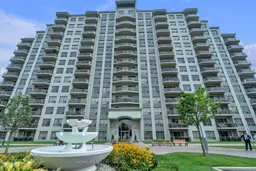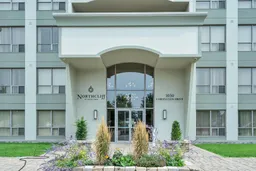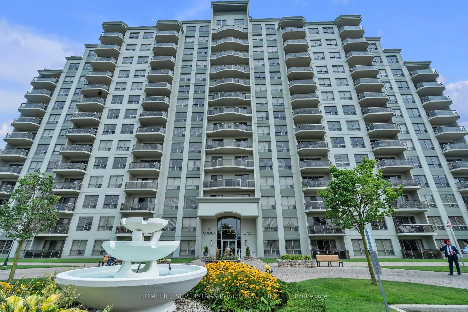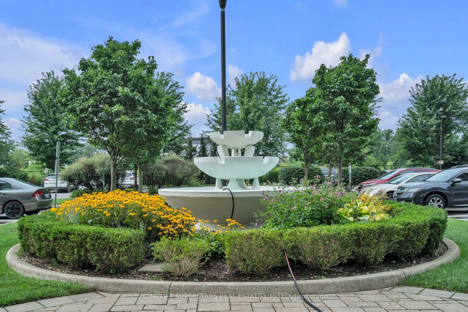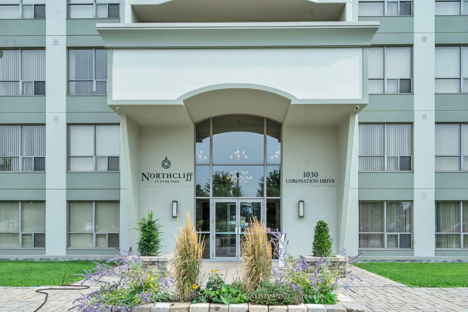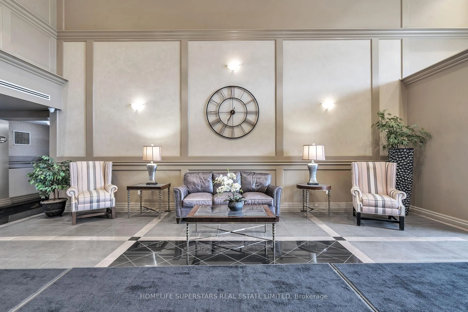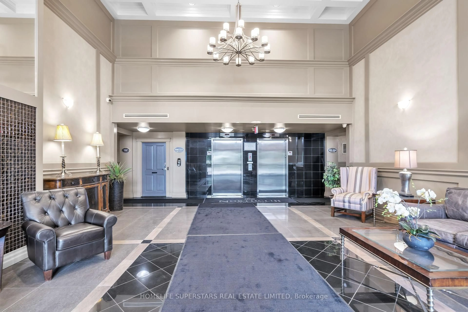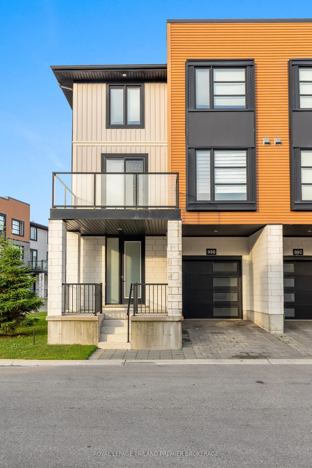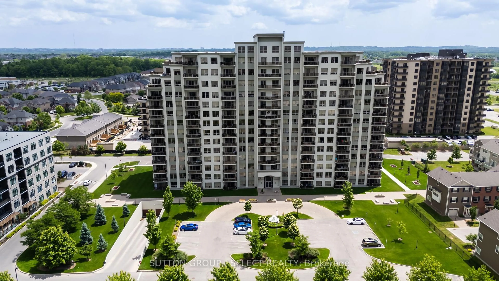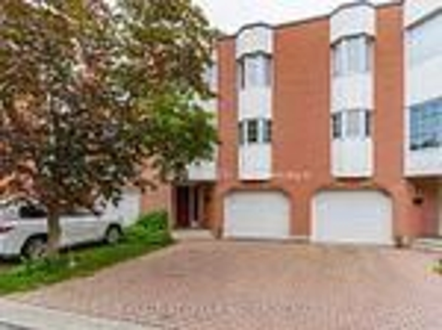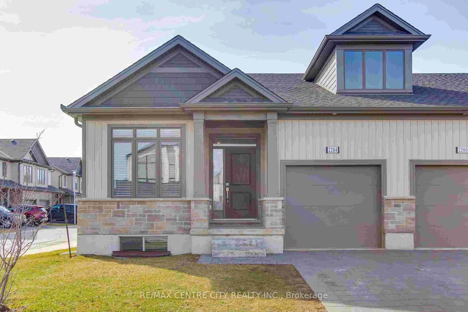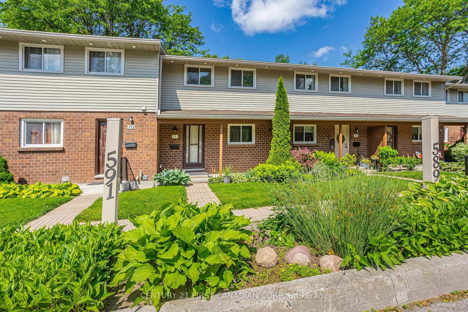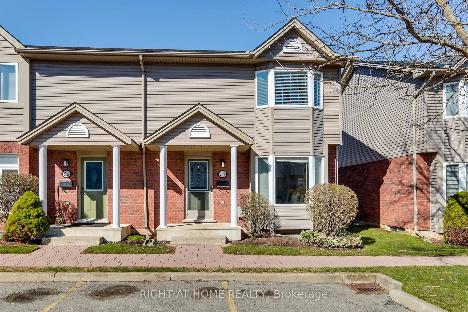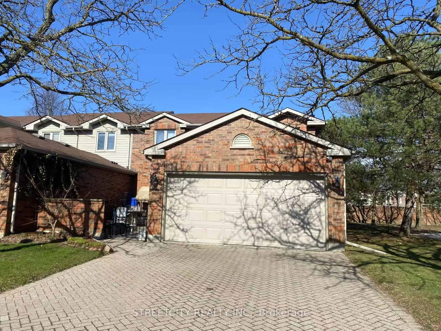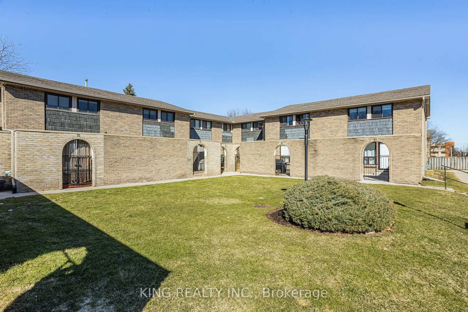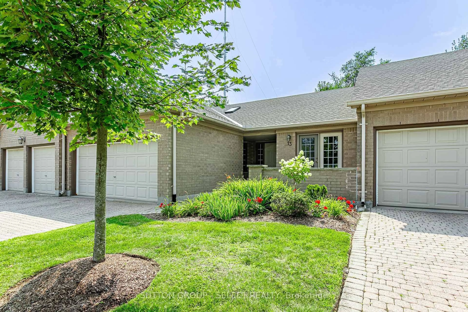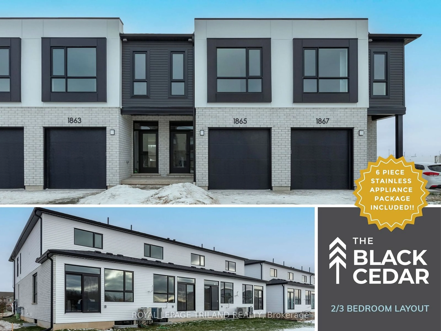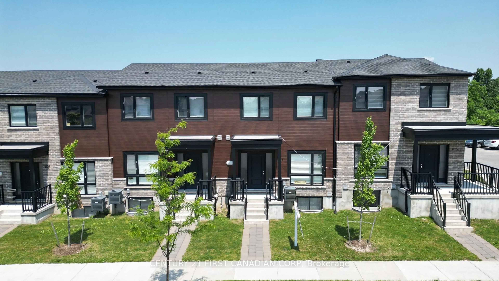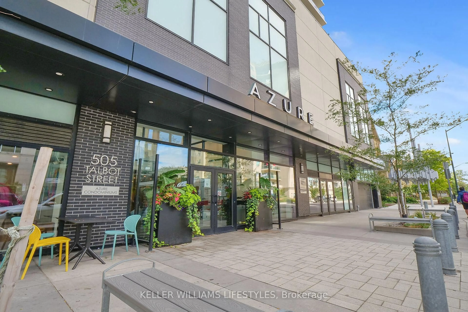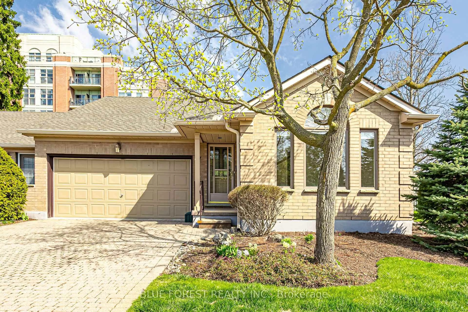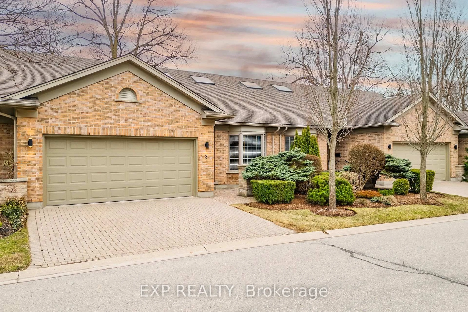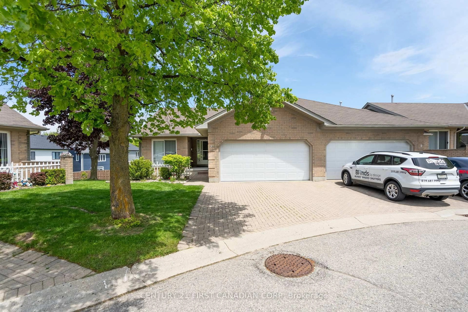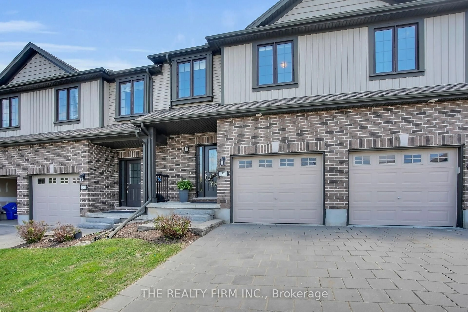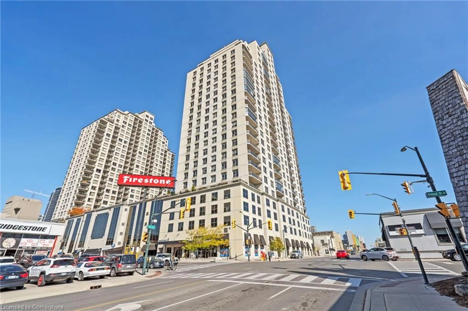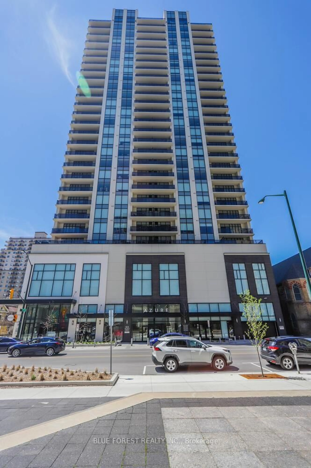1030 Coronation Dr #1003, London North, Ontario N6G 0G5
Contact us about this property
Highlights
Estimated valueThis is the price Wahi expects this property to sell for.
The calculation is powered by our Instant Home Value Estimate, which uses current market and property price trends to estimate your home’s value with a 90% accuracy rate.Not available
Price/Sqft$390/sqft
Monthly cost
Open Calculator

Curious about what homes are selling for in this area?
Get a report on comparable homes with helpful insights and trends.
+1
Properties sold*
$685K
Median sold price*
*Based on last 30 days
Description
This absolutely stunning large corner unit featuring two spacious light-filled bedrooms with additional living space as a Den spans 1360 sq ft with gorgeous unobstructed views. This unit offers an open concept design with high end upgrades throughout including beautiful hardwood floors, granite counters, modern fireplace and stainless steel appliances. Features include a spacious foyer, modern kitchen with large island, amazing great room with fireplace, and patio doors that lead to an expansive, private balcony perfect for enjoying your morning coffee or evening sunsets with truly beautiful views that set this unit apart from the rest. A bright and spacious primary bedroom complete with walk in closet and 3pc ensuite is sure to impress and has a walk-in closet.The second bedroom is just as nice. The unit comes with tandem two car parking spots and a rare storage unit that is also owned. Luxury is on your side. World class amenities in this building includes a exercise room, library, theatre and games/party room with outdoor space, and a guest suite for you to host your guests overnight. Very conveniently located close to Western University, University Hospital, shopping, top golf courses, parks, restaurants and some of the city's best schools. This is a premium unit in an impressive building that will not disappoint.
Property Details
Interior
Features
Main Floor
Den
3.05 x 2.46Ceramic Floor
Laundry
3.3 x 1.75Primary
4.24 x 3.533 Pc Ensuite / Broadloom / W/I Closet
Breakfast
4.52 x 2.57Combined W/Kitchen / Granite Counter
Exterior
Features
Parking
Garage spaces 2
Garage type Underground
Other parking spaces 0
Total parking spaces 2
Condo Details
Amenities
Bbqs Allowed, Visitor Parking, Bike Storage, Guest Suites, Party/Meeting Room, Media Room
Inclusions
Property History
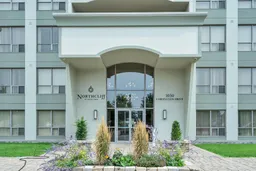
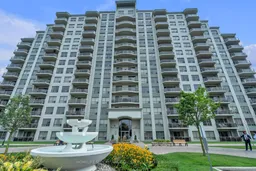 35
35