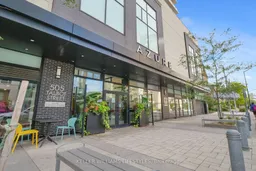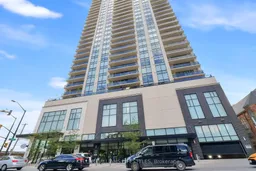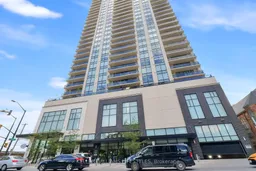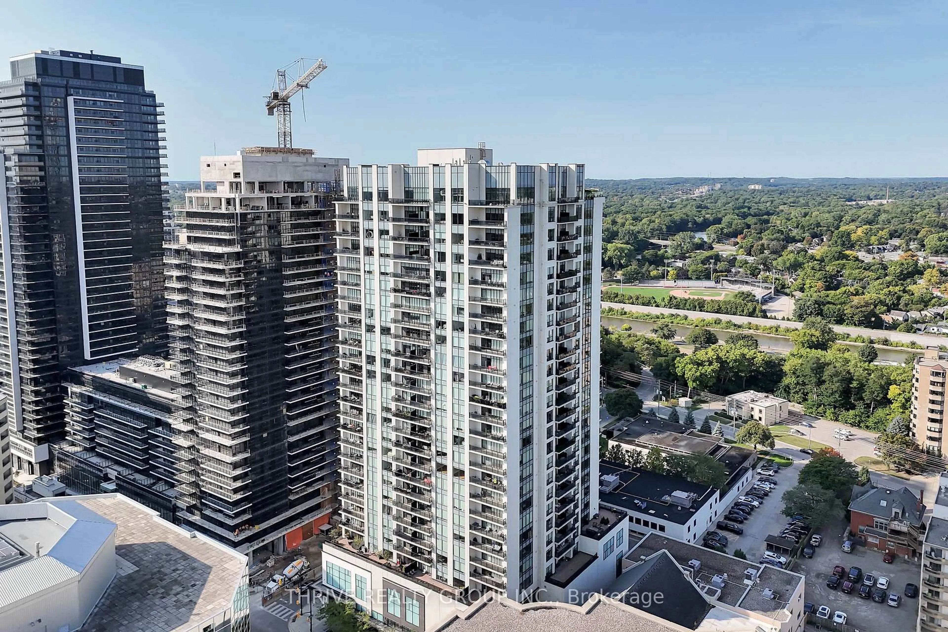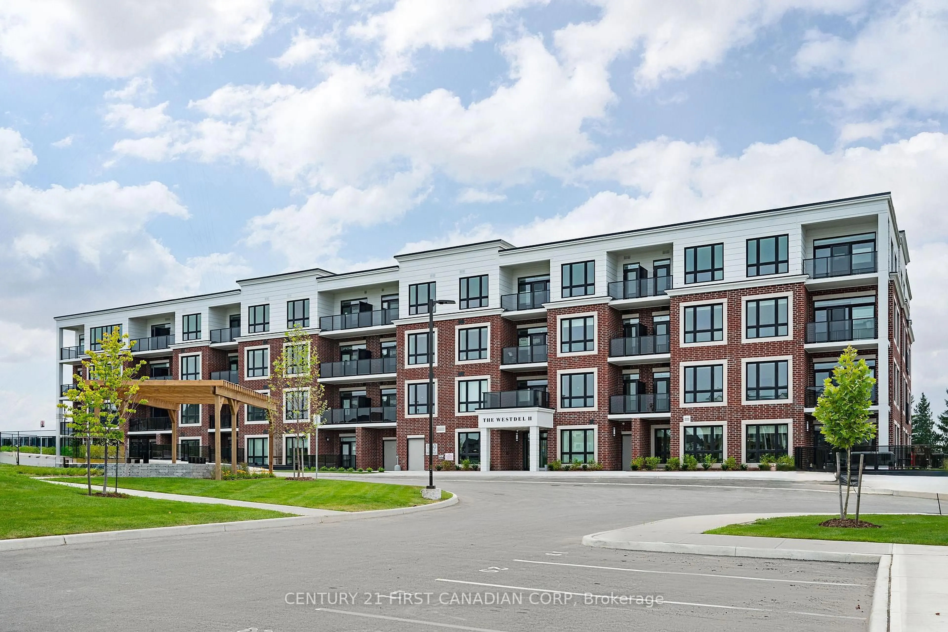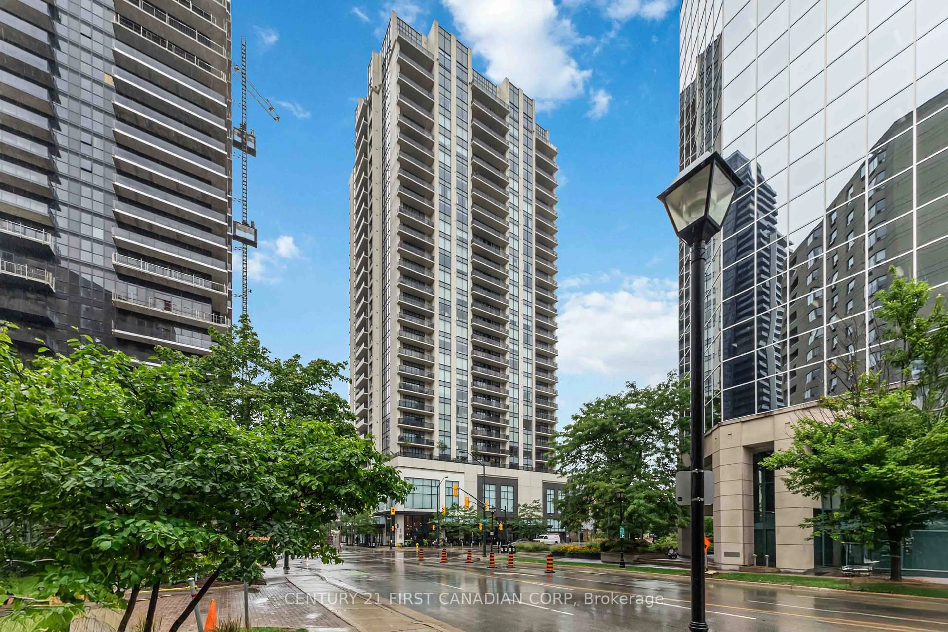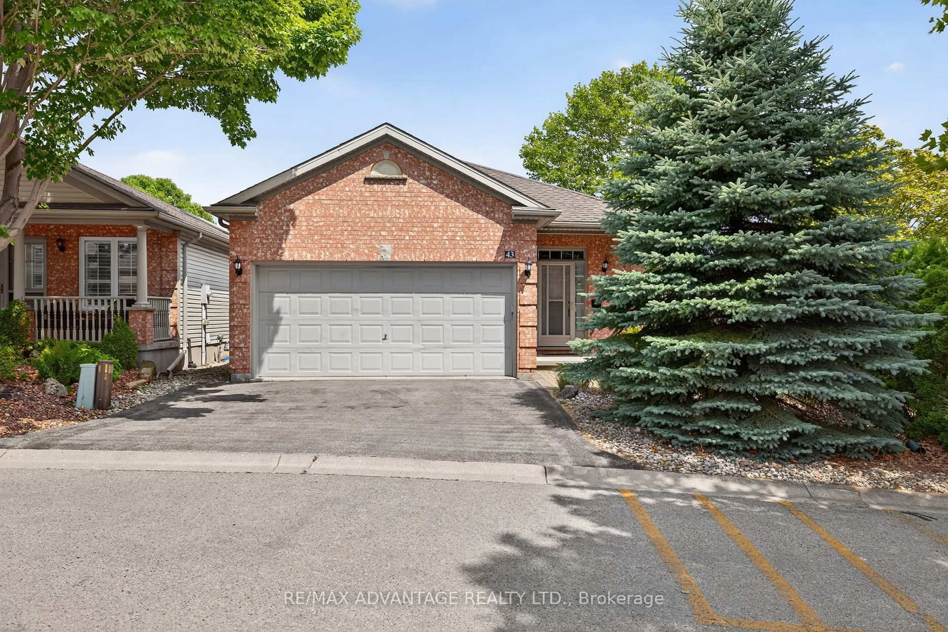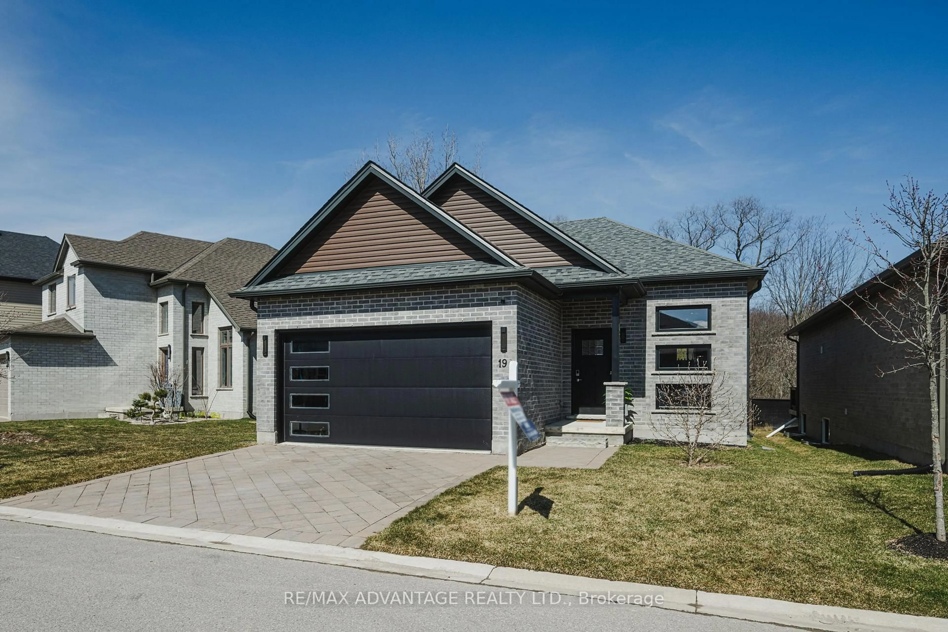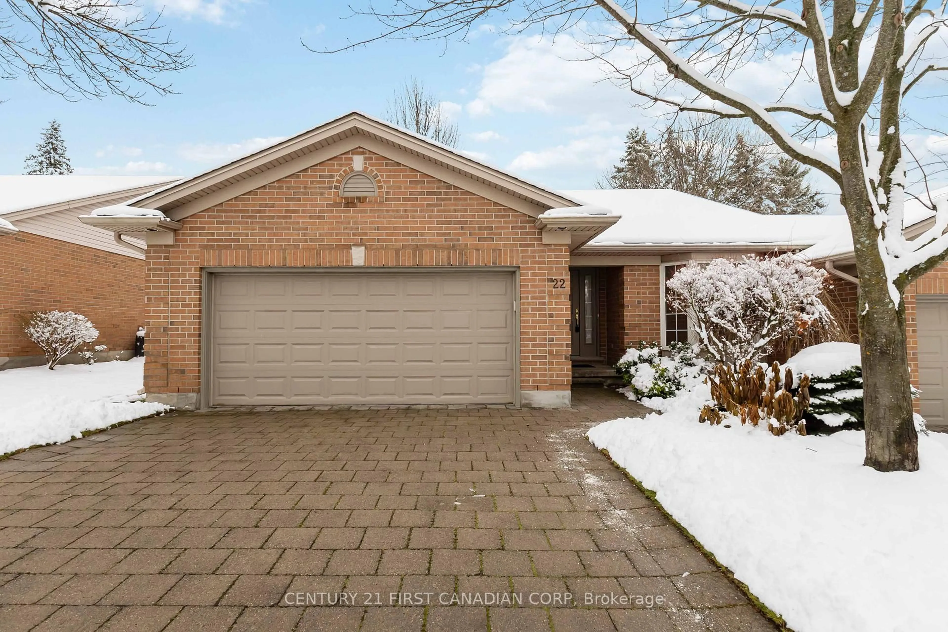Welcome to the prestigious 'Azure' by Tricar in the heart of Downtown London. This exceptional 2-Bedroom + Den Condominium offers 1,480 sq ft of luxurious interior living space with an additional 135 sq ft balcony. Desirable sought-after corner unit with expansive South/East views of the surrounding downtown area. With an abundance of natural light throughout the day, this unit is sure to impress. Thoughtfully designed floor plan featuring an open-concept living and dining area, perfect for entertaining or a relaxing night in. The kitchen is equipped with high-end finishes and stainless-steel appliances. The master suite features a walk-in closet and 3-piece ensuite. A versatile den space provides plenty of room for work, guests, or additional storage. One parking space is included, located in an attached parking garage, ensuring your vehicle is secure year-round. Azure by Tricar is located just steps from the iconic Budweiser Gardens, Richmond Row, Labatt Park, Covent Garden Market AND newly restored and improved Harris Park! You will be surrounded by London's vibrant culture, entertainment, restaurants and recreational opportunities. With its prime location, luxurious amenities, this condo is ideal for those seeking a modern, upscale lifestyle in downtown London. Building Amenities include 29th Floor Rooftop Patio with panoramic views of downtown London, gas fire pits, BBQs, lounge, exercise room, pool table and golf simulator for leisure and fun. This building is a LEED Certified Energy Efficient Building, ensuring sustainable living. Don't wait! Book your private showing today and experience the best living in London Ontario.
Inclusions: fridge, stove, dishwasher, washer, dryer
