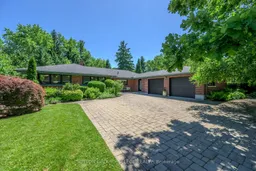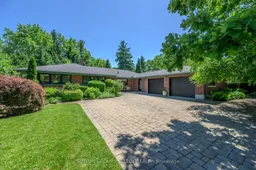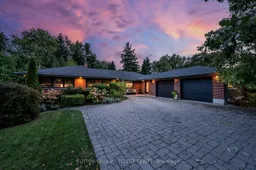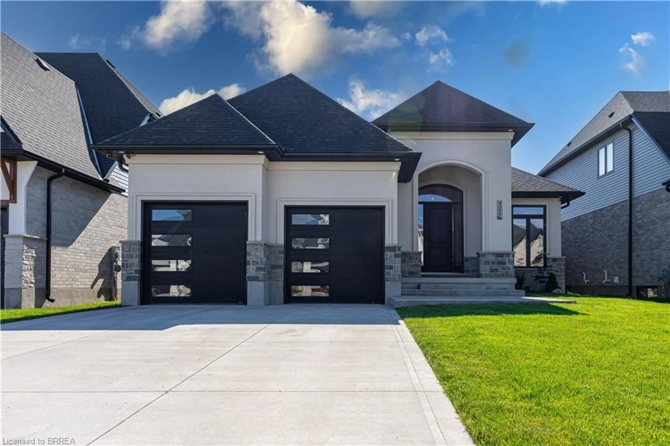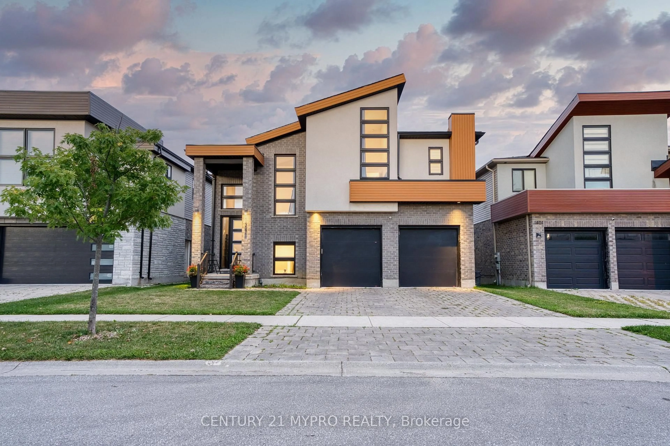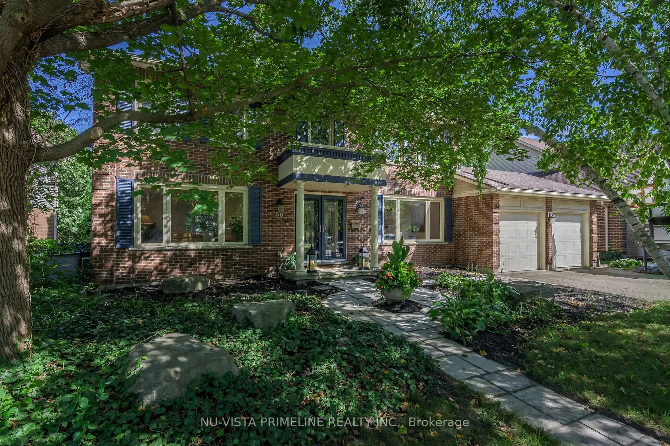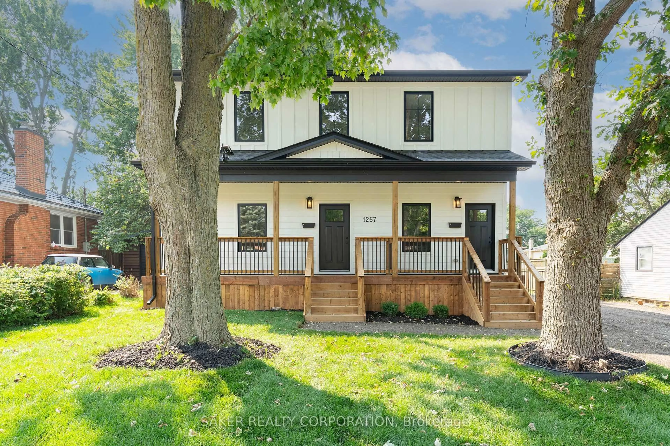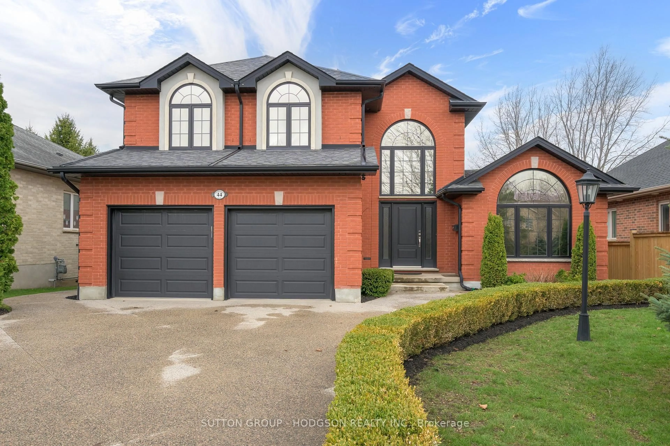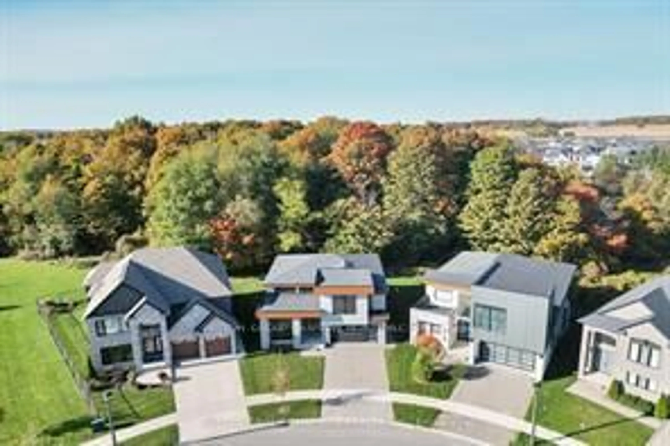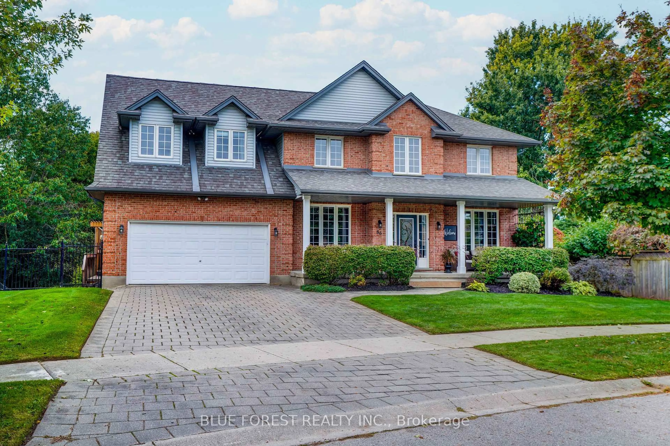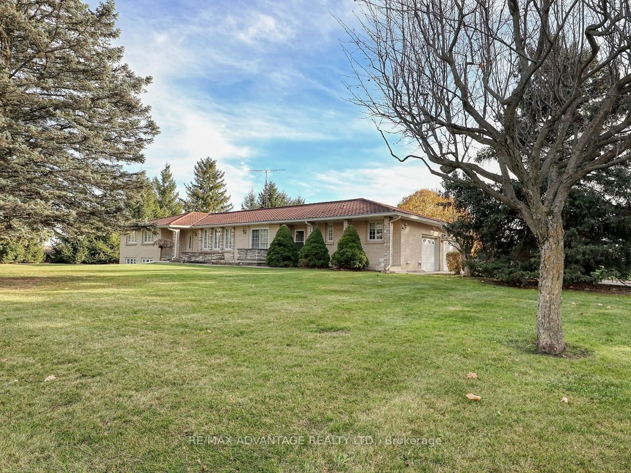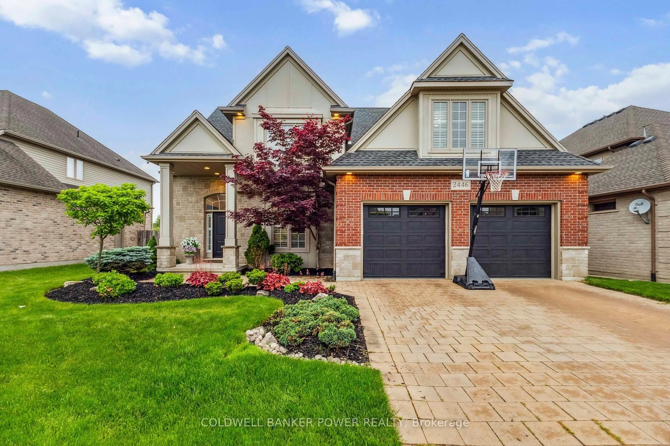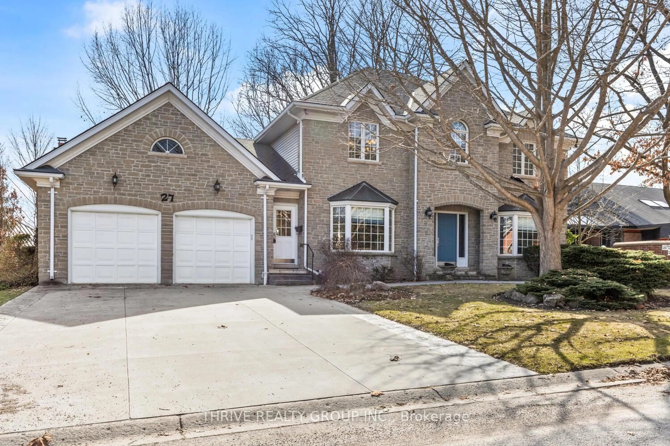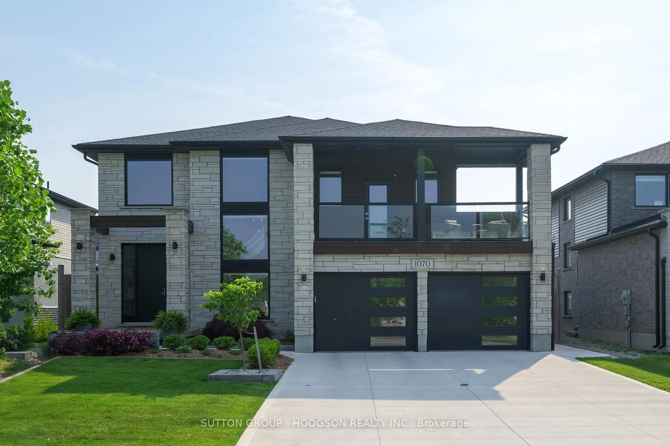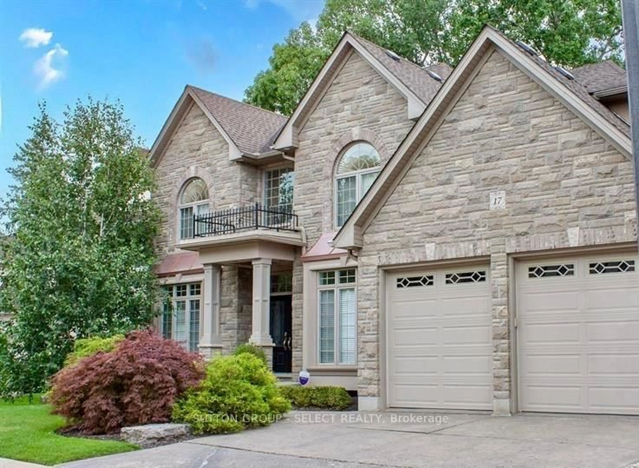Cottage life in the city! Desirable neighbourhood near golf course & footbridge across the Thames River leading to the scenic paths of Springbank Park, this impressive 3 + 1 bedroom, 2 1/2 bath, brick bungalow is an extraordinary fusion of design & comfort. Approx 2480 sq.ft. of finished executive living set on a 200 ft deep, lush, private, lot-this home offers a rare blend of natural beauty & artistry. The courtyard entrance introduces an artisan-inspired interior w/sunlit spaces & oversized windows, revealing picturesque views. Inside, the primary bedroom offers serene views of flowering Lilac, Magnolia & Dogwood creating a perfect haven. The luxe main bathroom showcases sleek modern fixtures, whimsical tiles & a striking 12-pane textured rain-glass window for light & privacy. This home celebrates artisanal details, from bespoke wall treatments to custom finishes that flow seamlessly across the 3 bedrooms, entryway, & open concept living area. The living room features spectacular black-frame floor-to-ceiling windows, an inviting fireplace, & art niche. A glass stairwell unites the breakfast room with the chef's dream kitchen, which enjoys custom-gloss cabinetry, soft gold accents, a tile backsplash & inlaid floor, integrated high-end appliances, & quartz surfaces. An elegant dining room w/wall-to-wall floating servery enjoys heated floors extending through the sun lounge opening onto a spacious, elevated deck & an incredible backdrop of Trembling Aspens, Giant Pines, Arbutus, Birch trees & towering cedars. A beautiful laundry/mudroom w/custom cabinetry & a chic powder room complete the main floor making it ideal for anyone looking to "age-in-place". The walk-out level offers a guest room w/ heated floors, family room w/ library shelving & fireplace + upscale 3-piece bathroom w/ heated floors/towel rack. For anyone looking to "right-size" or for a lux condo alternative, this turn-key gem offers a unique lifestyle experience w/ the convenience of city living.
Inclusions: Italian Bertazzoni gas stove, dishwasher, fridge, Miele washer/dryer, window treatments, light fixtures, integrated Restoration Hardware mirrored cabinet in main bath, powder room Anthropologie recessed shelving unit. Fridge/freezer in laund
