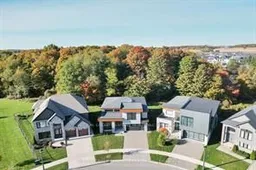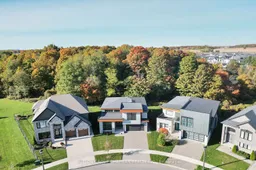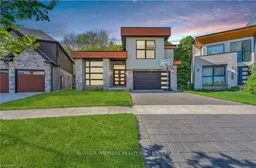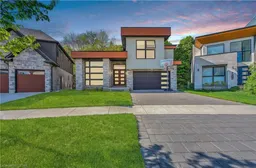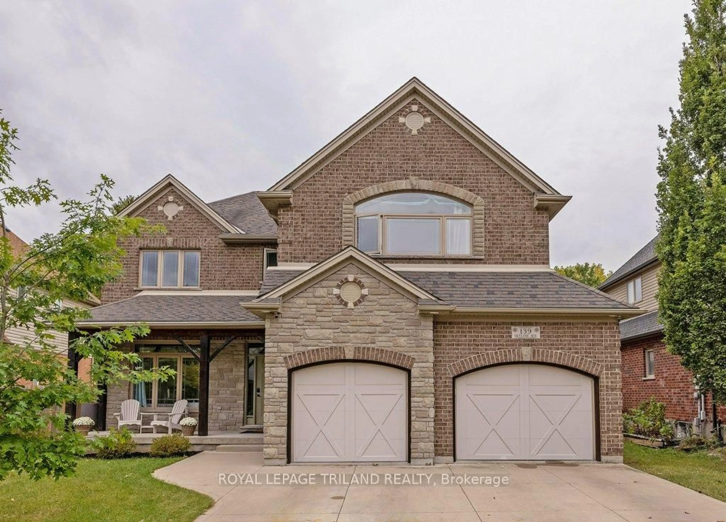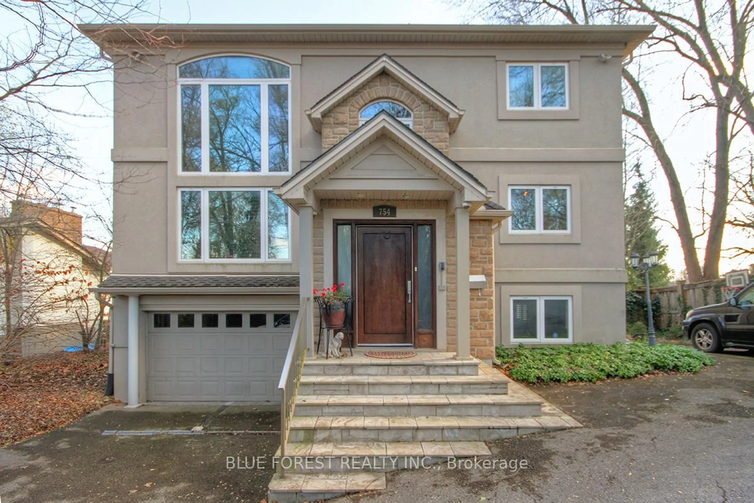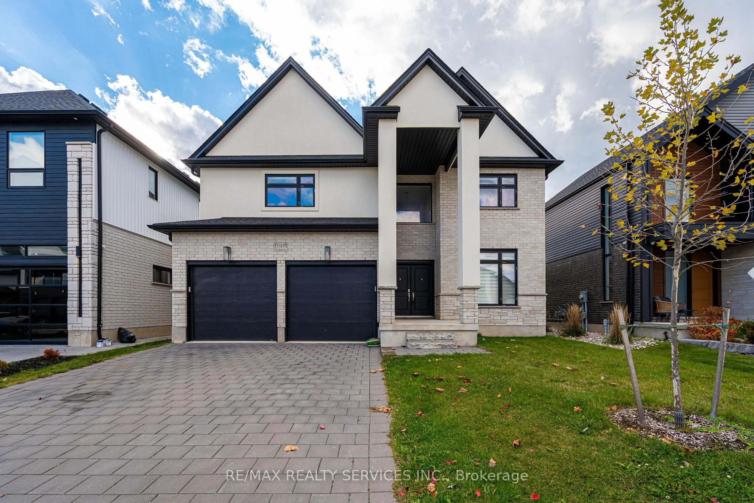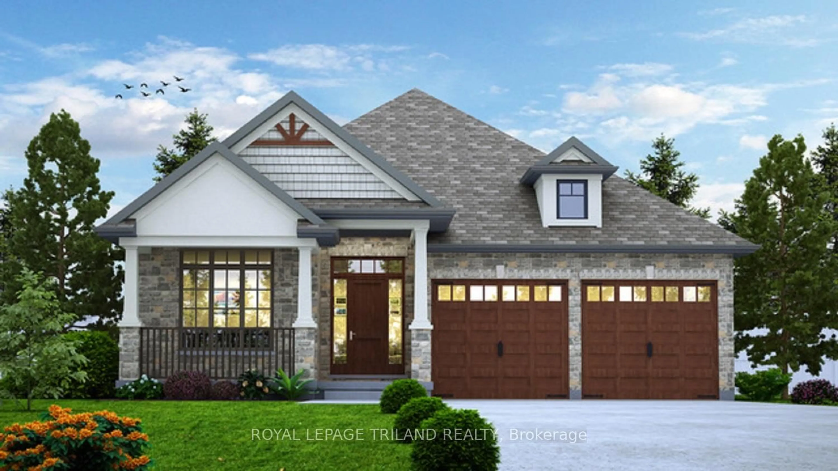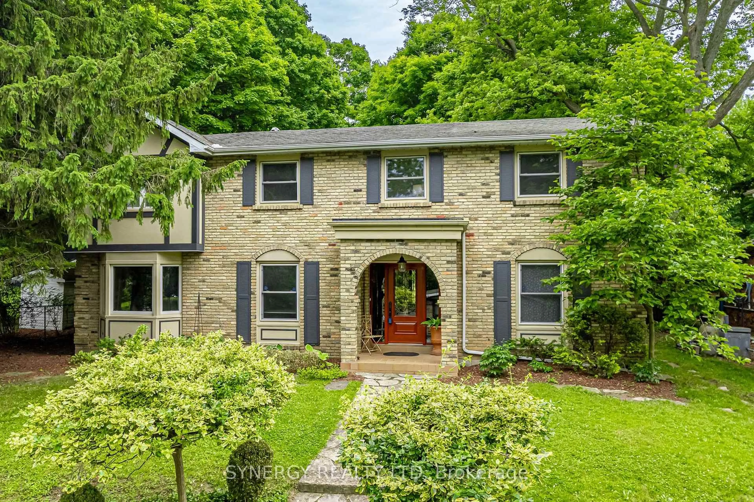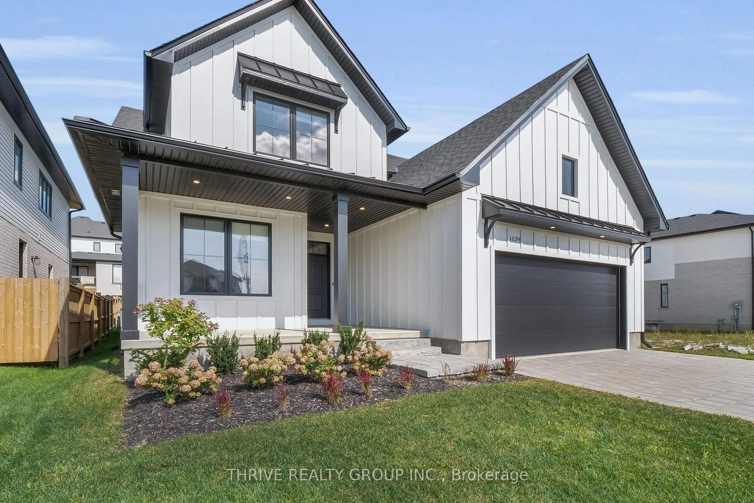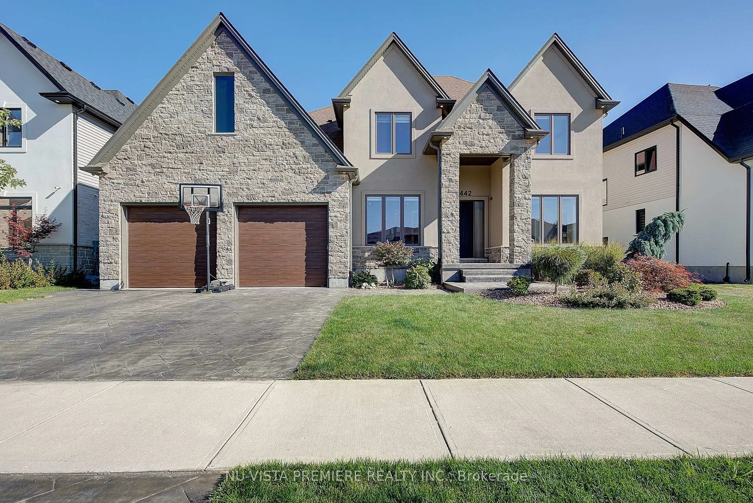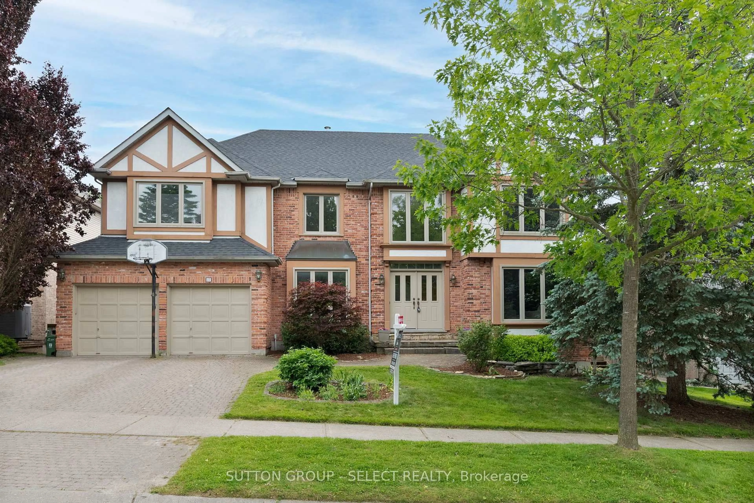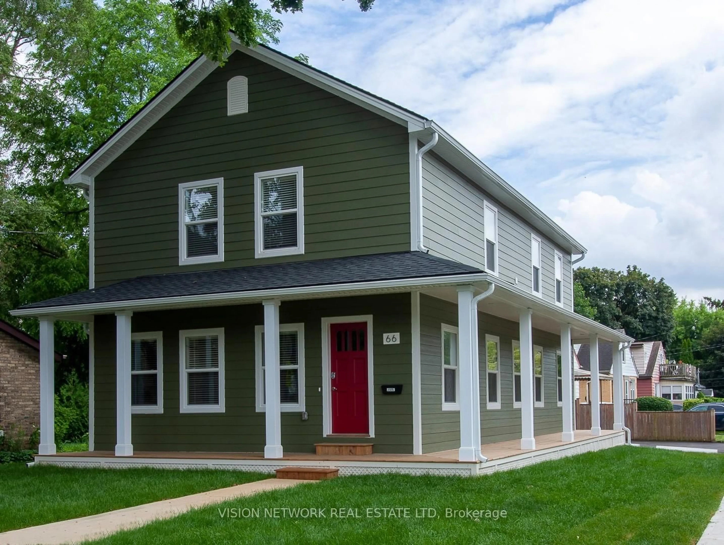This premium pie shaped lot is most likely one of the nicest in the neighbourhood, backing onto protected woods with trails. As you enter the spacious foyer, you are greeted with a stunning view of the generous open layout. The main floor offers an office/den with floor to ceiling windows, large dining room with a butlers pantry joining the tasteful modern kitchen. The floor to ceiling windows in the great room overlook a large covered deck with a tranquil view of the woods. The second floor offers an incredible primary bedroom with a huge ensuite and luxury walk-in closet with custom built-ins. All three of the large secondary bedrooms come with a Jack & Jill bathroom as well as a main bathroom. The lower level is fully finished with a gas fireplace and offers an additional bedroom and bathroom. This ideal home has approx 4335 sq/ft of luxurious living space with numerous upgrades. The fit & finish is exceptional throughout with quartz counter tops and hardwood flooring. This stand out residence says, "Welcome home"!
Inclusions: Refrigerator, Stove, Dishwasher, Microwave, Washer & Dryer.
