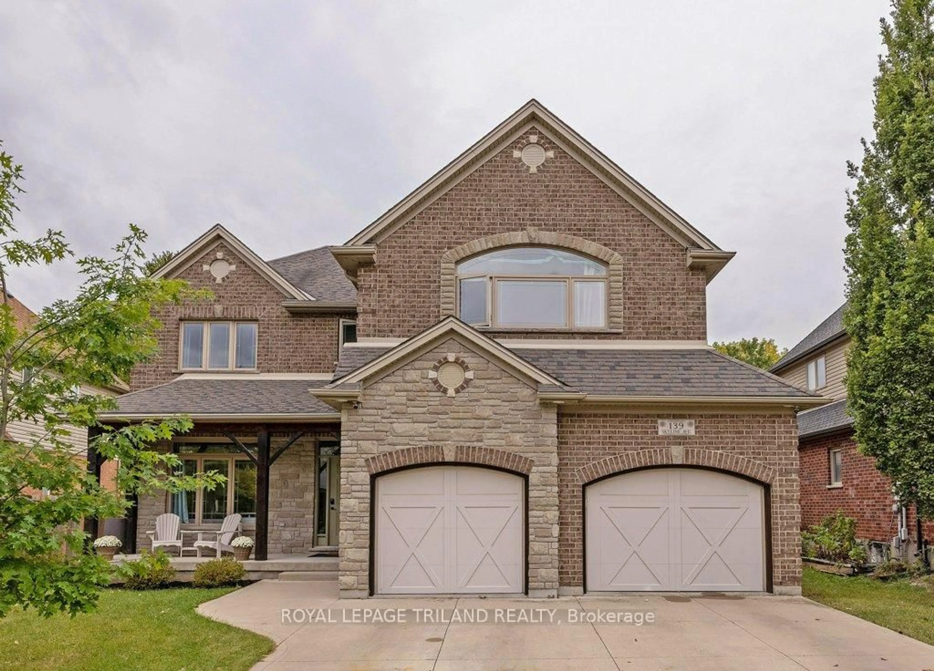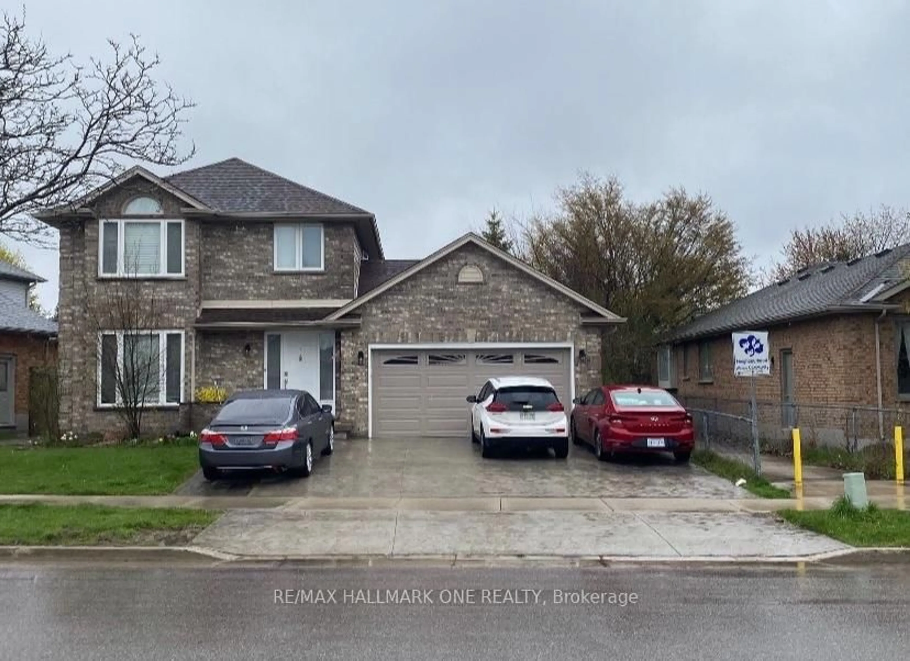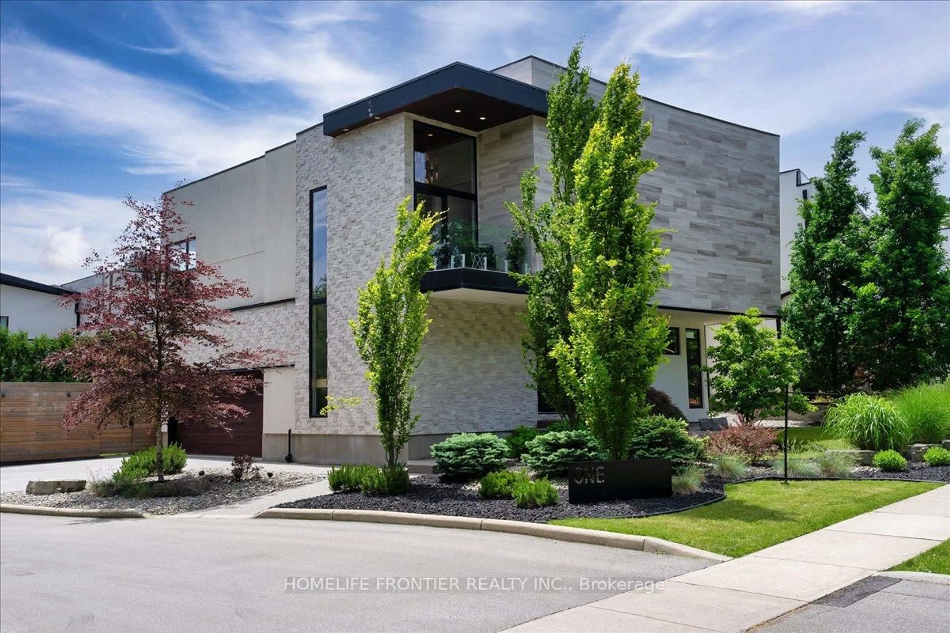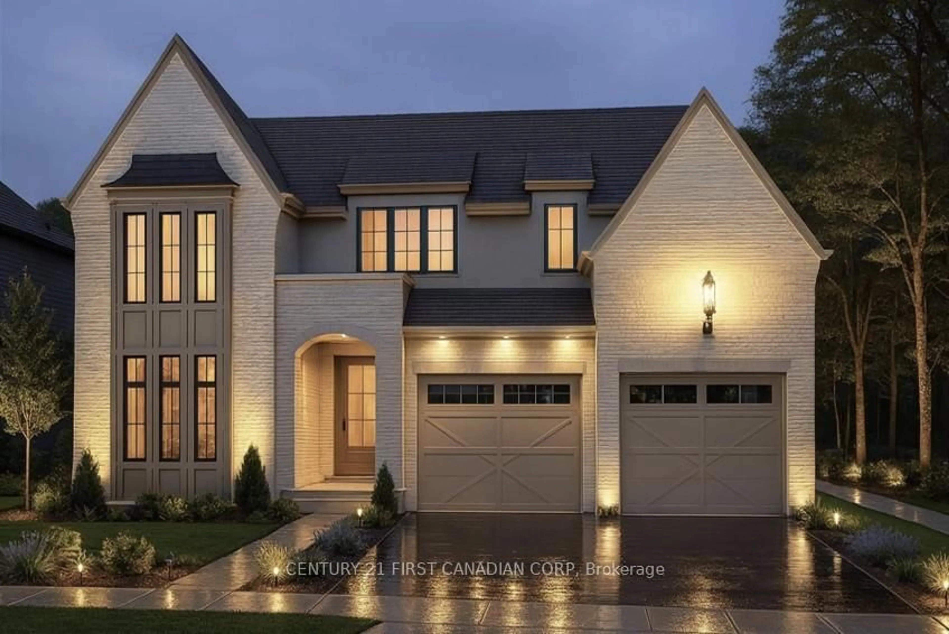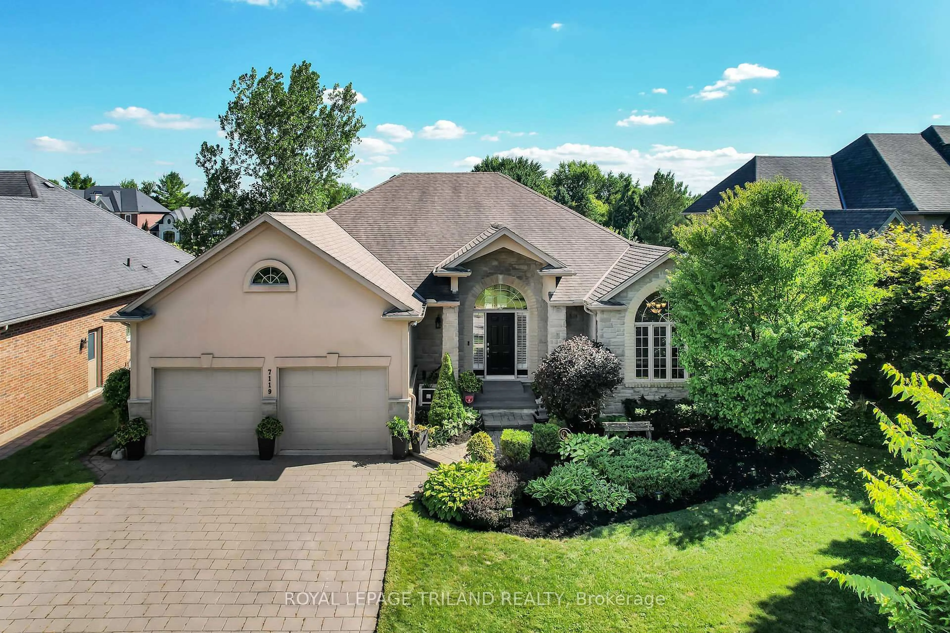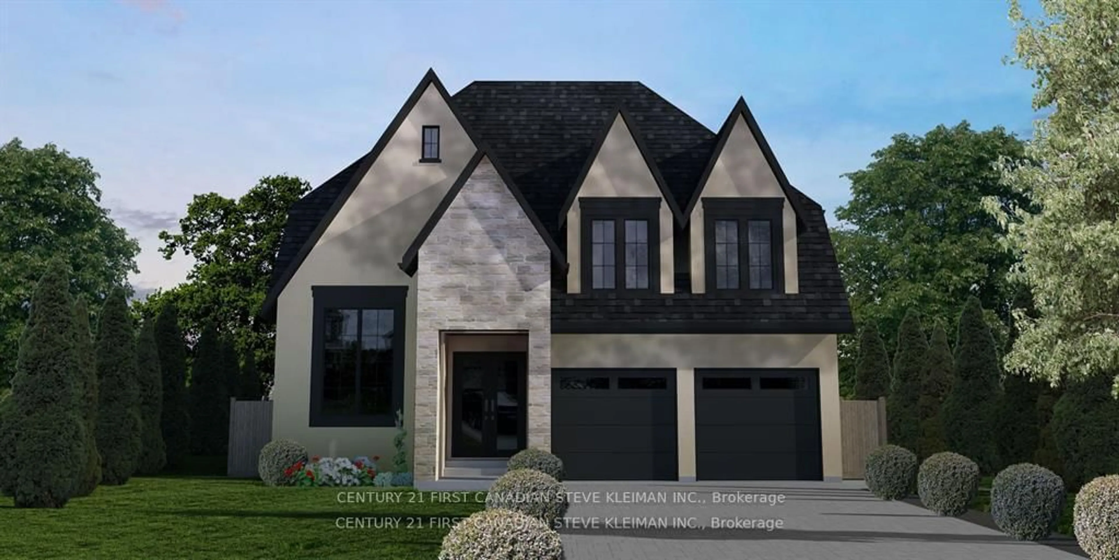Located on a serene ravine setting in Northwest London, this 2-storey family home is sure to impress. Situated on a quiet crescent near University Hospital, this 4+2 bedroom home with walk-out basement backs onto Medway Valley Heritage Forest. On the main floor the 2-storey grand foyer welcomes you, the large dining room has lots of natural light, wainscotting and a ceiling treatment. The large living room has built-ins and leads to a charming dining area and sitting room. The 2 -Storey family room has an amazing fireplace with floor to peak brick accent and mantle as well as floor to ceiling windows. The updated custom kitchen has hard surface countertops, backsplash, island, stainless steel appliance package including built-in oven and microwave, a breakfast nook as well as a butlers pantry. Completing the main floor is convenient laundry and powder room. The primary bedroom suite is large and comes complete with walk-in closet and a stunning 5+ piece ensuite including stand-alone soaker tub, double vanity and a tiled shower with glass door. The second floor has an additional 3 bedrooms as well as a 4-piece bathroom and additional 5-piece bathroom. In the finished basement you are greeted by a spacious rec room complete with built-in storage as well as a convenient sitting room. Two additional large bedrooms and a 3-piece bathroom complete the basement. The large backyard with playground provides privacy for you to enjoy the large back deck. Book your private showing today!
Inclusions: Refrigerator, Countertop Range, Built-In Oven, Built-In Microwave, Dishwasher, Washer, Dryer
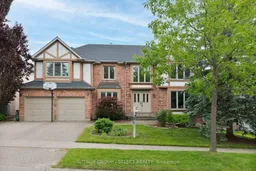 50
50

