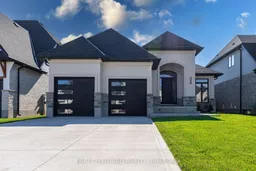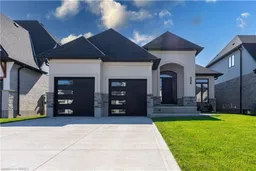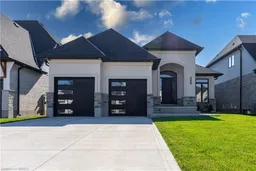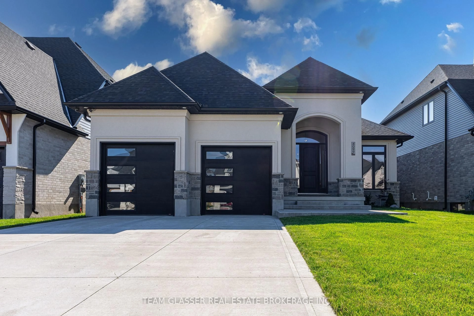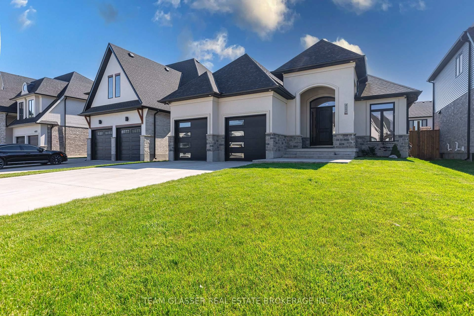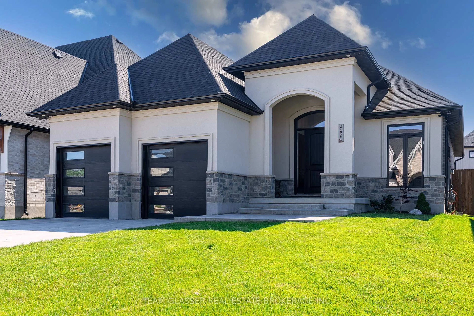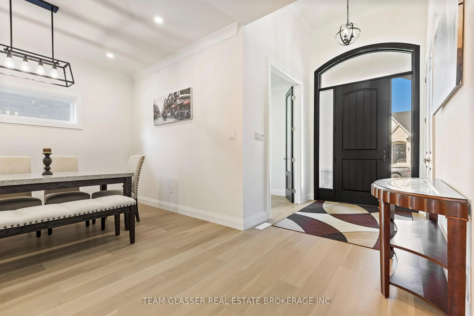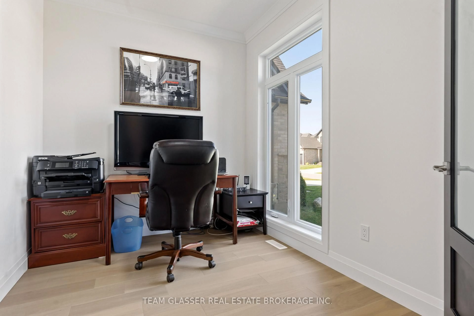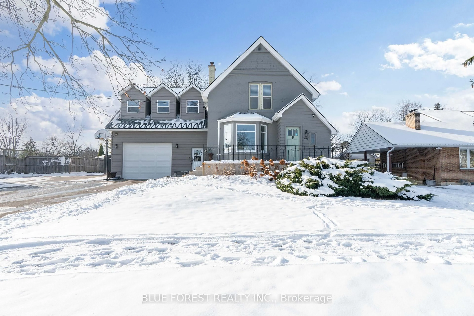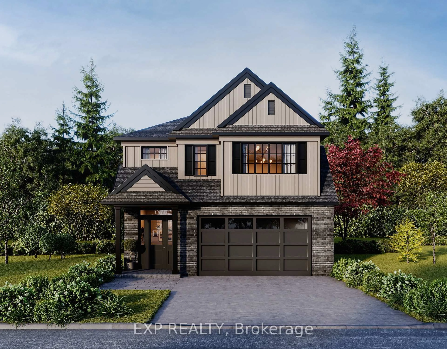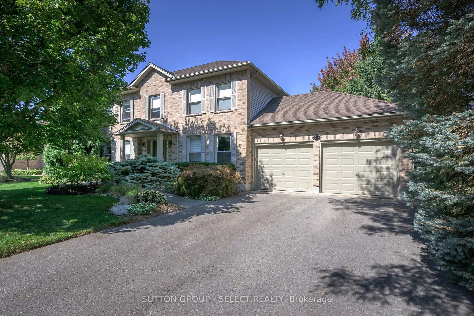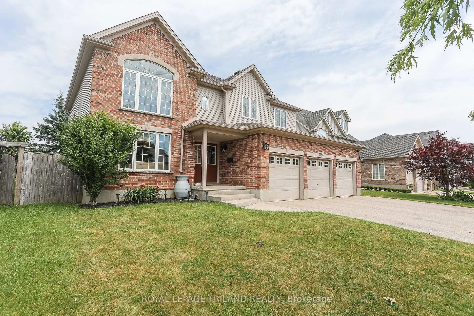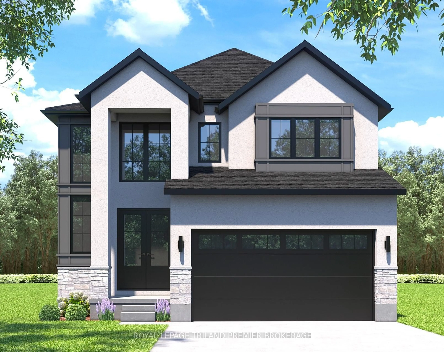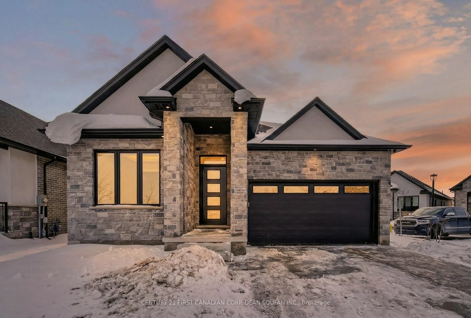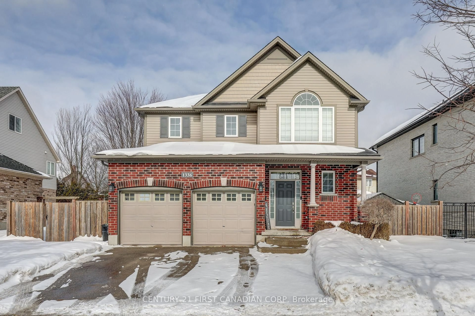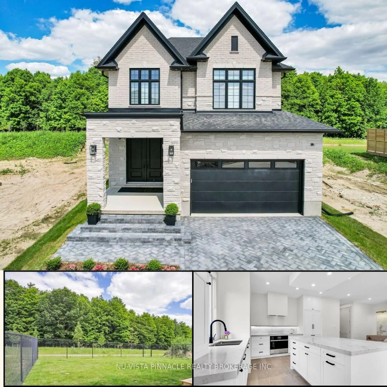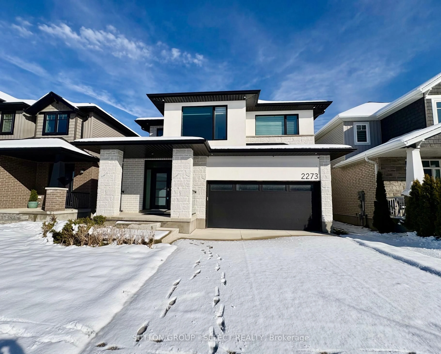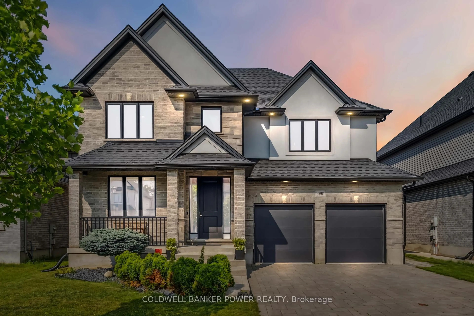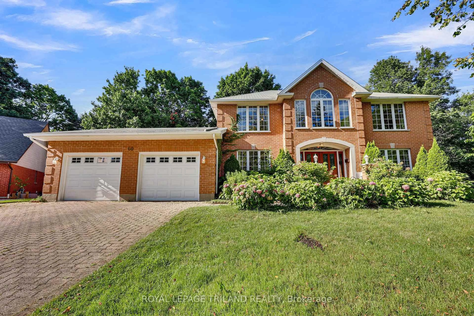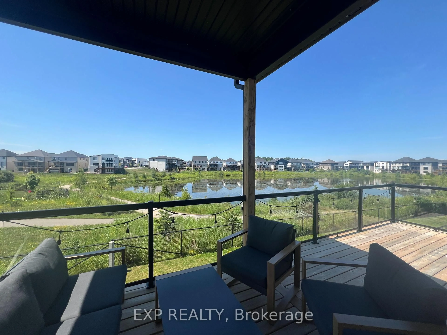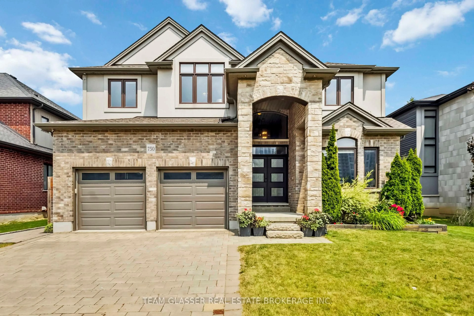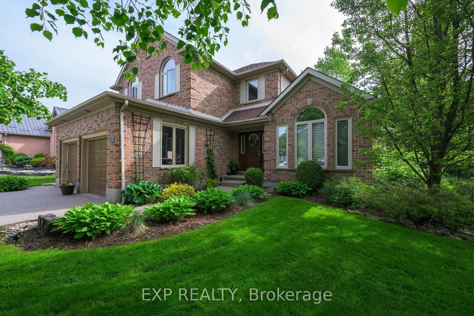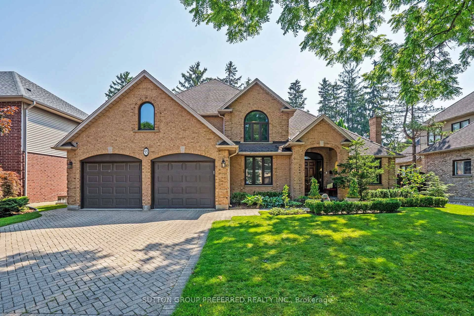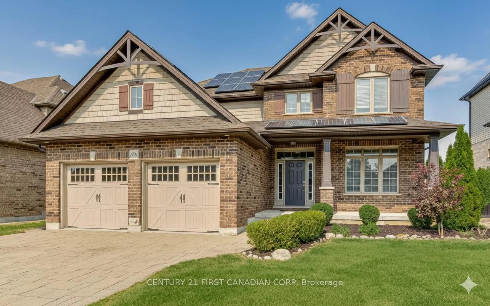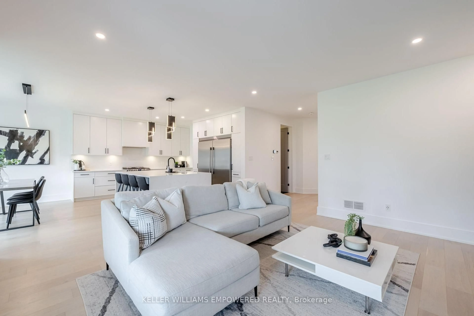4099 SUGARMAPLE Crossing, London South, Ontario N6P 0H6
Contact us about this property
Highlights
Estimated valueThis is the price Wahi expects this property to sell for.
The calculation is powered by our Instant Home Value Estimate, which uses current market and property price trends to estimate your home’s value with a 90% accuracy rate.Not available
Price/Sqft$642/sqft
Monthly cost
Open Calculator
Description
Stunning custom-built bungalow in the heart of Lambeth offering 3,460 sq. ft. of beautifully finished living space. This open-concept home features engineered hardwood floors, 9-foot ceilings, and a bright main floor with 2 bedrooms, 2 full baths, dedicated office, and convenient mudroom-style laundry. The chef-inspired kitchen showcases a waterfall island, premium Bosch appliances, vaulted ceilings, and a cozy gas fireplace. The spacious primary suite includes a walk-in closet, spa-like ensuite, and French doors leading to a large deck. The fully finished lower level offers 9-foot ceilings, a generous rec room, family lounge, 3-piece bath, and third bedroom with space for a fourth or home gym. Enjoy a resort-style deck, heated and insulated garage, and driveway for four vehicles (no sidewalk). Close to parks, top-rated schools, and quick highway access. This is the dream home you've been waiting for - don't miss it! Book your private showing today!
Property Details
Interior
Features
Main Floor
Living
4.34 x 4.27Dining
2.74 x 2.95Kitchen
3.05 x 2.77Br
4.27 x 3.66Coffered Ceiling
Exterior
Features
Parking
Garage spaces 2
Garage type Attached
Other parking spaces 4
Total parking spaces 6
Property History
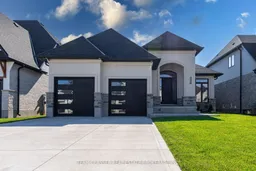 33
33