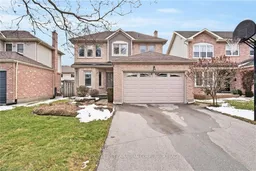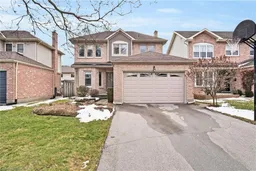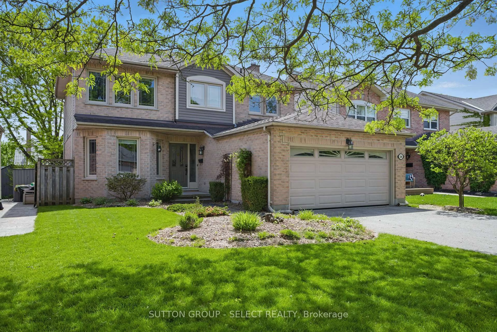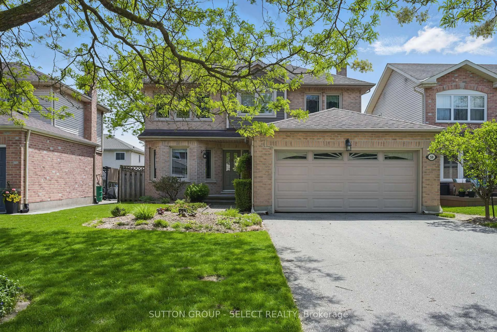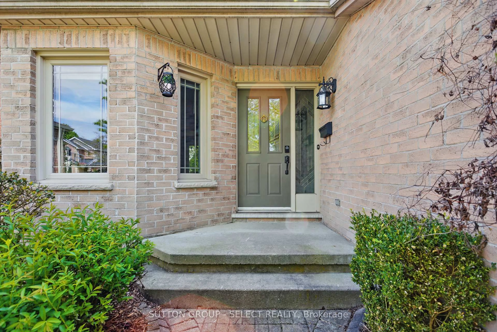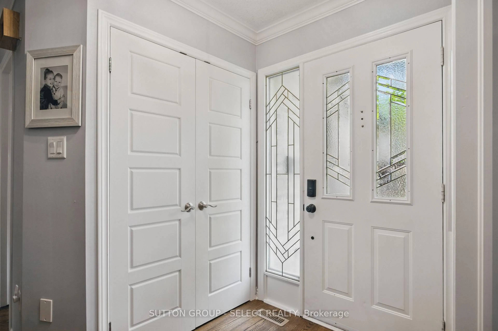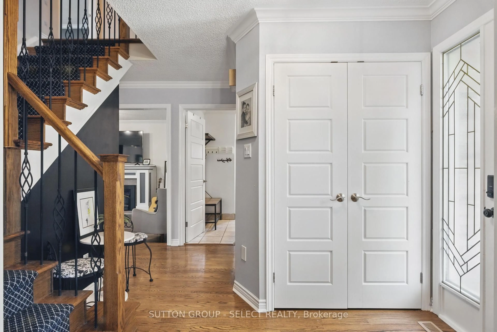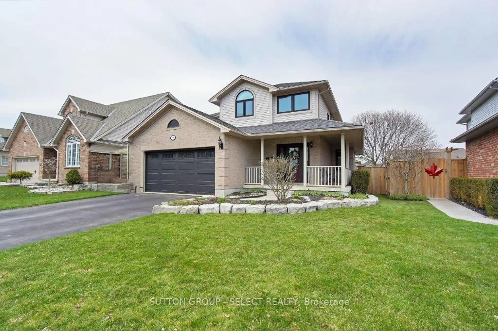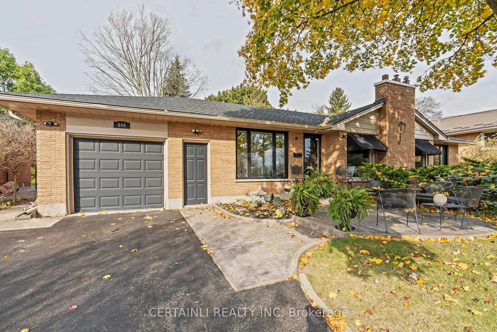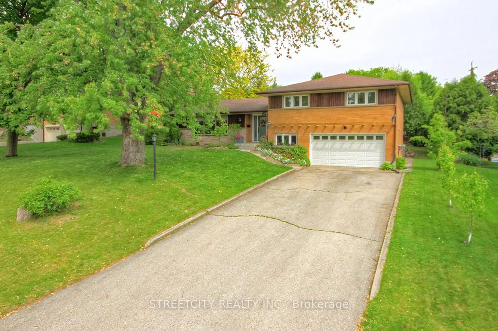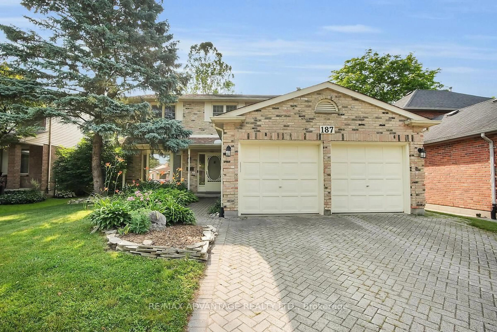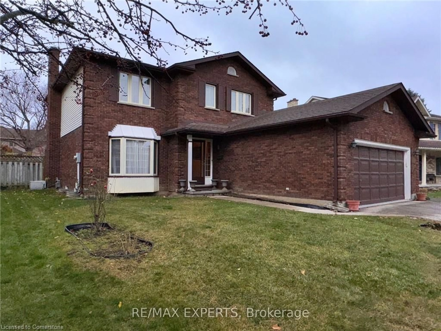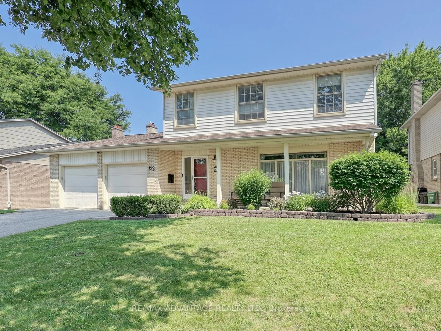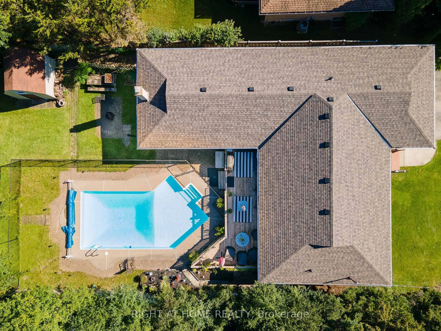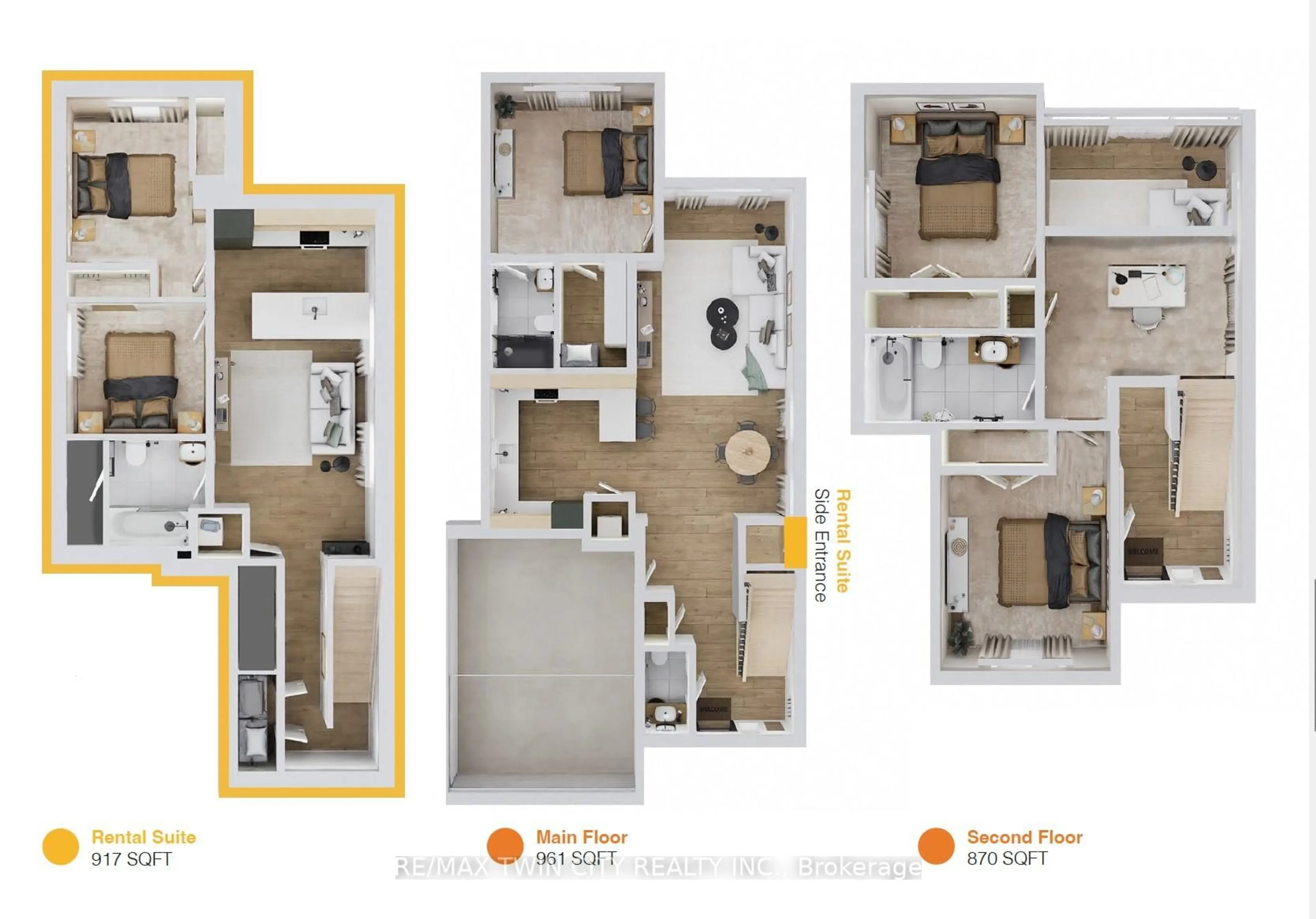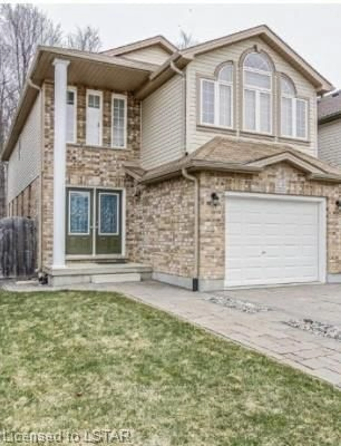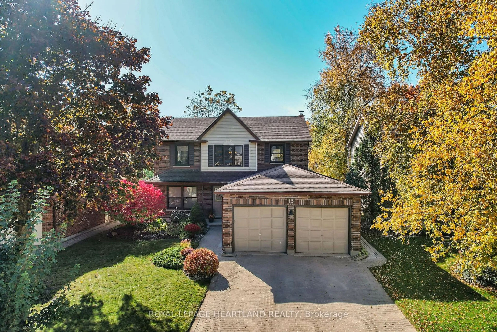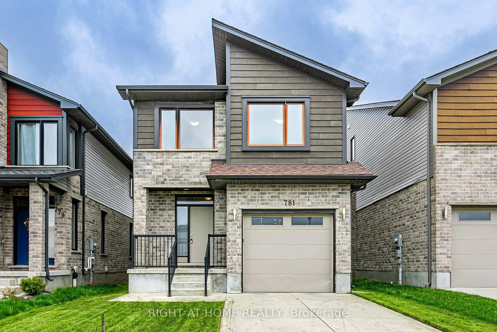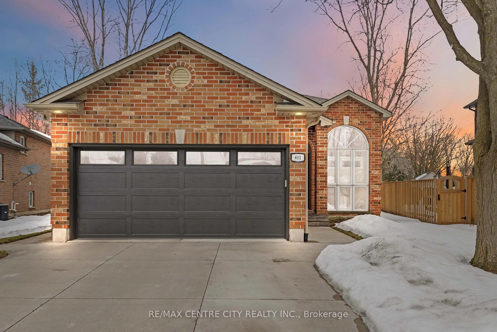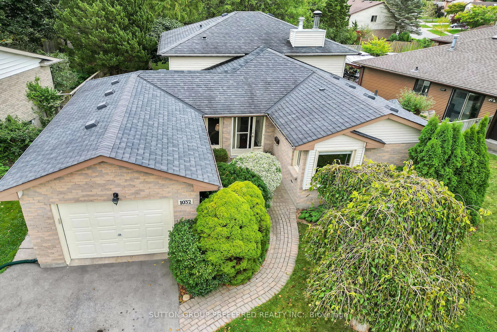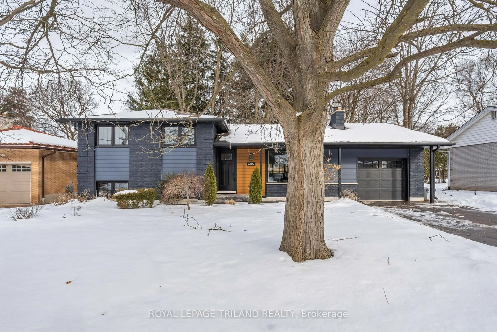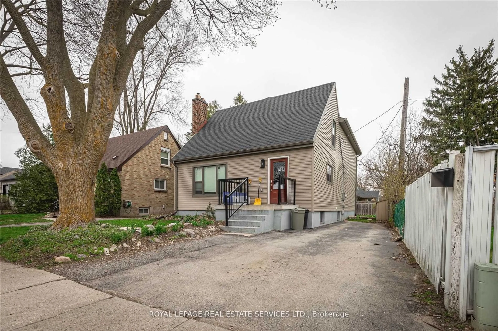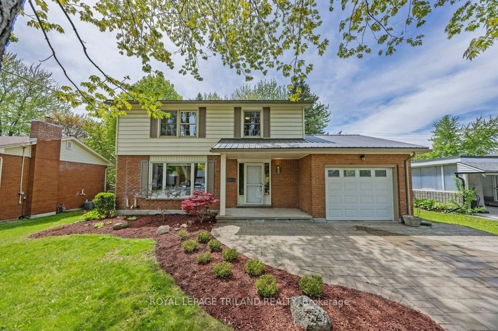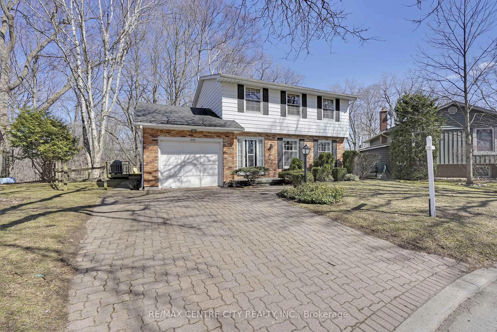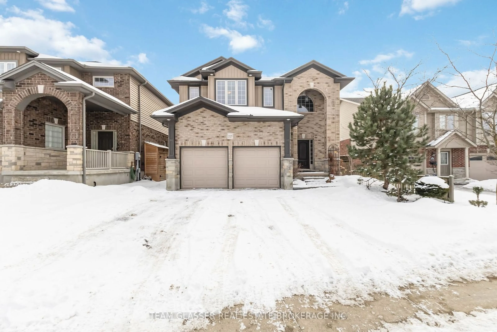59 LAUREL Cres, London North, Ontario N6H 4X5
Contact us about this property
Highlights
Estimated valueThis is the price Wahi expects this property to sell for.
The calculation is powered by our Instant Home Value Estimate, which uses current market and property price trends to estimate your home’s value with a 90% accuracy rate.Not available
Price/Sqft$359/sqft
Monthly cost
Open Calculator

Curious about what homes are selling for in this area?
Get a report on comparable homes with helpful insights and trends.
+17
Properties sold*
$849K
Median sold price*
*Based on last 30 days
Description
Nestled on a quiet crescent in the highly sought-after Huntington Downs neighbourhood, this beautifully updated home offers the perfect blend of style, comfort, and functionality. Close to excellent schools and just steps from parks and playgrounds, this property is ideal for families seeking both convenience and tranquility. Step inside to find a spacious and sunlit main floor featuring formal living and dining rooms with gleaming hardwood floors. The inviting family room boasts a cozy gas fireplace with a custom mantle, perfect for relaxing evenings. At the heart of the home is a stunning renovated kitchen with granite countertops, modern appliances, and a walkout to a covered deck overlooking landscaped, private backyardideal for entertaining or quiet mornings. Upstairs, youll find three generously sized bedrooms, including a luxurious primary suite with a walk-in closet and a fully renovated ensuite bath featuring granite counters, double sinks, heated ceramic floors, and a spa-like soaker tub. The lower level, fully renovated in 2020, offers incredible versatility with a large recreation room with bar, space for a home office or gym, a two-piece bath, and ample storage. Additional highlights include; renovated main and second-floor bathrooms with granite counters and heated flooring, main floor laundry with updated appliances (2021), crown moulding throughout, upgraded staircase and railings, whole-home repaint in modern tones and new humidifier installed (January 2024). This meticulously maintained home reflects true pride of ownership and is a pleasure to show. Don't miss your chance to own this exceptional property in Oakridge - one of London's premier neighbourhoods.
Property Details
Interior
Features
Main Floor
Kitchen
5.63 x 3.2Living
5.18 x 3.29Dining
3.47 x 3.29Family
5.02 x 3.2Gas Fireplace
Exterior
Features
Parking
Garage spaces 2
Garage type Attached
Other parking spaces 4
Total parking spaces 6
Property History
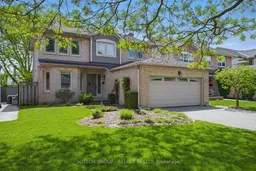 50
50