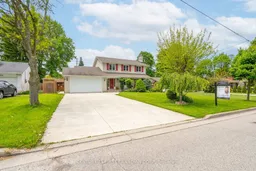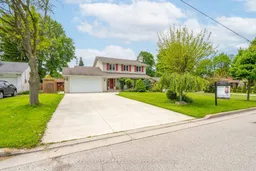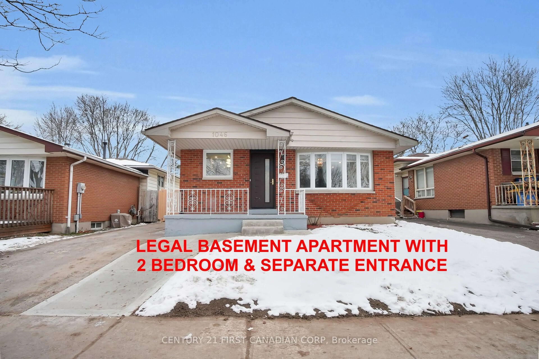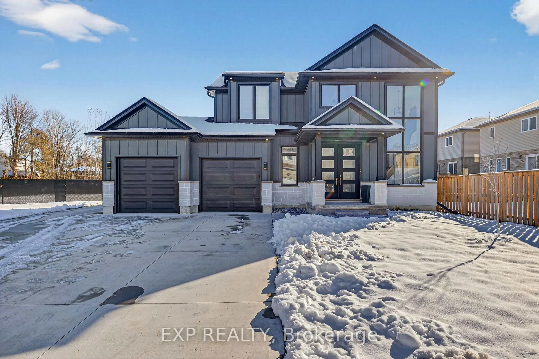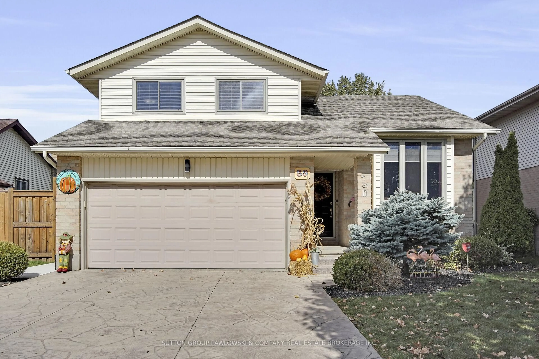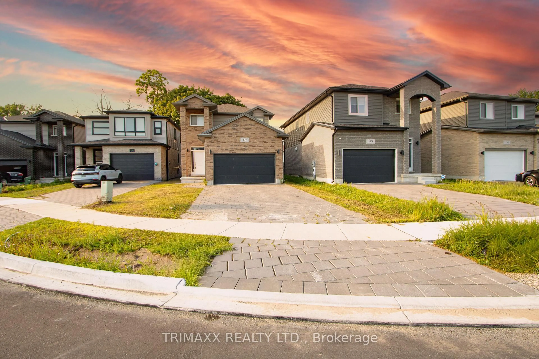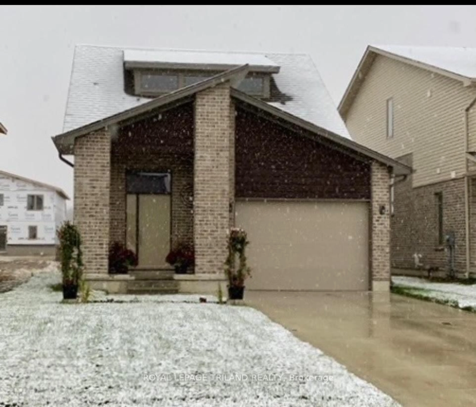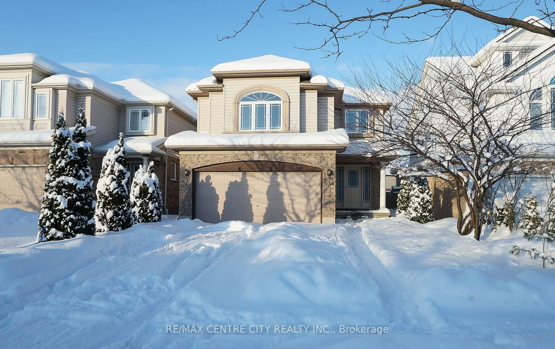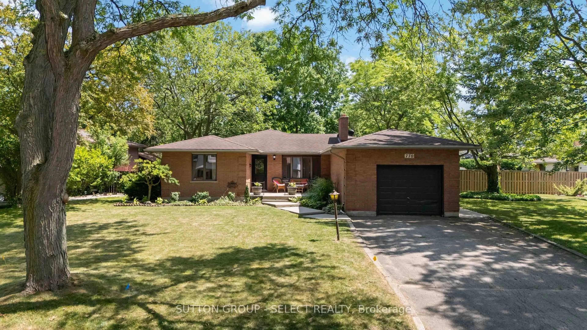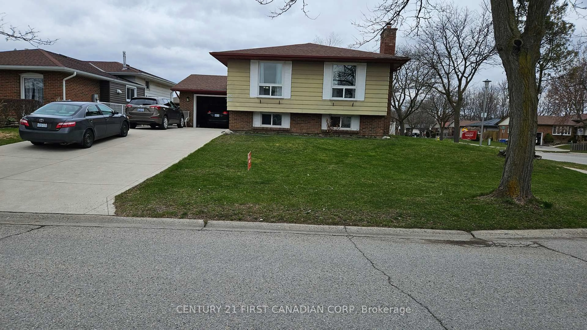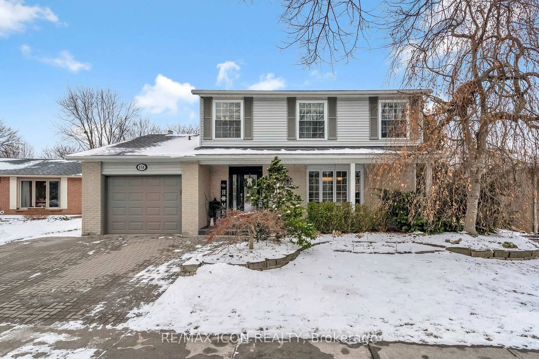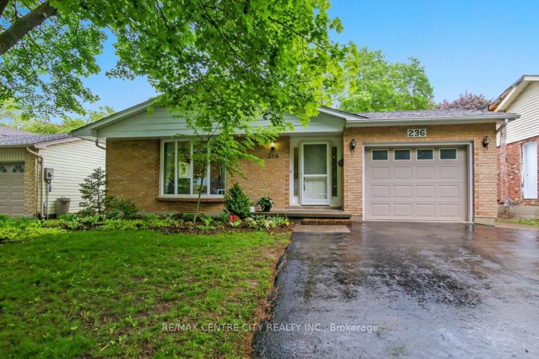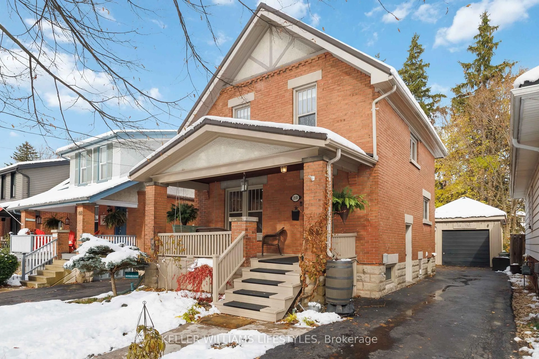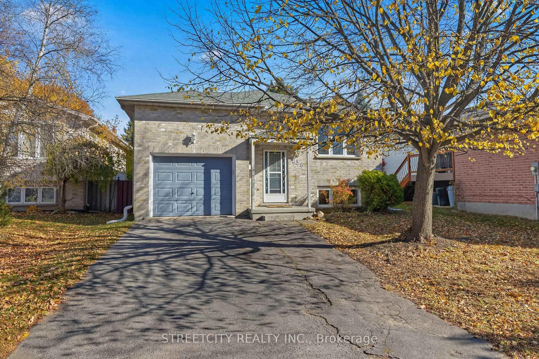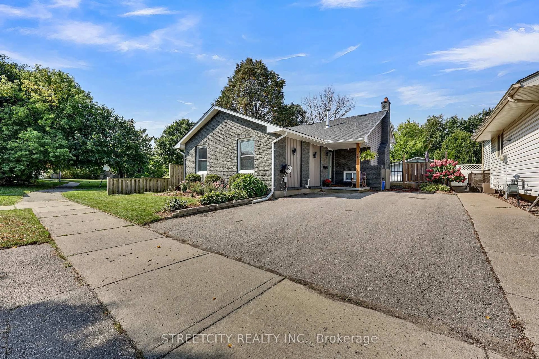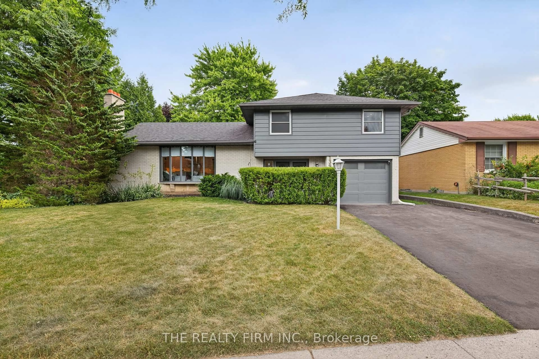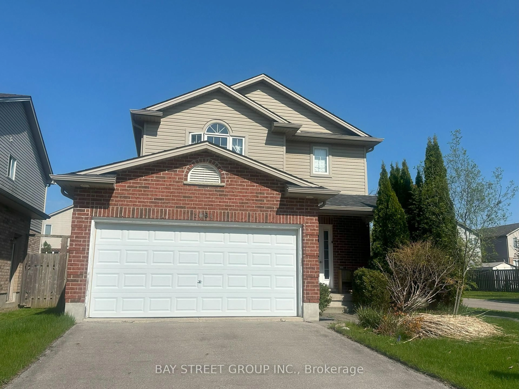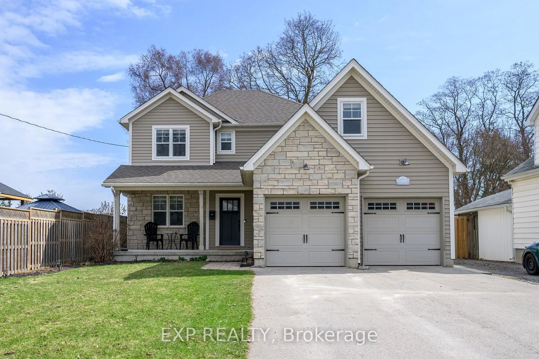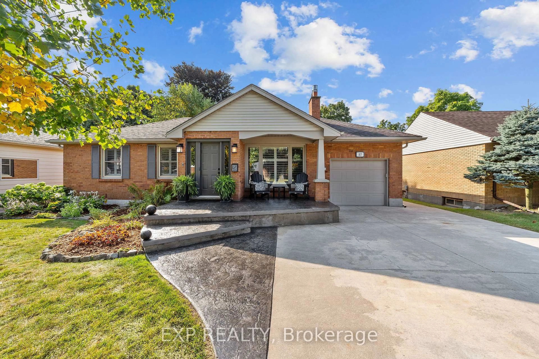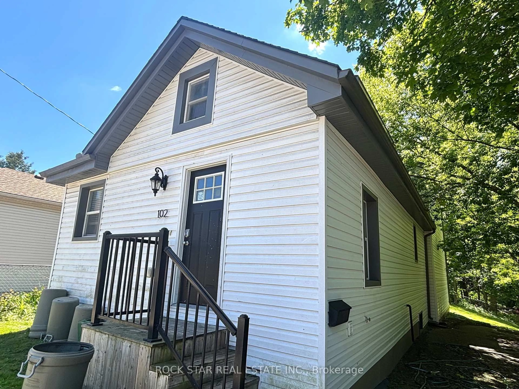This beautiful 2-storey is ready to become your next home. Well maintained exterior with a concrete driveway and path, complemented by brand-new windows and a new roof. Step inside to discover a welcoming foyer leading to a cozy living room with fireplace. The eat-in kitchen is flooded with natural light from large windows, creating a bright and inviting atmosphere. Adjacent to the kitchen, a separate dining room offers flexibility and could easily be converted into a 7th bedroom, catering to your unique needs. Venture upstairs to find 4 bedrooms and a spacious 4-piece bath, providing ample space for rest and relaxation. The lower level presents a fantastic opportunity for additional income with a self-contained suite with separate access. This suite is fully equipped with a kitchen, family room, 2 bedrooms, and a 3-piece bath making it a tempting option for potential renters or extended family members. Equipped with 2 electrical panels, ESA certification, and 100 amp copper wiring, this home offers both safety and reliability. Outside, a large private backyard with a patio offers a serene retreat for outdoor enjoyment and relaxation. Conveniently situated near Western University, shopping amenities, and major bus routes, this property combines convenience with comfort, making it an ideal choice for a variety of lifestyles. Don't miss out on this opportunity to make this versatile property yours!
Inclusions: WASHER (AS IS), DRYER(AS IS), REFRIGERATOR X2, GAS STOVE X1, ELECTRIC STOVE X1, DISHWASHER X1, MICROWAVE, RANGE HOOD X2, HOT WATER HEATER - TANK, BUILT IN SHELVING, BUILT IN MIRRORS, BUILT IN LIGHT FIXTURES, MINI PUMP AIR CONDITIONING UNITS x2, SHEDS x2, GARAGE DOOR OPENER WITH REMOTES.
