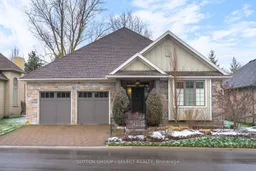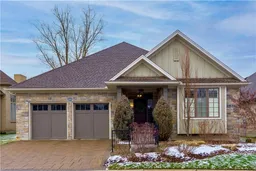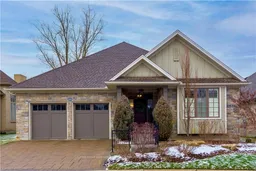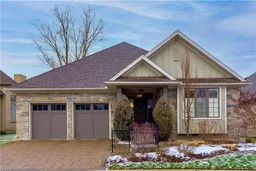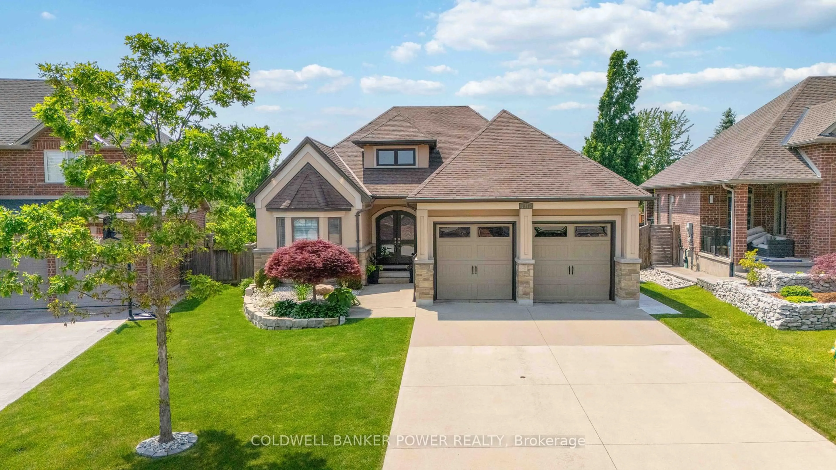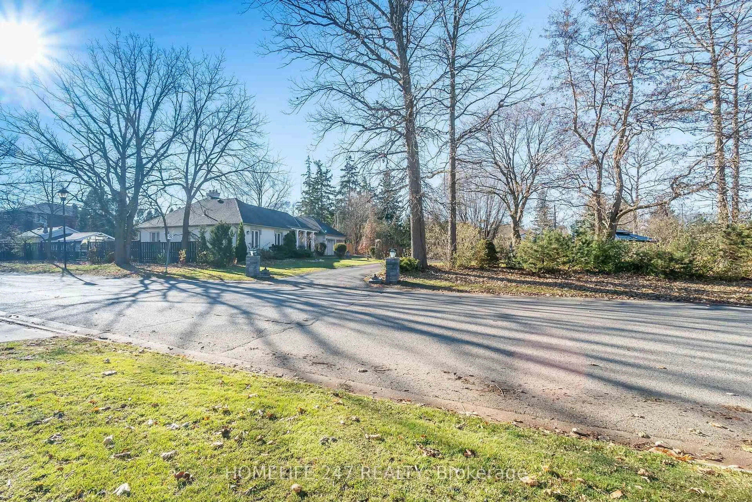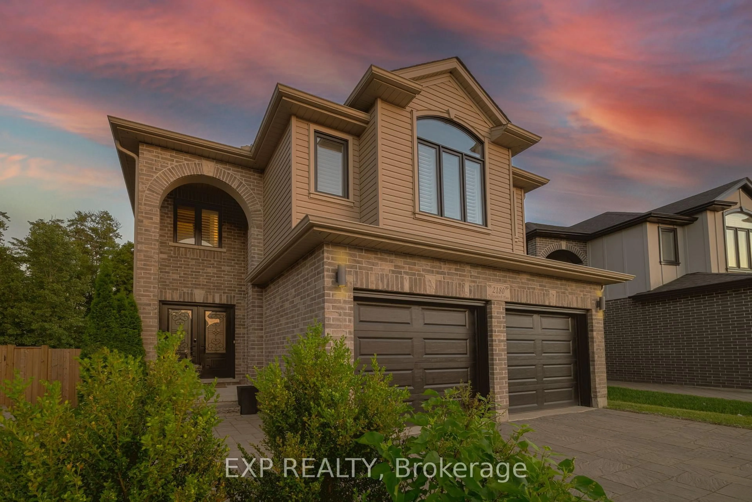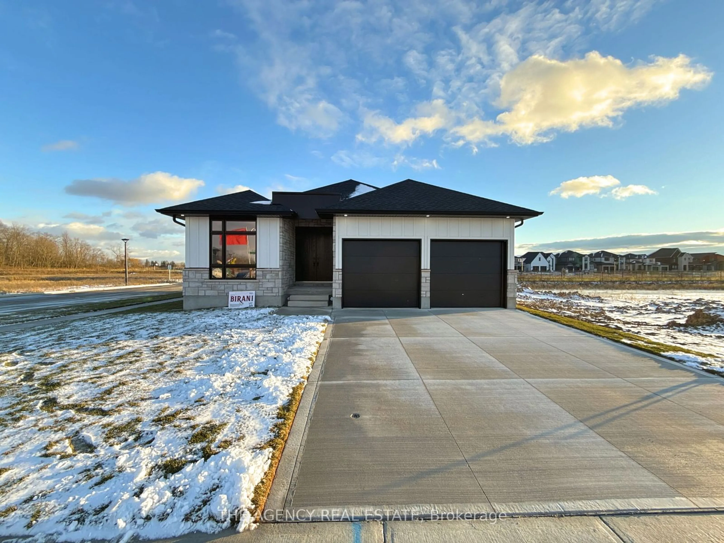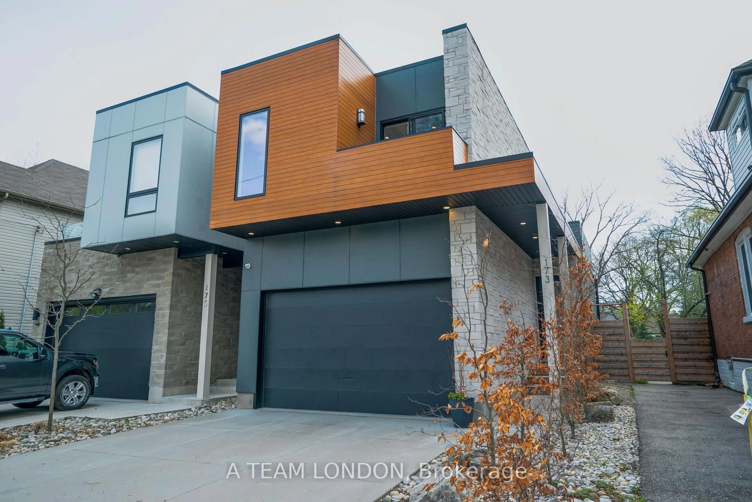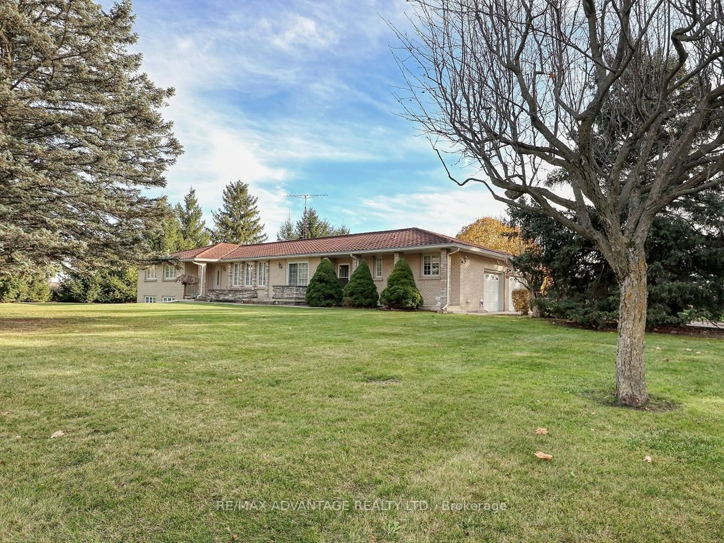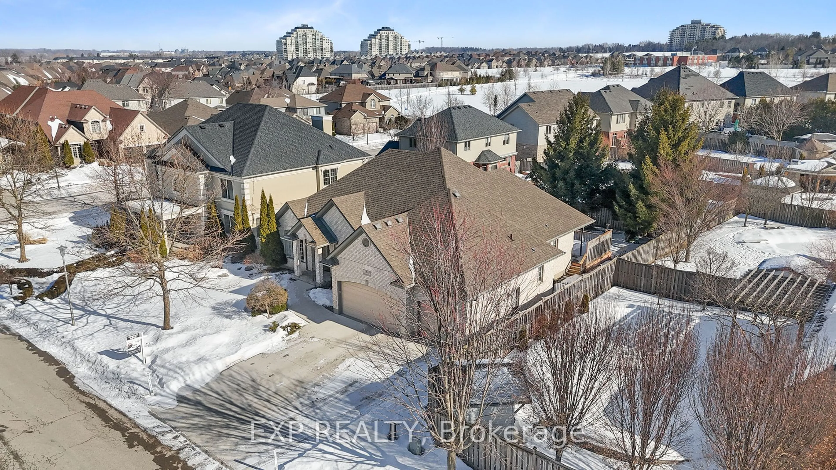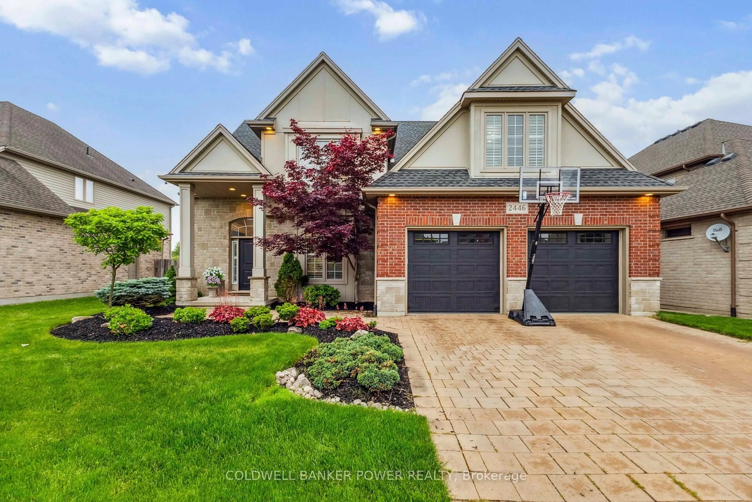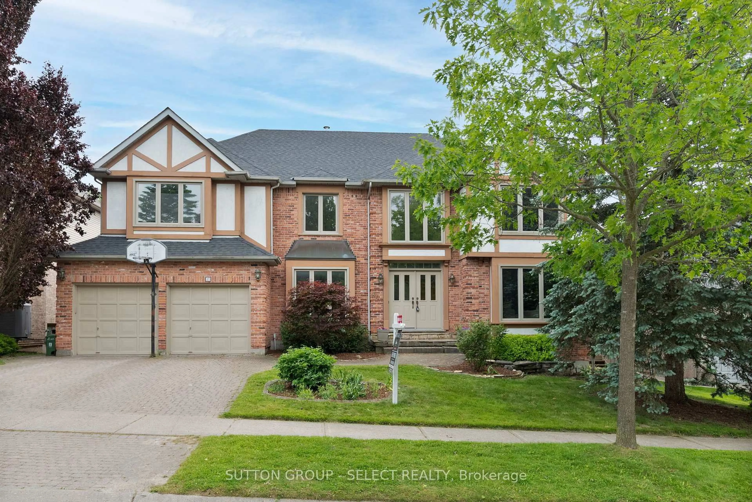EXQUISITE ONE-FLOOR BUNGALOW in exclusive Woodholme Park. Situated in an executive, serene, enclave on large lot w/ beautiful lush landscaping & flowering trees. This sensational 3 bedroom (2+1), 3 bathroom offers 3,400 luxurious, finished, living spaces (2,300 sq. ft. on main, plus 1,100sq. ft. finished in lower). Large front closet. Open-concept Great Room offers sunlit living room w/ crown molding, gas fireplace w/custom built-ins, & hardwood flooring opening to custom kitchen. The kitchen is a chefs dream, showcasing upgraded two-tone cherry/pine wood cabinetry w/pull-out shelving with an appliance garage. High-end stainless-steel appliances, granite countertops, tile backsplash, pantry, large breakfast counter w/ seating for 4. A wall of windows invites you to step out onto the extended covered porch & expansive slate patio, overlooking the private, rear gardens. Pergola w/hydro adds even more outdoor living space for lounging & entertaining. The dinette features large windows & gracious garden doors leading out to the perfect spot for enjoying morning coffee. The spacious main floor primary suite boasts walk-in closet, ensuite w/ heated floor, separate water closet and convenient access to laundry room. Laundry room also has garage access. Main floor features a second bedroom, full bathroom & home office. Home office offers custom built-in shelving. Recent upgrades include additional 650 sq. ft. finished lower-level w/ an expansive family & games room w/ fireplace (electric), & new luxury vinyl plank flooring throughout. New pot lights & shiplap feature wall complete the space. Other updates include, new bathroom granite counter, freshly painted throughout, new carpet w/ upgraded under pad. This lovely executive home also features digitally controlled, wireless, Hunter Douglas blinds in living room, kitchen, primary bedroom plus California shutters. Vacant land condo monthly fee; $250 includes snow removal, front lawn and side lawn grass cutting.
Inclusions: Refrigerator, Dishwasher, Microwave, Washer & Dryer, Oven, Stove, Window Coverings, see attached document
