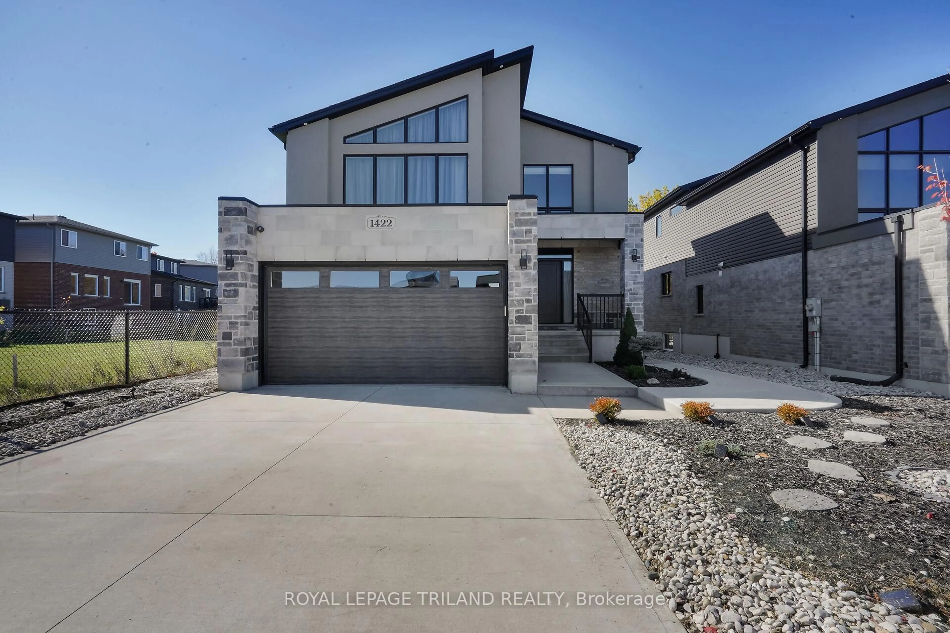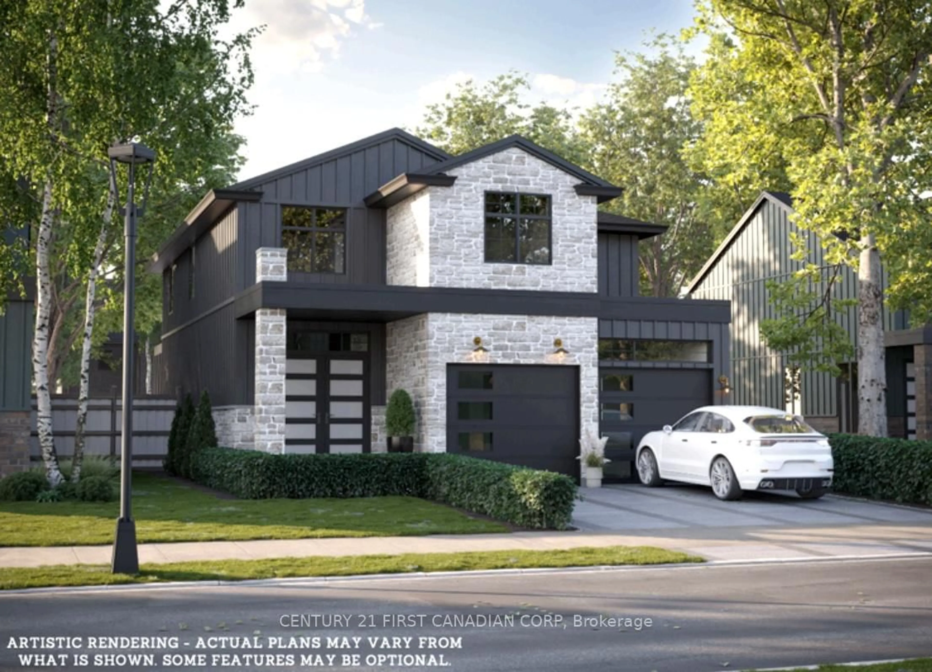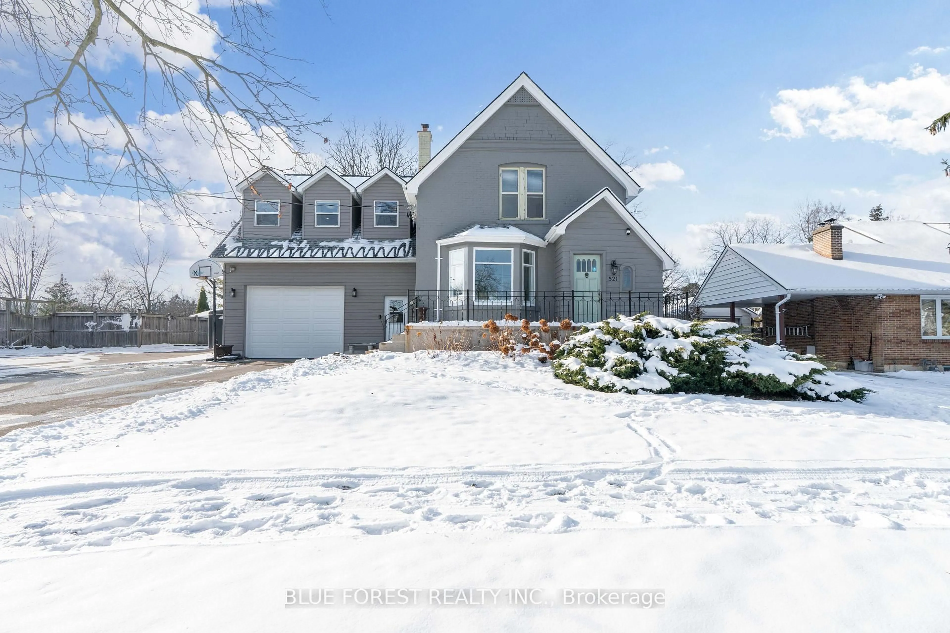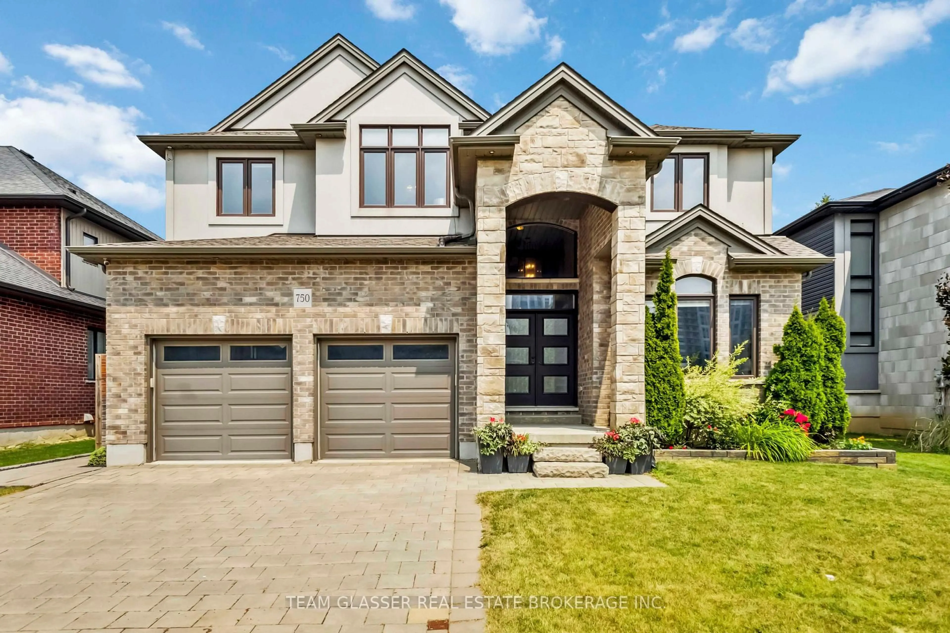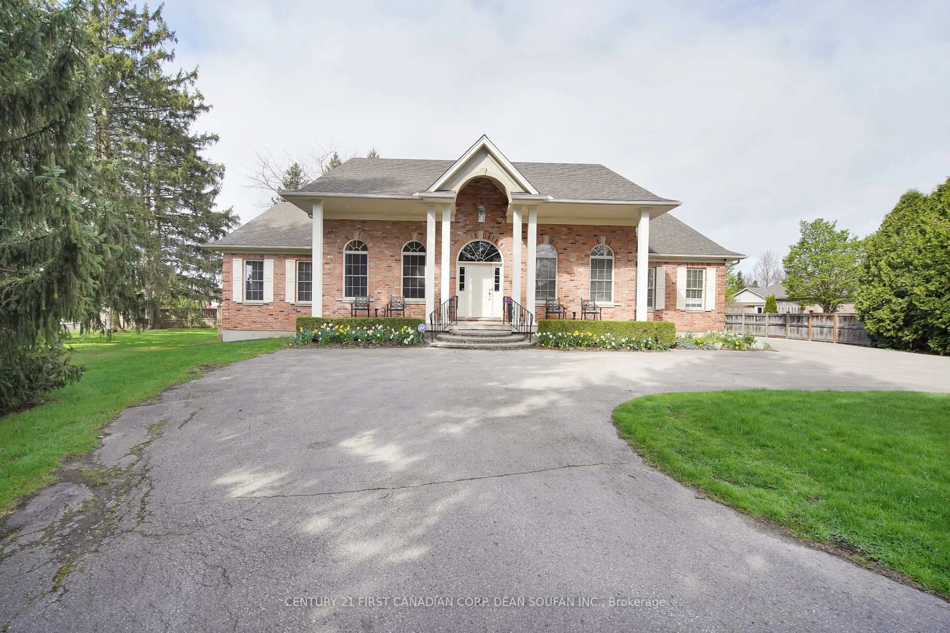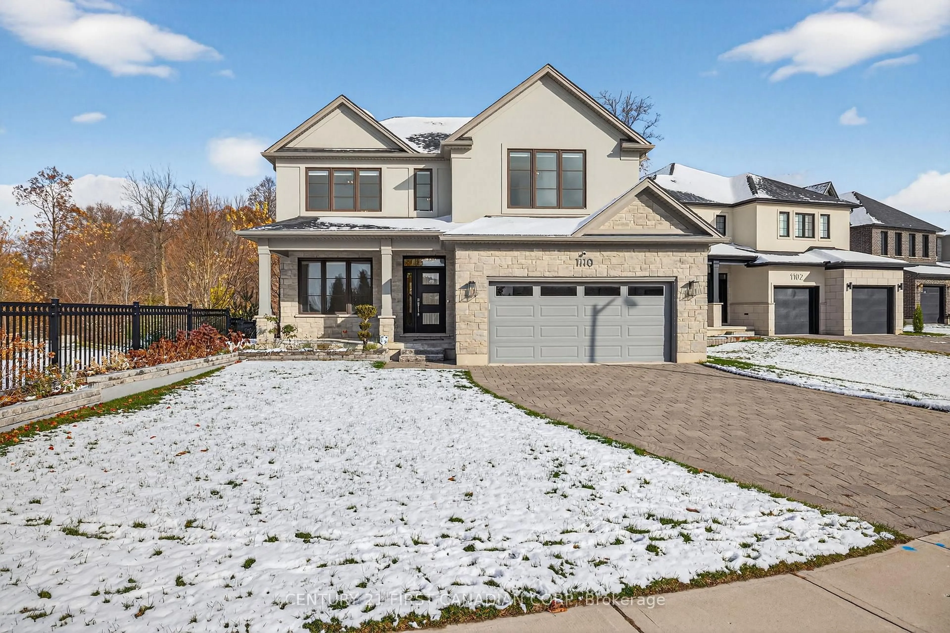Welcome to refined living in one of Londons most desired neighbourhoods - Wortley Village. This custom-designed, modern home boasts impeccable craftsmanship and luxurious touches throughout. With a double car heated garage featuring epoxy floors, 10-foot ceilings on the main floor, 8-foot solid doors, and custom millwork, every detail has been thoughtfully curated.The sleek, chef-inspired kitchen is a showstopper with a large island and 6-burner commercial-grade stove. Just off the kitchen, an elevated entertainment deck awaits, complete with a full outdoor kitchen, hot tub, and plenty of space to gather with friends and family.Step down to the beautifully landscaped, private backyard oasis off the living room - perfect for relaxing in a tranquil garden setting, with a dedicated shed for your gardening tools.Upstairs, enjoy a spacious second-floor laundry and a stunning primary suite with a custom walk-in closet, spa-like ensuite, and private deck access. Here you will find plenty of space and boasting 3 additional bedrooms and full bath. The fully finished basement features cork floors, a stylish bar, rec room, and an additional bedroom with egress.Smart home features abound: a 4-zone built-in Sonos sound system (indoor and outdoor), Google voice-controlled smart lighting in key areas, and sophisticated finishes throughout.This is luxury living, seamlessly blending style, comfort, and cutting-edge convenience in the heart of Old South.
Inclusions: Fridge, Stove, Dishwasher, Washer, Dryer, Outdoor BBQ, Outdoor Fridge, Garage Heater, Basement Bar Fridge, Hot Tub
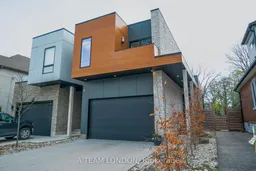 48
48

