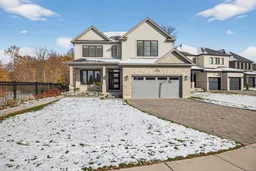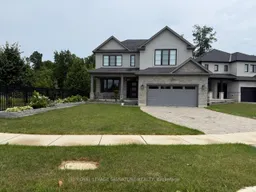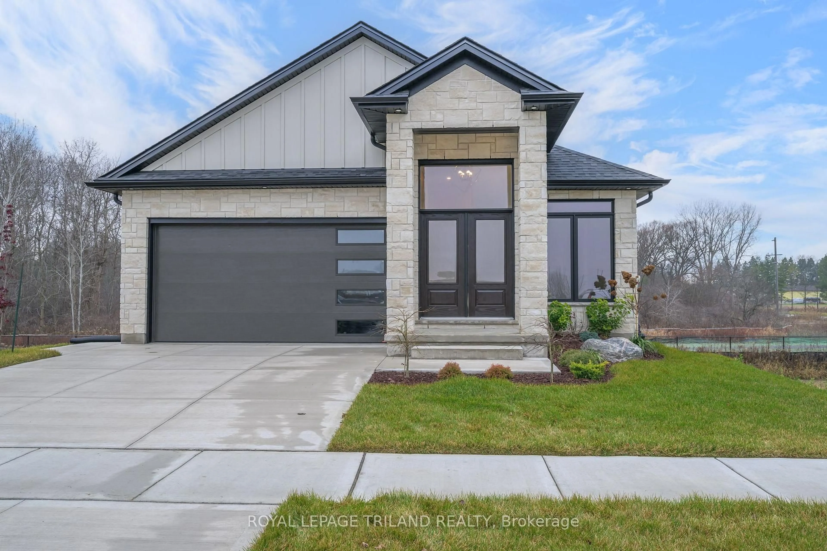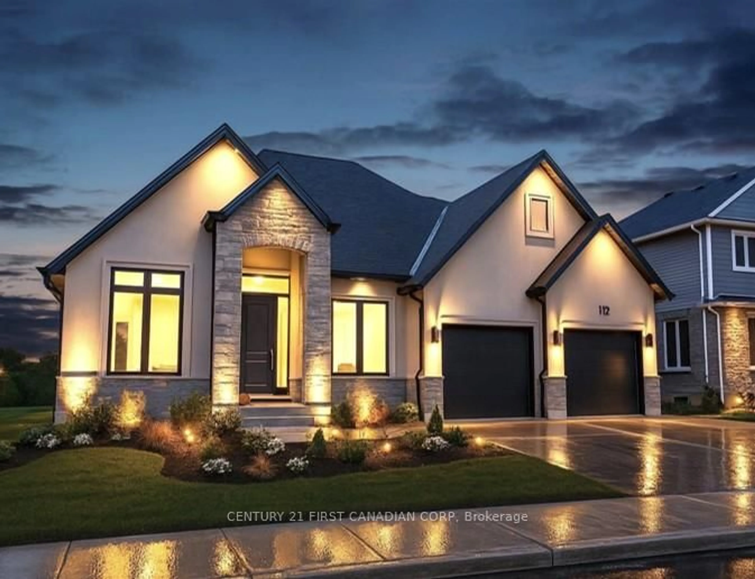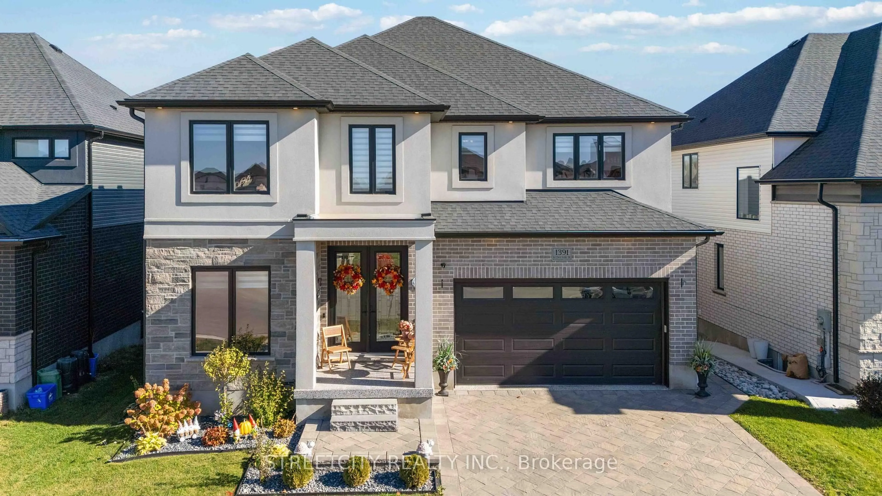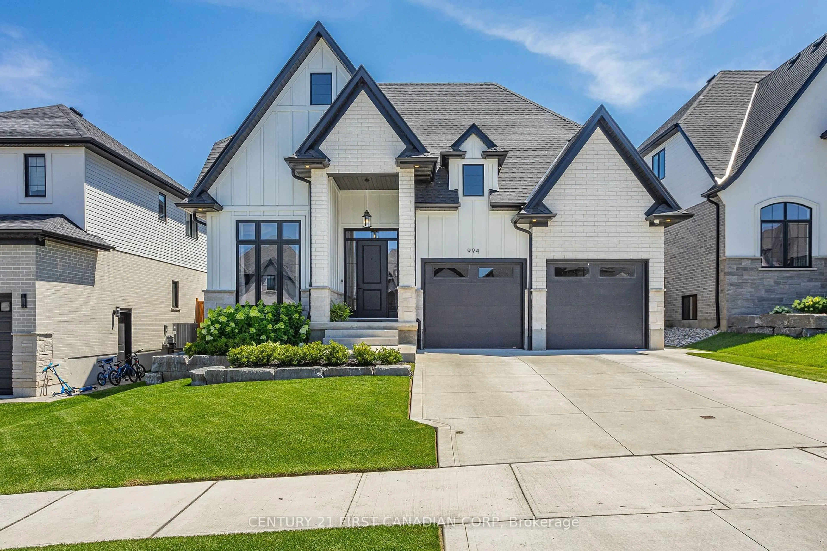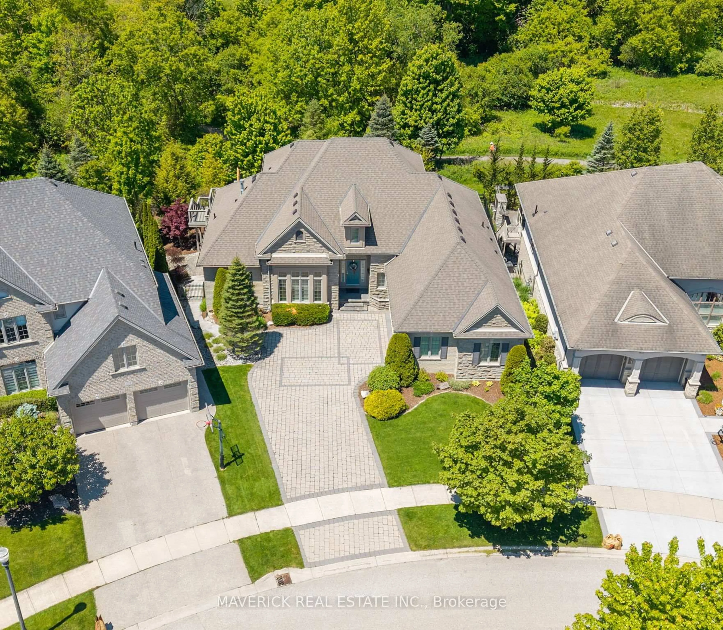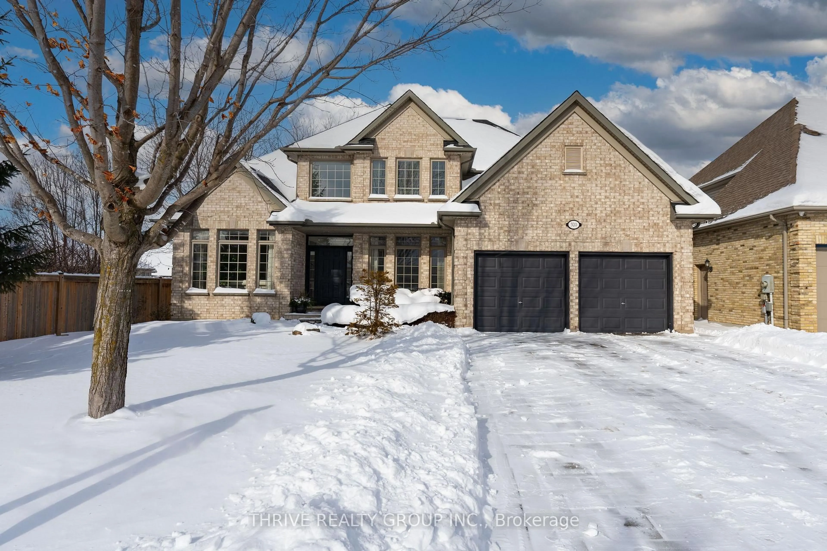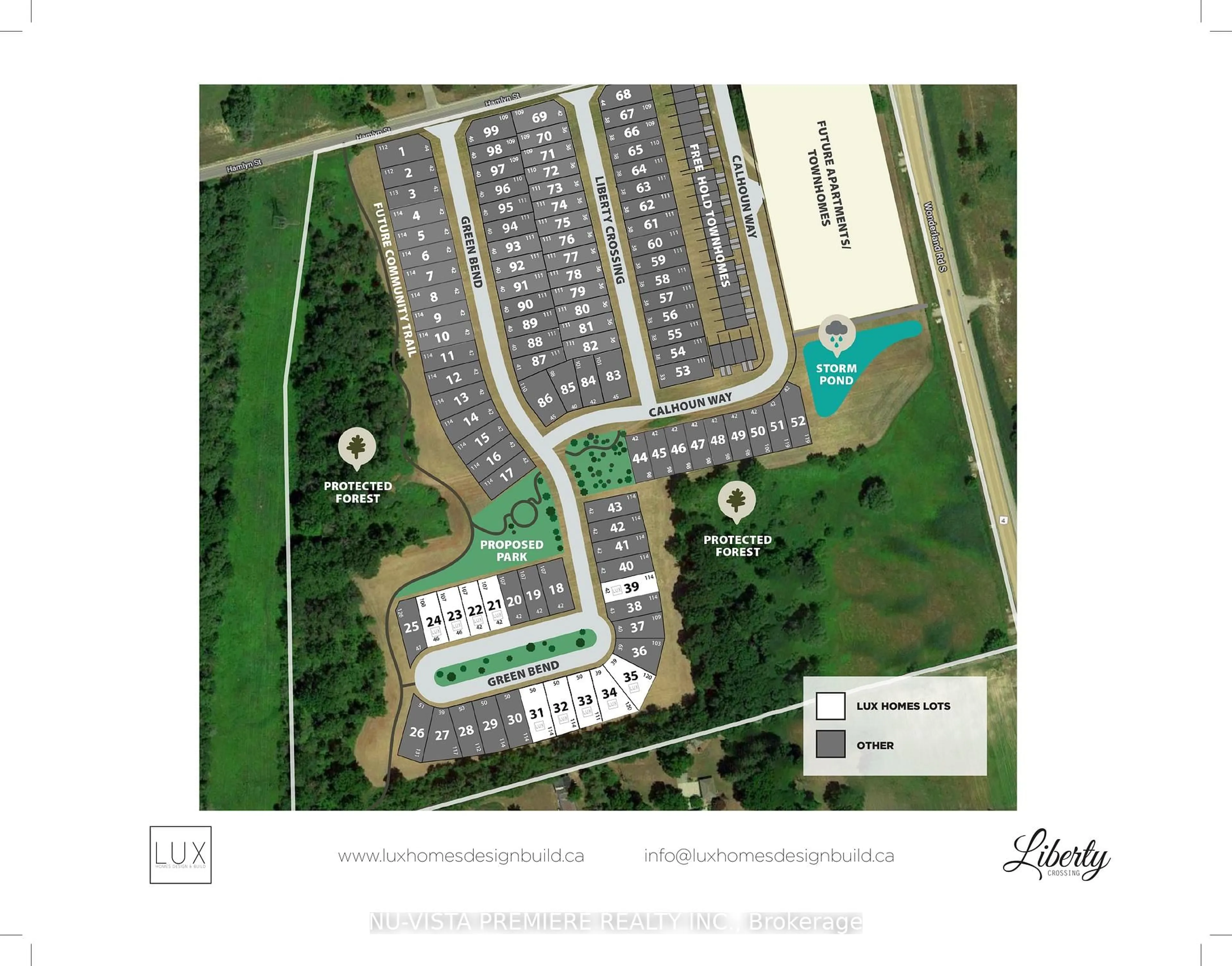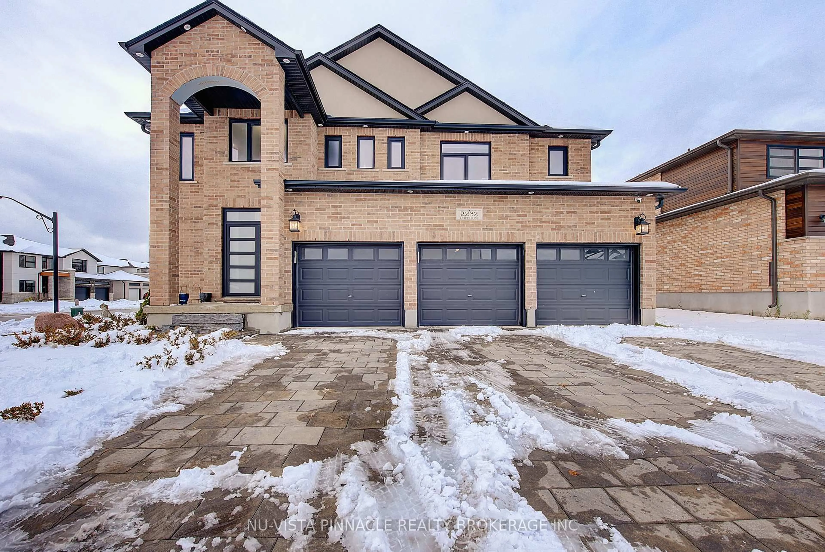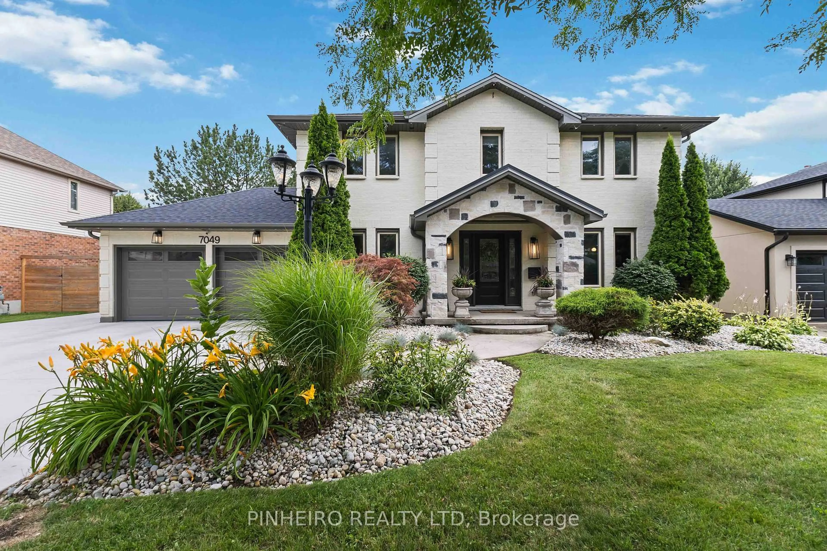Welcome to 1110 Riverbend Road - where modern elegance meets natural tranquility. Set amid the breathtaking beauty of Hickory Woods, this exceptional Sifton-built residence sits on a 145' deep lot, perfectly blending sophisticated design with its serene forest surroundings.Offering nearly 4,000 sq. ft. of beautifully finished living space across all three levels, this home showcases sunlit interiors, gleaming hardwood floors, designer lighting, custom window coverings, and refined contemporary finishes throughout.The custom kitchen is a true centerpiece-featuring a 10-foot island with bar seating, quartz countertops, and premium Dacor SS appliances. It flows seamlessly into the open-concept dining area & two-storey great room with a cozy gas fireplace, creating a perfect space for both entertaining & everyday living. Step outside to the glass-railed upper deck, complete with a retractable awning, & take in unobstructed views of pristine woods-ideal for morning coffee or evening gatherings. Additional front room offers space for a home office or formal living.Upstairs, the expansive primary suite offers peaceful forest views, ample closet space, & a spa-inspired ensuite featuring a stone-topped double vanity, walk-in shower with built-in bench and rainfall showerhead, towel warmer, & a jetted soaker tub. Two additional bedrooms with oversized windows, a stylish main bath, & a convenient upper-level laundry complete the 2nd floor.The walk-out lower level is perfect for multi-generational living, a nanny suite, or a teen retreat, offering a bright living area, kitchenette, bedroom, modern bath, and private entry from the two tier concrete patio. Additional highlights incl. double-car garage, extensive landscaping with elevated flower beds and six fruit trees, and concrete steps leading to the lower patio-all thoughtfully designed to enhance this home's remarkable natural setting.Experience the perfect balance of luxury, comfort, and nature at 1110 Riverbend Road.
Inclusions: Existing 2 Fridges, stove, built in oven, dishwasher, microwave, washer, dryer, all bidets, window coverings, light fixtures, towel warmers, garage door opener and shed.
