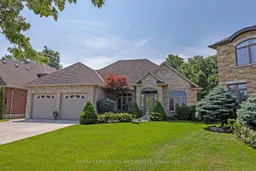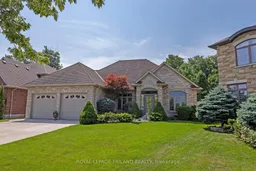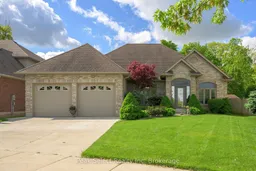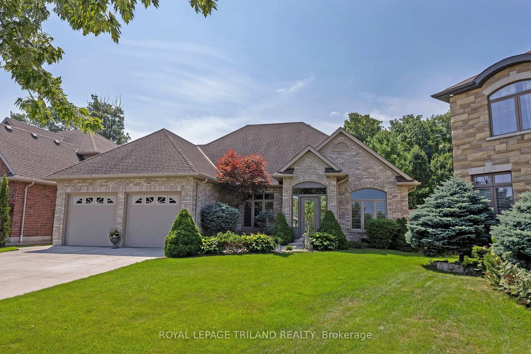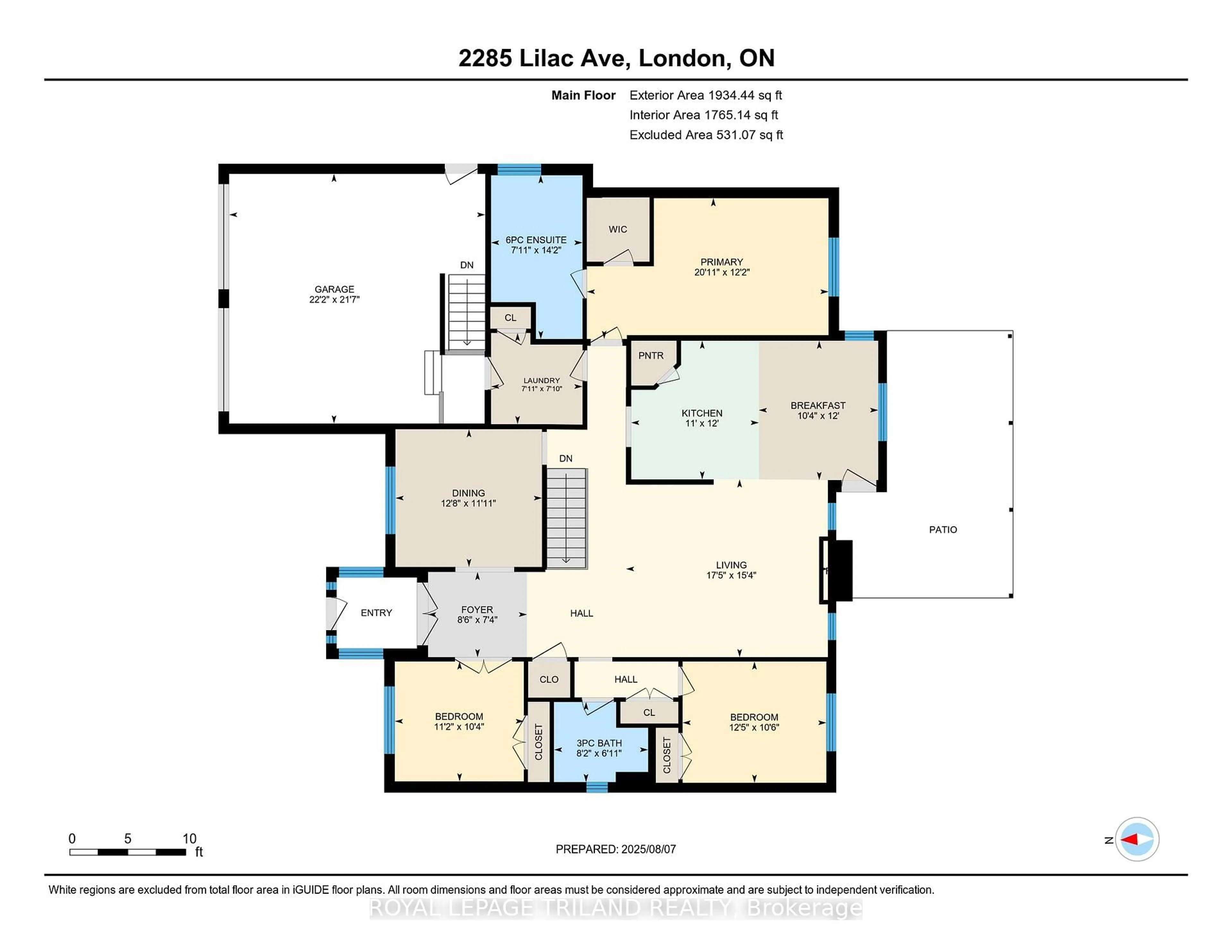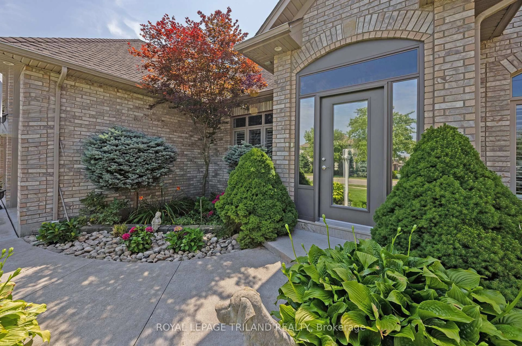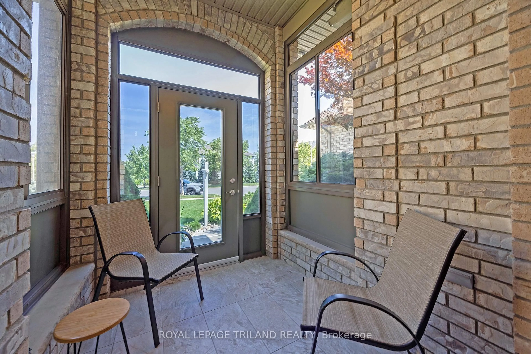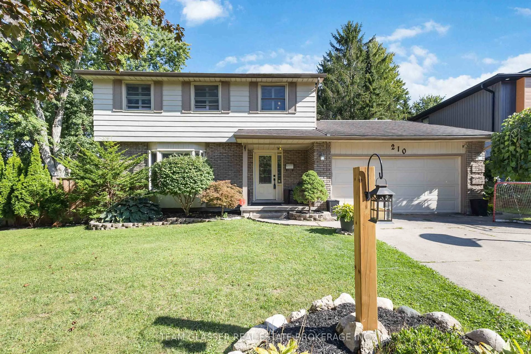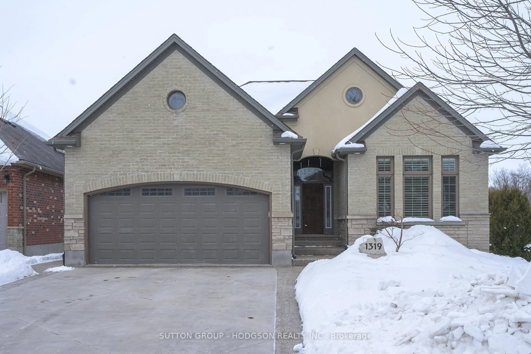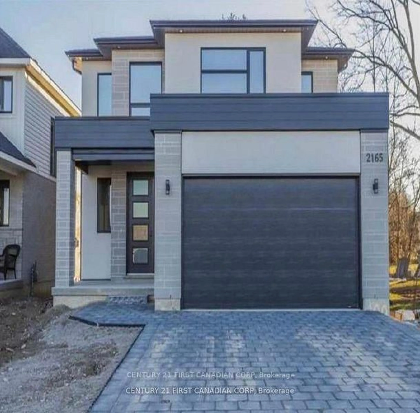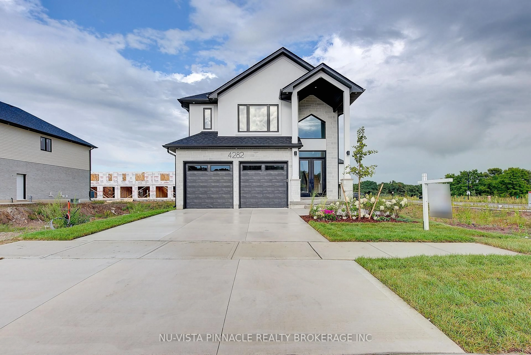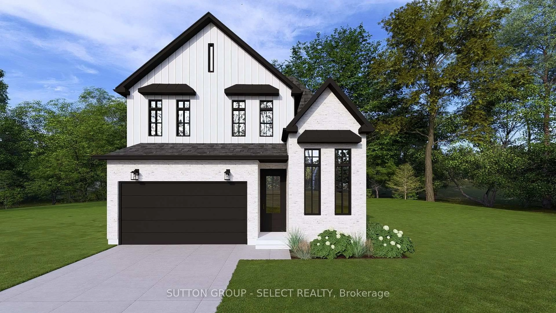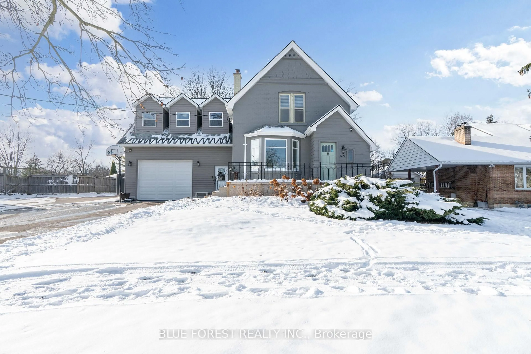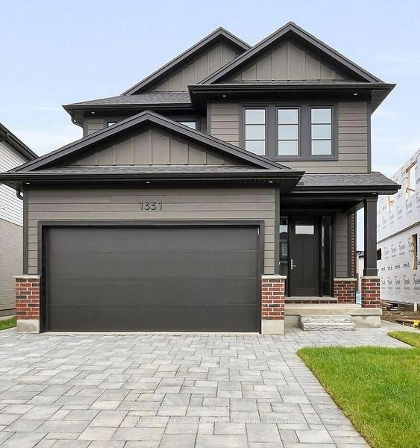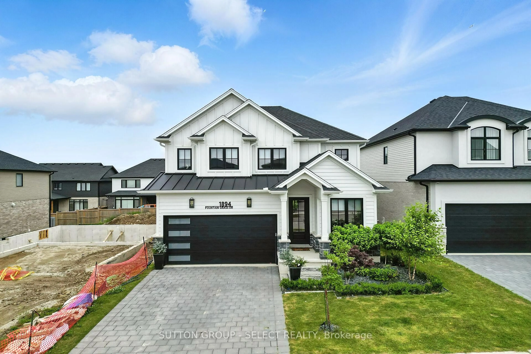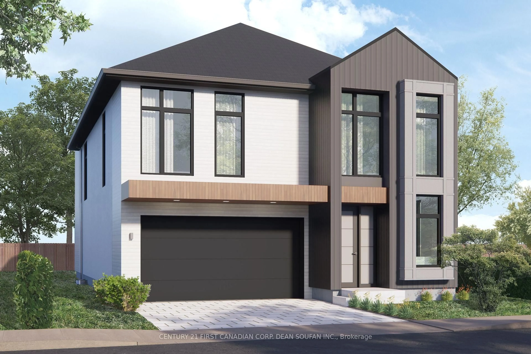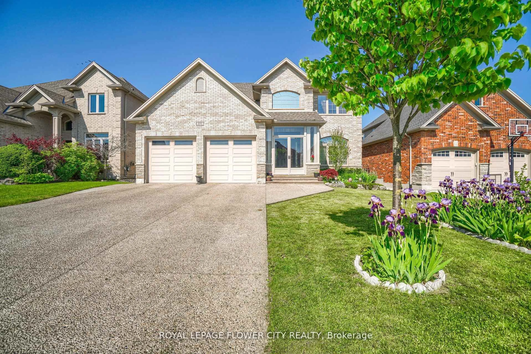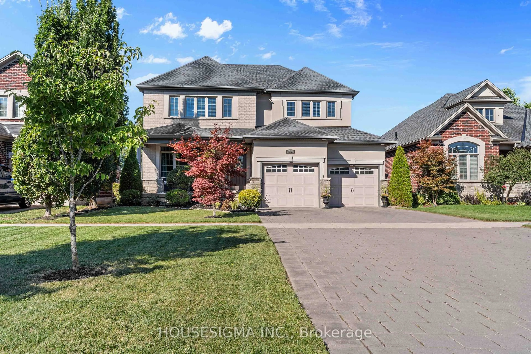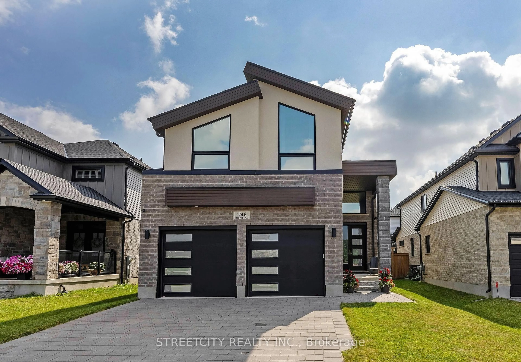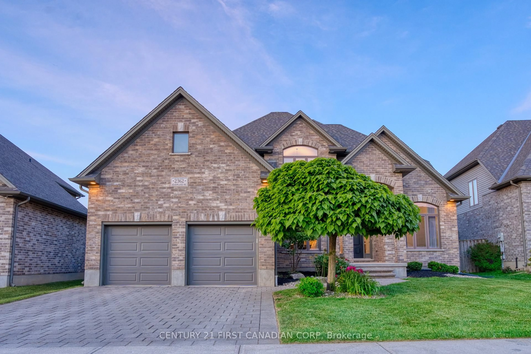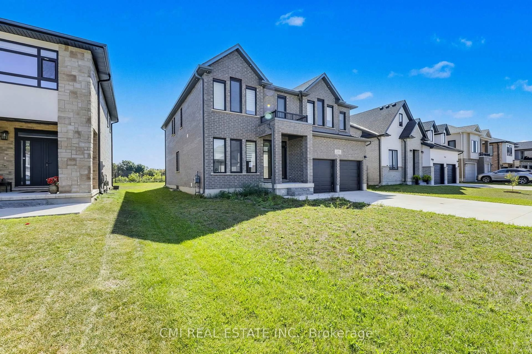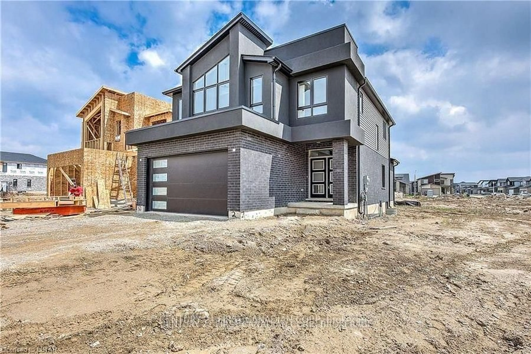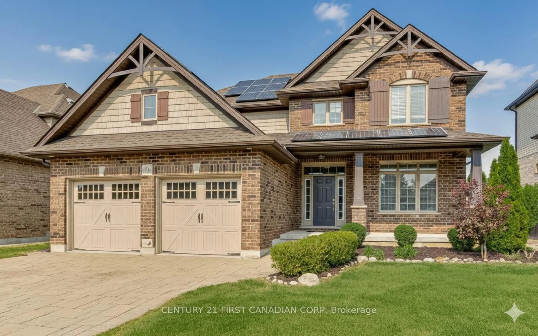2285 Lilac Ave, London South, Ontario N6K 5E1
Contact us about this property
Highlights
Estimated valueThis is the price Wahi expects this property to sell for.
The calculation is powered by our Instant Home Value Estimate, which uses current market and property price trends to estimate your home’s value with a 90% accuracy rate.Not available
Price/Sqft$714/sqft
Monthly cost
Open Calculator
Description
Welcome to Wickerson Heights in the desirable Byron, where this elegant custom executive one-floor ranch sits on a quiet, private pie-shaped lot surrounded by mature trees. Offering over 3,000 sq ft of finished living space, this home features 3+1 bedrooms, 3 full baths and quality construction throughout, including Anderson windows, 30 year shingles, crown moulding, 9 ft ceilings, transom windows, 6" baseboards, and maple hardwood floors. The kitchen includes granite countertops, a walk-in pantry, plus a bright breakfast nook, complemented by a formal dining room and a spacious great room with a custom mantel fireplace. The fully fenced yard provides exceptional privacy, generous entertaining space, and room for your personal oasis. Additional highlights include an oversized garage with a gas BBQ hookup and basement access, a covered concrete patio, an enclosed porch, and a large custom shed. The finished lower level offers a family room, bedroom, full bath, hobby area, ample storage, and cold cellar. Built with energy-efficient 2x6 construction, spruce roof boards, and upgraded insulation, this home delivers comfort and long-term value. A rare opportunity in a peaceful, established neighbourhood-quality like this and a mature private lot are hard to find.
Property Details
Interior
Features
Main Floor
Living
4.86 x 5.31Kitchen
3.65 x 3.36Foyer
2.24 x 2.6Dining
3.63 x 3.85Exterior
Features
Parking
Garage spaces 2
Garage type Built-In
Other parking spaces 2
Total parking spaces 4
Property History
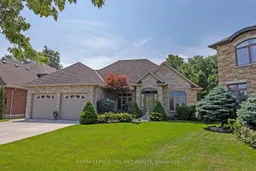 42
42