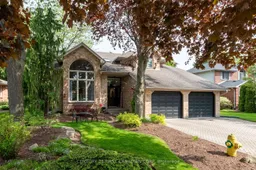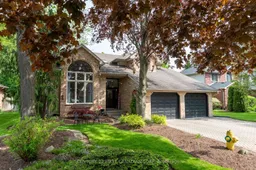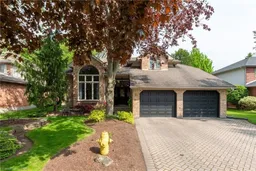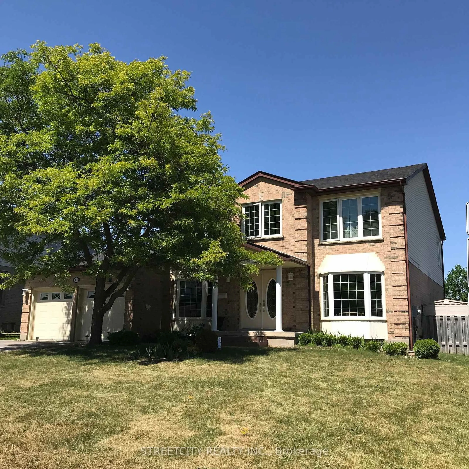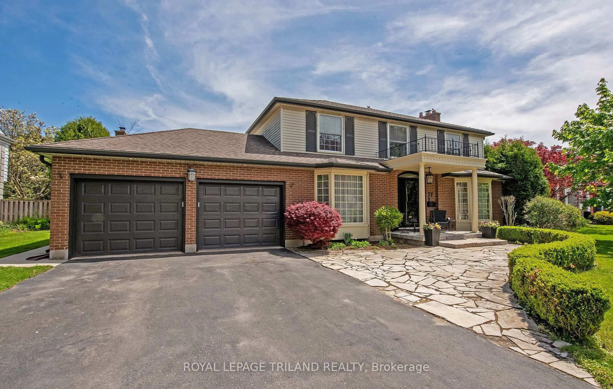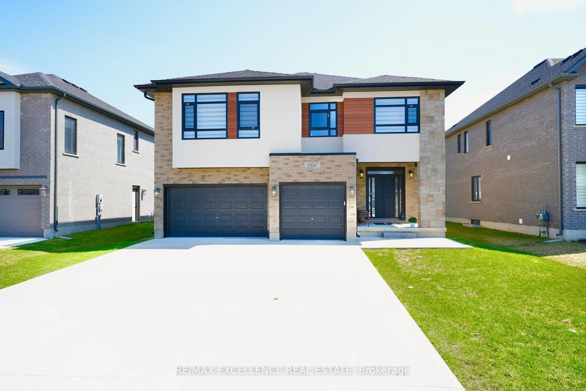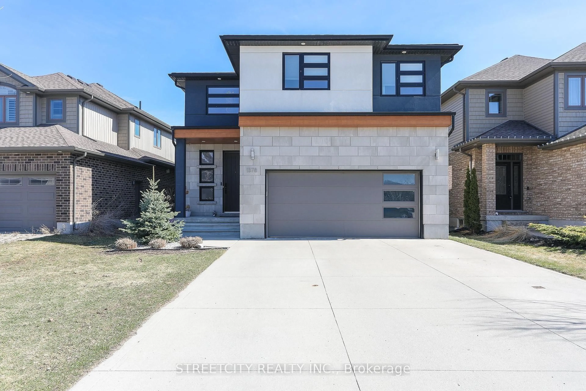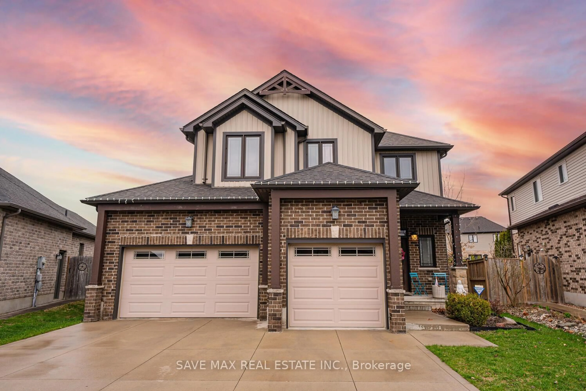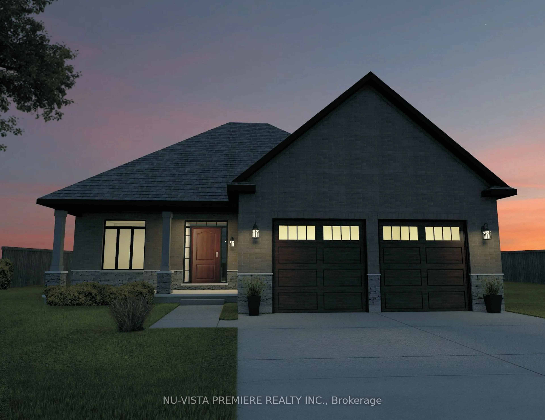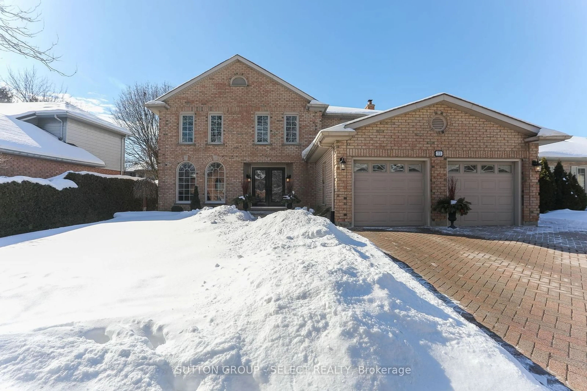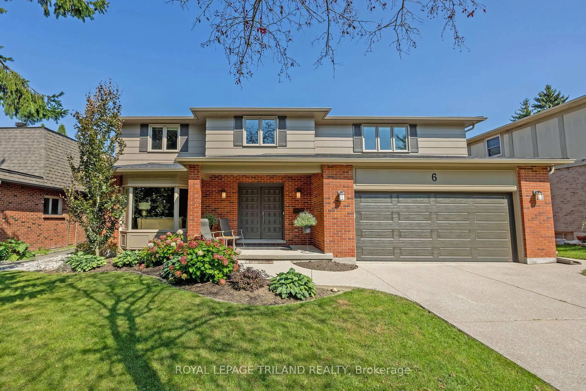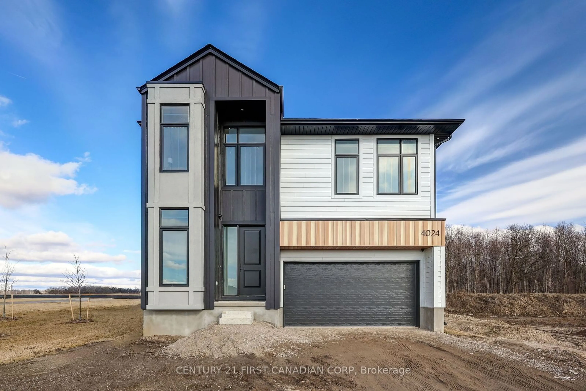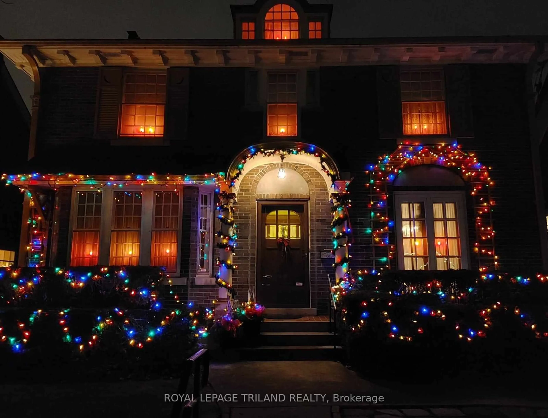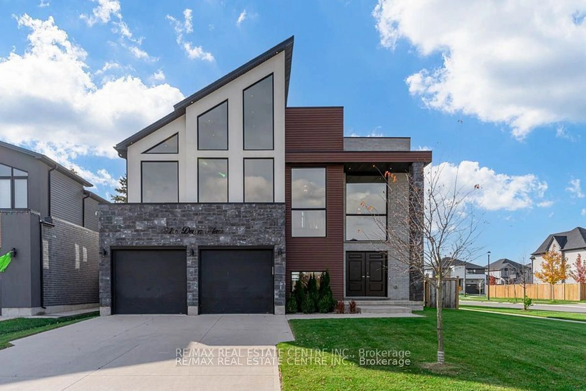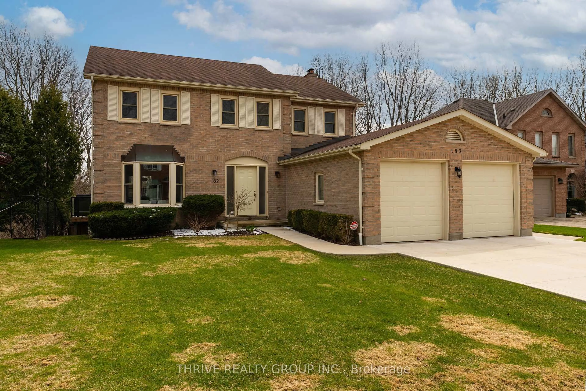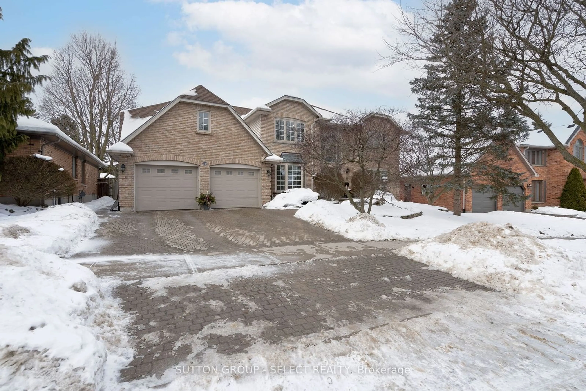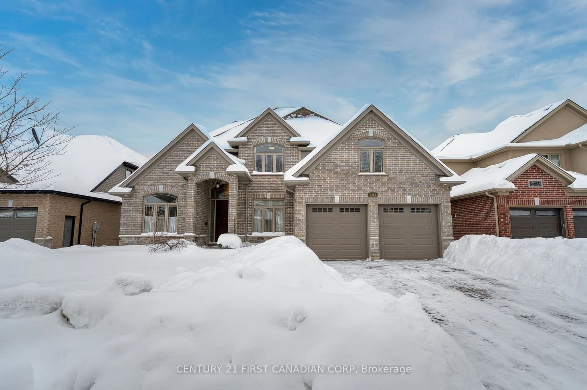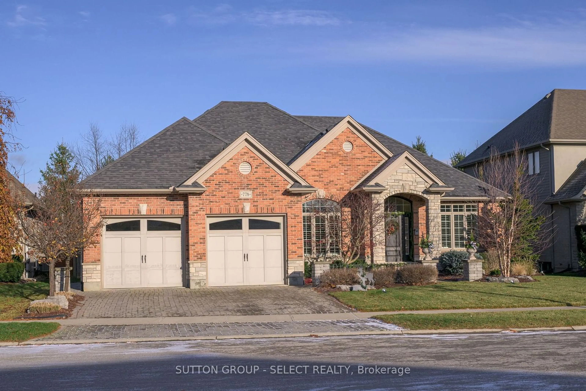Located on one of the nicest tree lined areas in the Masonville area. You can feel the peace and tranquility with the mature landscaping as you approach this unique custom built residence. Inside as you enter you will immediately feel the elegant spaces ideally designed for entertaining yet still provide the warmth and privacy for family living. The main living room features a large pallidian window with vaulted ceiling, open to the formal dining area. The modern and bright kitchen has a walk in pantry, touchless faucet, gas range and upgraded stainless steel appliances. Relaxing breakfast room overlooks the tranquil rear patio and gardens with BBQ hook up. The family will appreciate the large main floor family room with built in coffee and wet bar. New heat pump installed September 2023. Upstairs there are 4 large bedrooms and 2 fullly updated bathrooms recently renovated. This home features solid core fashion forward doors and upgraded wide trim thoughout the main living areas. The fully finished lower level features a media room with electric fireplace, 5th bedroom, den/bedroom complete with another 3 pc bath ensuite. This luxury residence offers it all, location, style and tranquility all at a reasonable price near some of the best shopping, Western University and hospitals. Do not miss this magnificently designed home in this prestigous location
