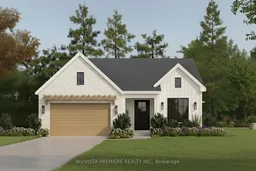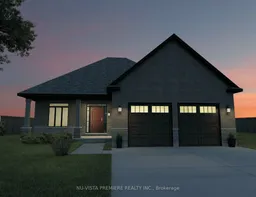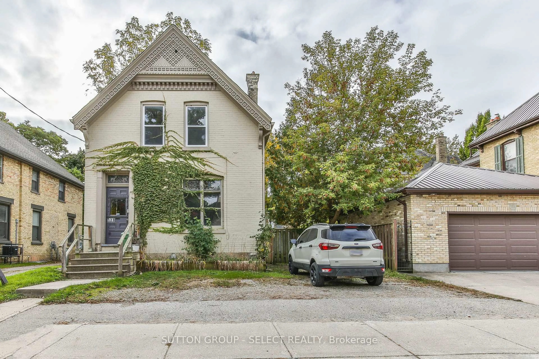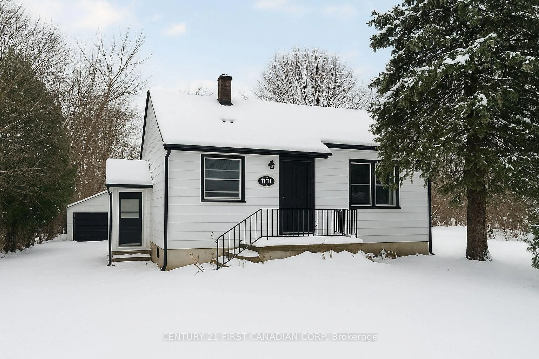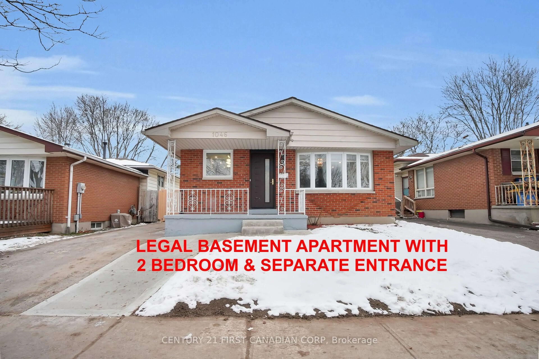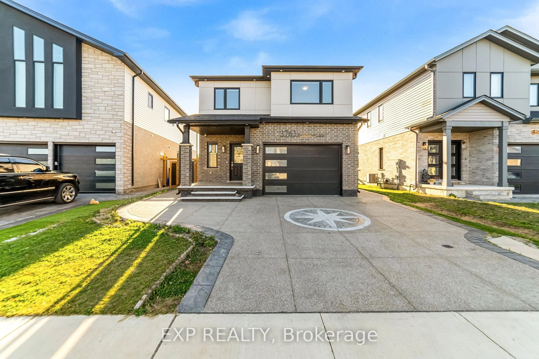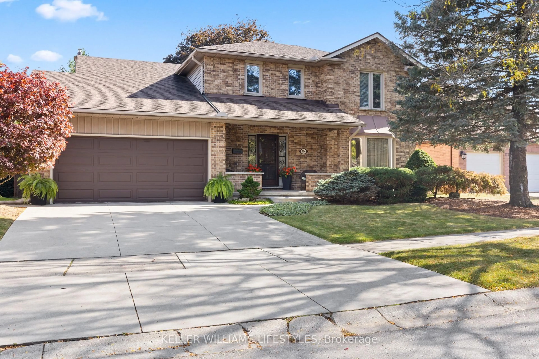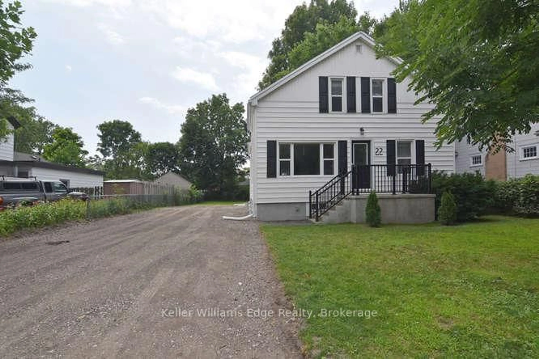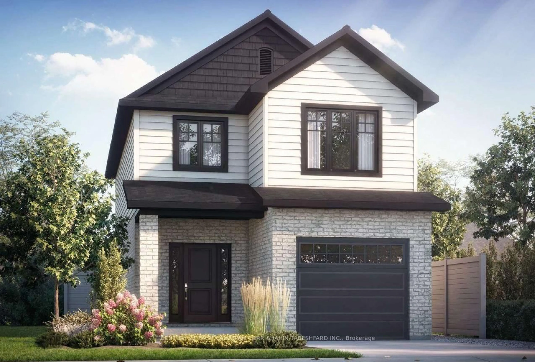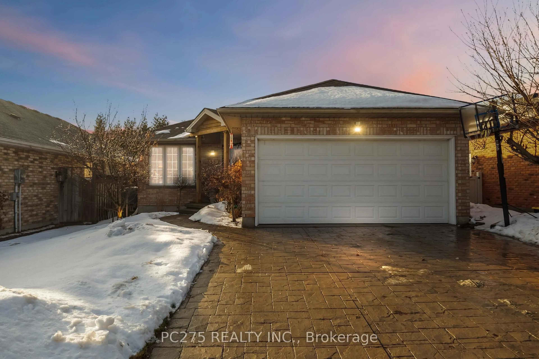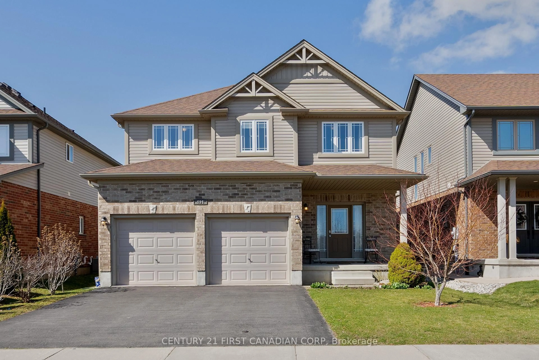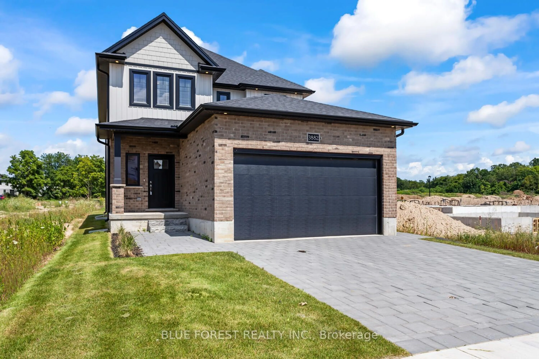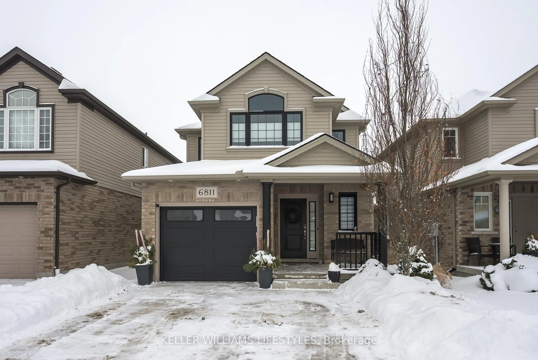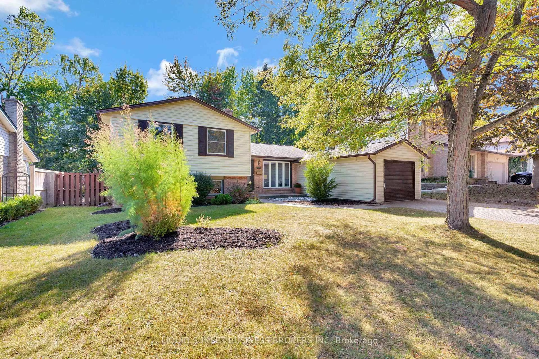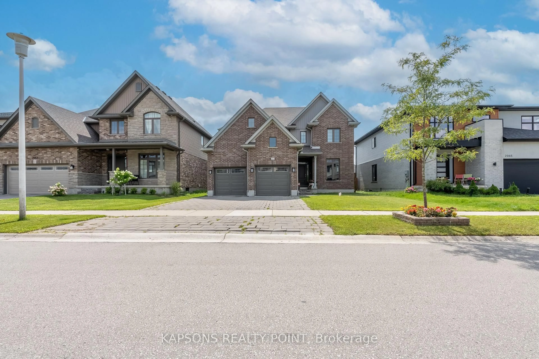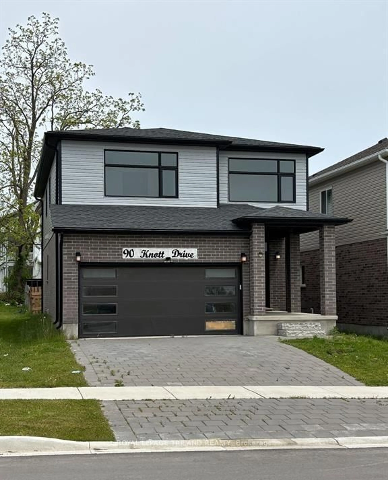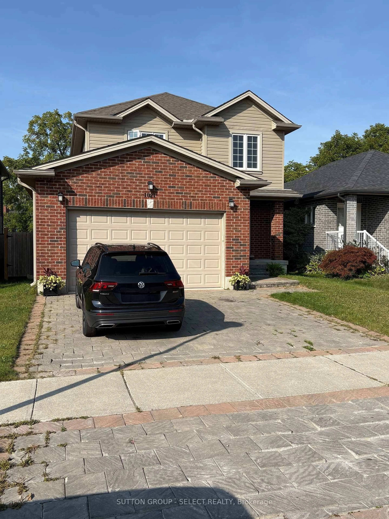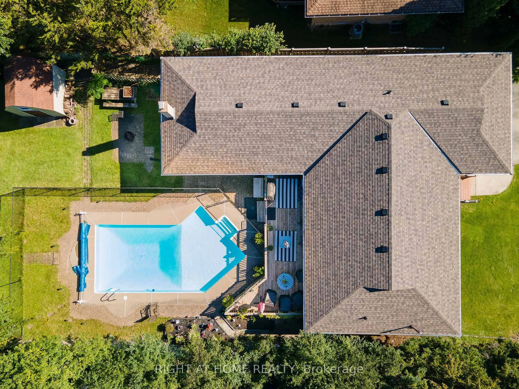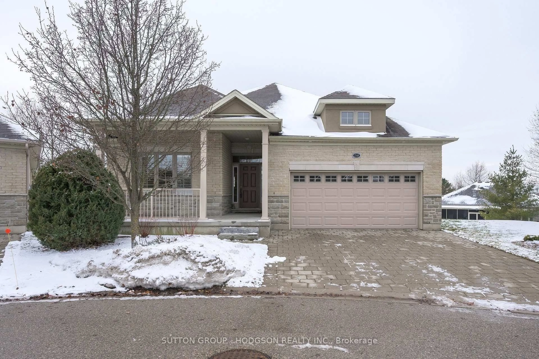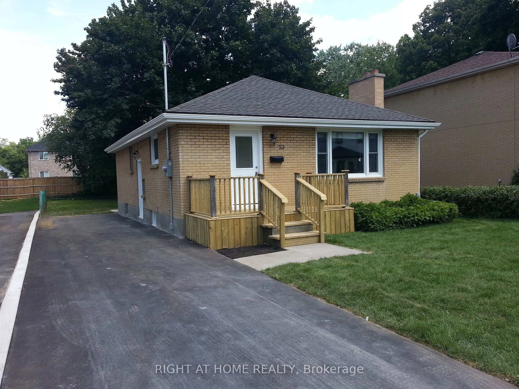Under Construction** Welcome to The Westchester, a stunning bungalow by LUX HOMES DESIGN & BUILD INC., showcasing exceptional craftsmanship, thoughtful design, and premium upgrades throughout. With over 3,000 sq. ft. of beautifully finished living space, this home offers main-floor living at its finest. It features 4 spacious bedrooms throughout plus a dedicated office and gym, ideal for both comfort and productivity. Three luxurious bathrooms with high-end finishes add to the homes sense of modern elegance.The open-concept layout is filled with natural light, creating a warm, inviting atmosphere perfect for everyday living and entertaining. Every detail reflects the superior quality LUX HOMES is known for. A separate entrance to the basement adds everyday convenience. The look-out basement is fully finished and includes two bedrooms, a large recreation room, and a home gym, offering versatile living space for family, guests, or personal use. Enjoy outdoor living on the covered rear deck, perfect for relaxing or entertaining in any weather. Situated on a premium lot, the home also offers a peaceful, scenic backdrop backing onto trees. Ideally located near Highway 401, shopping, the Bostwick Community Centre, and other key amenities, this home offers both comfort and convenience. Beautifully designed and FULL of upgrades, The Westchester is a rare opportunity to own a modern, move-in-ready bungalow with endless potential and timeless charm.
Inclusions: Appliances
