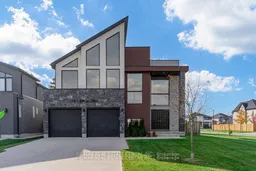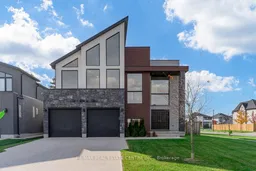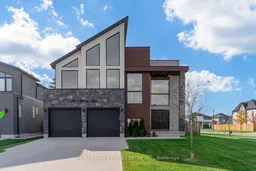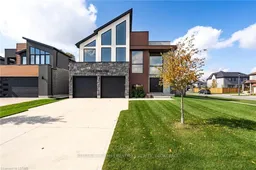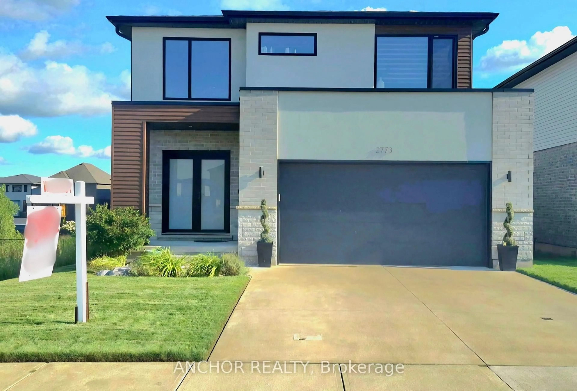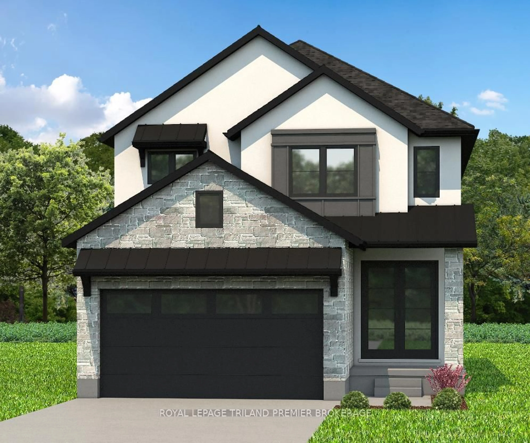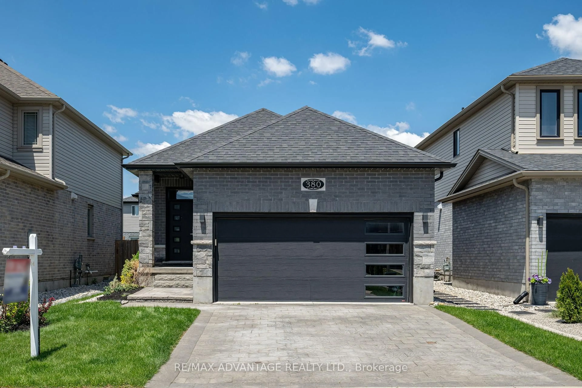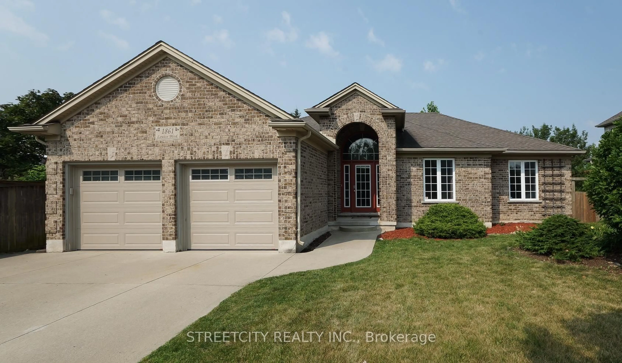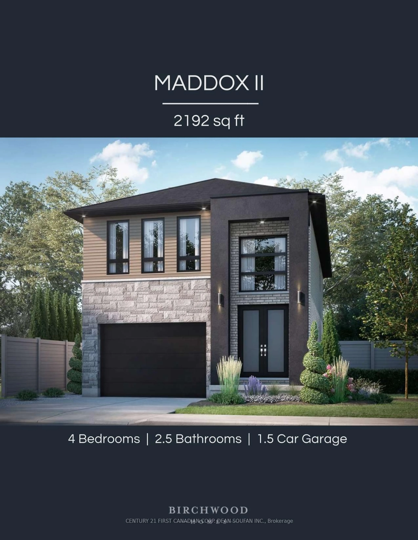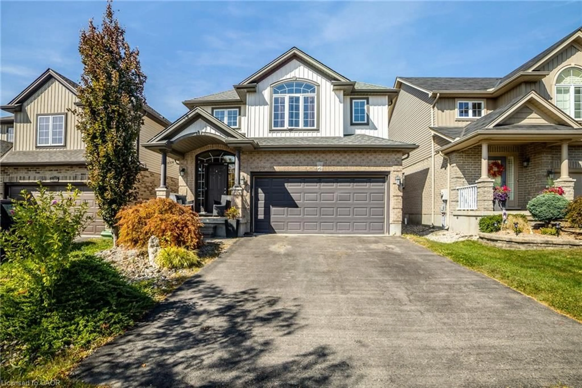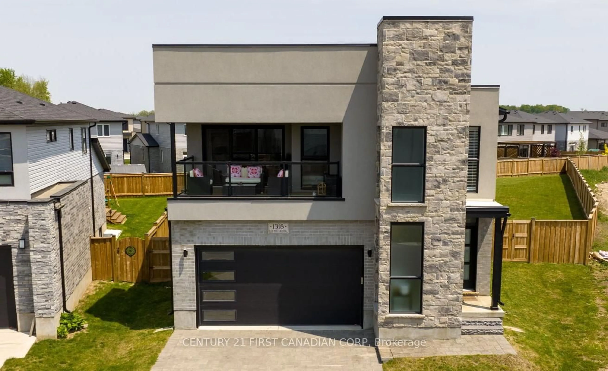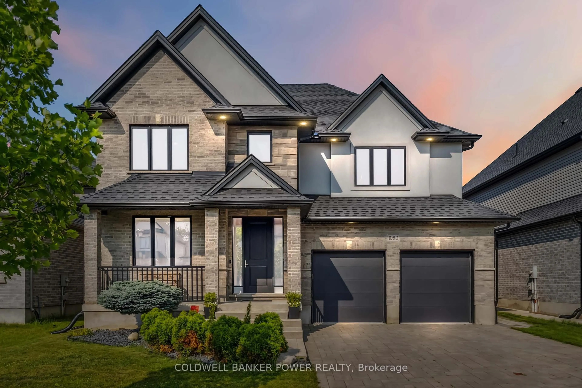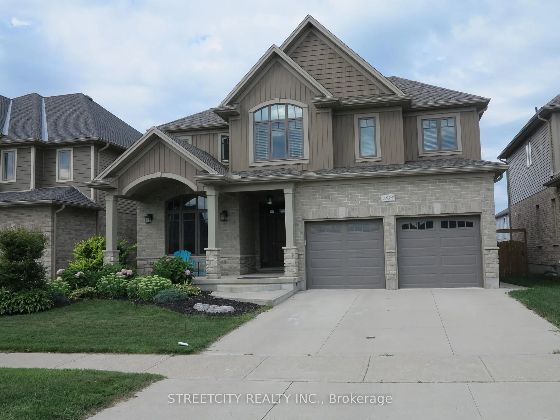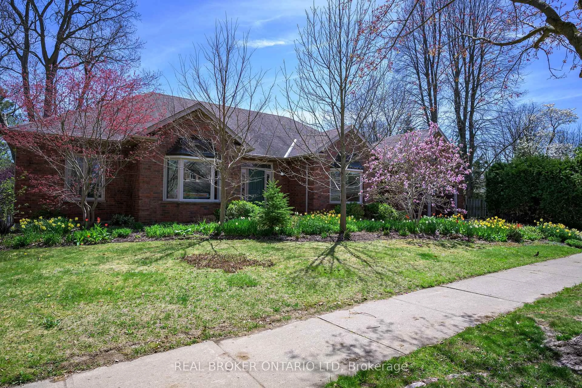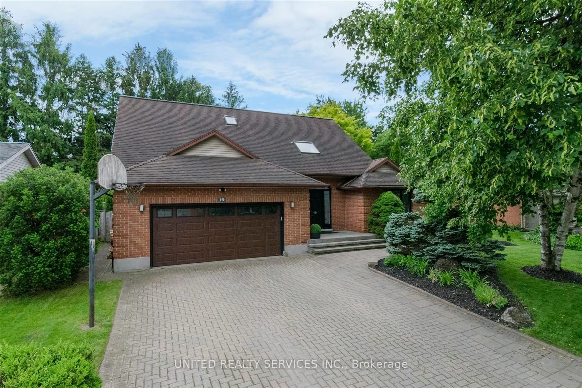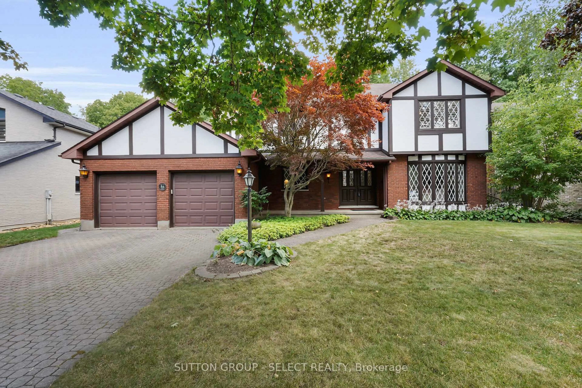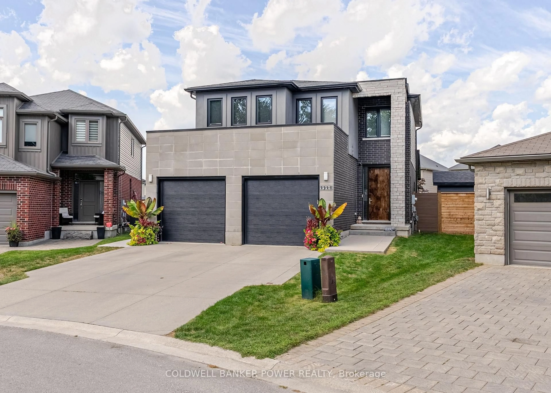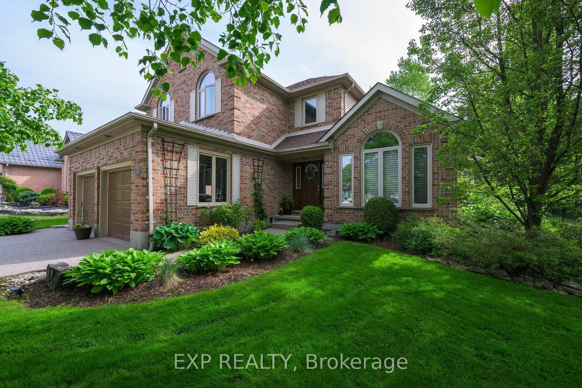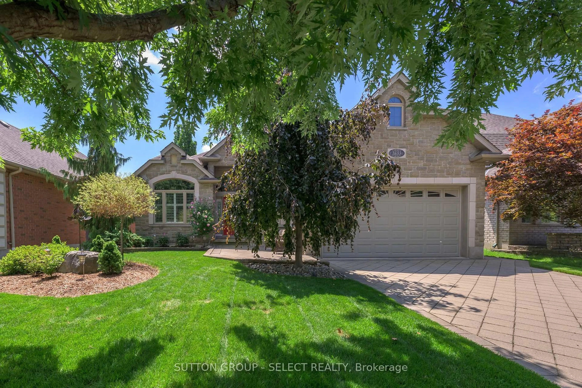Step into an extraordinary residence where contemporary design meets timeless elegance. Situated on a spacious 60' x 111' corner lot, this home features 3 Beds, 2.5 Baths, and over 2,500 sq ft of extravagant living space, enhanced by a 360* Nest Smart Home System. As you arrive, you're greeted by meticulously landscaped grounds, concrete driveway for 4 cars, Double Car Garage with 8' doors. The striking double-door entry invites you into a grand foyer soaring to 17 feet, adorned with a stunning chandelier. The open-concept main floor radiates sophistication with hardwood flooring, pot lights, and 9' ceilings. The Family Room, centered around a breathtaking 6' electric fireplace, is perfect for gatherings and overlooks the private backyard. The gourmet kitchen is a culinary dream, featuring elegant quartz countertops & backsplash, floor-to-ceiling custom cabinetry, spacious island with a breakfast bar. Top-of-the-line Bosch appliances ensure every meal is a delight, while large windows with luxury blinds fill the space with natural light. Ascend the stylish open riser staircase with sleek glass railings to a versatile loft area with vaulted ceilings and architectural windows ideal for a home office/secondary living room. The phenomenal primary suite is a true retreat, boasting vaulted ceilings, pot lights, a generous Walk-in Closet, a spa-like 5-piece ensuite with a custom double vanity, freestanding soaker tub, and an oversized walk-in shower. The second floor also includes two spacious bedrooms, a common bathroom with floating vanity, and a convenient laundry room. The Basement offers 9 ceiling, accessible through a separate entrance, over 1,000 sq ft of customizable space perfect for a multigenerational layout or a legal rental unit. Step outside to your fully fenced backyard, where mature evergreen trees create a serene retreat. The expansive deck, complete with a custom privacy screen & Smart irrigation system, is perfect for outdoor living & entertaining.
Inclusions: Fridge, Stove, Dishwasher, Exhaust Hood, Microwave, Washer, Dryer, Existing Light Fixtures & Window Coverings, Electric Fireplace, Lift-Master GDO, Smart Irrigation System, Nest Smart Home System (Thermostat, Cameras, Door Locks, Smoke/CO2 Detectors)
