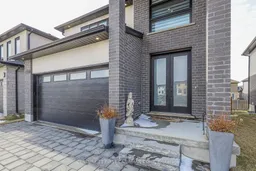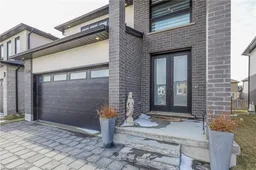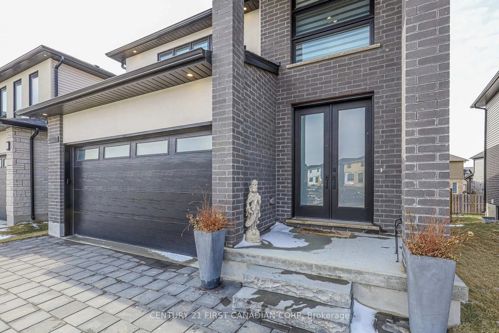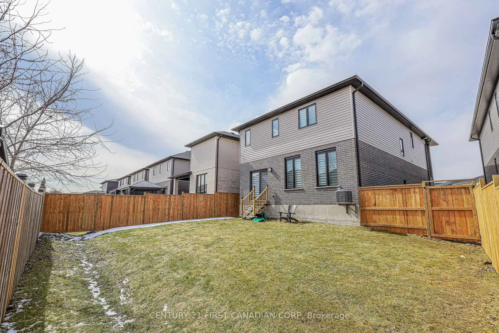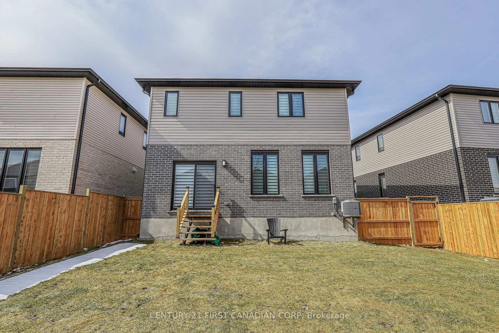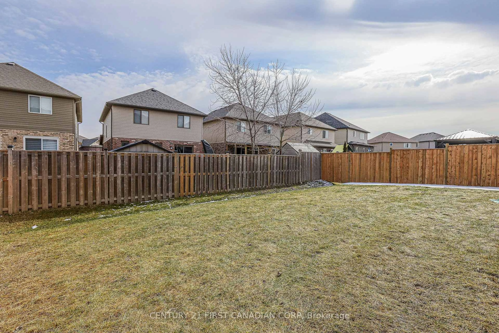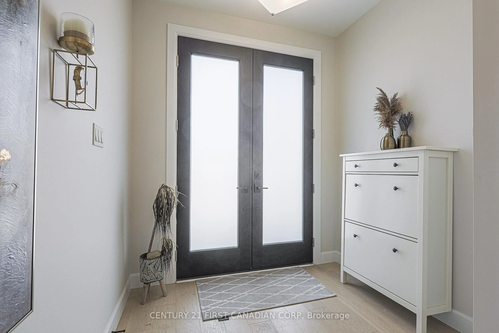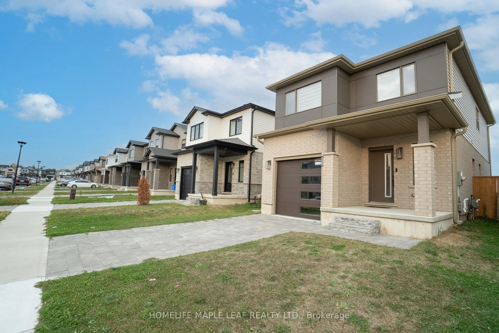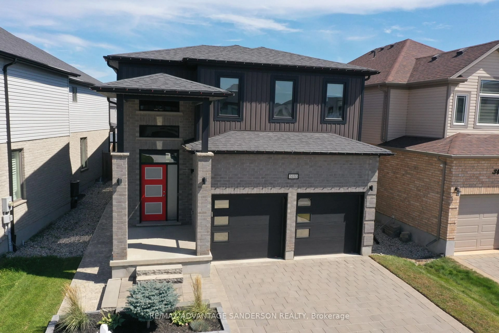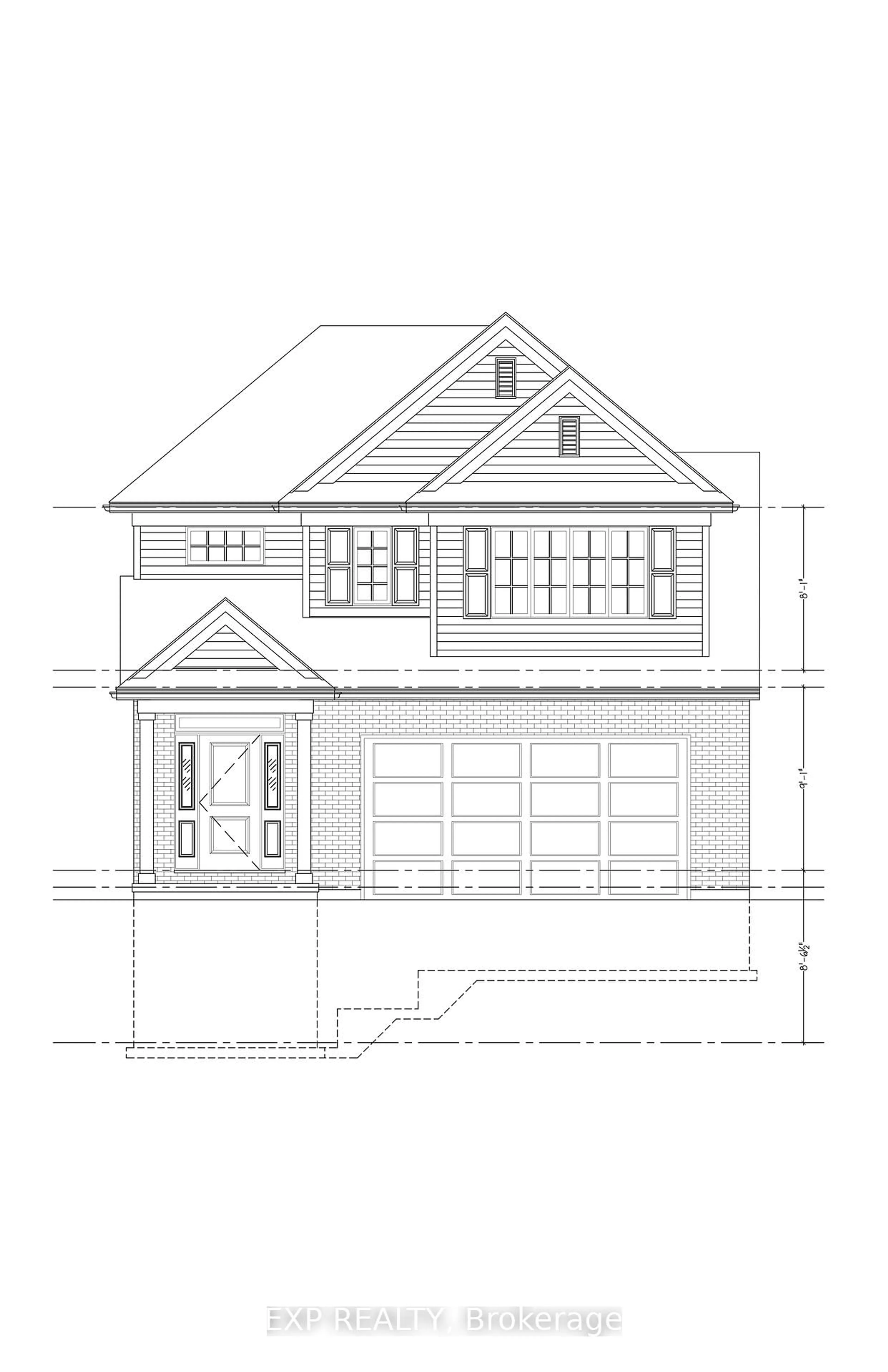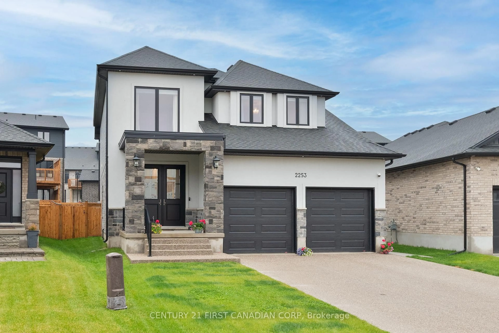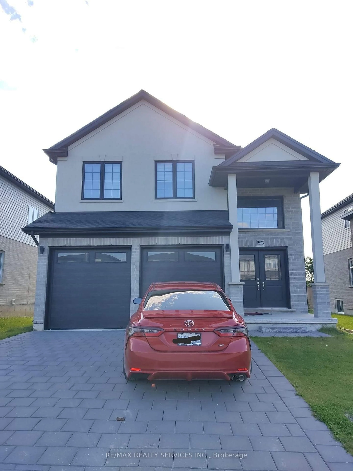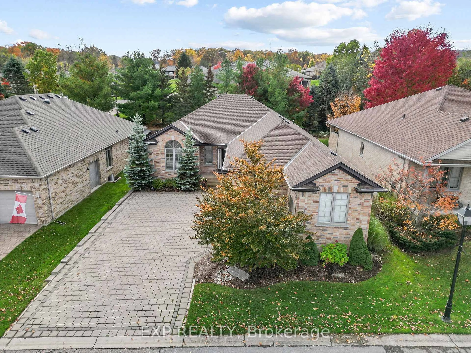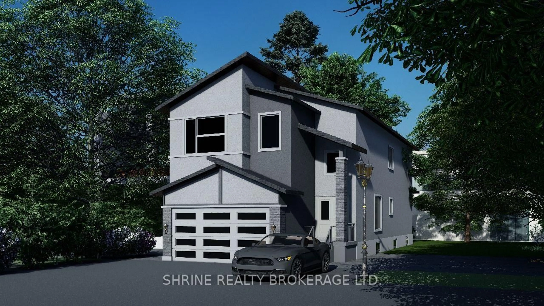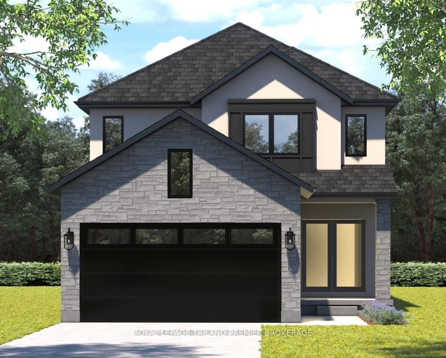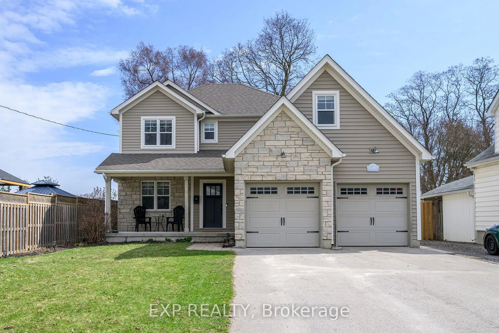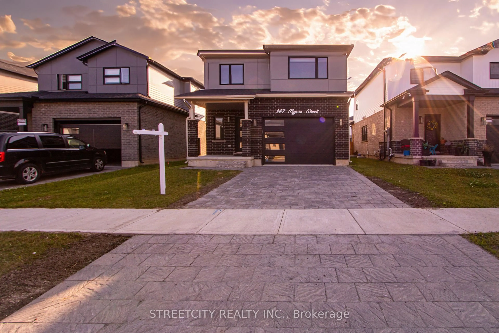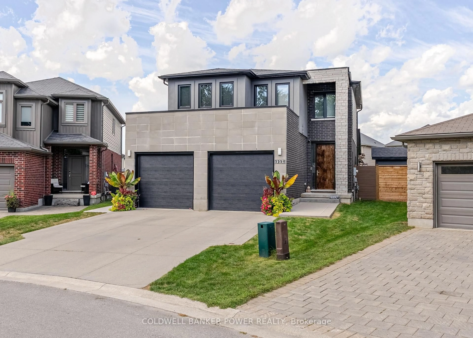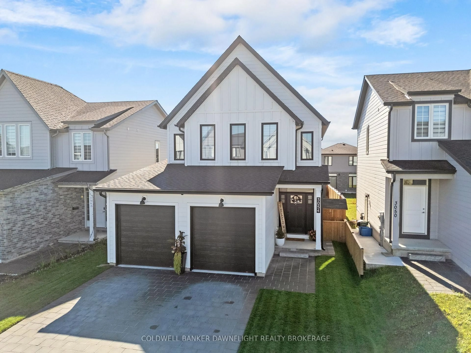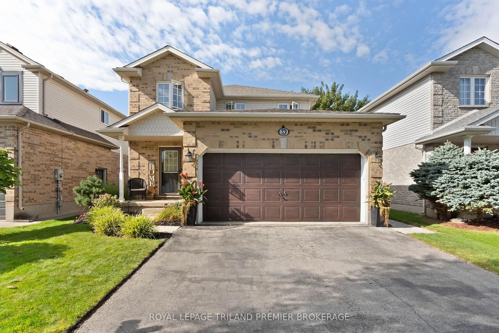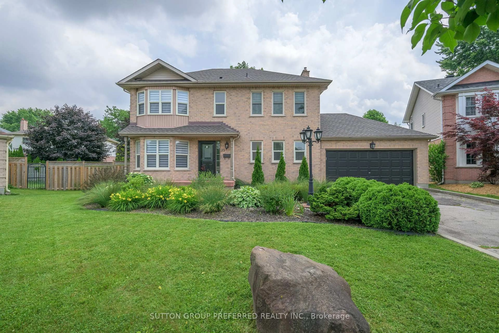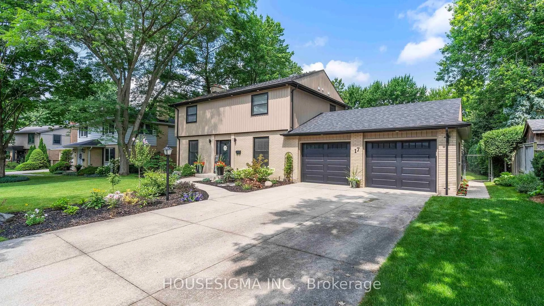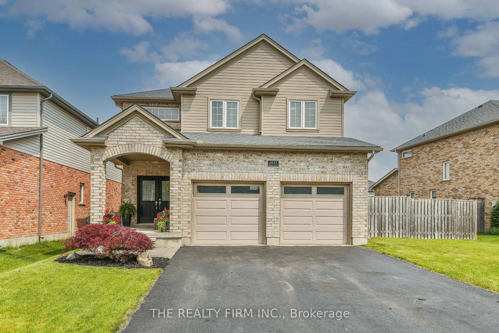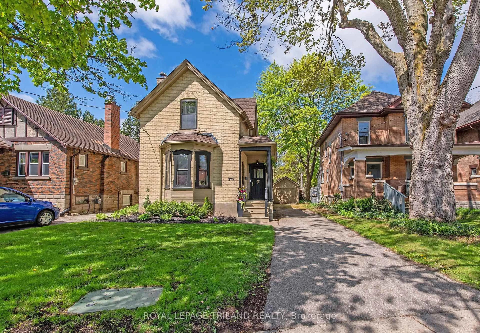3436 EMILYCARR Lane, London South, Ontario N6L 0A3
Contact us about this property
Highlights
Estimated valueThis is the price Wahi expects this property to sell for.
The calculation is powered by our Instant Home Value Estimate, which uses current market and property price trends to estimate your home’s value with a 90% accuracy rate.Not available
Price/Sqft$382/sqft
Monthly cost
Open Calculator
Description
Welcome to 3436 Emilycarr Lane; a stunning Birchwood build located in a beautiful and highly sought-after Copperfield neighborhood. Walkthrough the front door of this immaculate home and you're greeted by a lovely warm foyer. Head inside where you are greeted with an open concept layout, featuring a gorgeous kitchen that features quartz countertops, a breakfast bar, a spacious pantry, and open to the cozy dinette. The living room is an elegant design centered around your tile surrounded fireplace and filled with natural light through the large windows. The second floor boasts a large primary bedroom with a modern 5 piece ensuite; perfect to unwind the day and a large walk-in- closet. Three additional spacious bedrooms provide tons of space for the whole family or flexibility for anyone working from home. The fully fenced backyard has tons of space and is a perfect canvas to set up for the summer months to come and a great space for the kids to play. This home is perfectly situated and only minutes from the YMCA, Highways 401/402, walking trails, parks, White Oaks Mall, and a variety of restaurants and retail stores.
Property Details
Interior
Features
Main Floor
Laundry
3.38 x 2.06Kitchen
3.53 x 3.25Dining
3.53 x 3.1Living
5.31 x 4.39Exterior
Features
Parking
Garage spaces 2
Garage type Attached
Other parking spaces 2
Total parking spaces 4
Property History
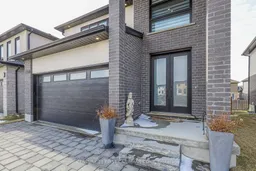 41
41