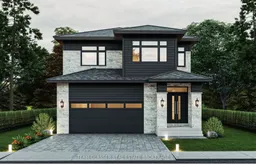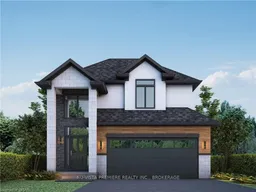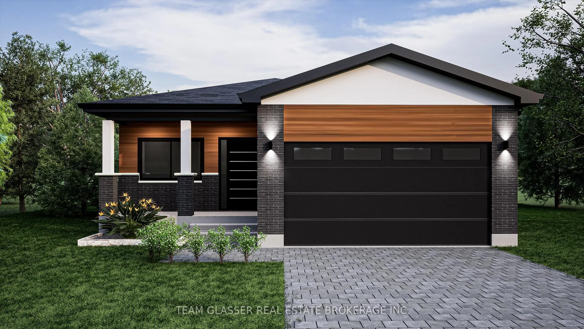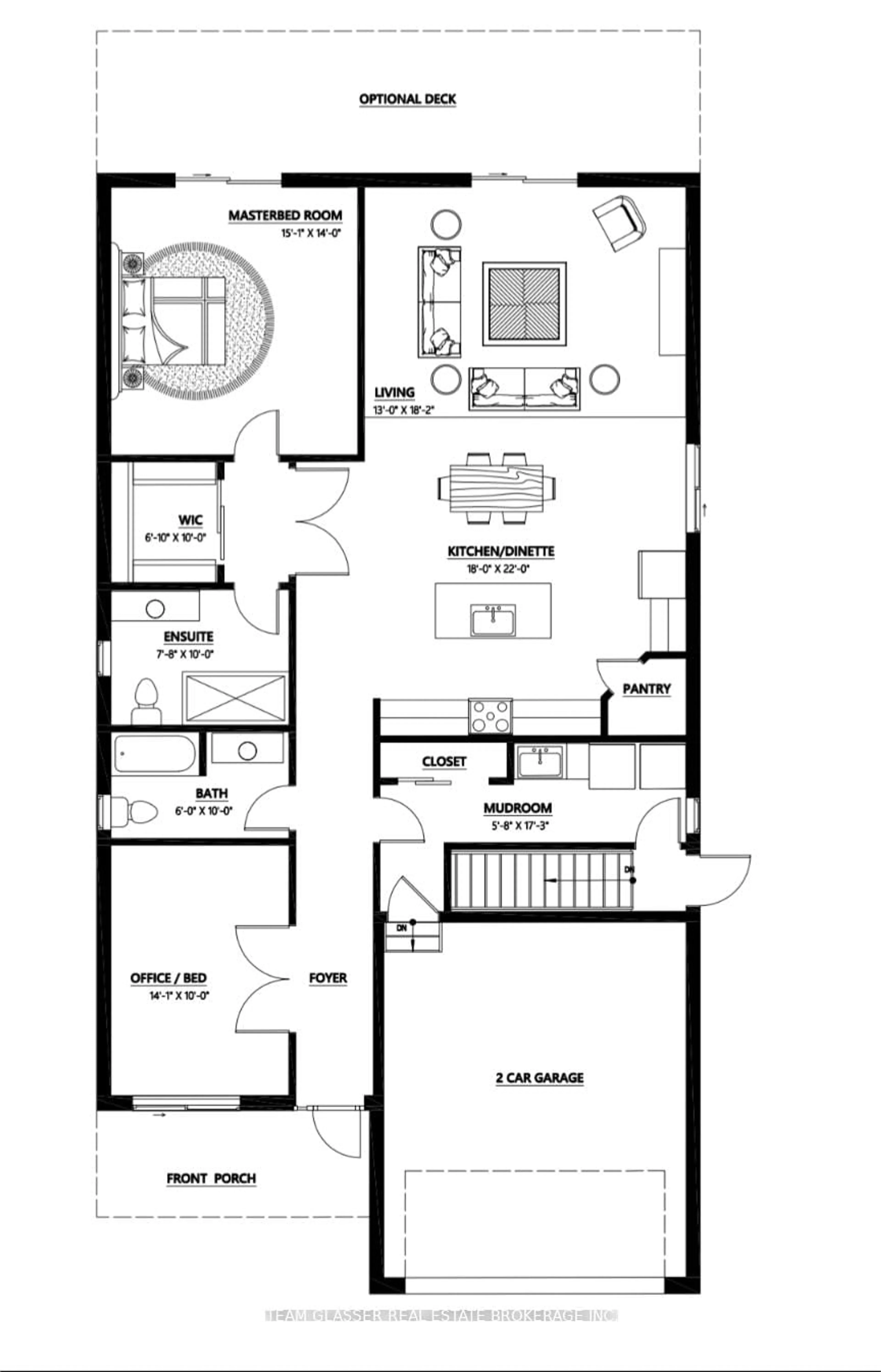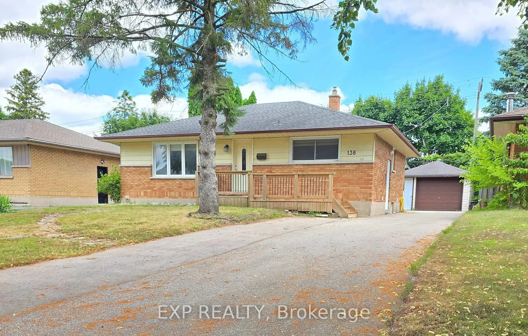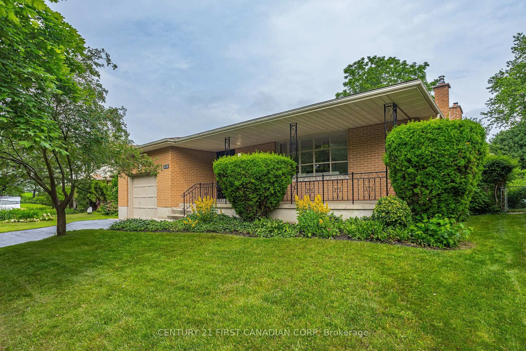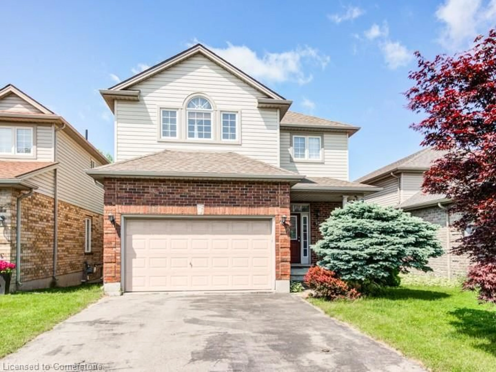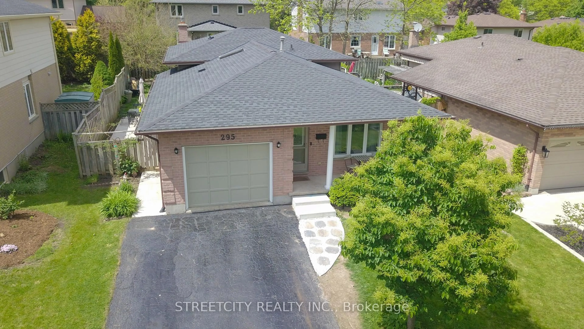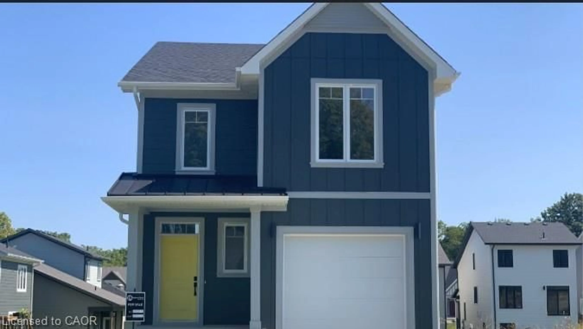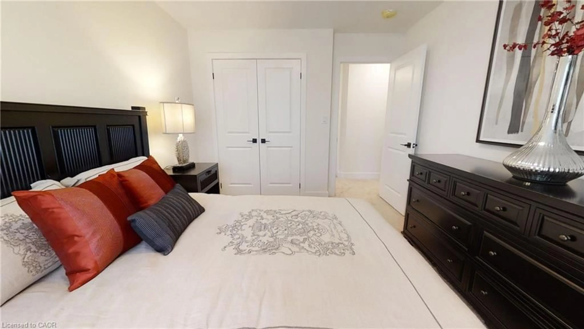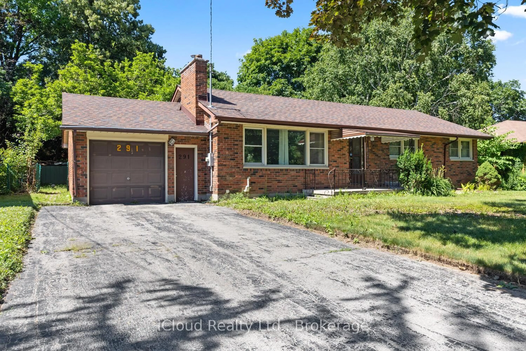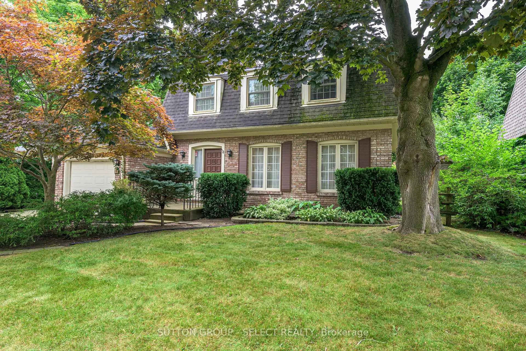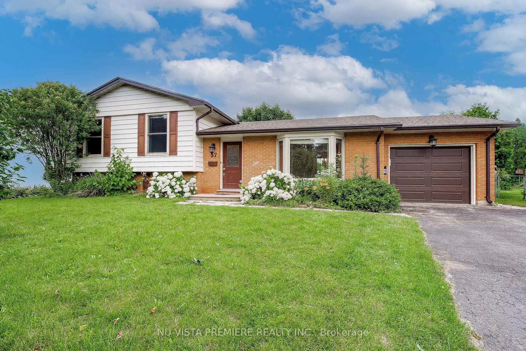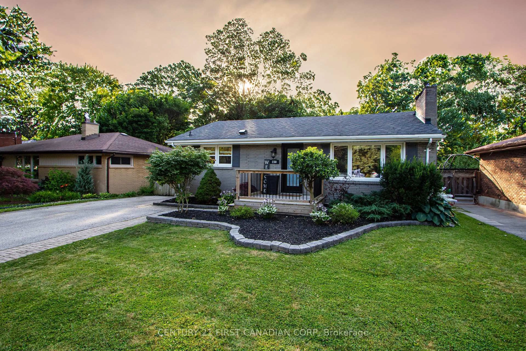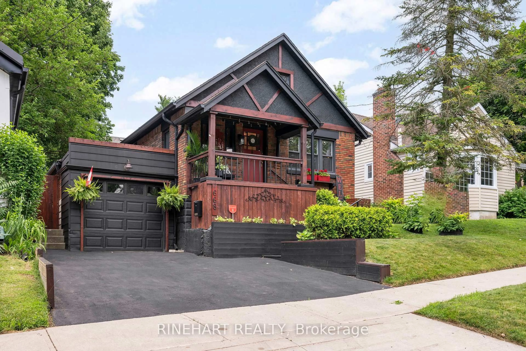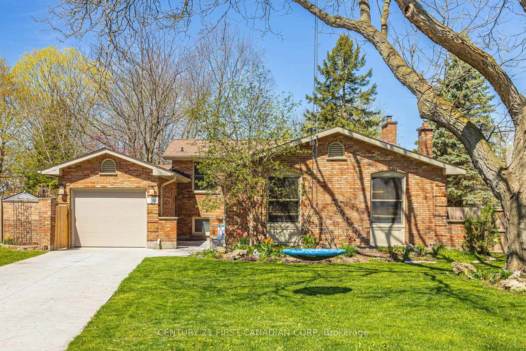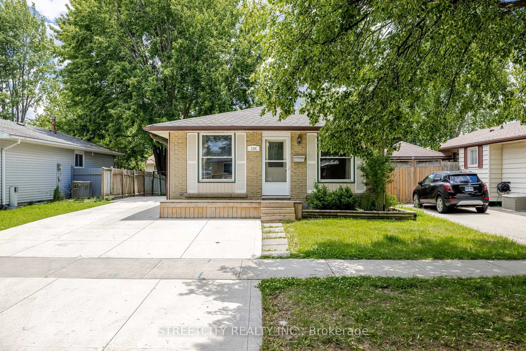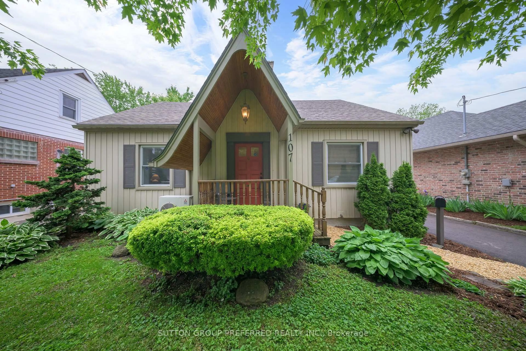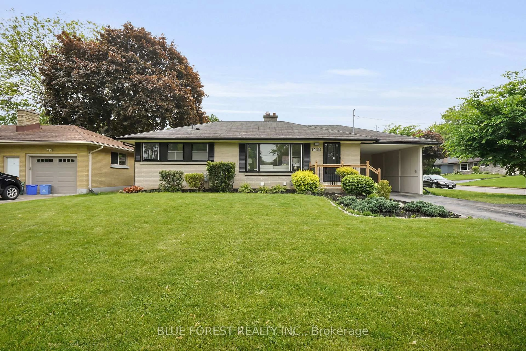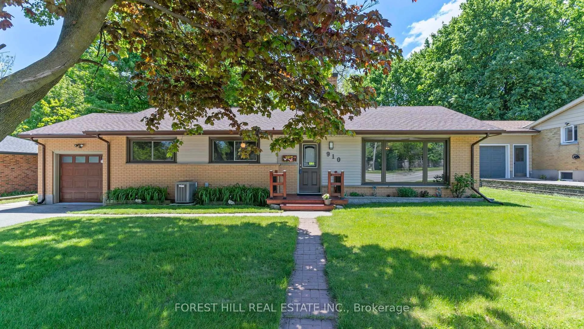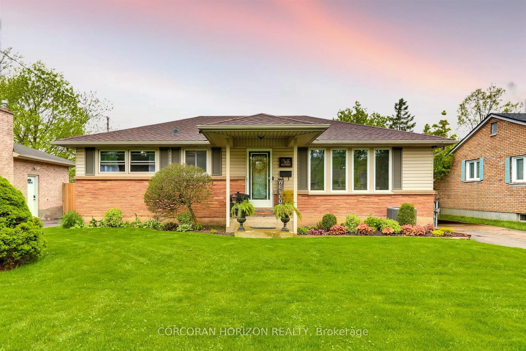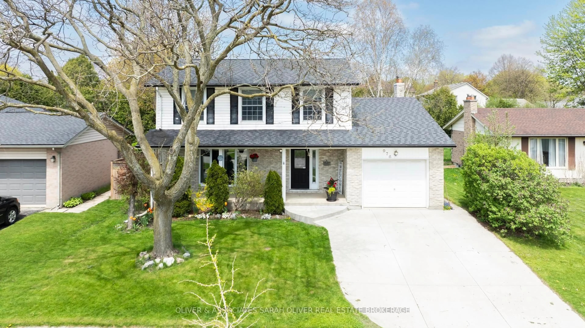4264 GREEN Bend, London South, Ontario N6P 0L1
Contact us about this property
Highlights
Estimated valueThis is the price Wahi expects this property to sell for.
The calculation is powered by our Instant Home Value Estimate, which uses current market and property price trends to estimate your home’s value with a 90% accuracy rate.Not available
Price/Sqft$437/sqft
Monthly cost
Open Calculator

Curious about what homes are selling for in this area?
Get a report on comparable homes with helpful insights and trends.
+13
Properties sold*
$911K
Median sold price*
*Based on last 30 days
Description
The charming Custom-Built Bungalow in Liberty Crossing Designed for Effortless Living. Welcome to the beautifully crafted custom-built bungalow in the heart of Liberty Crossing, Londons premier new community surrounded by nature yet minutes from everyday convenience. Designed with comfort and simplicity in mind, this home is perfect for downsizers, empty nesters, or anyone looking for one-floor living with thoughtful design and elegant finishes.This 2-bedroom home features a spacious primary suite with a walk-in closet and private ensuite, while the second bedroom is supported by a full second bathroom, ideal for guests or family members. The open-concept kitchen, dinette, and living room create a warm and inviting space for everyday living and entertaining. Natural sunlight pours in through European-designed windows, and finishes like quartz countertops, tile and hardwood floors, and quality craftsmanship set this home apart. A 2-car garage adds function and storage, and the homes layout is designed to offer both flow and privacy in just the right balance. Located in Liberty Crossing, this home offers wooded surroundings with lots backing onto protected forest, all just one minute from the highway. With access to great schools, charming village shops, and large commercial centers, you'll enjoy the best of both peaceful living and urban convenience.The timeless bungalow built to suit your lifestyle. Connect with us today to explore customization options and make it your own.
Property Details
Interior
Features
Main Floor
2nd Br
4.3 x 3.05Mudroom
1.77 x 5.27Bathroom
1.83 x 3.053 Pc Bath
Kitchen
5.49 x 6.71Exterior
Features
Parking
Garage spaces 2
Garage type Attached
Other parking spaces 2
Total parking spaces 4
Property History
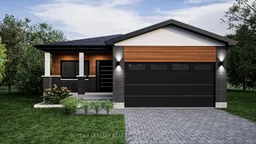 2
2