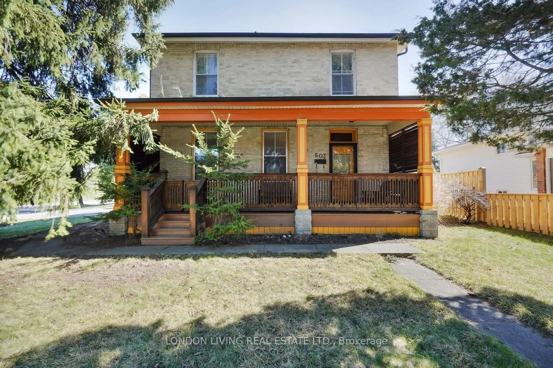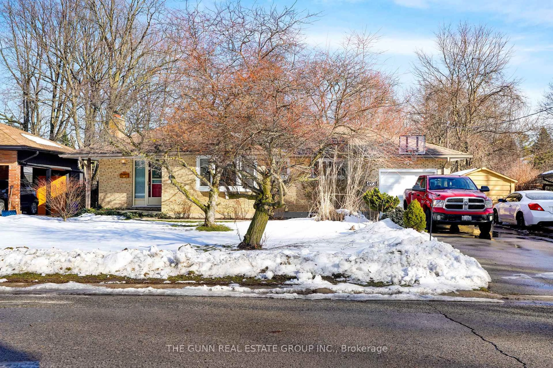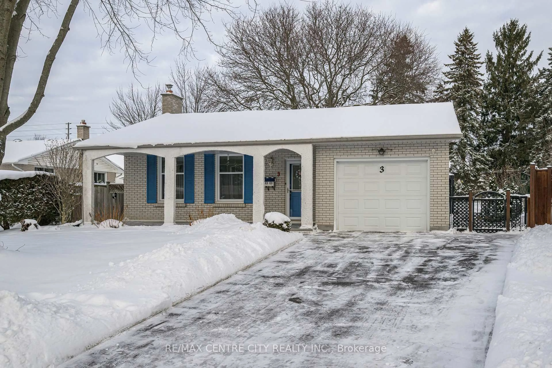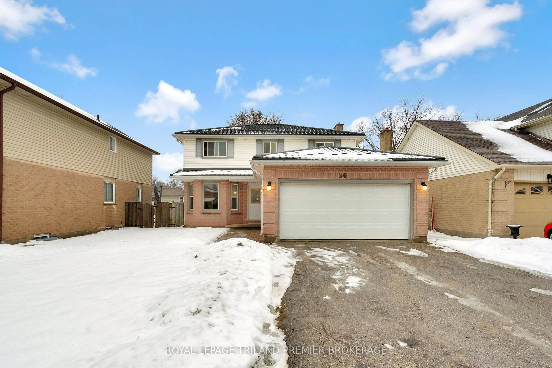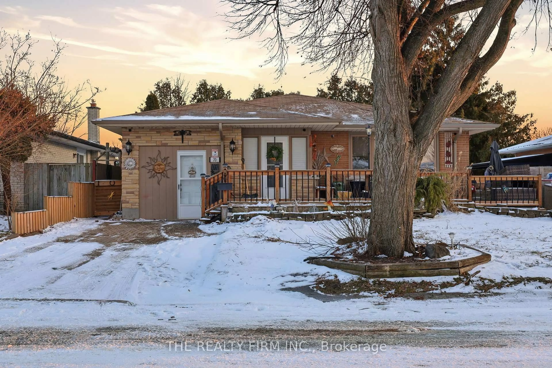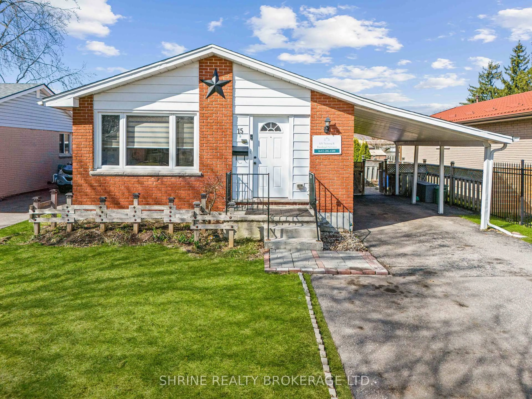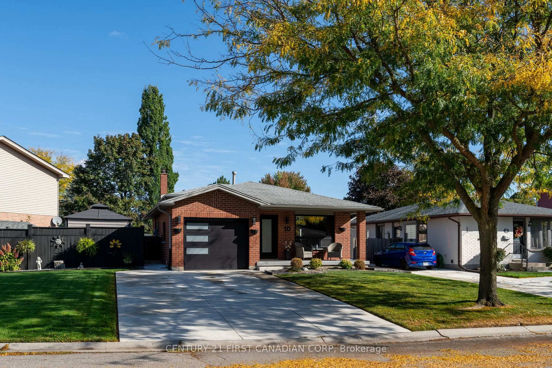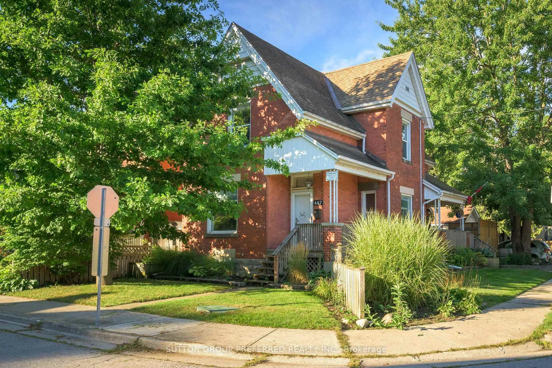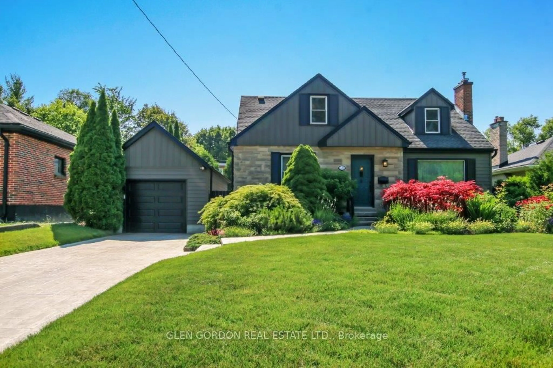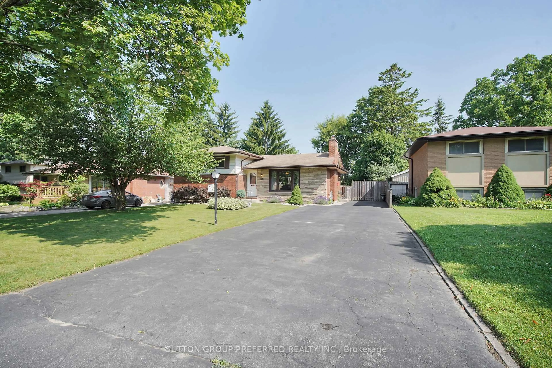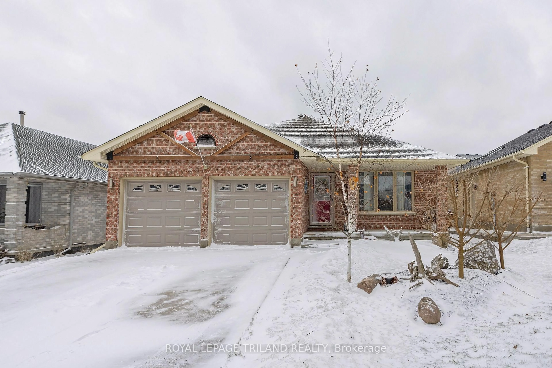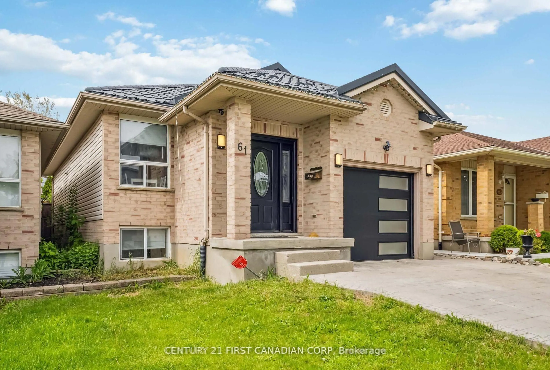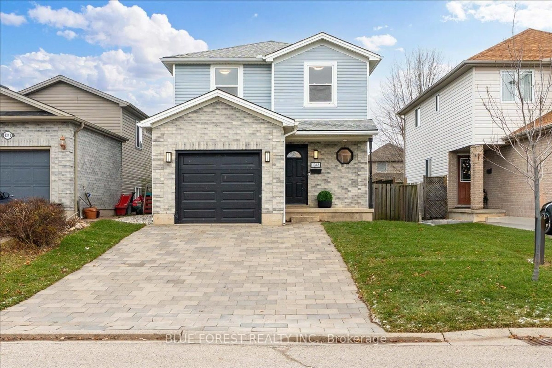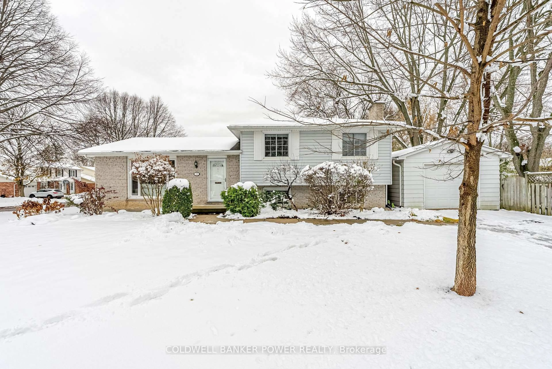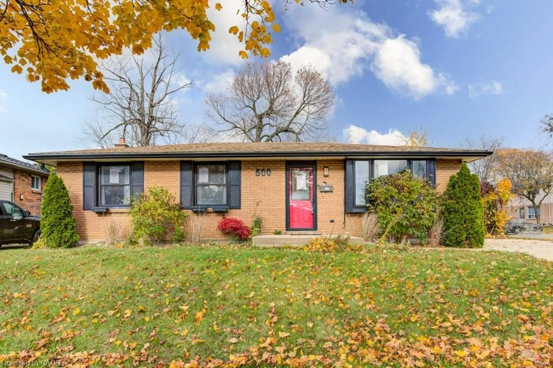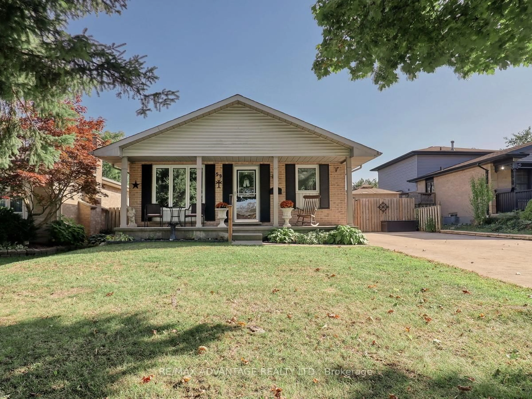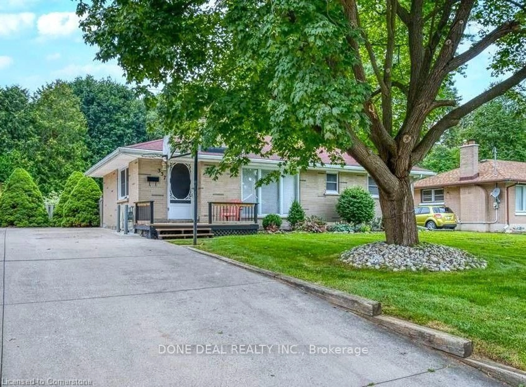Welcome to 107 Devonshire Ave, located on one of the prettiest and most sought after streets in all of Old South and its in the Mountsfeild School District. Devonshire Ave is just a short walk to all the Village restaurants, shops and other conveniences. They dont get any more charming from a curb appeal standpoint than this one. Set on 45 foot lot this 2 Bedroom 1 bath home has just less than 1,200 square feet on the main level and theres loads of opportunity to expand in the lower or potentially the attic space should you desire. The lower level already has R22 insulation and vapor barrier as well as a rough-in for a bathroom. Upon entry to the home youre greeted by a spacious living room with gas fireplace but truly the heart of the home is the recently expanded newer kitchen, dining and sitting area to include cathedral ceilings, skylights and generous south facing windows. The primary bedroom has two fantastic floor to ceiling built-in wardrobes on separate walls while the guest bedroom has a single wardrobe and newer broadloom in both rooms. Step outside, just off the kitchen and youll discover the ultimate private entertaining patio space while listening to trickling water from the pond. The property includes an oversized one car garage big enough for most any car and all your storage needs. The roof was replaced in 2021 with Lifetime architectural asphalt shingles. The original driveway was completely removed and replaced in 2023. European Duchess air conditioning.
Inclusions: FRIDGE, STOVE, DISHWASHER, WASHER/DRYER. BRAND NEW FILTER/PUMP FOR EXTERIOR POND STILL IN BOX. Chattels included in offer: FRIDGE, STOVE, DISHWASHER, WASHER/DRYER. BRAND NEW FILTER/PUMP FOR EXTERIOR POND, AC UNIT
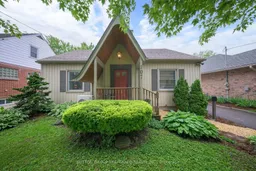 41
41

