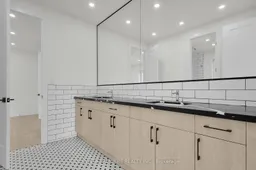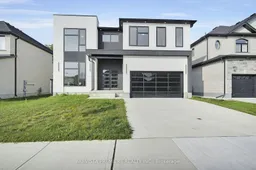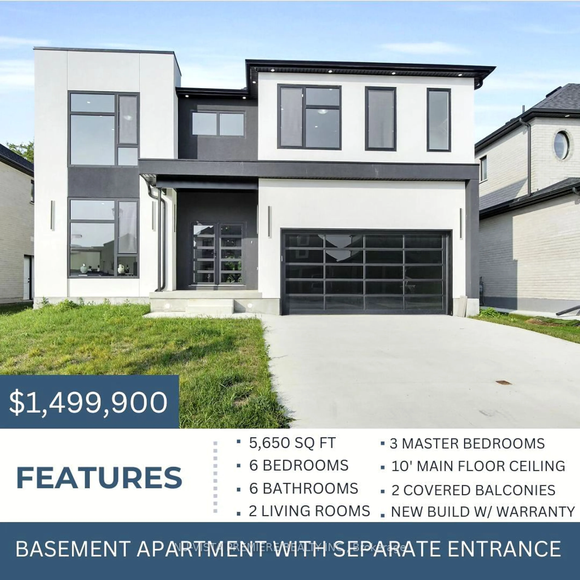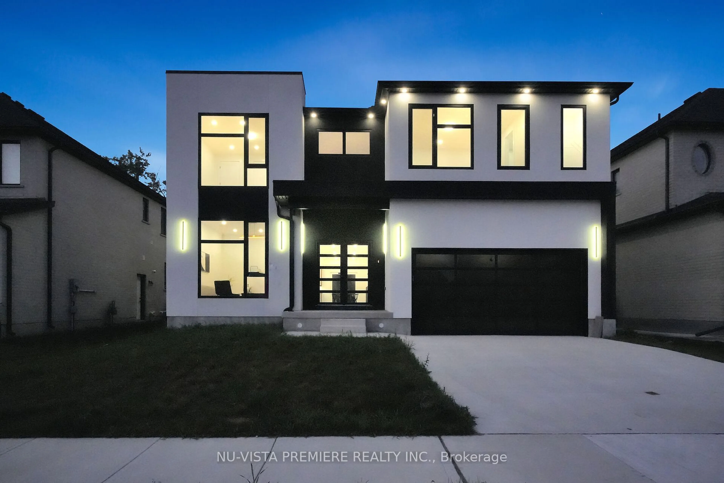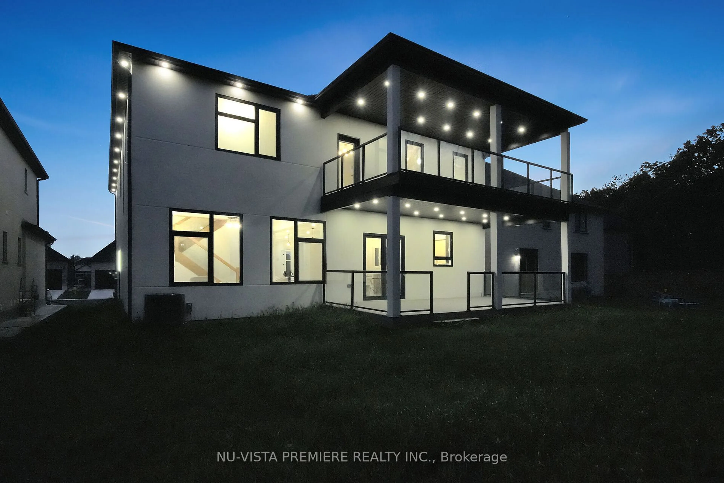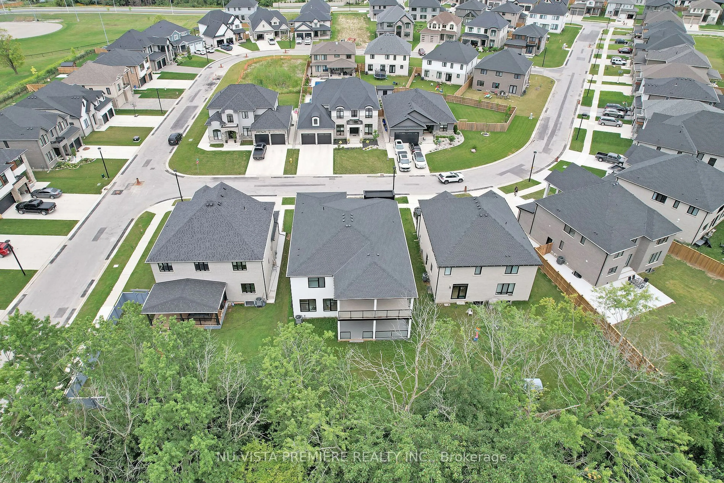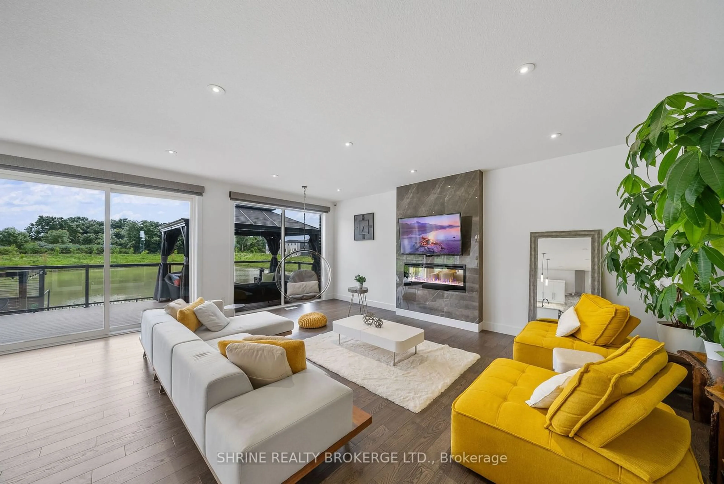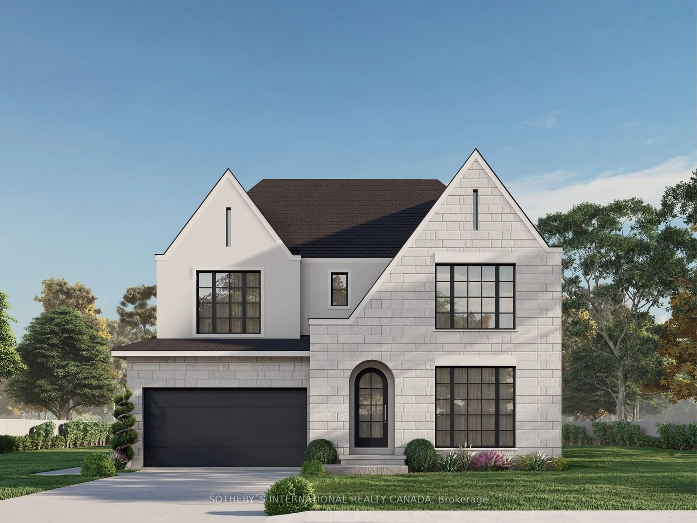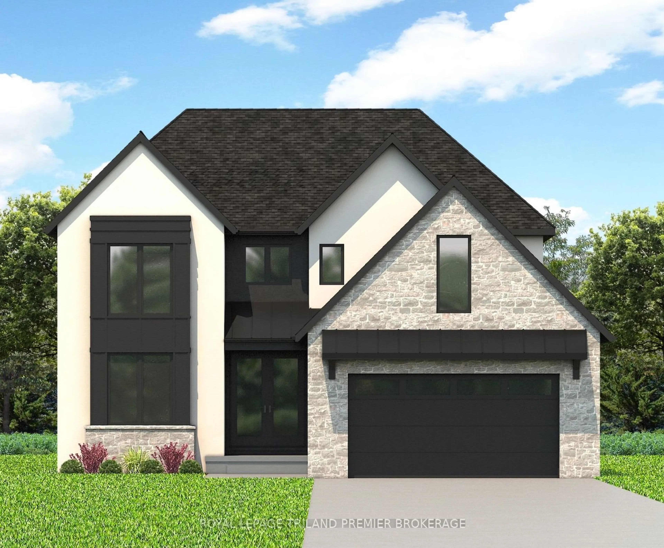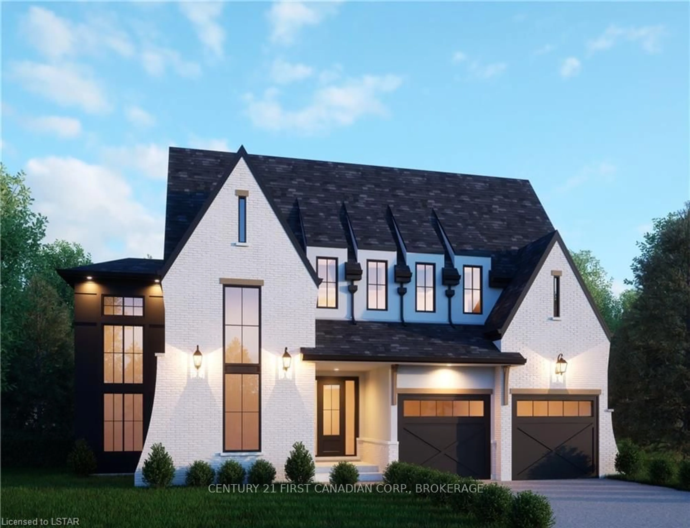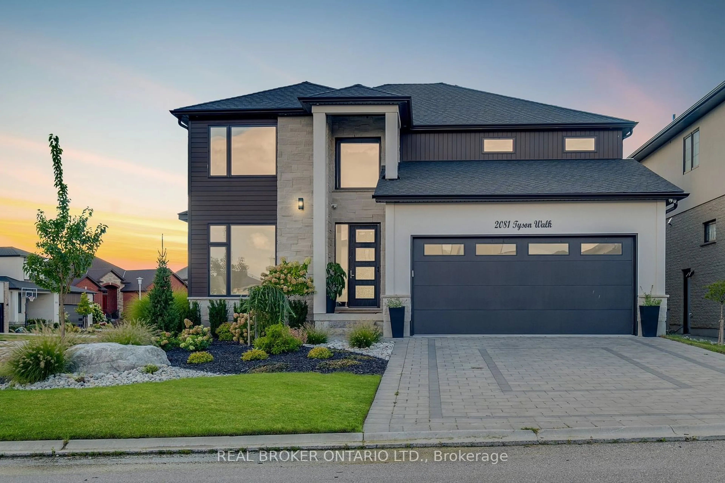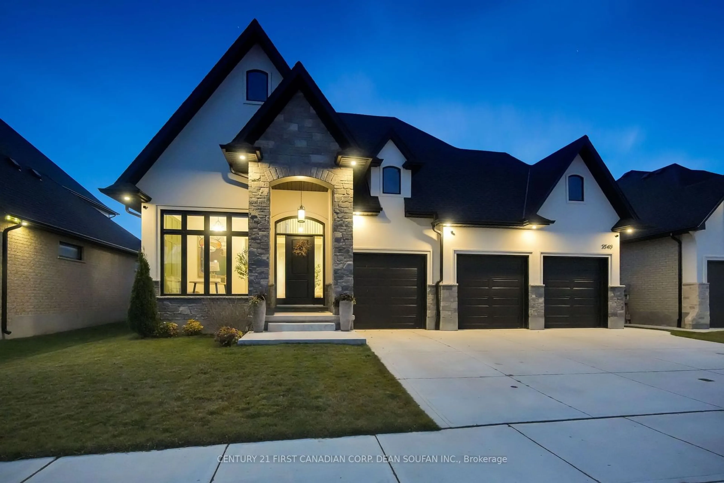2152 Tripp Dr, London, Ontario N6P 0H4
Contact us about this property
Highlights
Estimated ValueThis is the price Wahi expects this property to sell for.
The calculation is powered by our Instant Home Value Estimate, which uses current market and property price trends to estimate your home’s value with a 90% accuracy rate.Not available
Price/Sqft$150/sqft
Est. Mortgage$6,441/mo
Tax Amount (2024)-
Days On Market3 days
Description
THE ONE THAT HAS IT ALL! Welcome to 2152 Tripp Drive in Lambeth, a masterpiece by Carnaby Homes, offering 5,650 sq. ft. of unparalleled luxury. Designed to impress, this stunning residence features a fully finished basement with a private in-law suite and separate entrance, perfect for multigenerational living. Step inside and experience sophisticated elegance at every turn. With soaring 10-foot ceilings on the main level, 9-foot ceilings on the second floor and basement, and European windows and doors, this home exudes grandeur. Floor-to-ceiling windows bathe the interiors in natural light, highlighting the exquisite blend of premium porcelain tiles and rich hardwood floors.The main floor is an entertainers dream, featuring a magnificent chefs kitchen with a show-stopping waterfall island, modern fixtures, and a seamless flow into the spacious family and living areas. A stylish powder room and a chic laundry room add to the homes convenience. Plus, an incredible front office drenched in natural light creates the perfect space for work or study. On the upper level, five generously sized bedrooms ensure everyone has their own retreat. The primary suite is a true sanctuary, complete with a private covered balcony, spa-like ensuite with a jacuzzi tub, double vanity with a full-length mirror, and a glass-enclosed shower. Three additional ensuite bathrooms plus a Jack & Jill bathroom ensure ultimate comfort for the entire family. Outdoor living is redefined with two stunning balconies - one off the main floor and another exclusively for the primary suite. Located in a prime neighbourhood, this home is just minutes from highways, shopping, trails, parks, top-rated schools, and more. This is luxury redefined - schedule your private showing today!
Upcoming Open House
Property Details
Interior
Features
2nd Floor
5th Br
3.81 x 4.653rd Br
4.37 x 3.964th Br
4.06 x 3.66Prim Bdrm
4.39 x 5.21Exterior
Features
Parking
Garage spaces 2
Garage type Attached
Other parking spaces 3
Total parking spaces 5
Property History
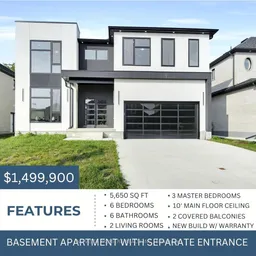 40
40