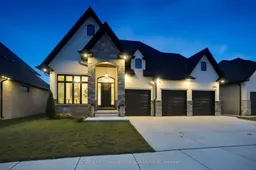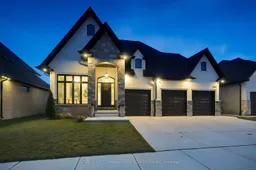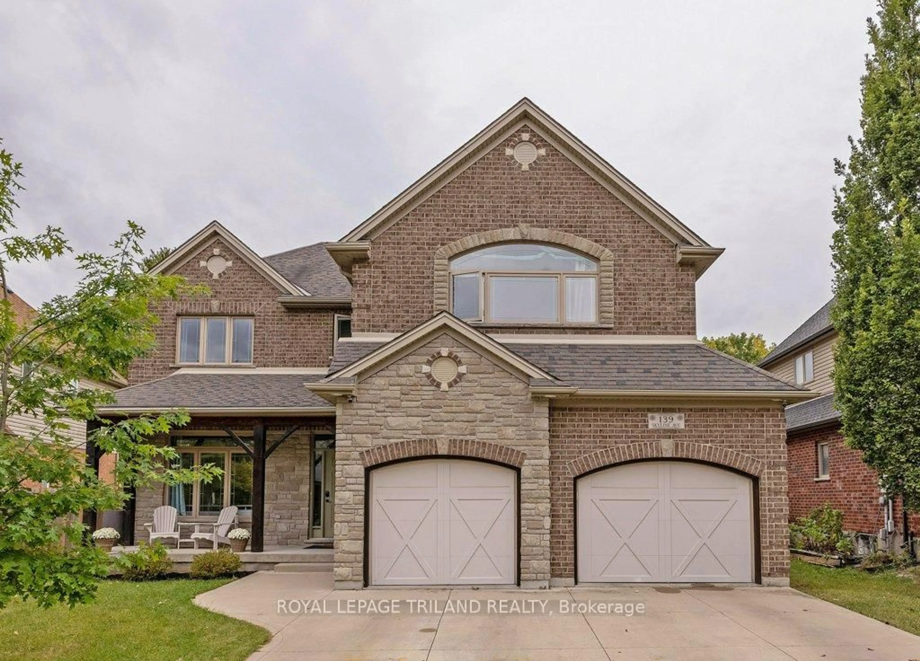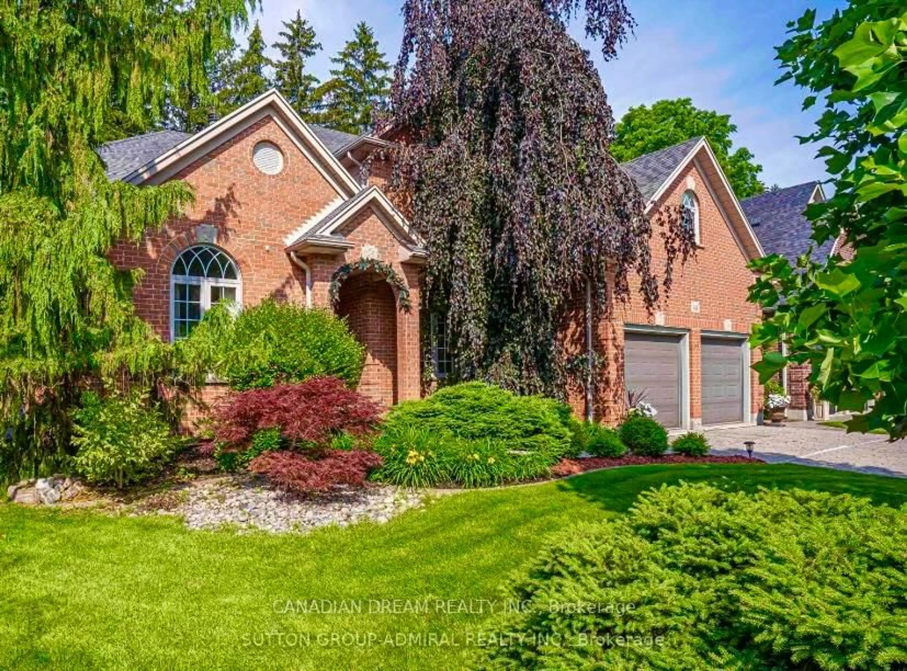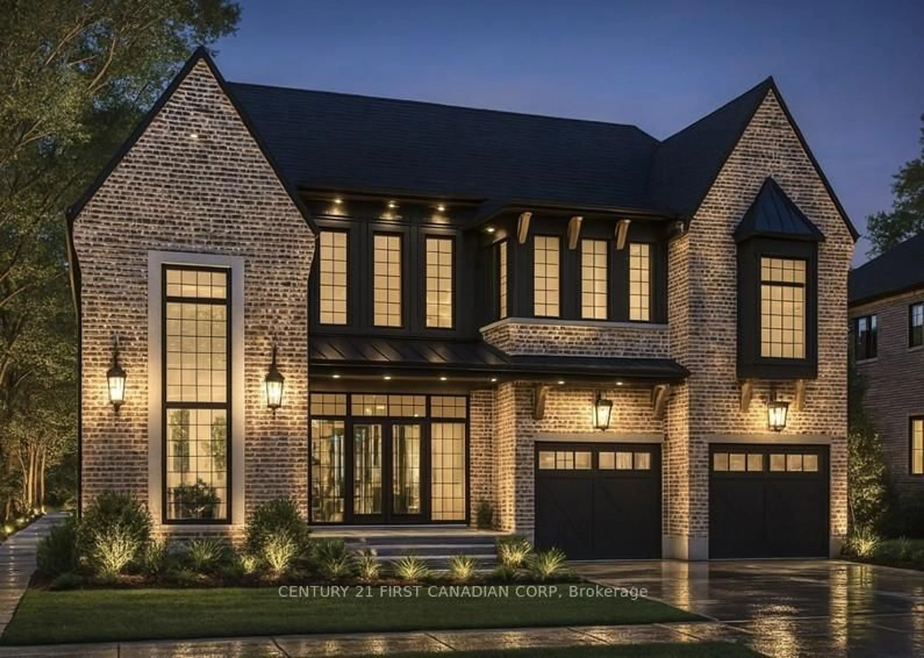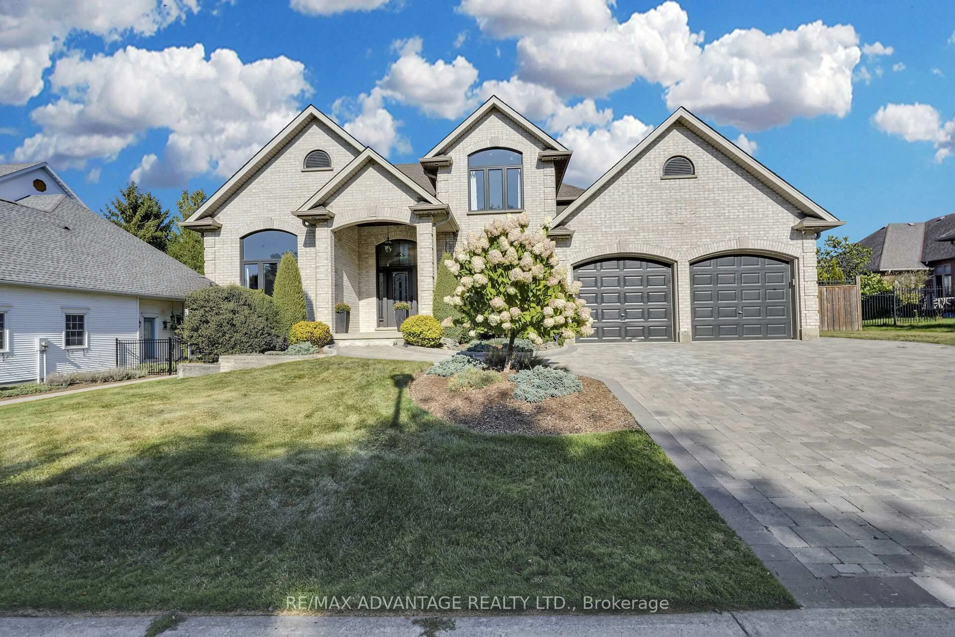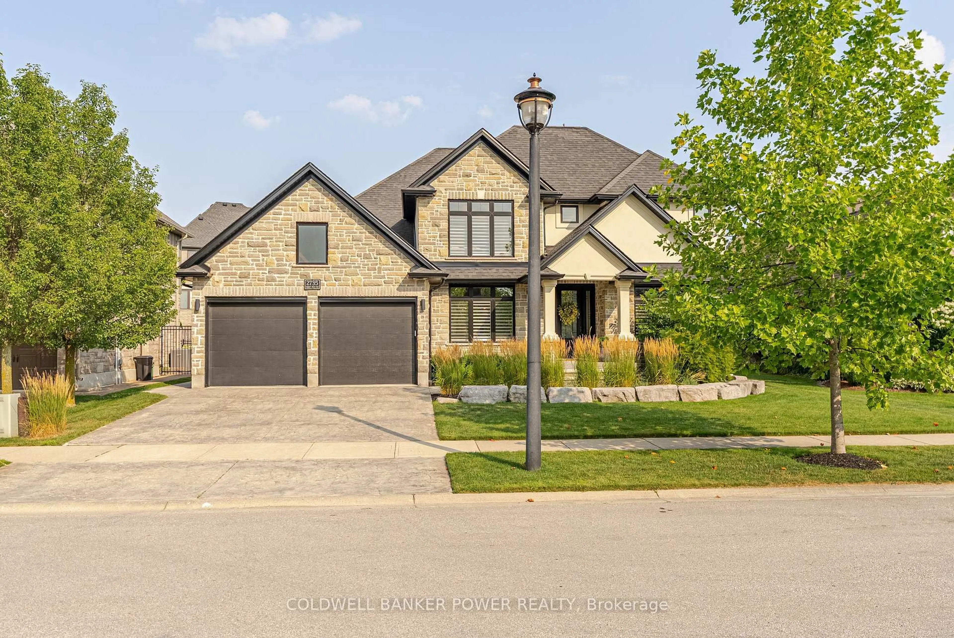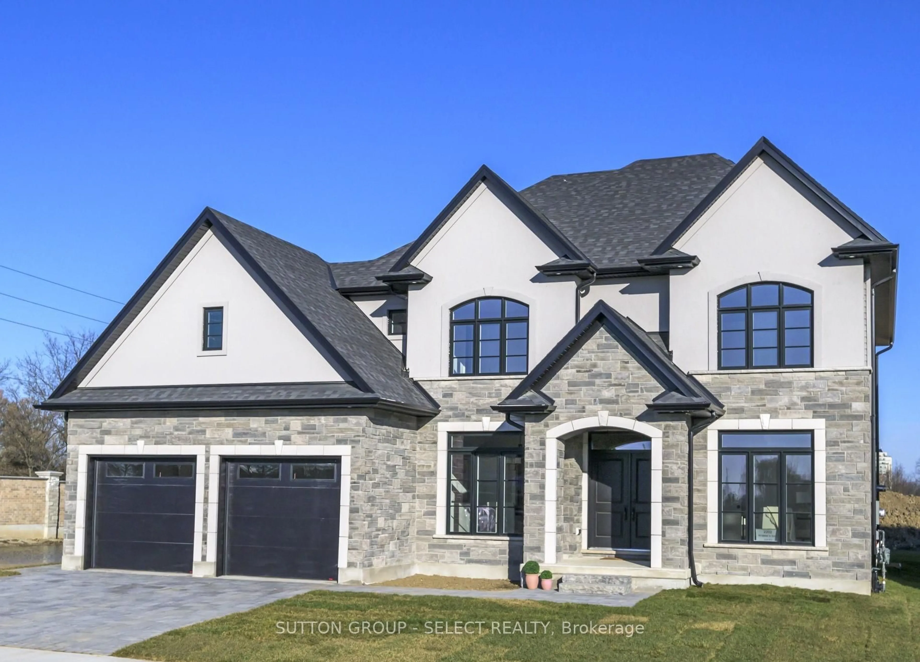This custom designed 2-storey masterpiece nestled in the highly coveted Eagleridge neighborhood, steps away from Riverbends cutting-edge West 5 community, is one of a kind. Built by Royal Oak Homes of London, this residence offers more than you can imagine. A stone-and-stucco exterior, triple-car garage and a massive backyard. Offering 3+1 bedrooms, 4 bathrooms, and a custom finished basement (with a gym), this home has it all. The oasis outside includes, a heated inground saltwater pool (16 x 30 with a 9 deep end) with an inground motorized pool cover; a fully insulated, heated and ventilated cabana (12 x 20) that offers year-round entertainment. The concrete patio nests all this together without compromising the green space this large backyard offers (hot tub ready with electrical rough-in). Interior: Blonde hardwood floors, crown moulding, and elegant floating shelves. Main floor office has 10 ceiling and a sophisticated feature wall. Powder room with 10 ceilings, and sleek 8 interior doors through main floor. A kitchen featuring custom white cabinetry, floating shelves, a statement hood vent, pot filler, high-end stainless-steel appliances (including a gas stove), quartz countertops, herringbone back-splash, garburator, and a walk-in pantry. Dining area is vaulted and surrounded by floor to ceiling windows. Living room has a gas fireplace, motorized blinds, and floor-to-ceiling windows. Second Floor: Spacious primary suite with a spa-inspired ensuite, including a glass-enclosed rain shower, a luxurious soaking tub, and an over-sized transom window. In addition, you'll find a Jack-and-Jill bathroom connecting two generously sized bedrooms and convenient second-floor laundry. Lower-Level: Custom finished basement with a guest room (featuring an egress window, closet, and French doors), Custom 3-piece bathroom with a tiled rain shower and glass enclosure, a home gym with floor-to-ceiling glass wall and door, living space is all smart enabled. Don't Wait!
Inclusions: FRIDGE, STOVE, WASHER, DRYER, DISHWASHER
