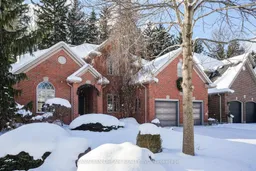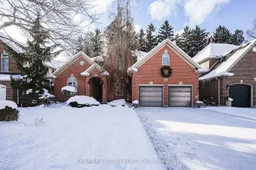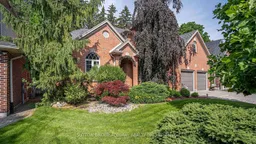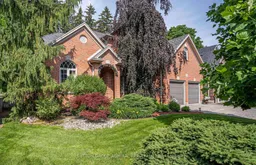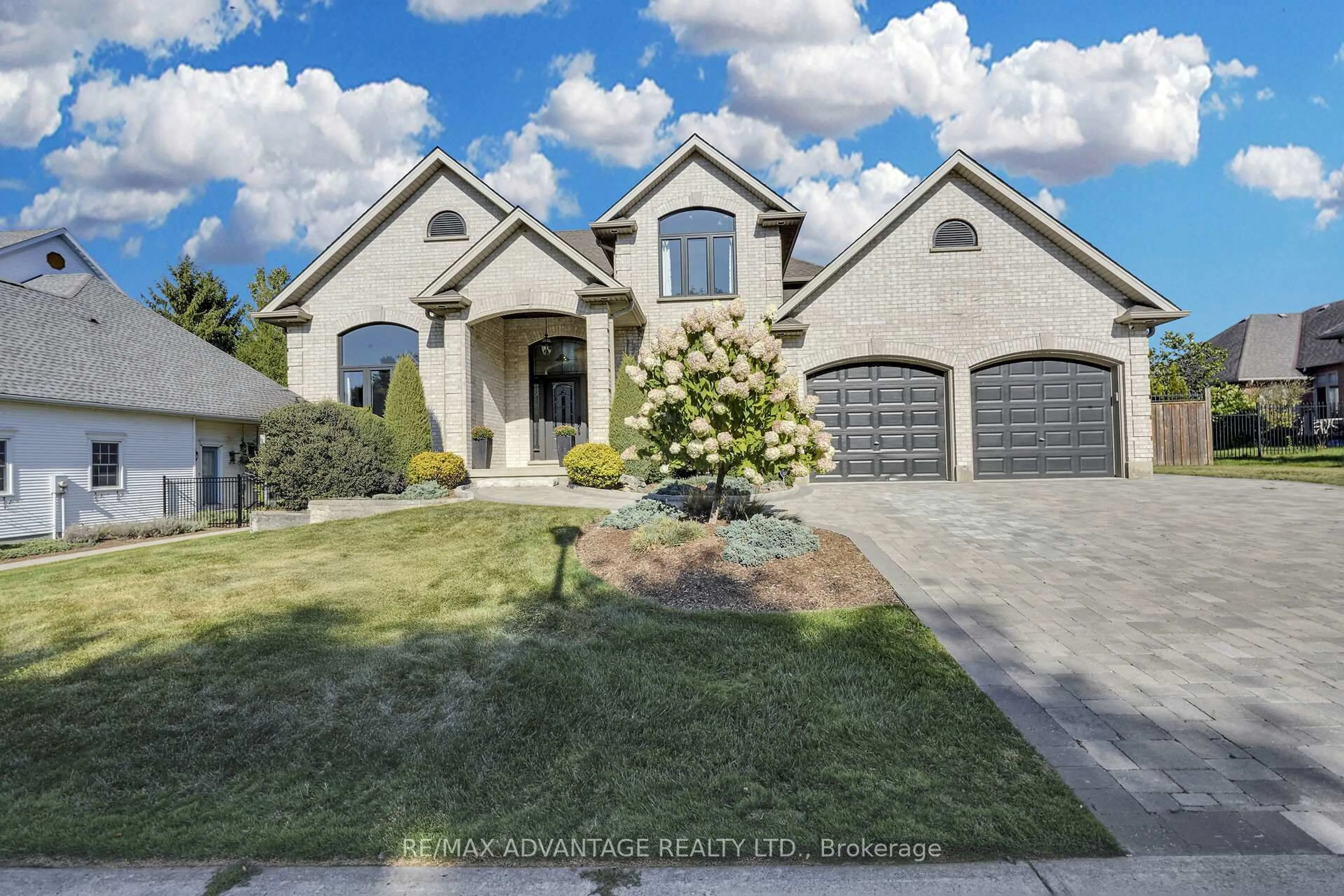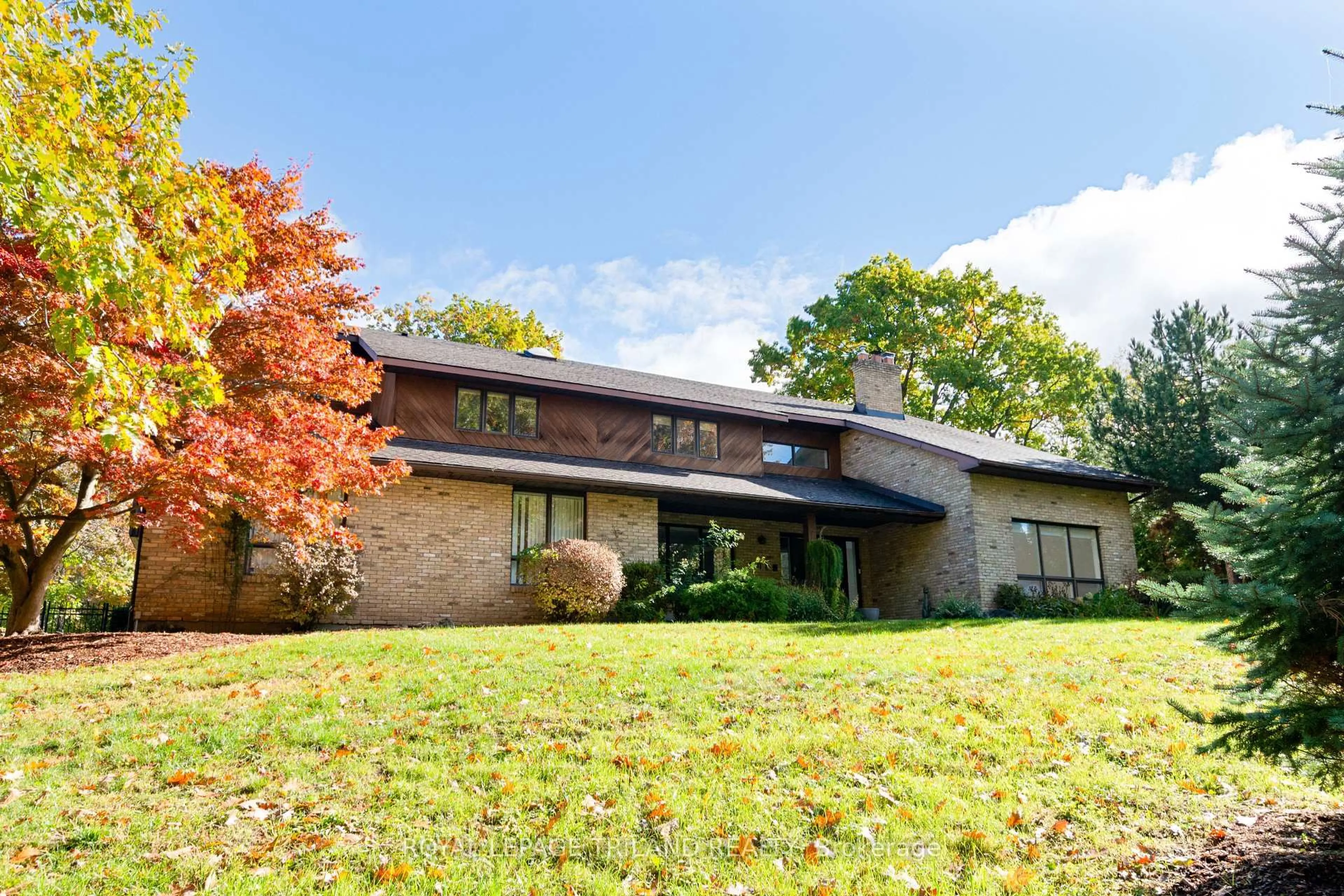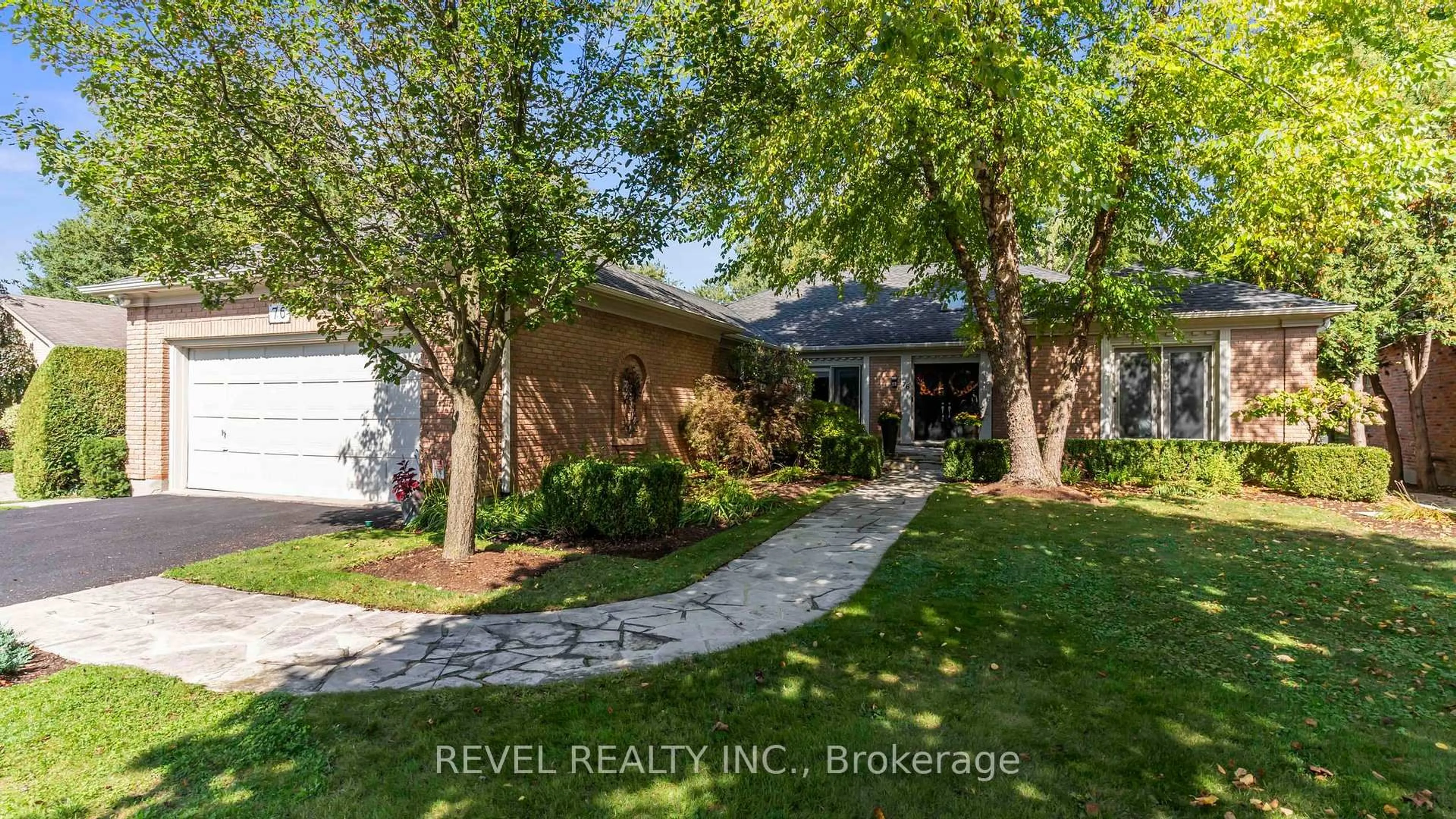If you're seeking a home that embodies architectural elegance, timeless interiors, comfort, and luxury, this custom-built masterpiece is for you! Situated on a premium lot in a secluded paradise, this residence backs onto a Sifton Bog conservation area, offering ultimate privacy and natural beauty. A perfect blend of classic elegance and modern sophistication, the property boasts exceptional design and premium finishes that set it apart from the rest.As you step inside, youre greeted by grand cathedral and vaulted ceilings, stately interior arches, stone columns, and a custom-carved wood staircase. The second level features cherrywood floors, recently updated for a fresh, polished look, while the main floor offers large-format 18x18 travertine tiles, all complemented by radiant in-floor heating on both the main and basement levels for maximum comfort. Two fireplacesone natural gas and one wood-burningadd warmth and ambiance throughout.The spacious master suite is a true retreat, with a generously sized walk-in closet. The chef-inspired kitchen is both functional and luxurious, with maple cabinetry, stone countertops, and premium designer touches. A convenient mudroom with a sink and ample storage keeps the home organized and clutter-free.Entertainment is a breeze with built-in speakers on the main floor, basement, and outdoor space, along with an open living area, formal dining room, hot tub, and a fully finished basement featuring an additional bedroom, rec room, and large home office. Outdoors, enjoy a professionally landscaped backyard with a flagstone patio, multi-tier composite wood decks, and two barbecue gas hookups.With easy access to nature trails, Boler Mountain, top-rated schools, prestigious golf courses, and major highways, this home is not just a property its your forever sanctuary. Don't miss the opportunity to make it yours! **EXTRAS** 2 Gas Lines For BBQ. Hot Water In Garage. Mudroom W/Sink & Custom Shelving. Security System
Inclusions: Fridge, Gas Stove, Dishwasher, Range Hood, Microwave. Washer & Gas Dryer. All Window Coverings. B/In Sound System. Culligan Water Softener & Water Filter. Hot Water Tank. Hot Tub.
