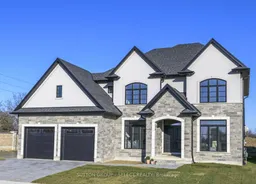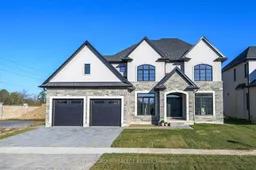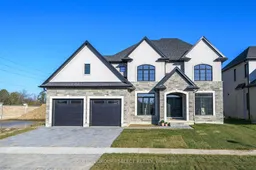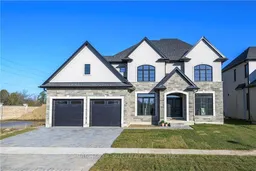Sunningdale Court is North London's premiere new development of luxury homes ranging up to $3M+. These early phases are just the beginning of what will surely become the place to live in North London. This stately Graystone Homes two storey w/stone & stucco façade makes an immediate impression. Spacious and bright open concept layout with soothing tones creates a modern sophistication balanced with family friendly practicality. The kitchen is beautifully balanced with natural Alder and Chantilly Lace cabinetry combined with premium Miami Vena quartz including a waterfall island. Stainless steel gas range, fridge, dishwasher, built-in microwave/convection oven and wine cooler included. Convenient walk-in pantry adds plenty of storage. European Oak engineered hardwood throughout the main floor, primary suite, upper hallway and both stair landings. Eating area overlooks the covered rear deck and backyard as well as adjacent family room with gas fireplace, custom surround, built-in cabinetry and floating shelves. Formal dining room includes wet bar butlers pantry. Private main floor office, large mudroom w/custom bench, plenty of hanging hooks and a double closet. The primary bedrooms ensuite bath with natural Alder cabinets flanking a contrasting tone double vanity with Calacatta Aquilea quartz gives a luxe hotel vibe. Free standing tub, glass and tile shower and premium tile with heated floor completes the look. Large walk-in closet/dressing room with beautiful built-ins adds to the allure. Bedroom 2 features a private 3-piece ensuite bathroom. Bedrooms 3 & 4 share a 5-piece ensuite bathroom w/convenient separate double vanity. Stylish 2nd floor laundry comes with Washer and Dryer. Finished lower level has a massive rec room, 5th bedroom with walk-in closet and 3-piece bathroom with glass shower. In total this home boasts over 4100 sq/ft of premium finishes. Get your piece of this exclusive neighbourhood, book your private showing today.
Inclusions: Built-in Microwave, Carbon Monoxide Detector, Dishwasher, Dryer, Garage Door Openers, Gas Oven/Range, Range Hood, Smoke Detector, Washer, Wine Cooler.







