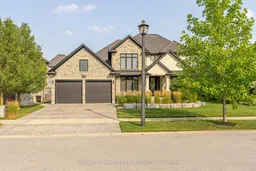Situated at the end of a quiet cul-de-sac in one of London's most prestigious neighbourhoods, this stunning custom home located in Upper Richmond Village is an entertainers dream with a resort-style pool oasis and professionally finished lower level. This stunning home offers luxurious living with timeless curb appeal, featuring a gorgeous brick and stone façade, all new exterior lighting, and beautifully landscaped grounds . The private backyard is a true showstopper, complete with a heated saltwater pool with a brand-new liner, heater, and salt switch; a gas fire pit, a covered porch, and a stylish pool house-perfect for relaxing or entertaining with family and friends. Inside, you'll find rich hardwood flooring, custom millwork, crown moulding, and a newly redesigned fireplace in the great room with a refined stone feature wall that anchors the space. The chefs kitchen boasts granite countertops, built-in appliances, an oversized island, and ceiling-height cabinetry, flowing seamlessly into an open-concept layout ideal for hosting. There is an upgraded butlers pantry off the kitchen leading to a formal dining room with coffered ceilings and a private office with custom built-ins. Connected to the garage is an oversized mudroom, large laundry room and a bonus den/kids play room which looks out to the backyard, perfect for all families. Upstairs, four generously sized bedrooms offer excellent closet space, including a primary suite with a spa-like ensuite and a perfectly designed walk-in closet. The finished lower level adds incredible functionality with a theatre room for family movie nights, a secondary living room, a gym, a bathroom with built-in steam room, and a stylish bar with dishwasher and ice machine. Over $200,000 spent on upgrades since 2020-full list available in the documents section. This turnkey home delivers unparalleled comfort, elegance, and function situated in an outstanding community known for its exclusivity and quality of life.
Inclusions: Refrigerator, Stove, Dishwasher, Oven, Wine Fridge, Washer, Dryer
 50
50


