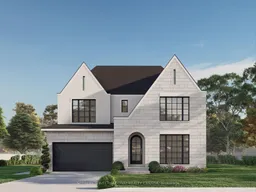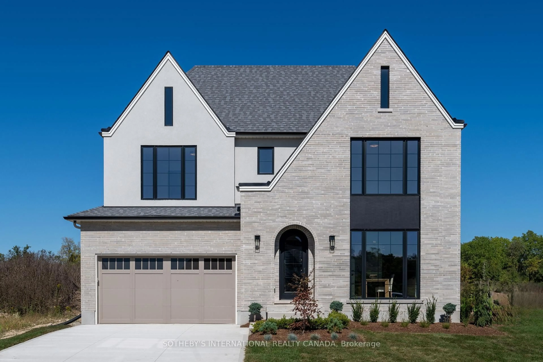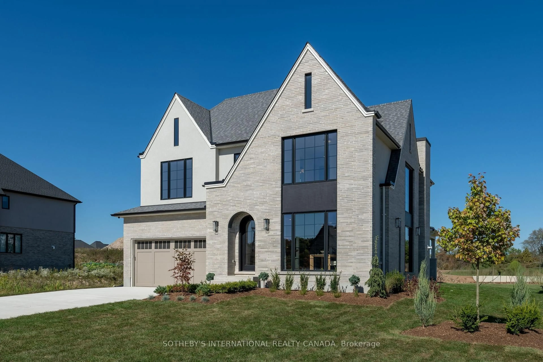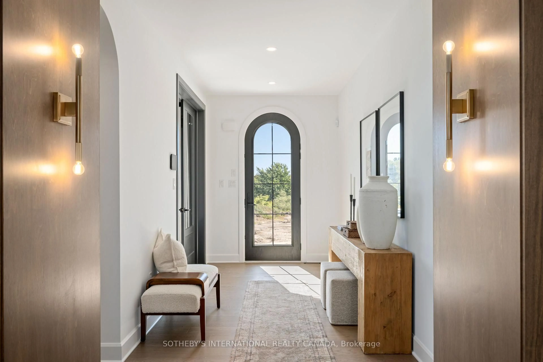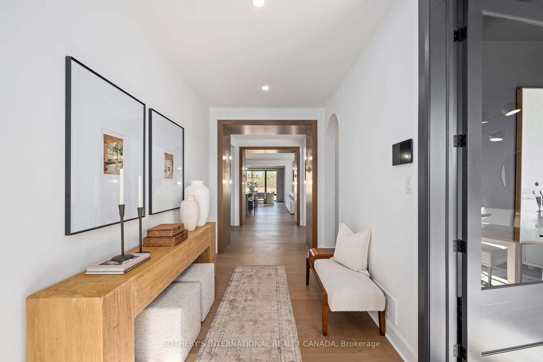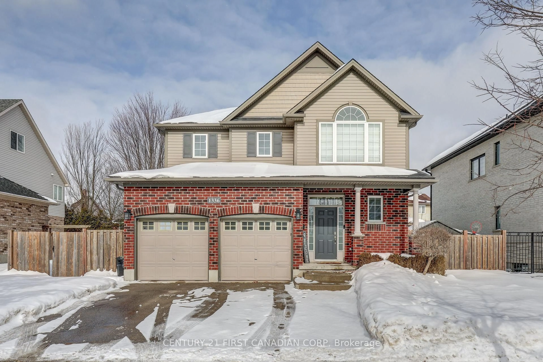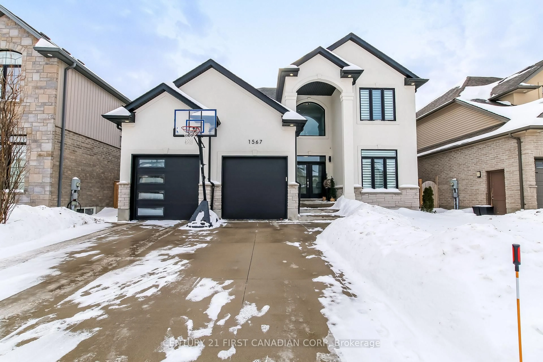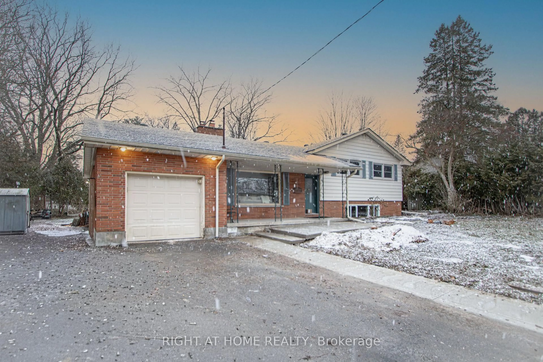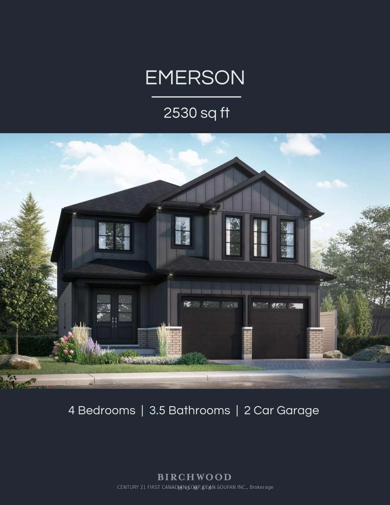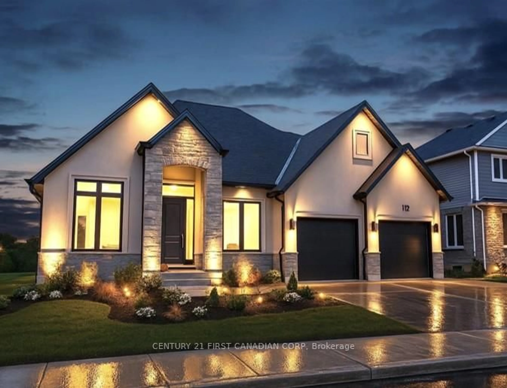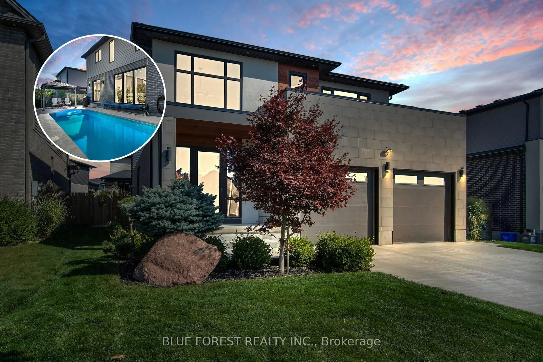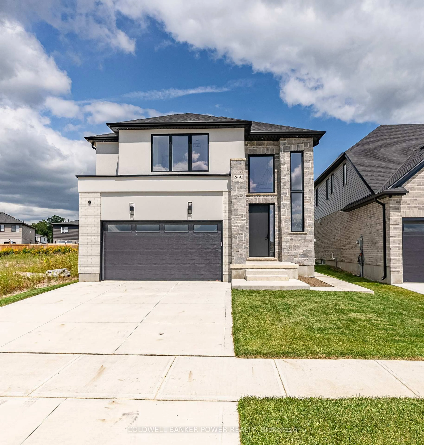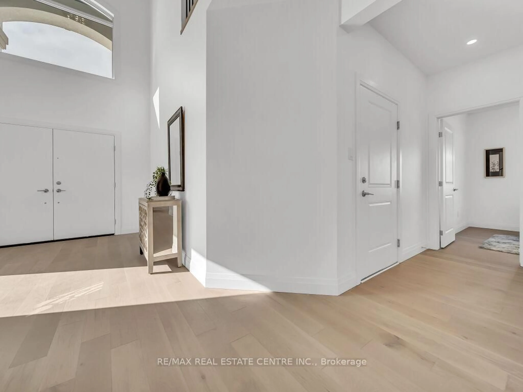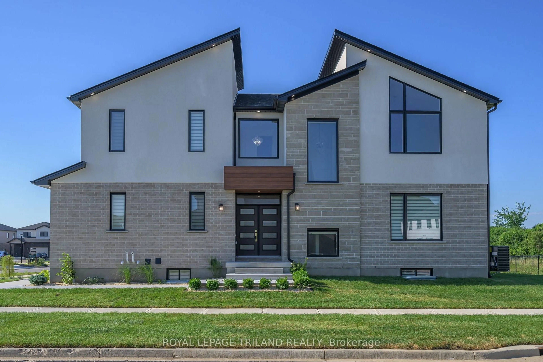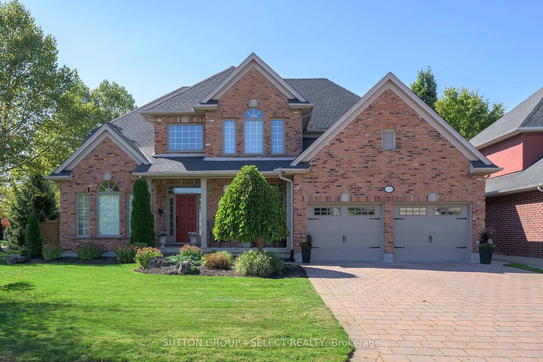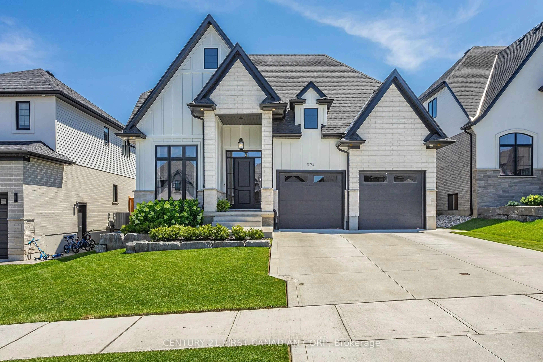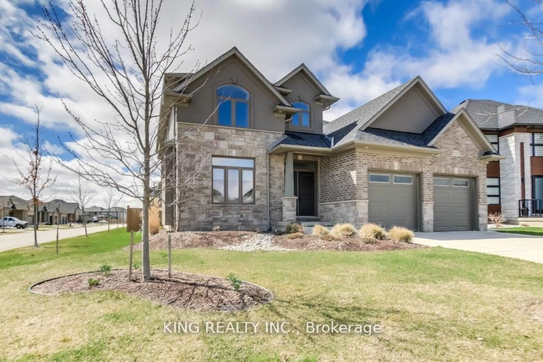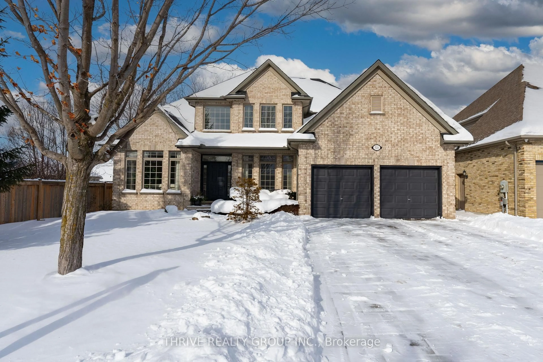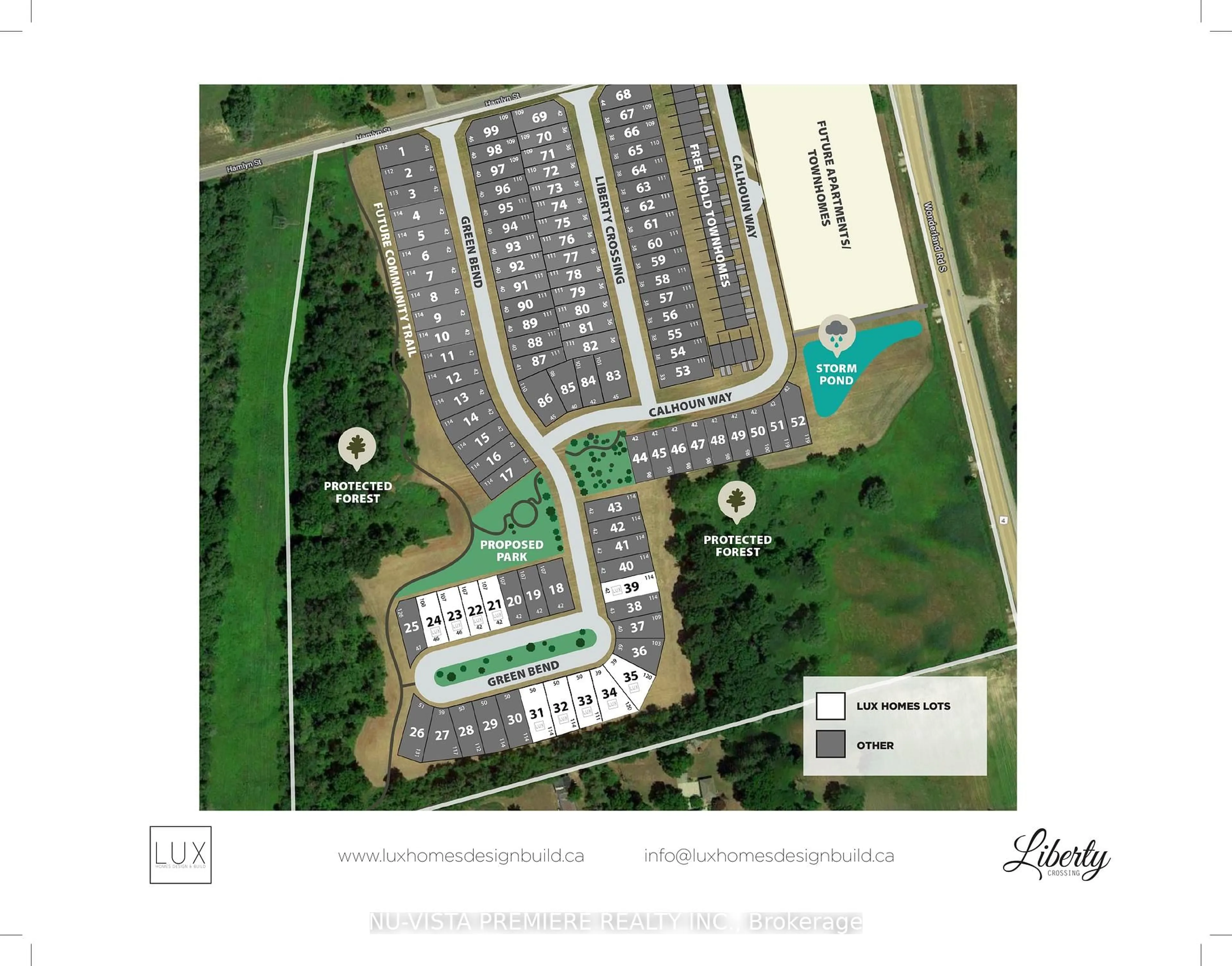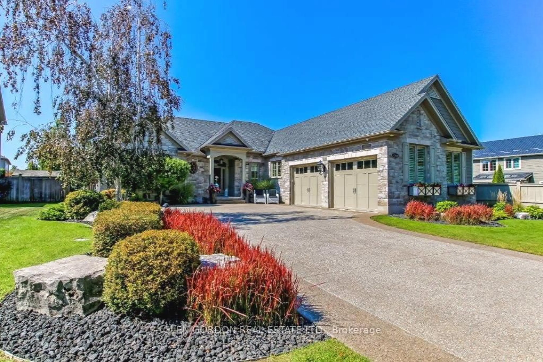526 Creekview Chse, London North, Ontario N6G 3X8
Contact us about this property
Highlights
Estimated valueThis is the price Wahi expects this property to sell for.
The calculation is powered by our Instant Home Value Estimate, which uses current market and property price trends to estimate your home’s value with a 90% accuracy rate.Not available
Price/Sqft$495/sqft
Monthly cost
Open Calculator
Description
526 Creekview Chase, located in the highly sought-after Sunningdale Court Development, is nestled within one of London's most desirable communities. Surrounded by natural beauty, this two-storey tudor-style residence boasts a prime location, with the Medway Valley walking trails to the south and the lush greens and fairways of the prestigious Sunningdale Golf & Country Club to the north. Crafted by Reis Design + Build, this exceptional home is designed with a full brick and stone facade, giving it both elegance and timeless curb appeal. The residence features a spacious three-car garage and offers an expansive 3,375 sq.ft. of living space, providing ample room for both everyday family living and sophisticated entertaining. With every detail thoughtfully considered, the home combines classic Tudor charm with modern sophistication and the finest craftsmanship. Located within one of the city's top-rated school districts, this exceptional 4-bedroom home is perfectly suited for families seeking both comfort and convenience. The spacious layout offers flexibility for growing households, with generous bedrooms, living areas, and thoughtfully designed spaces for work, and relaxation. Beyond the home itself, residents will enjoy easy access to some of Londons finest amenities including premier shopping and dining at Masonville Place, top-tier healthcare at nearby hospitals, and quick commutes to Western University. This is a residence where craftsmanship, character, and timeless design come together to create a home of lasting distinction.
Property Details
Interior
Features
2nd Floor
Bathroom
2.59 x 1.523 Pc Ensuite
Primary
5.46 x 5.49Bathroom
3.96 x 3.514 Pc Ensuite
2nd Br
3.96 x 3.47Exterior
Features
Parking
Garage spaces 3
Garage type Attached
Other parking spaces 4
Total parking spaces 7
Property History
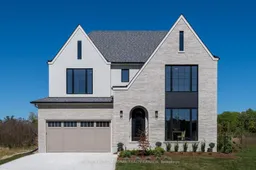 37
37