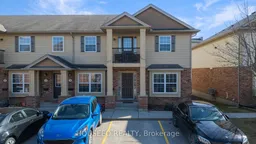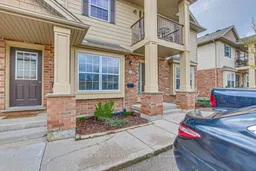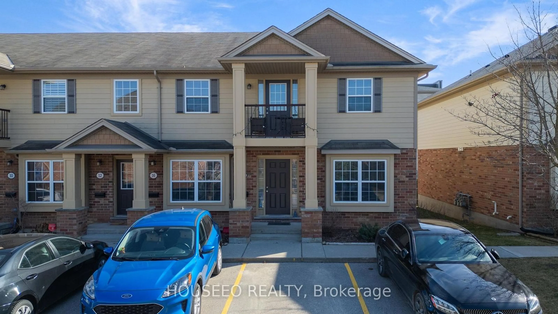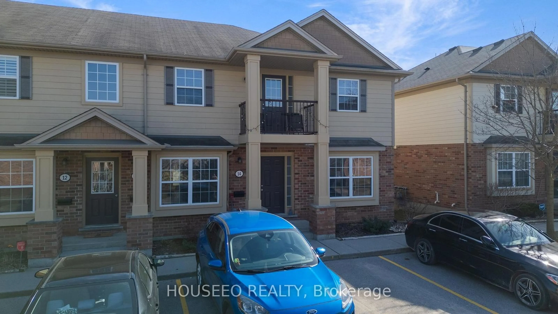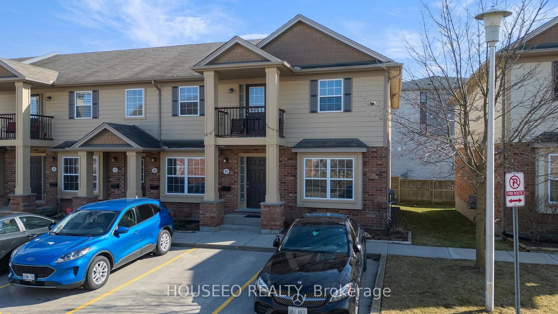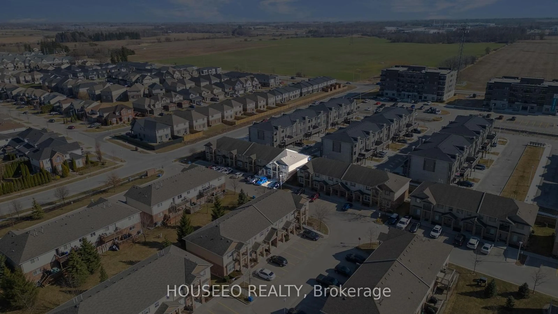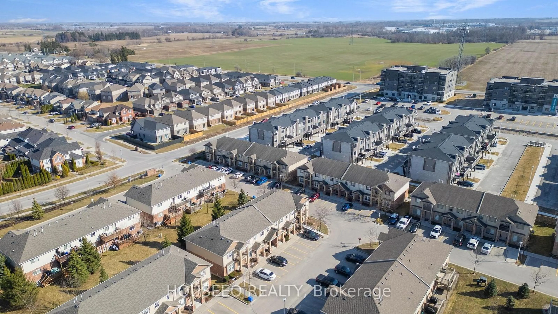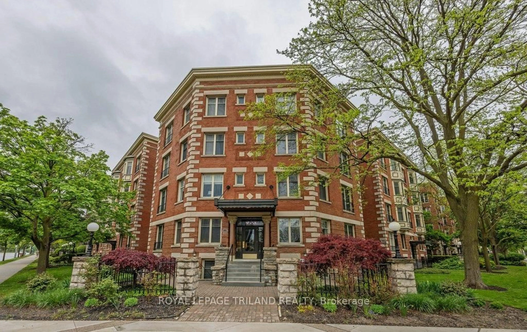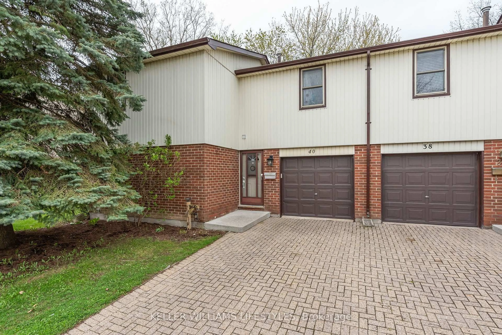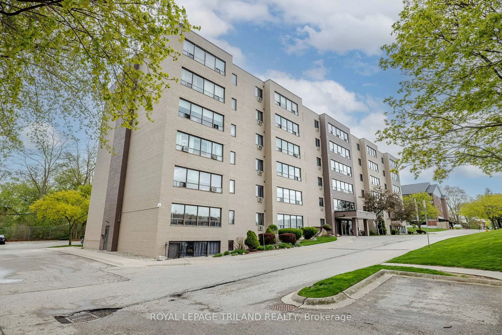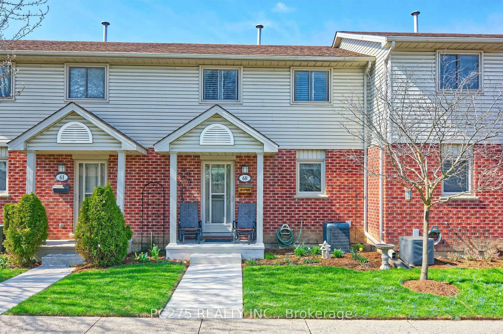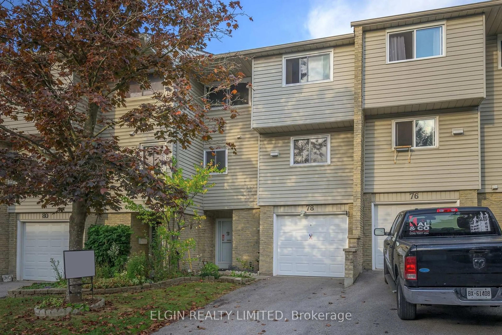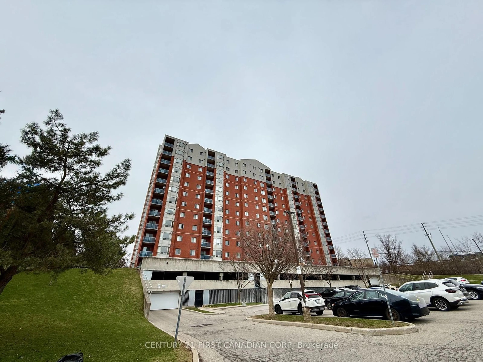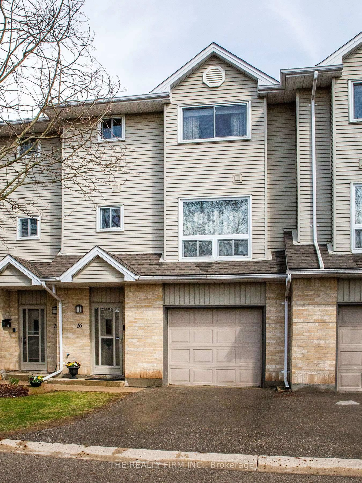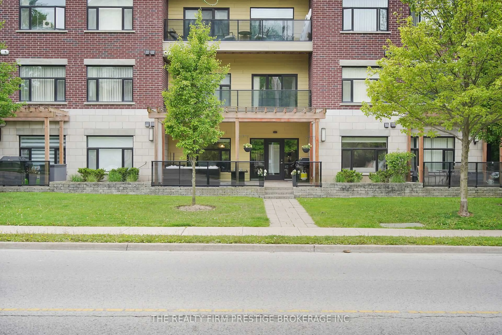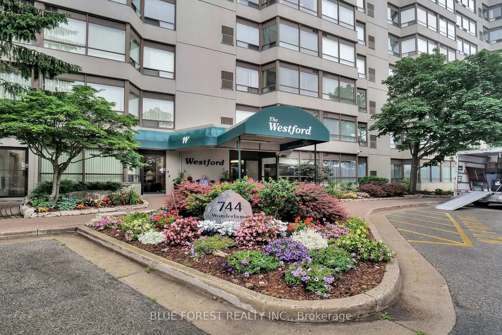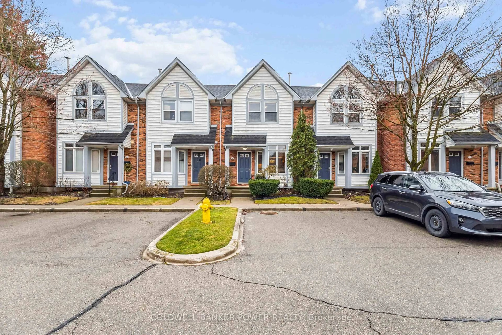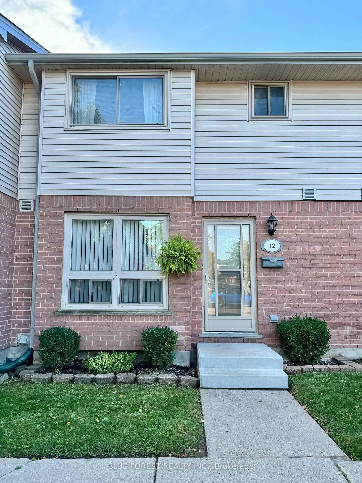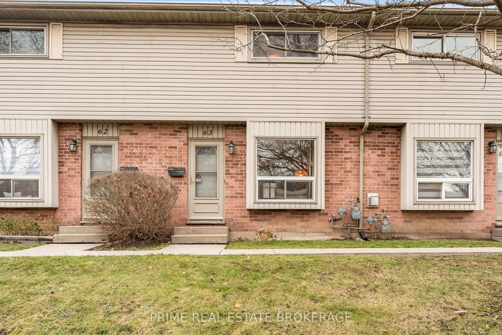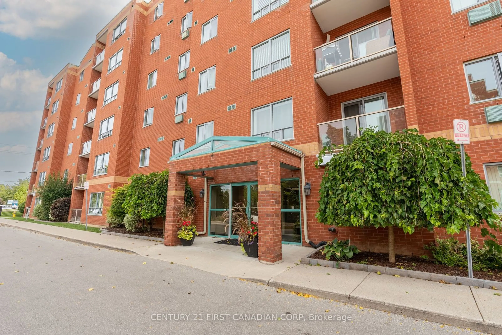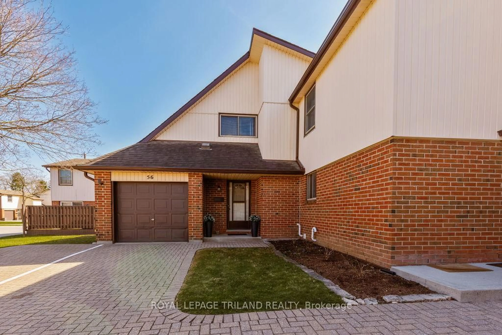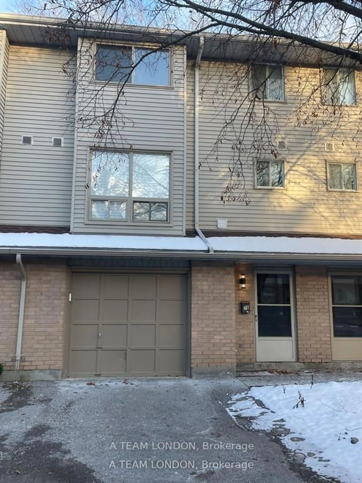3320 Meadowgate Blvd #14, London, Ontario N6M 0A7
Contact us about this property
Highlights
Estimated ValueThis is the price Wahi expects this property to sell for.
The calculation is powered by our Instant Home Value Estimate, which uses current market and property price trends to estimate your home’s value with a 90% accuracy rate.Not available
Price/Sqft$371/sqft
Est. Mortgage$2,057/mo
Tax Amount (2024)$2,660/yr
Maintenance fees$315/mo
Days On Market54 days
Total Days On MarketWahi shows you the total number of days a property has been on market, including days it's been off market then re-listed, as long as it's within 30 days of being off market.73 days
Description
One-floor living within reach. Spectacular, Completely Renovated 2 Bedroom, 1.5 Bathroom Main Level Corner Unit, Located In Desireable Summerside Of London. Great Lay-Out With Generous Bedrooms Kitchen & Separate Dining Area. Almost 1300 Sq ft of finished living space and Including Heated Unfinished Bsmt Gorgeous Custom Kitchen W/Stone Countertops, Premium Backsplash, Lighting, S/S Samsung Appliances & W/O To Deck, Premium Bathroom Vanities, Sinks, Faucets & Elongated Eco-Friendly Toilets. Main Floor Laundry Room W/ Lg Washer, Dryer Combo. High Grade Waterproof Flooring With Sound Dampening, Entire House Freshly Painted. Minutes To 401, Jackson Shopping & Service Amenities. Close To Schools & Parks. The deck just off of the kitchen offers a peaceful view of green space a perfect spot to unwind.The potential for the large basement to be converted into additional living space, like extra bedrooms with a bathroom, a rec room with a pool table or even a home theatre are a bonus for those looking for even more space to expand. Plus, the proximity to sports fields, the highway, East Park, and White oaks Mall make it a prime location for both relaxation and convenience.
Property Details
Interior
Features
Main Floor
Primary
4.572 x 3.814 Pc Bath / W/I Closet
Br
3.835 x 3.48Bathroom
2.819 x 1.7534 Pc Bath
Kitchen
5.588 x 4.216Combined W/Dining / W/O To Patio
Exterior
Features
Parking
Garage spaces -
Garage type -
Total parking spaces 1
Condo Details
Amenities
Bbqs Allowed, Visitor Parking
Inclusions
Property History
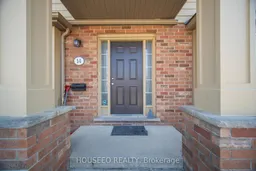
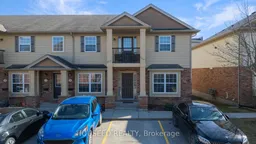 43
43