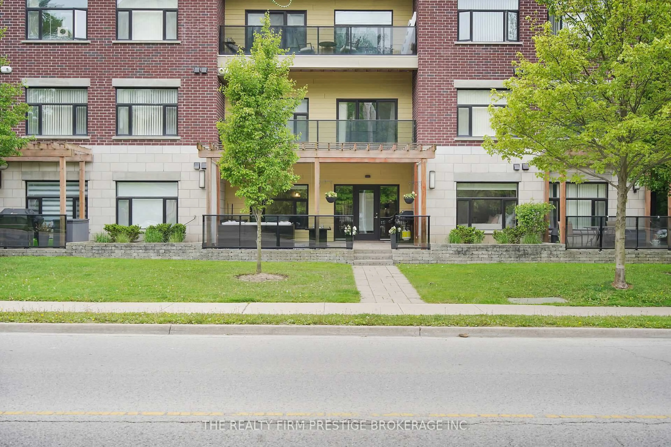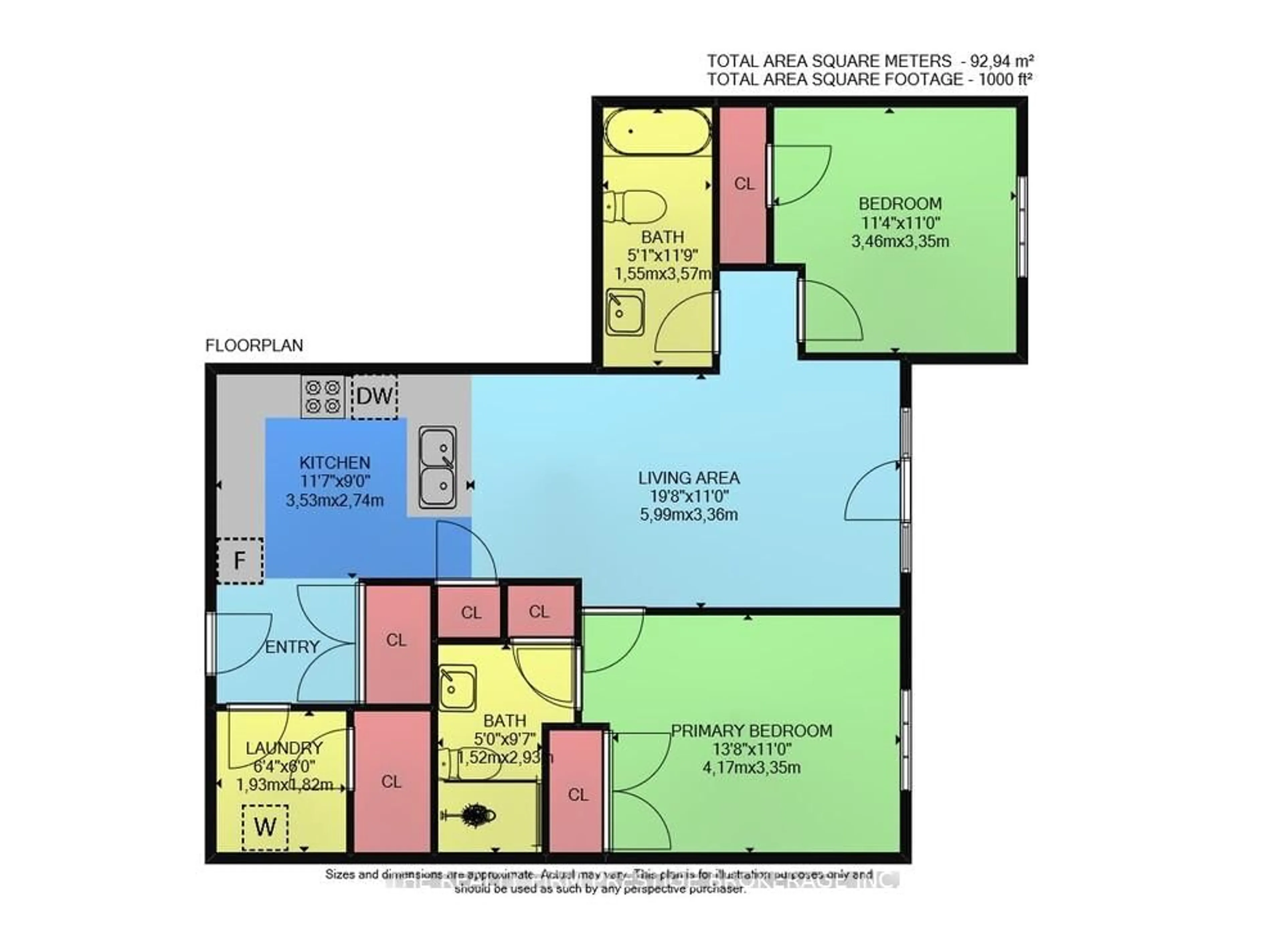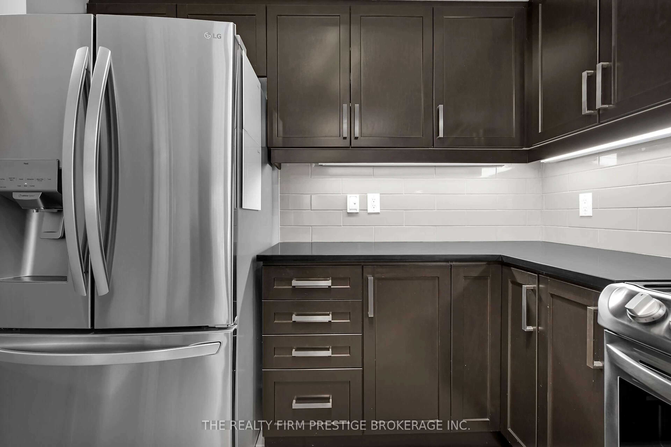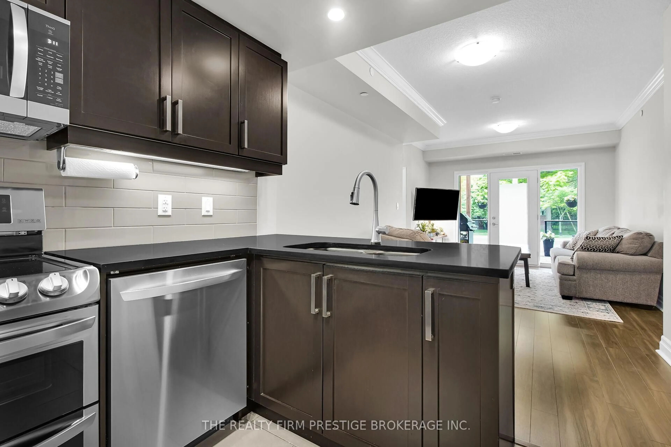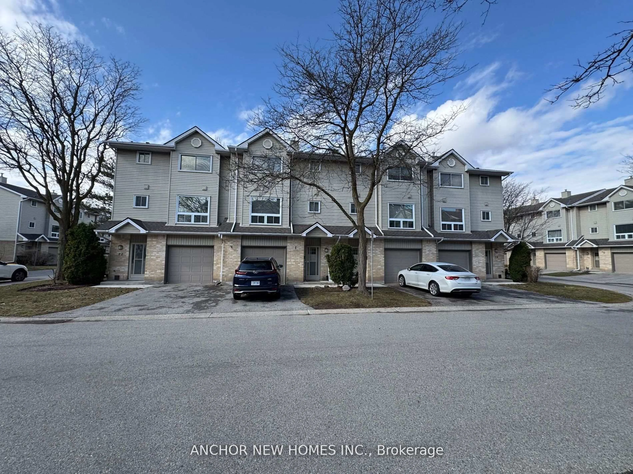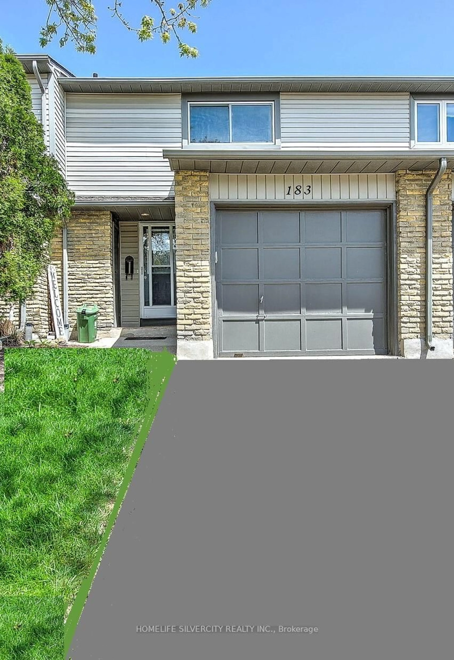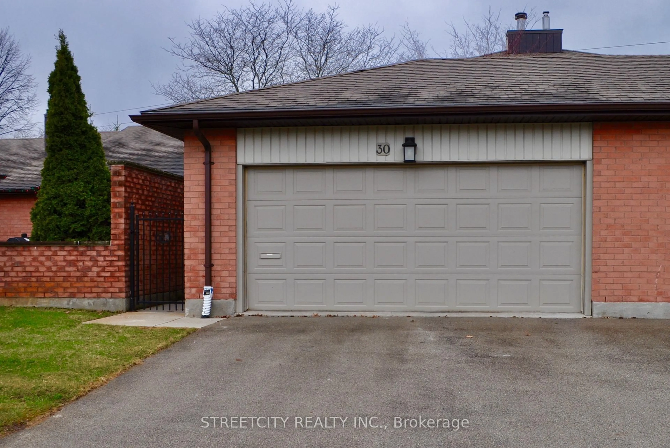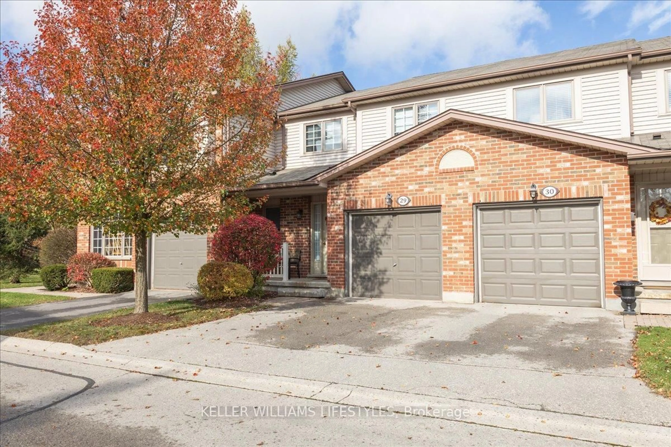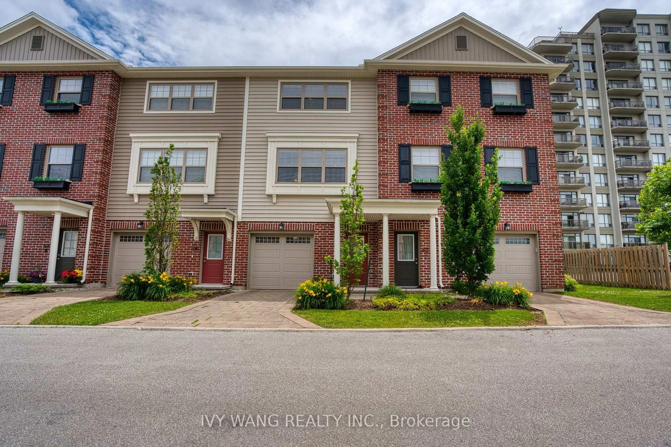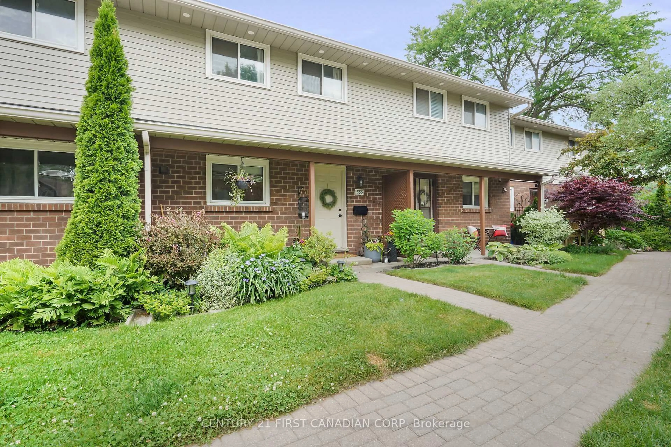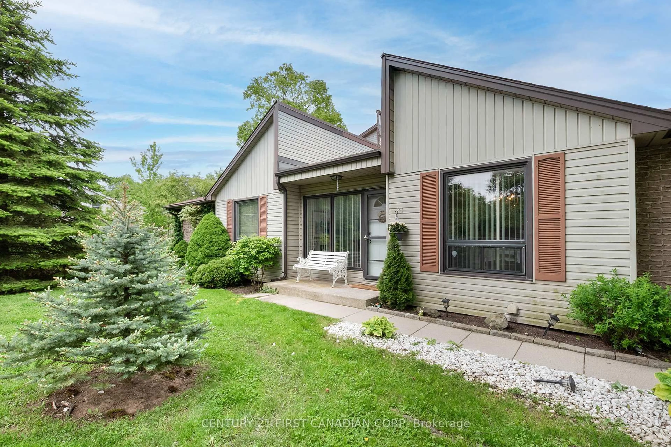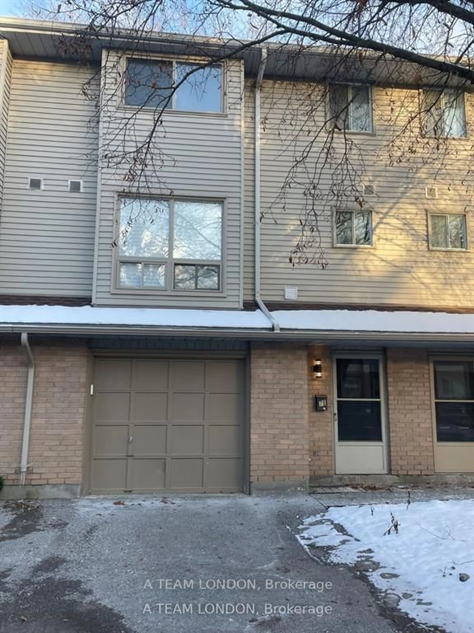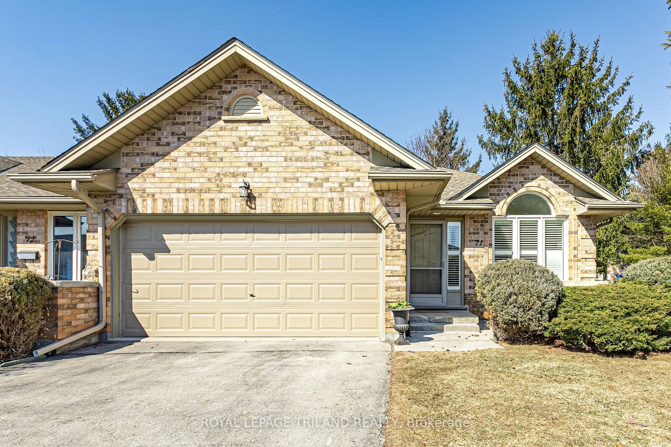89 Ridout St #102, London South, Ontario N6C 3X2
Contact us about this property
Highlights
Estimated valueThis is the price Wahi expects this property to sell for.
The calculation is powered by our Instant Home Value Estimate, which uses current market and property price trends to estimate your home’s value with a 90% accuracy rate.Not available
Price/Sqft$403/sqft
Monthly cost
Open Calculator

Curious about what homes are selling for in this area?
Get a report on comparable homes with helpful insights and trends.
+1
Properties sold*
$630K
Median sold price*
*Based on last 30 days
Description
Welcome to this bright and modern 2-bedroom, 2-bathroom condo located on the first floor of a well-maintained building in the heart of Old South. Built in 2016, this contemporary unit offers a spacious open-concept layout featuring a kitchen, dining, and living area designed for both comfort and entertaining. The kitchen is equipped with new stainless steel appliances (December 2024), a convenient breakfast bar, and ample counter space. Enjoy natural light streaming through the large windows, or step out onto your oversized, private terrace, perfect for relaxing or hosting guests. The terrace is one of the largest in the building and has screens that can roll down to provide extra privacy. The primary bedroom includes a large closet and a sleek ensuite with a glass-in shower, while the second bedroom offers flexible space for guests or a home office. You will also love the in-suite laundry with extra storage for added convenience. Additional features include controlled building entry, an on-site gym, and one assigned parking space. Situated within walking distance of Wortley Village, one of London's most vibrant neighbourhoods, and close to parks, top-rated schools, downtown, and shopping. Don't miss the opportunity to make this light-filled condo your new home!
Property Details
Interior
Features
Main Floor
Kitchen
3.53 x 2.74Living
5.99 x 3.36Laundry
1.93 x 1.82Primary
4.17 x 3.35Exterior
Features
Parking
Garage spaces -
Garage type -
Total parking spaces 1
Condo Details
Amenities
Bbqs Allowed, Elevator, Exercise Room
Inclusions
Property History
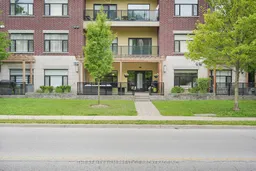 22
22