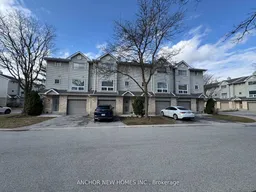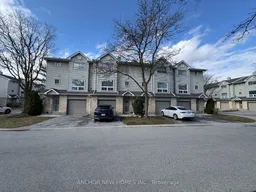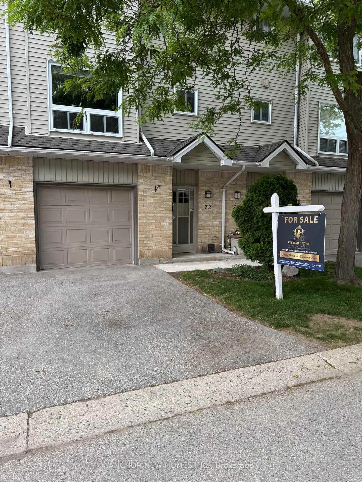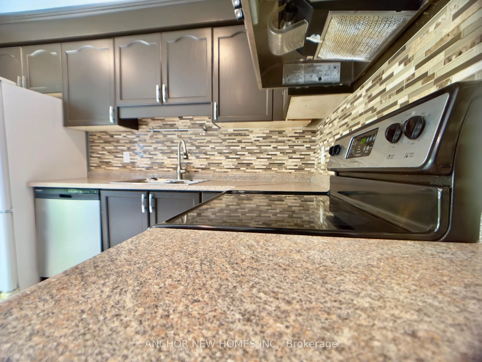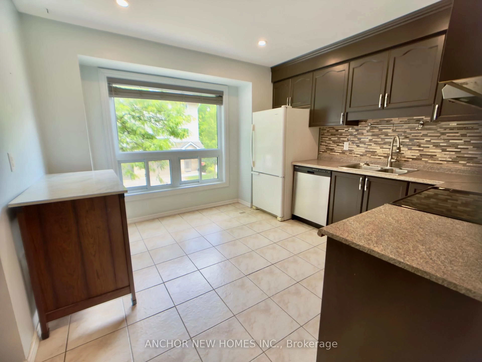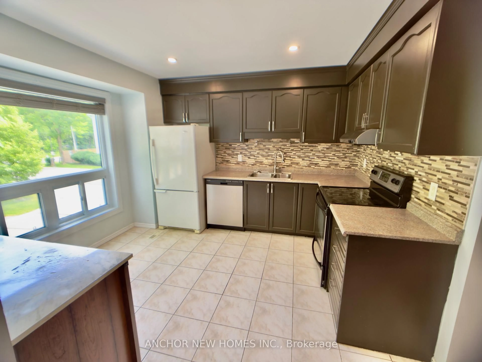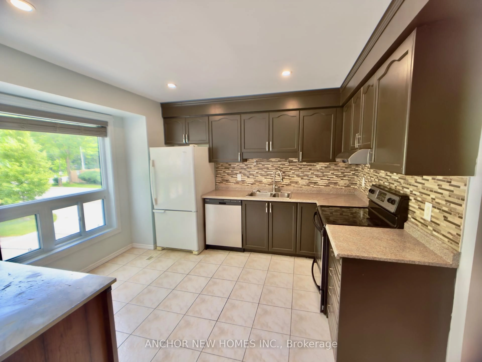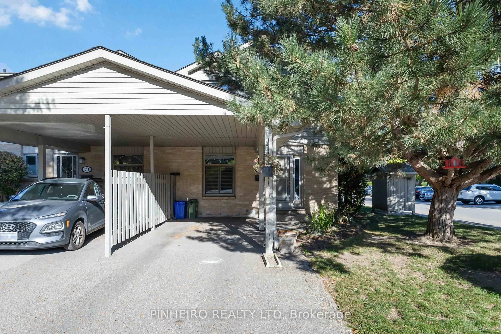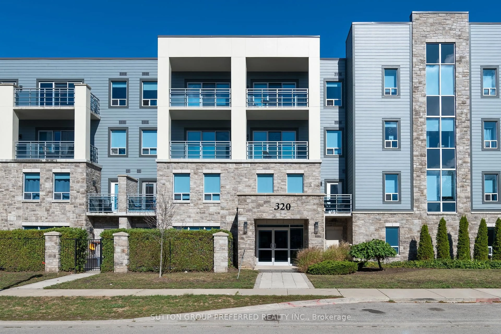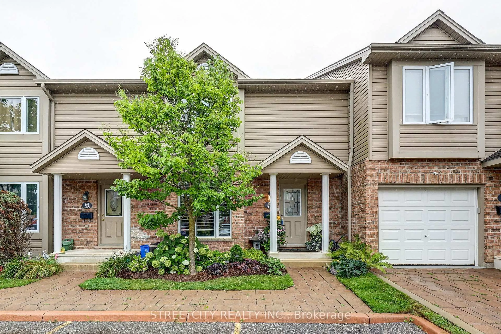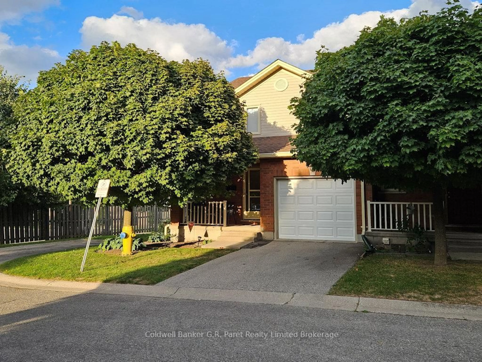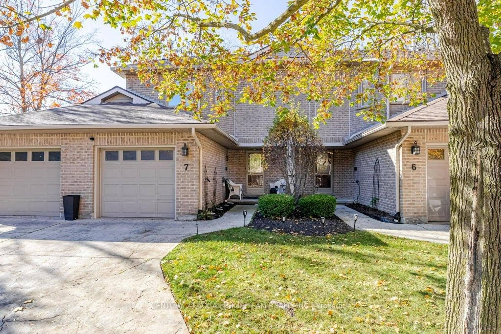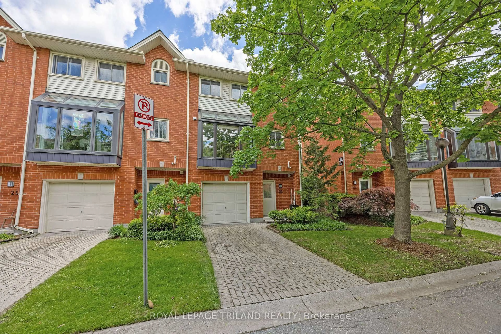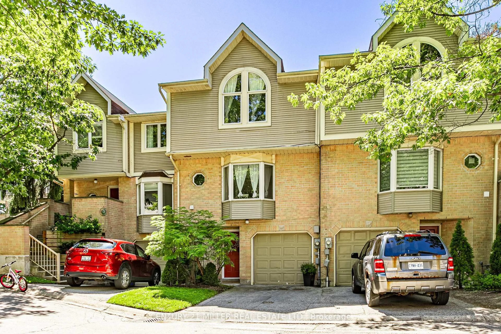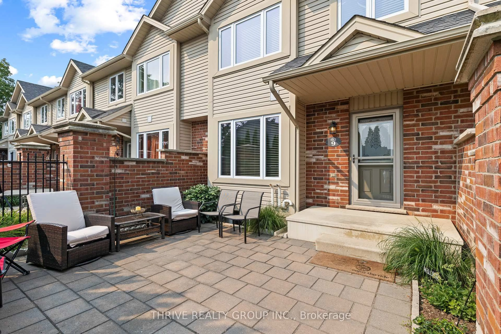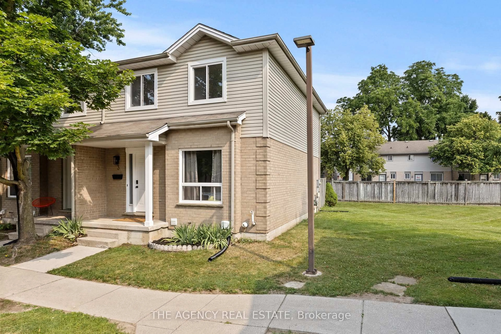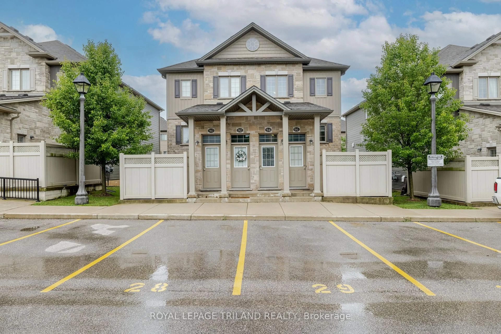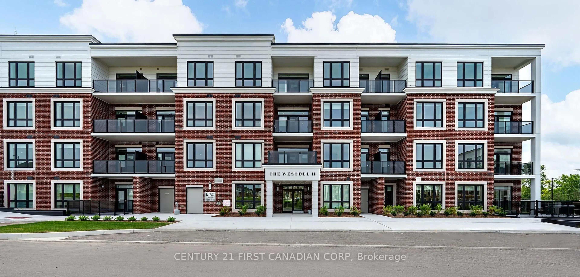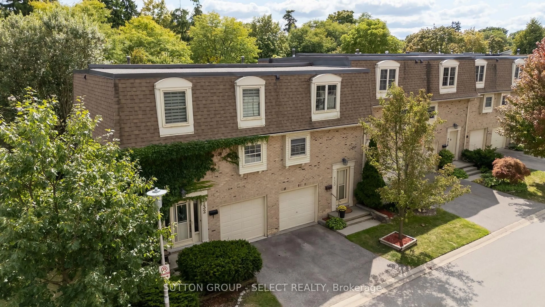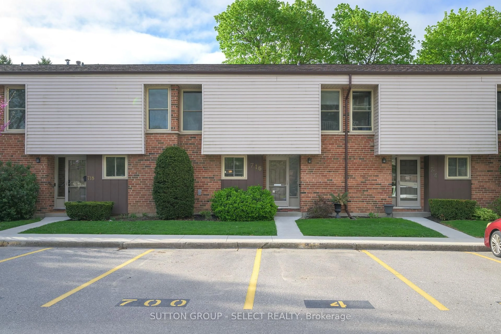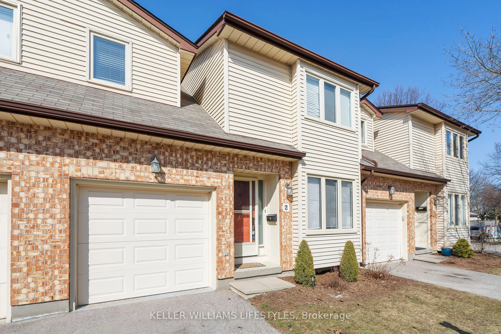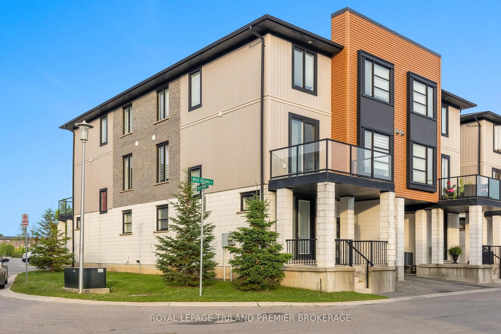1990 WAVELL St #72, London East, Ontario N5V 4N5
Contact us about this property
Highlights
Estimated valueThis is the price Wahi expects this property to sell for.
The calculation is powered by our Instant Home Value Estimate, which uses current market and property price trends to estimate your home’s value with a 90% accuracy rate.Not available
Price/Sqft$317/sqft
Monthly cost
Open Calculator

Curious about what homes are selling for in this area?
Get a report on comparable homes with helpful insights and trends.
+8
Properties sold*
$380K
Median sold price*
*Based on last 30 days
Description
Open House Sat 12-3 Nov 1st. Welcome to this bright 3-bedroom, 3-story condo in Argyle, London a family-friendly gem where convenience meets modern comfort! Freshly updated with a high-efficiency furnace (2019) and central air, this home is designed for effortless living across its spacious, sunlit floors.Lower Level: Step out from the walkout basement to your private, fenced patio complete with a natural gas BBQ hookup for summer cookouts or tranquil mornings with coffee.Main Level (Second Floor): The heart of the home! An open-concept kitchen boasts ample cabinetry, stainless steel appliances (stove + dishwasher), and space to add your ideal island or breakfast nook. The adjoining dining area and great room feature oversized windows flooding the space with light, plus a cozy natural gas fireplace for family nights. Bonus: Laundry is conveniently located on this floor, just steps from the kitchen.Upper Level (Third Floor): Retreat to spacious bedrooms offering privacy and quiet the perfect escape after a busy day.Location Perks:Under 10 minutes to Highway 401 + London International Airport.Walkable to schools, parks, playgrounds, transit, shopping, and libraries.Nestled in Argyles welcoming community, where amenities and charm are at your doorstep.Picture hosting summer BBQs on your patio, cozying up by the fireplace in winter, and enjoying the ease of a layout built for modern life.Dont wait this one wont last!
Property Details
Interior
Features
Main Floor
Family
5.79 x 3.35Dining
3.96 x 2.43Kitchen
3.96 x 3.65Bathroom
0.0 x 0.0Exterior
Parking
Garage spaces 1
Garage type Attached
Other parking spaces 1
Total parking spaces 2
Condo Details
Inclusions
Property History
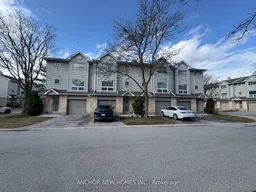
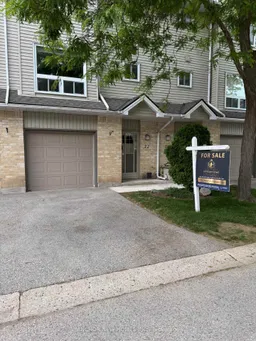 47
47