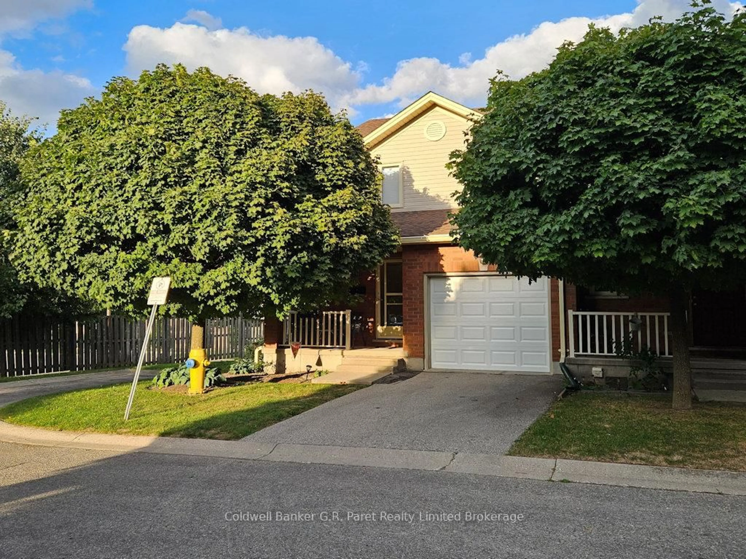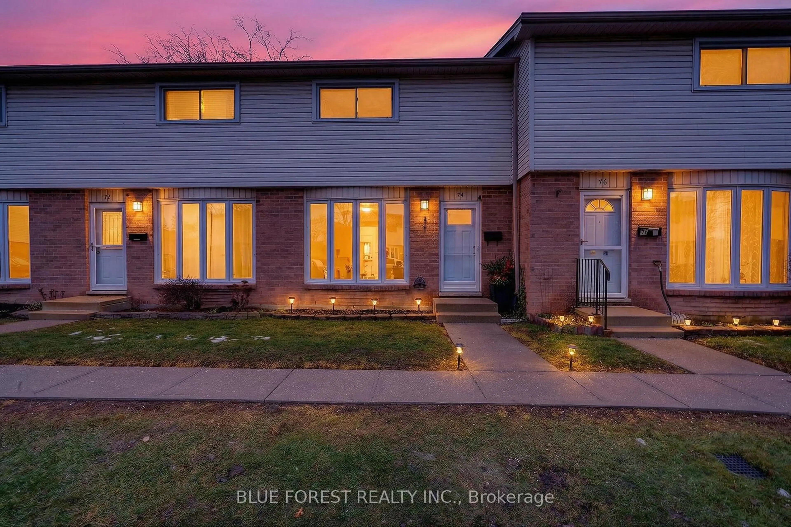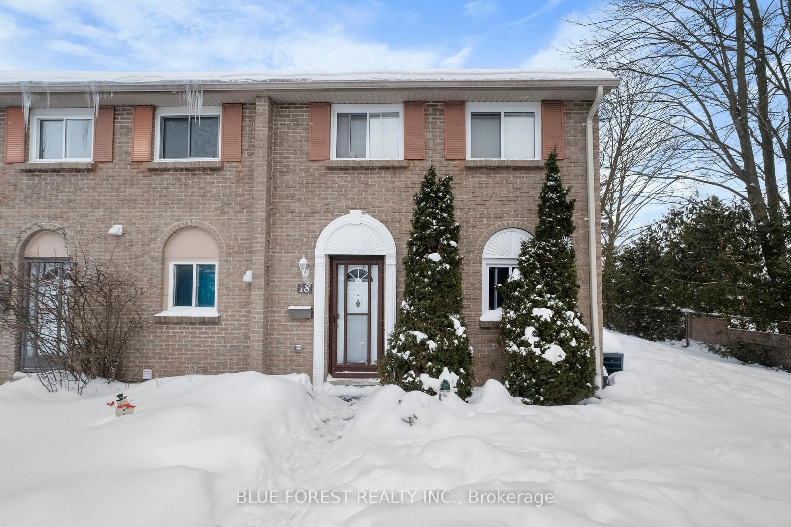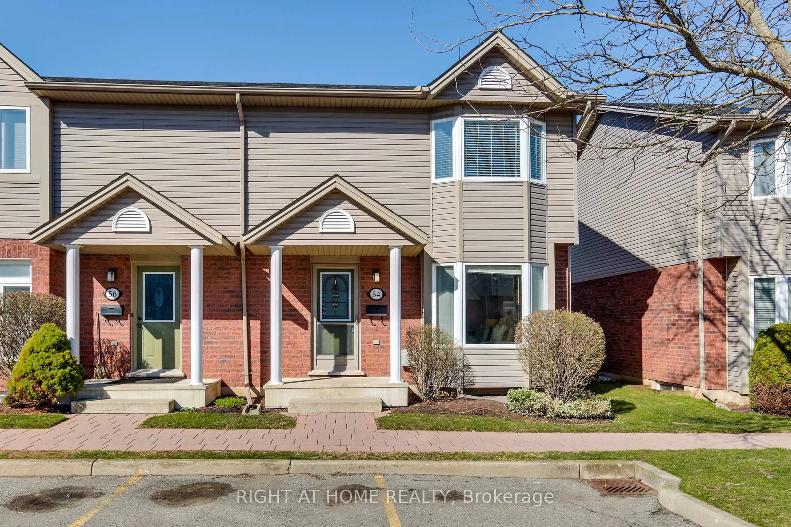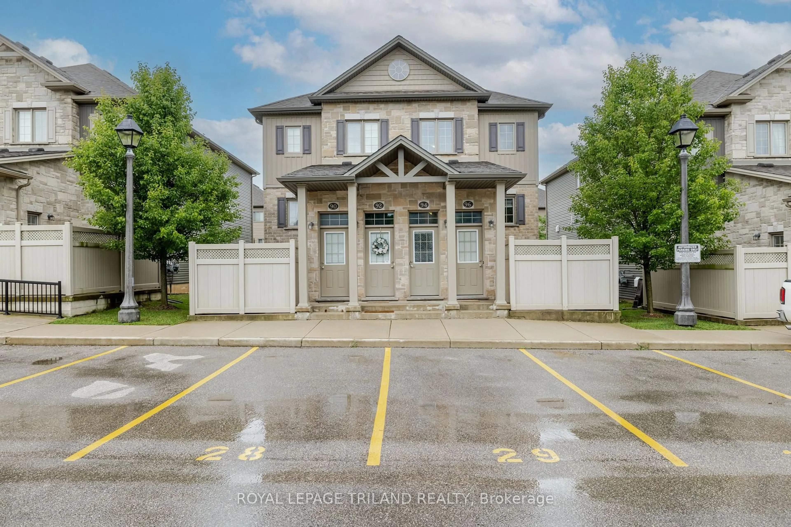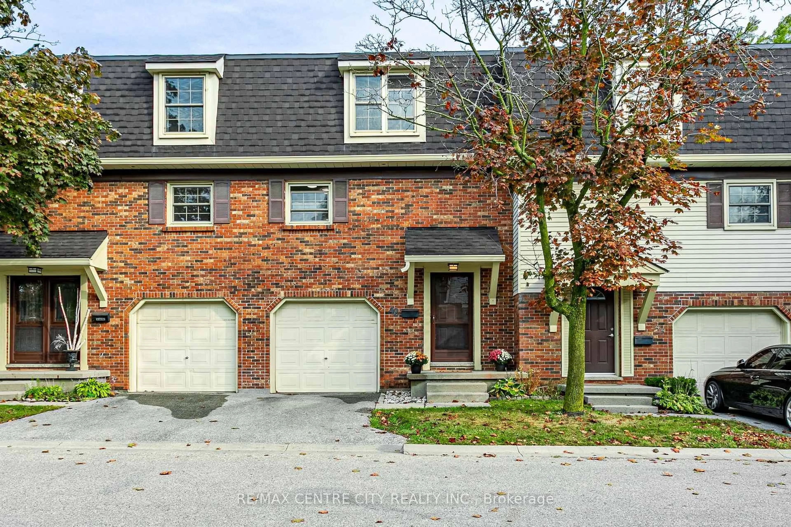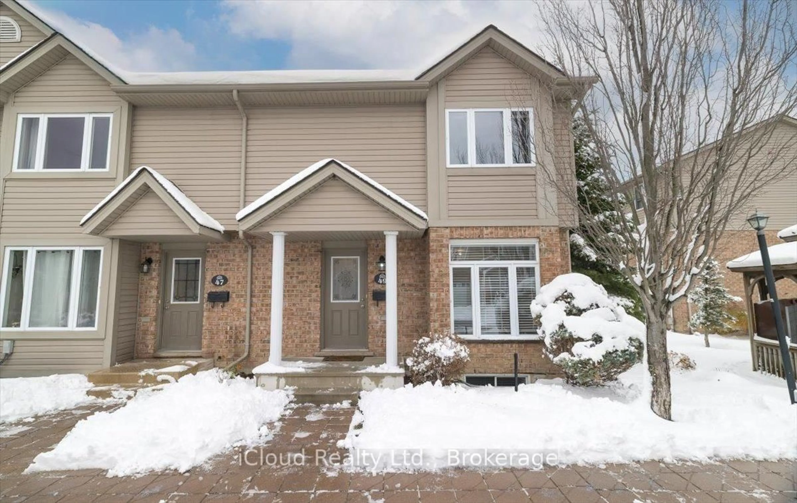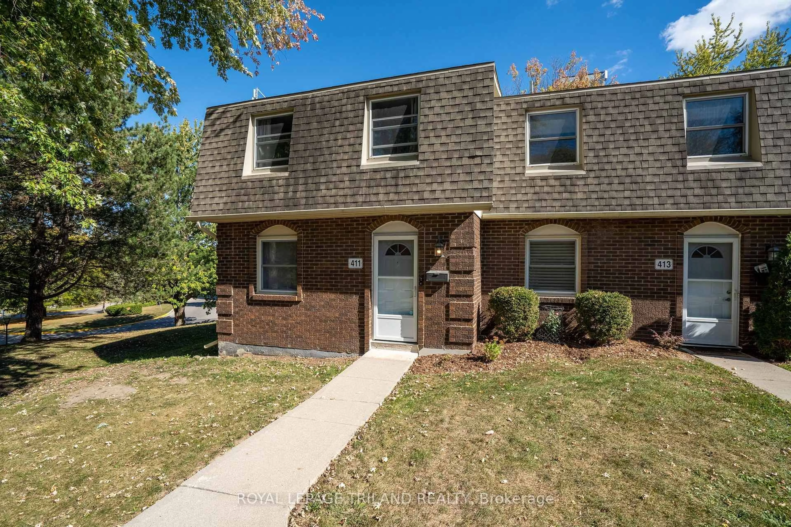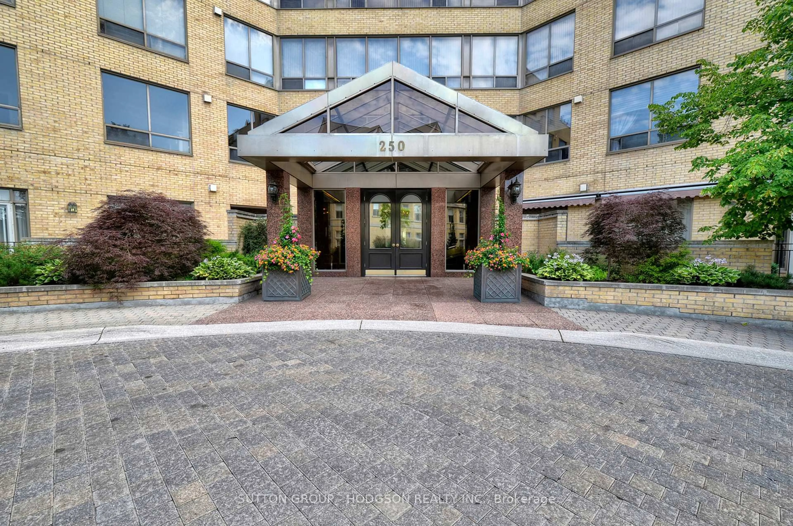This lovely Rembrandt Ridge Phase II, two-storey, three-bedroom condo is located conveniently close to schools, shopping, parks, a library and offers easy access to Veterans Memorial Parkway. Its a perfect location for a young family or professionals required to commute for work! Nestled at the back of the complex, enjoy privacy and low traffic. This unit offers many upgrades including flooring (no carpet), kitchen, main bathroom, crown molding, excellent lighting, closet doors and organizers! Also recently replaced is the furnace and air conditioning (2018), a secure and efficient new deck door (2024) and front porch (2023). This unit offers a beautiful large main bedroom which easily accommodates a king or queen size bed, a spacious living room, a comfy family room on the lower level as well as a generous and bright utility room for laundry, storage and workshop tools. Conveniently off the living room is a private deck sufficient for barbequing or sitting and enjoying some seasonal refreshments! This unit remains pet and smoke free, has been well cared for and is beautifully decorated in neutral colours. Condo fees are super competitive at only $298 per month! Priced modestly including 5 appliances and all window coverings, this move-in condition unit is a must see for sure!
Inclusions: Refrigerator, Stove, Dishwasher, Washer, Dryer
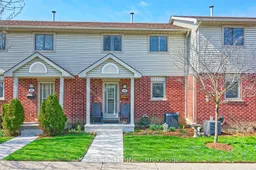 31
31

