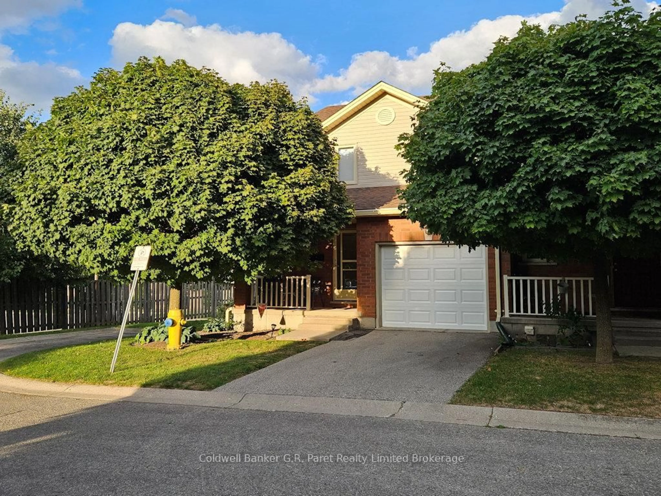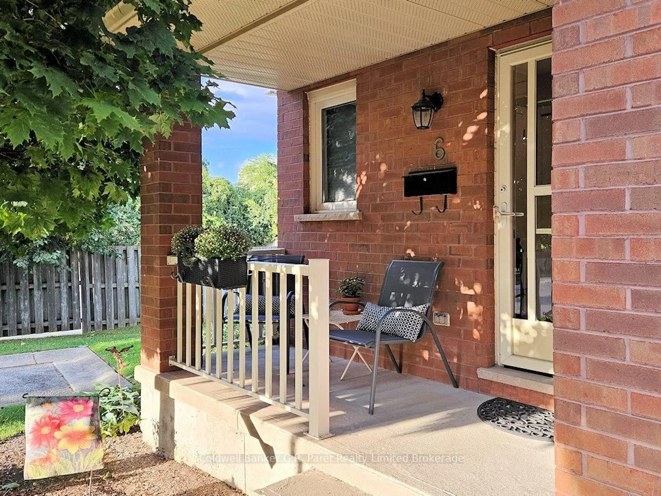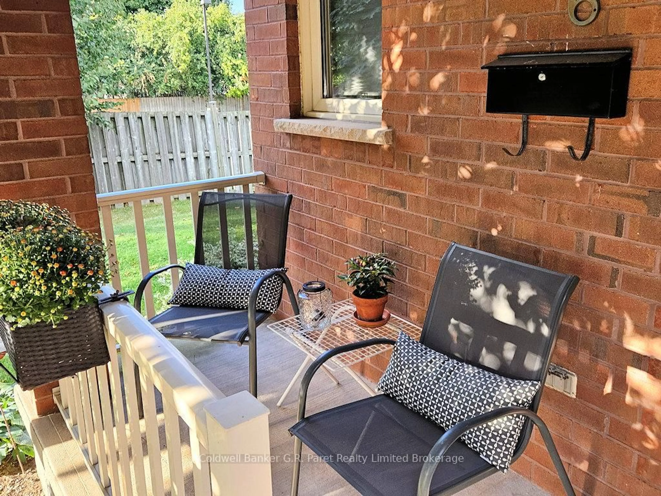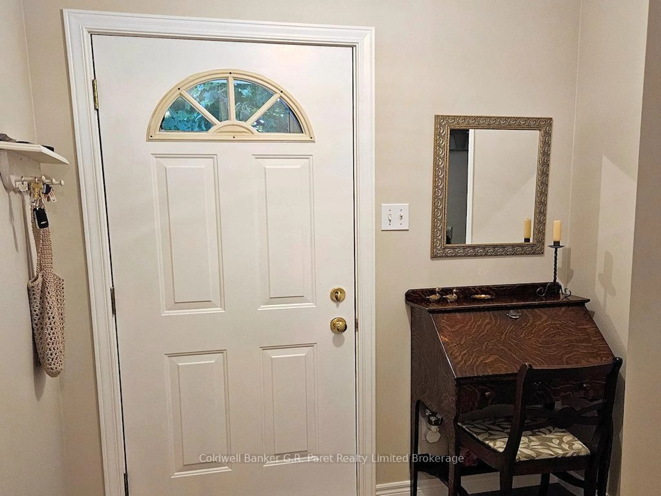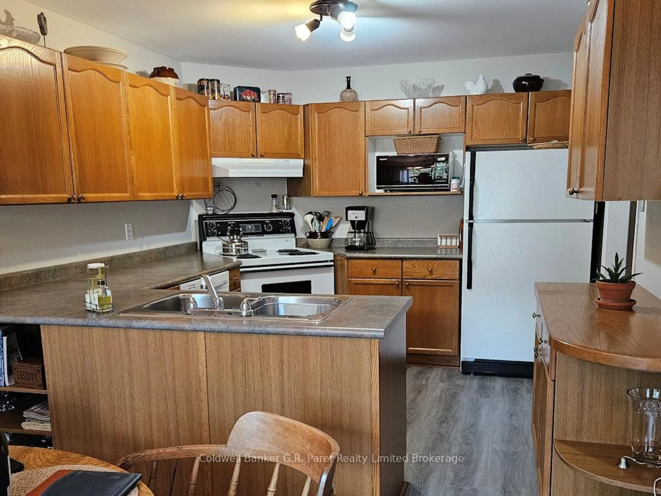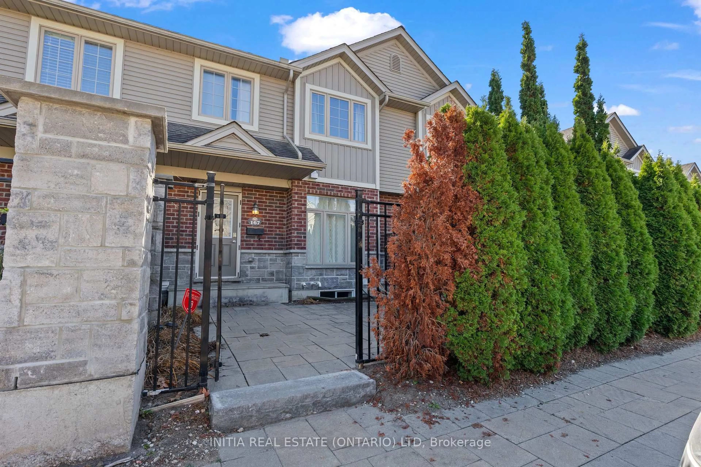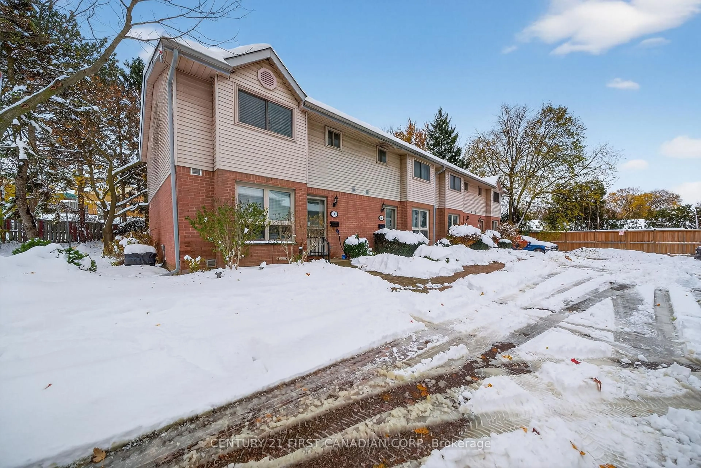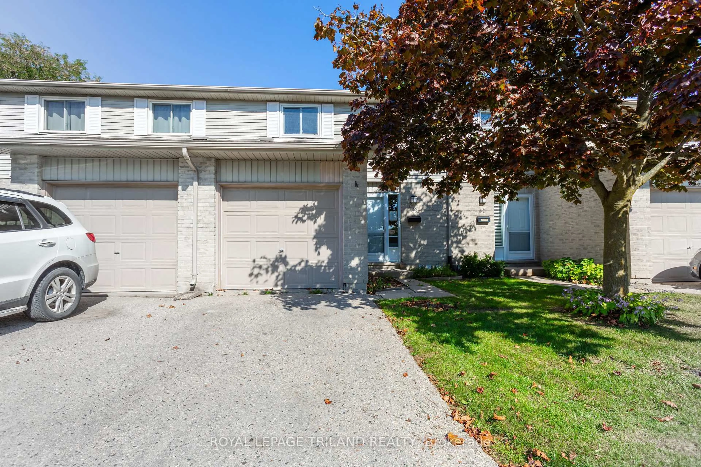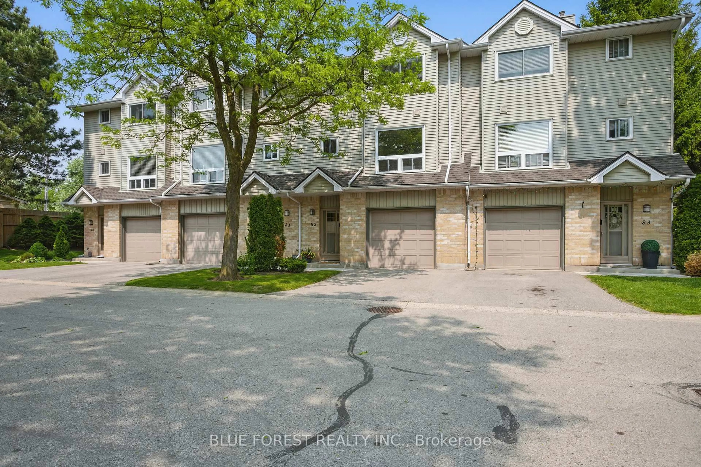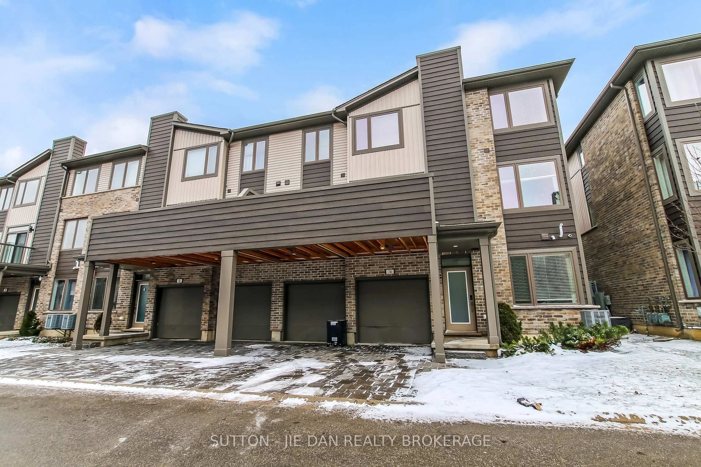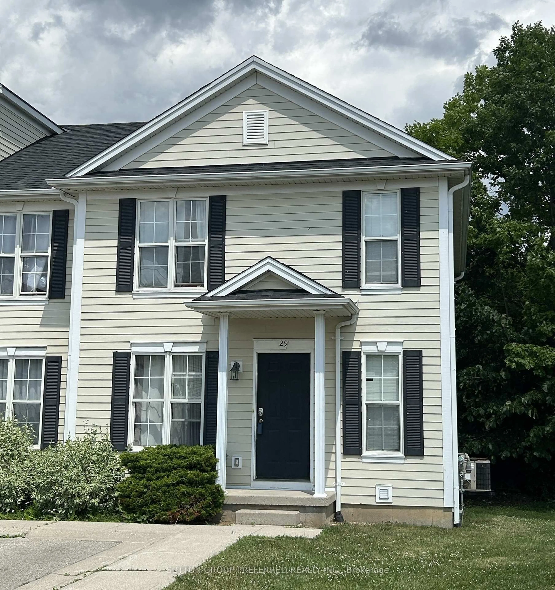622 Wharncliffe Rd. South Rd #6, London South, Ontario N6J 2N4
Contact us about this property
Highlights
Estimated valueThis is the price Wahi expects this property to sell for.
The calculation is powered by our Instant Home Value Estimate, which uses current market and property price trends to estimate your home’s value with a 90% accuracy rate.Not available
Price/Sqft$314/sqft
Monthly cost
Open Calculator
Description
Welcome to this updated move in ready condo. It boasts 3 good sized bedrooms, 4 baths, attached single car garage with inside entry and automatic garage door opener. Located in a quiet 11 unit complex. Open floor concept with new luxury vinyl plank flooring and freshly painted walls (2023) through most of the main and upper level. The main level has a large living room complete with a natural gas fireplace and is open into the kitchen/dining area. The second level has am impressive primary bedroom complete with a walk in closet as well as a 4 piece ensuite bath. Two more good sized bedrooms and a 4 piece main bath completes the second level. On the lower level is a finished family room , 3 piece bath and ample storage room. Outside there is a welcoming covered front porch and in the rear is a newer deck for you to enjoy the outdoors. This unit is close to shopping, restaurants, bus route and schools. Do not miss the opportunity to come out to see this lovely home.
Property Details
Interior
Features
Main Floor
Living
4.75 x 3.3Fireplace / Laminate
Bathroom
2.24 x 0.792 Pc Bath
Kitchen
5.79 x 2.82B/I Dishwasher / B/I Shelves / Combined W/Dining
Exterior
Parking
Garage spaces 1
Garage type Attached
Other parking spaces 1
Total parking spaces 2
Condo Details
Inclusions
Property History
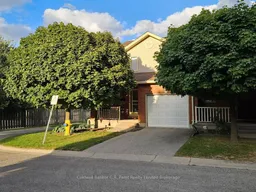 30
30
