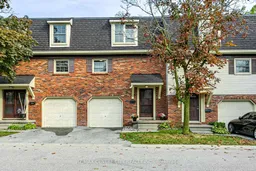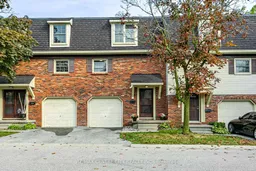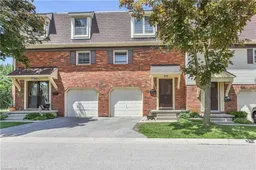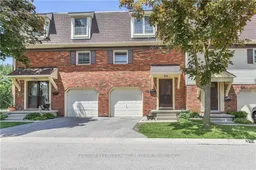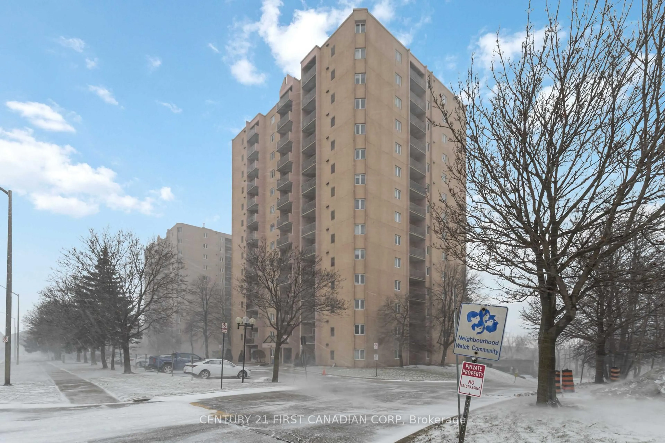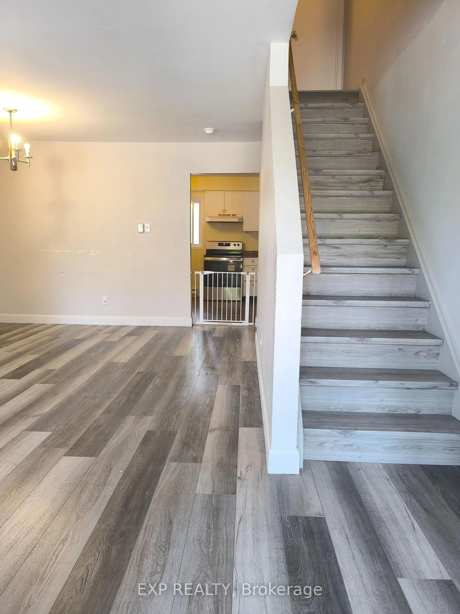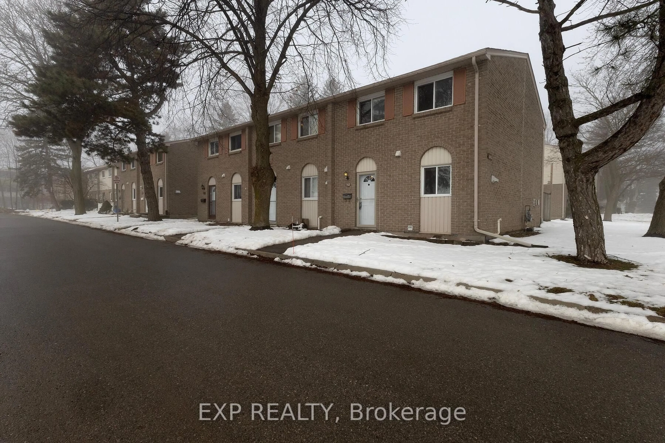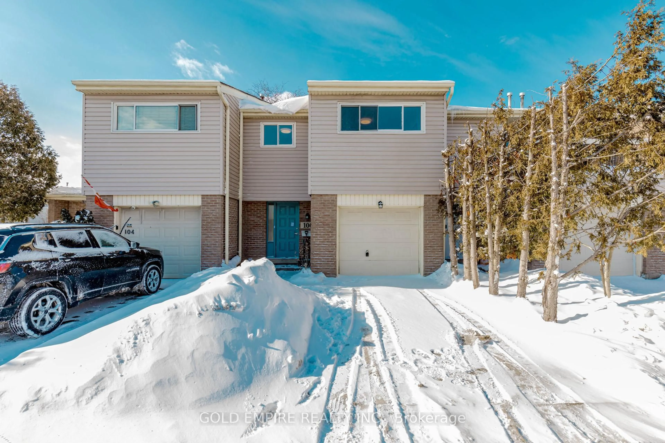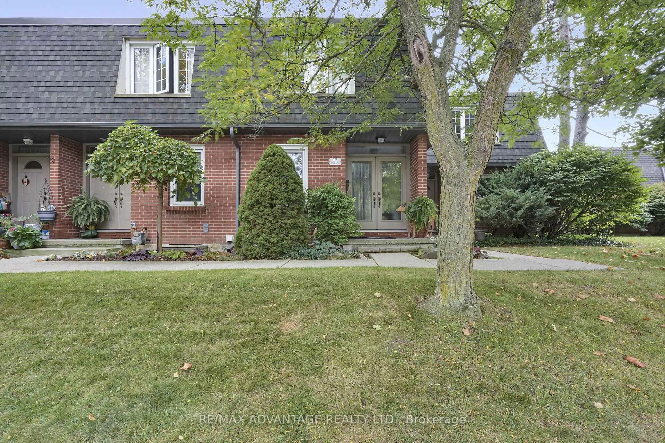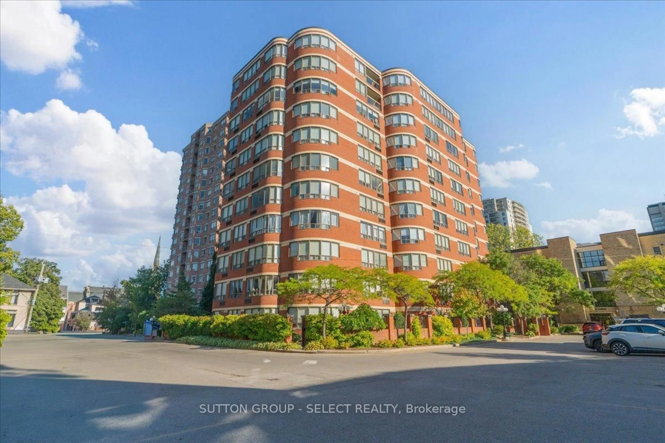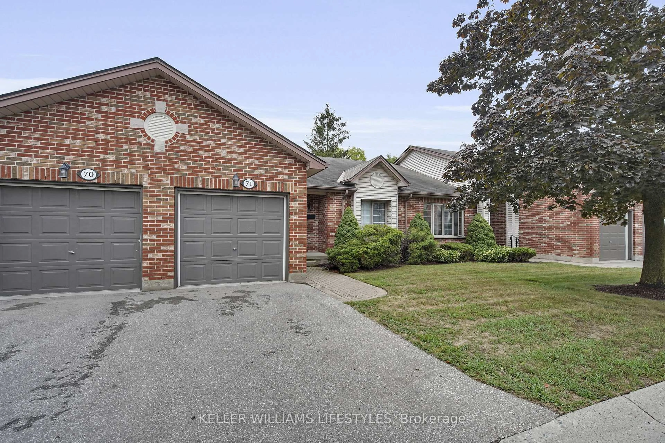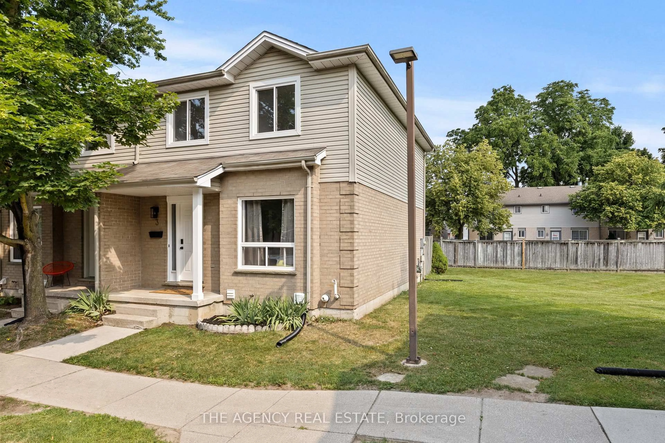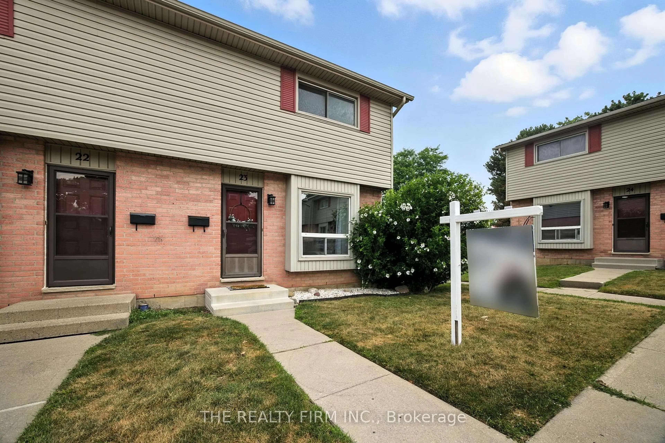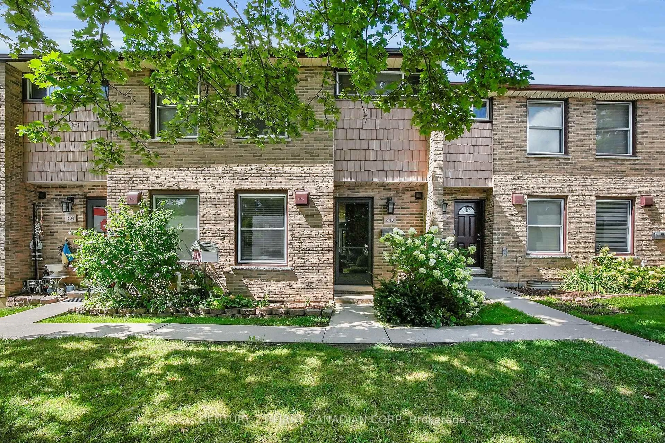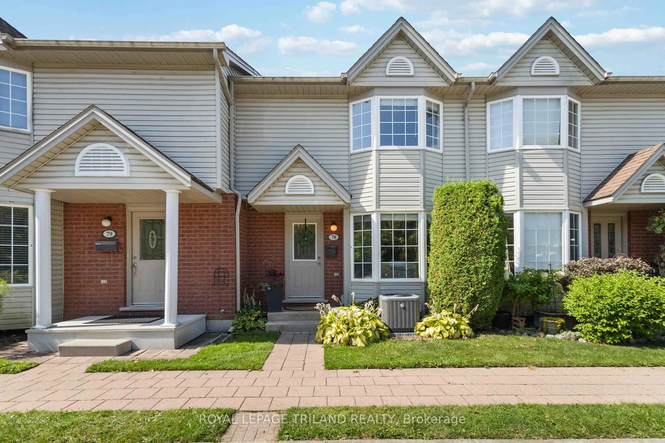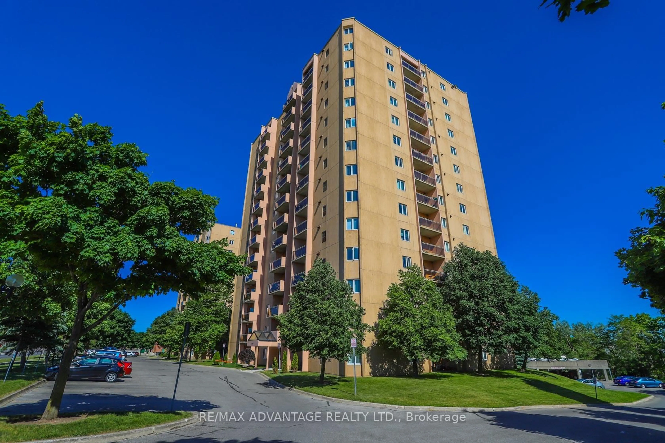This spacious, move-in ready home in a highly desirable, family-friendly neighbourhood is ready for you. Recently refreshed with bright, warm colours and luxury vinyl plank flooring throughout (except for the stairs), this three-level home blends comfort, style, and convenience. The main floor offers a New bright white kitchen with quartz countertops, open dining area, and welcoming living space with direct access to a private balcony and a deck off the back. Both bathrooms have been updated as well with new vanities and fixtures. A brand new fence has been added to provide extra privacy, making it ideal for relaxing or entertaining. With three bedrooms and 1 1/2 bathrooms, this home is designed for todays modern lifestyle. The primary suite features a walk-in closet, while the lower level includes inside garage entry and plenty of storage. Condo fees include water and access to amenities such as a tennis court. Visitor parking is conveniently located right out front, with additional parking throughout the community. Perfectly located just minutes from Westminster Pond walking trails, parks, a splashpad, and schools with bussing. Only a 10-minute drive to Victoria Hospital, White Oaks Mall, and Highway 401.
Inclusions: DRYER, GARAGE DOOR OPENER, FRIDGE, STOVE, MICROWAVE, RANGE HOOD, DISHWASHER
