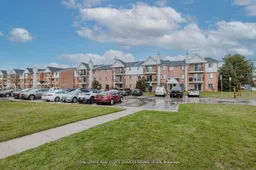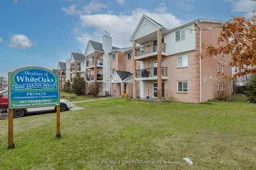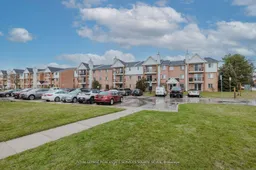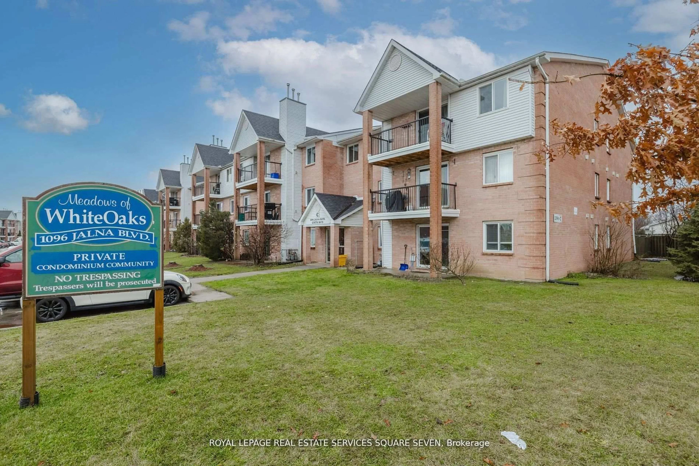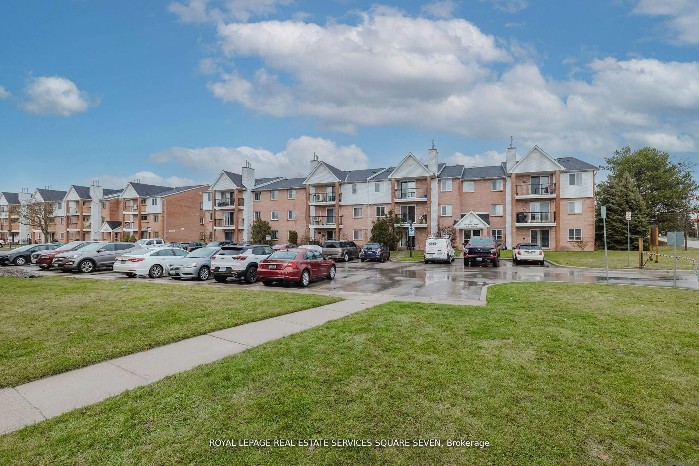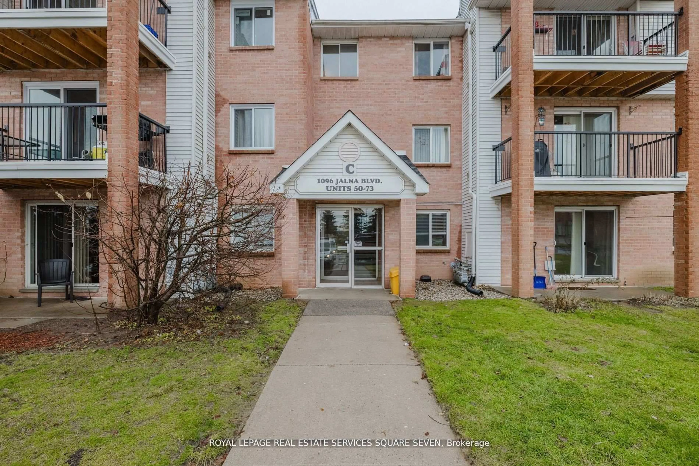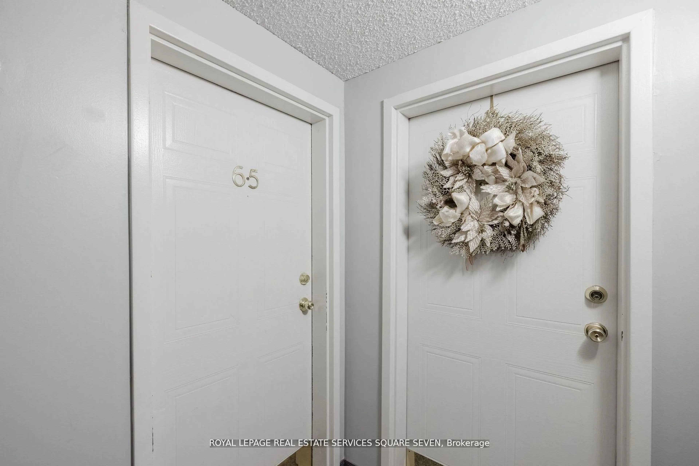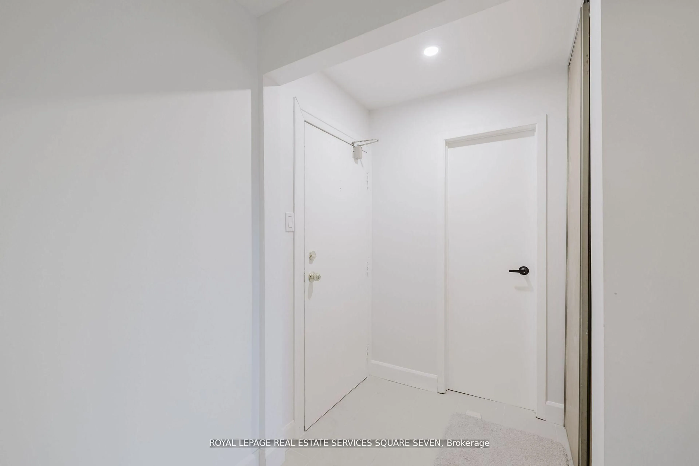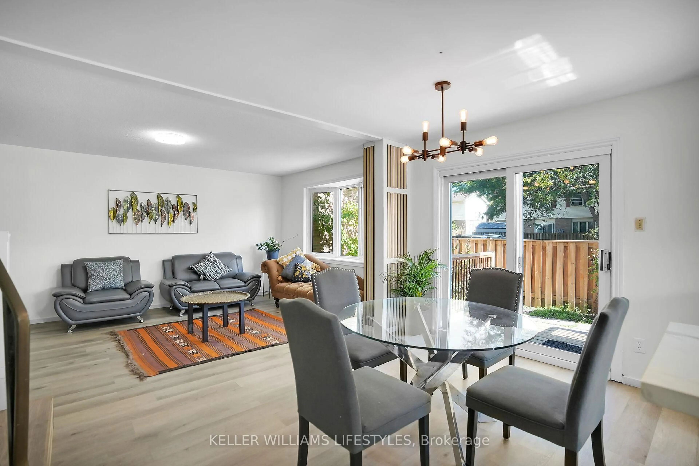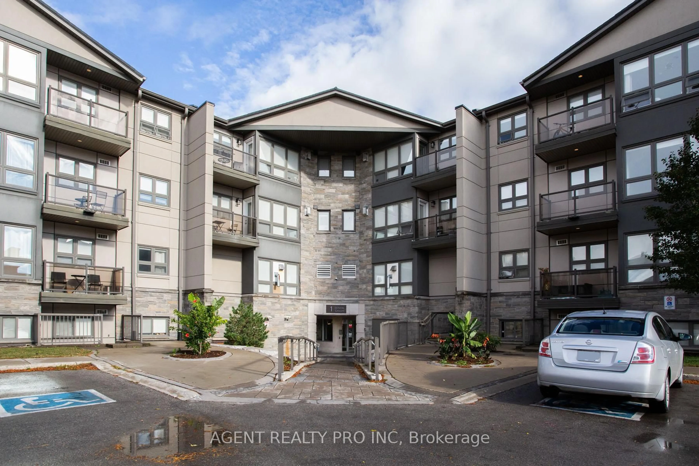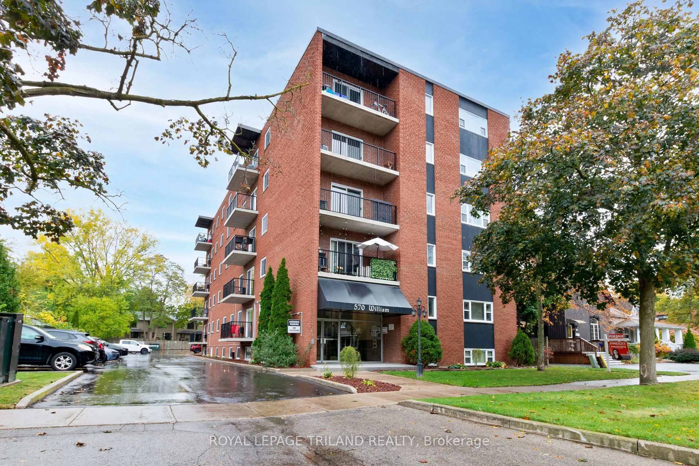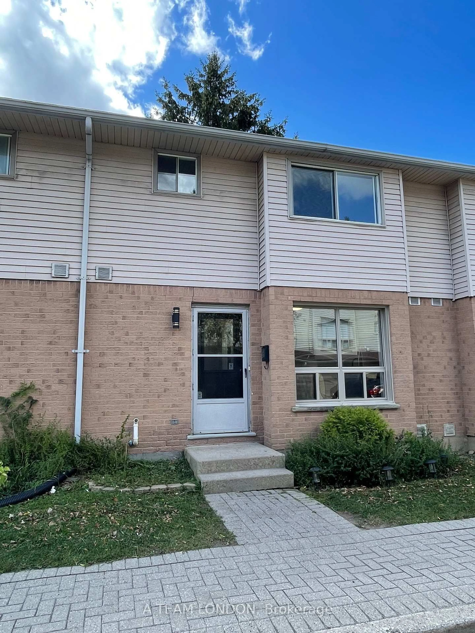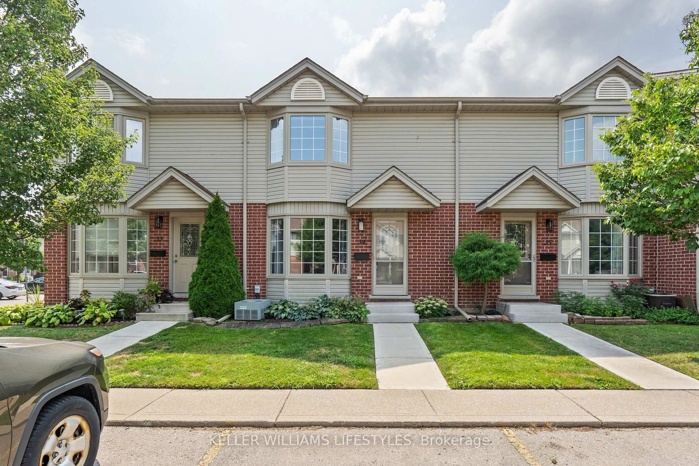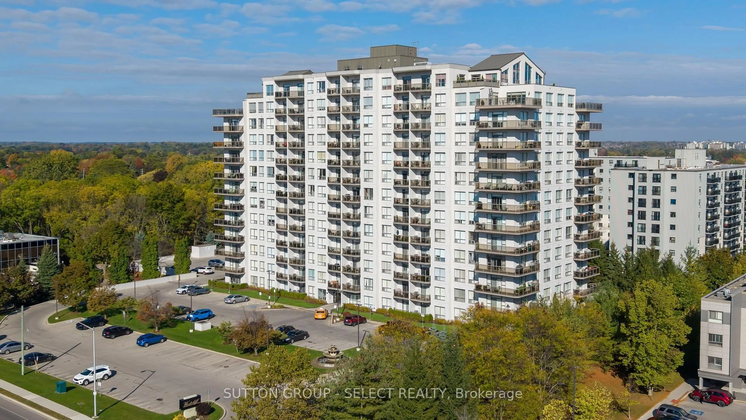1096 Jalna Blvd #65, London South, Ontario N6E 3B8
Contact us about this property
Highlights
Estimated valueThis is the price Wahi expects this property to sell for.
The calculation is powered by our Instant Home Value Estimate, which uses current market and property price trends to estimate your home’s value with a 90% accuracy rate.Not available
Price/Sqft$298/sqft
Monthly cost
Open Calculator
Description
Highly desirable White Oaks FULLY RENOVATED apartment. 3 bedrooms; 2 baths. This condo is close to everything including White Oaks Mall, The Whale Pool Community Centre, Skate Park and many grocery options and restaurants to choose from. 4 minute drive to the 401. This suite has a lovely flow, right from the front door, passing by a large storage area, the 1st bedroom and a coat closet. The rest of this home opens to an open concept area with both dining and living spaces; exiting out onto a large patio with attractive pavers. The kitchen comes with all applicants including a washer/dryer nook with good shelving! In the summer you and your guests can take advantage of the large pool. This is a White Oaks Gem and won't last long!
Property Details
Interior
Features
Flat Floor
Primary
5.18 x 2.71Broadloom / Large Closet
2nd Br
3.75 x 3.04Broadloom / Closet
3rd Br
4.3 x 2.66Broadloom
Kitchen
3.65 x 2.43Breakfast Area / Porcelain Floor / Pantry
Exterior
Features
Parking
Garage spaces 1
Garage type Surface
Other parking spaces 0
Total parking spaces 1
Condo Details
Amenities
Bbqs Allowed, Outdoor Pool, Rooftop Deck/Garden, Visitor Parking
Inclusions
Property History
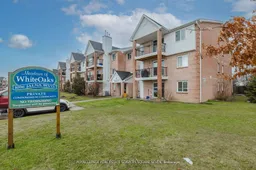 20
20