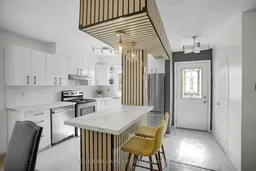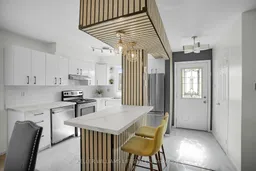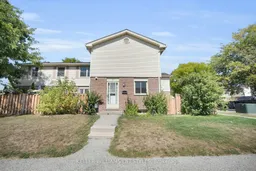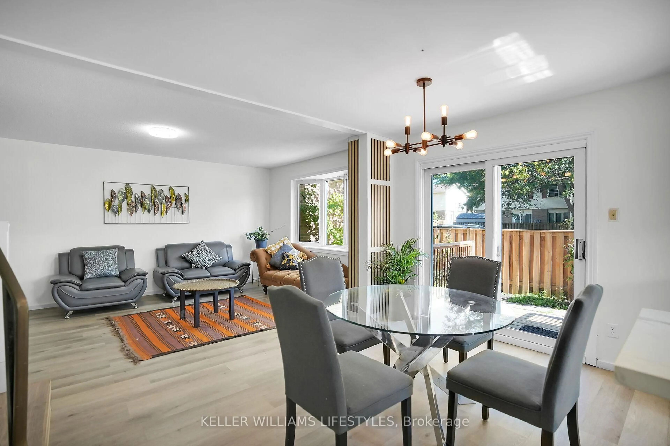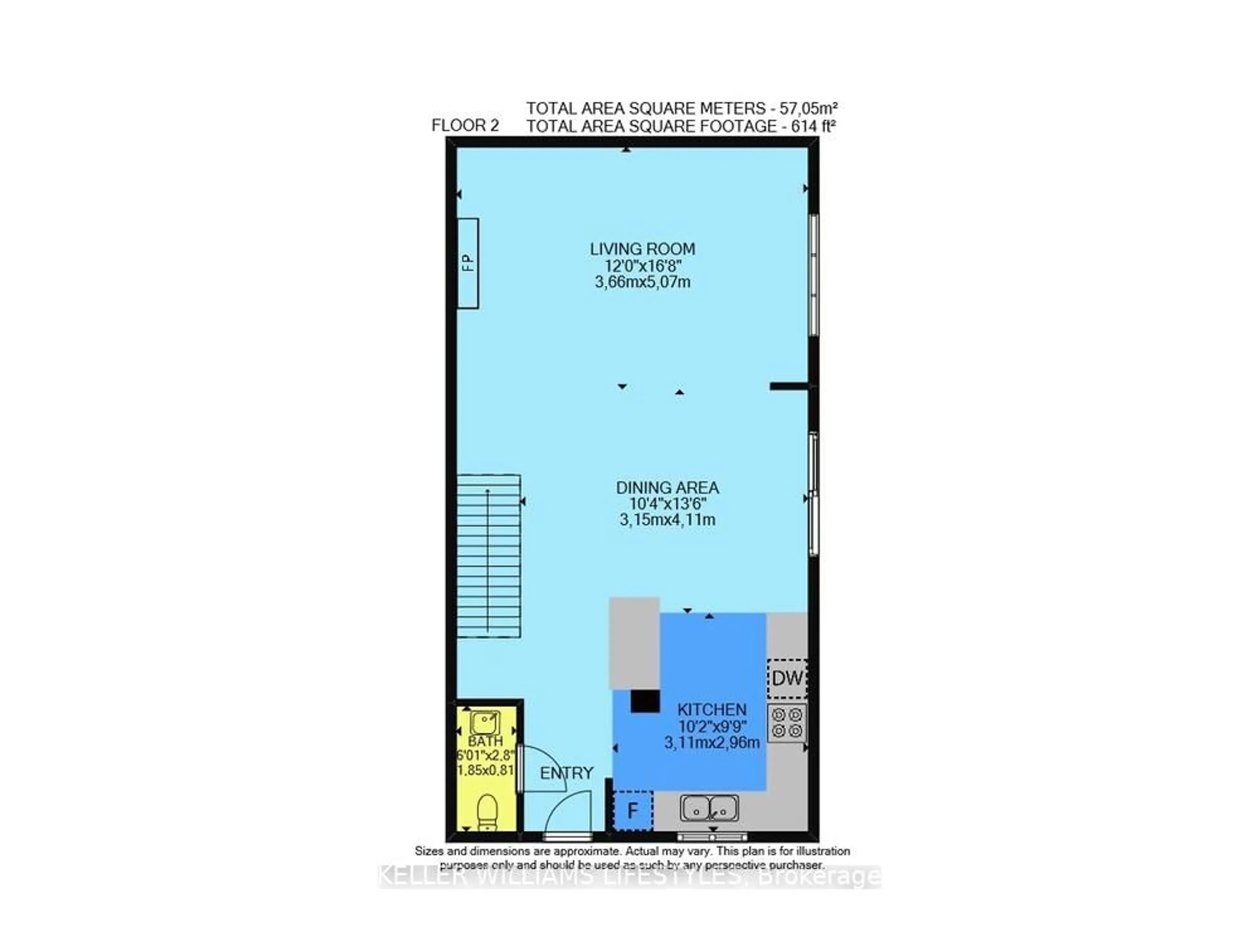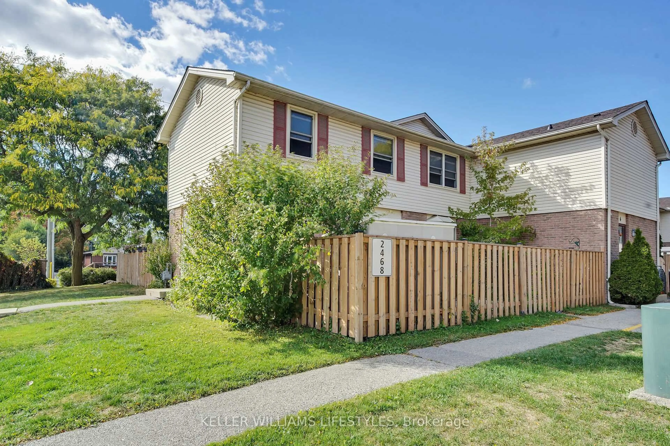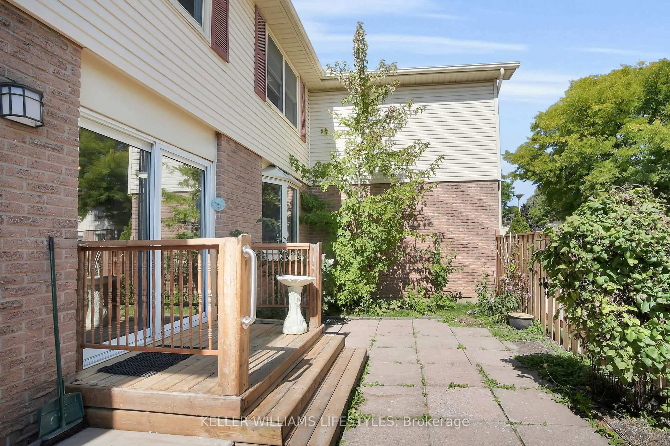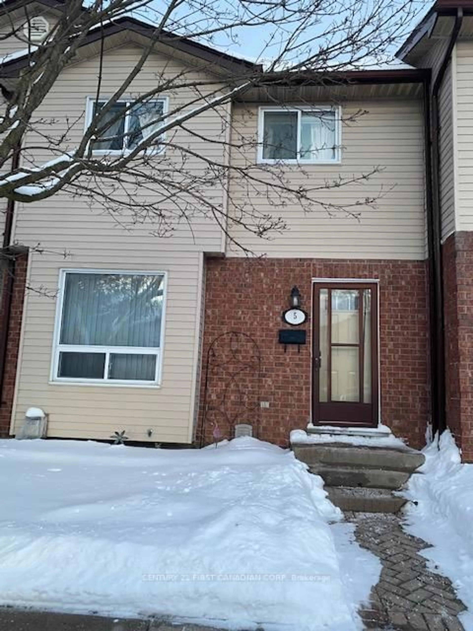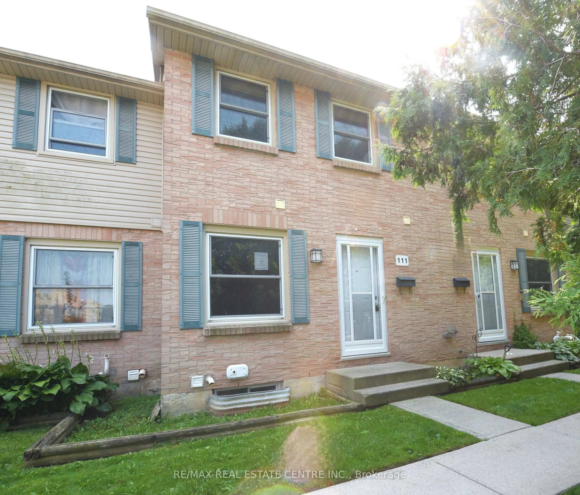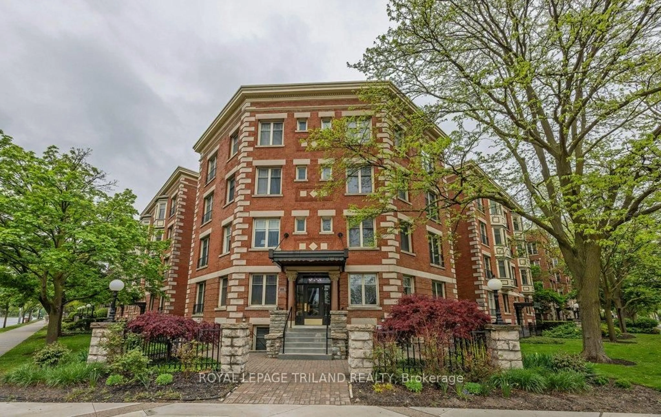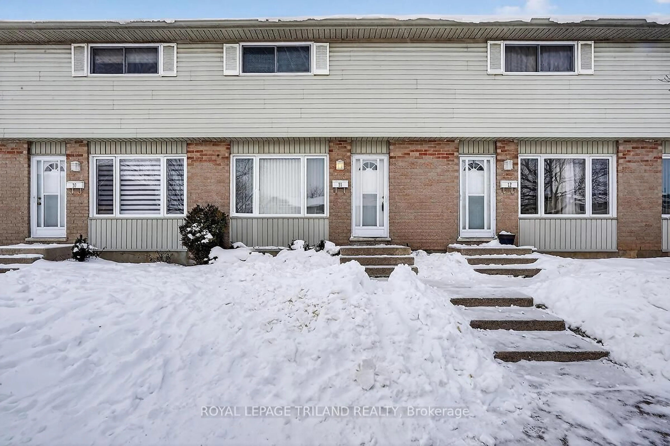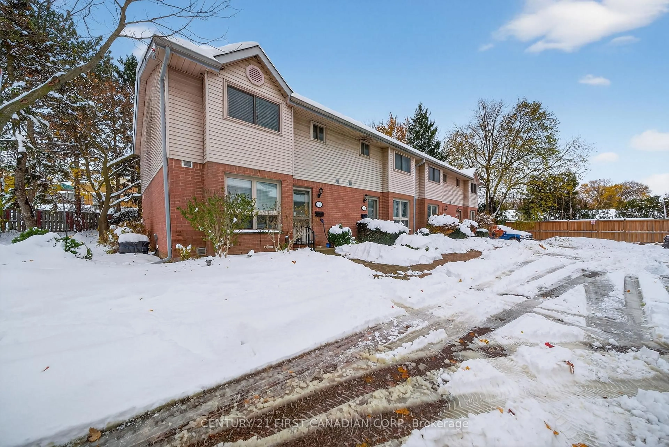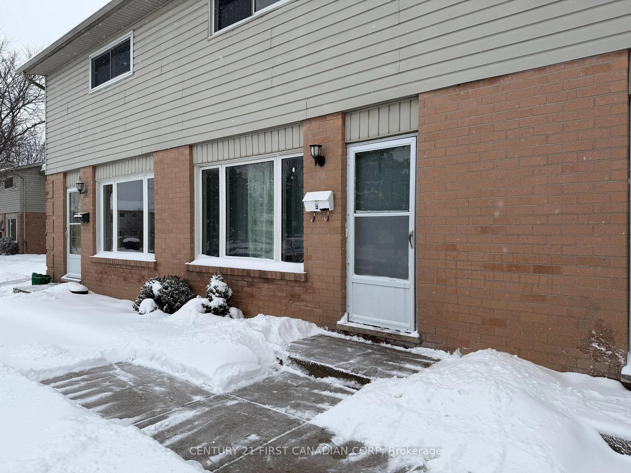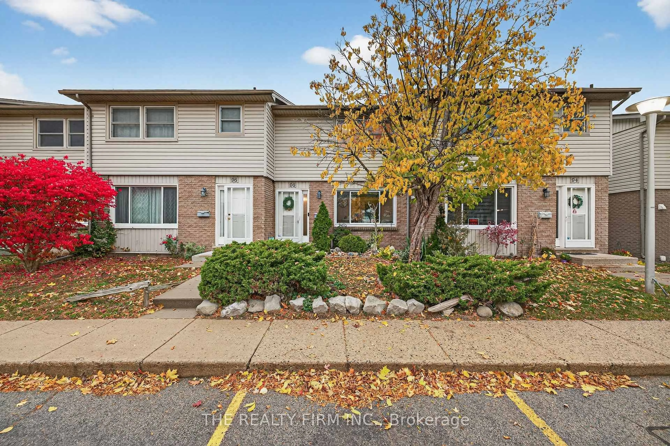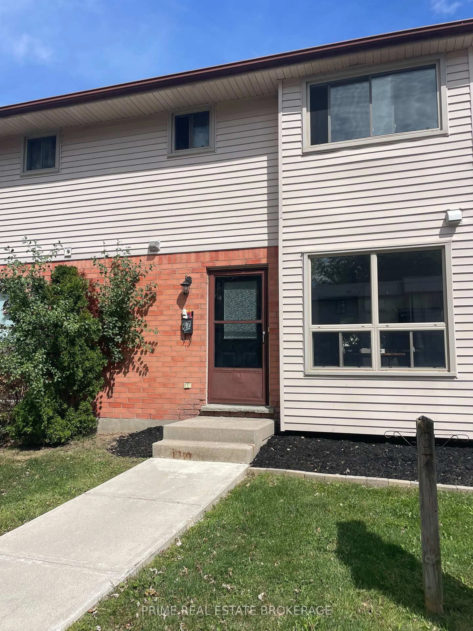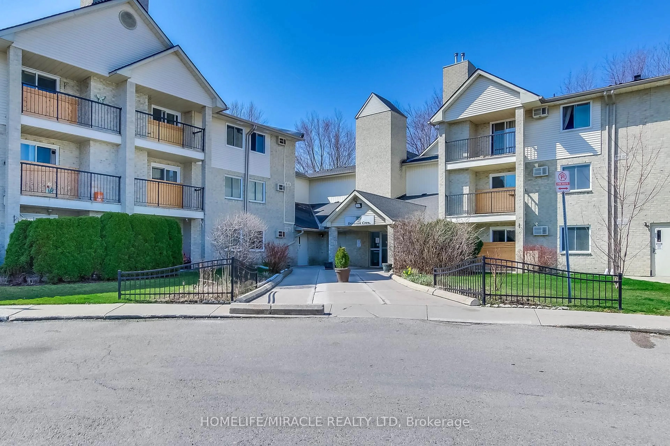230 Clarke Rd #4, London East, Ontario N5W 5P5
Contact us about this property
Highlights
Estimated valueThis is the price Wahi expects this property to sell for.
The calculation is powered by our Instant Home Value Estimate, which uses current market and property price trends to estimate your home’s value with a 90% accuracy rate.Not available
Price/Sqft$286/sqft
Monthly cost
Open Calculator
Description
Tucked away in a quiet surrounding is none other than 230 Clarke Road, and unit 4 truly stands out among all others... Upon first glance you'll notice this property has been thoughtfully upgraded and meticulously cared for. Take in the relaxing atmosphere, mature trees and colourful flowers as you sit on your back deck with a cup of coffee and some good company. Step inside the front door and uncover so much more... your eyes will be immediately drawn to all of the modern and timeless renovations, providing a fresh and inviting feeling. This 3 bedroom, 2 bathroom home was renovated top to bottom in 2025, featuring a brilliant open concept layout, gorgeous eat-in kitchen, dining room that provides tons of natural light, and your living room perfect for hosting friends and family. Spend your evening cozying up by the living room fireplace after a long day. Upstairs you'll find 3 generously sized bedrooms, and a gorgeous 3-piece bathroom, providing enough space for the whole family and ample space for guests! Head downstairs to find an additional living space, perfect for a home gym, entertainment area, or even a home office! Complimented by a large laundry and utility room with so much storage... and central vac! Your backyard is conveniently accessible from your living and dining room, where outside you'll find a fully fenced in and private outdoor oasis. Not one detail of this home was spared... so what are you waiting for? Just a 15 minute drive to the 401 highway and surrounded by trails, public and catholic schools, restaurants, and so
Property Details
Interior
Features
Main Floor
Living
3.66 x 5.07Kitchen
3.11 x 2.96Dining
3.15 x 4.11Exterior
Parking
Garage spaces -
Garage type -
Total parking spaces 1
Condo Details
Inclusions
Property History
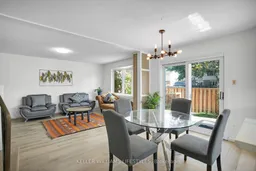 47
47