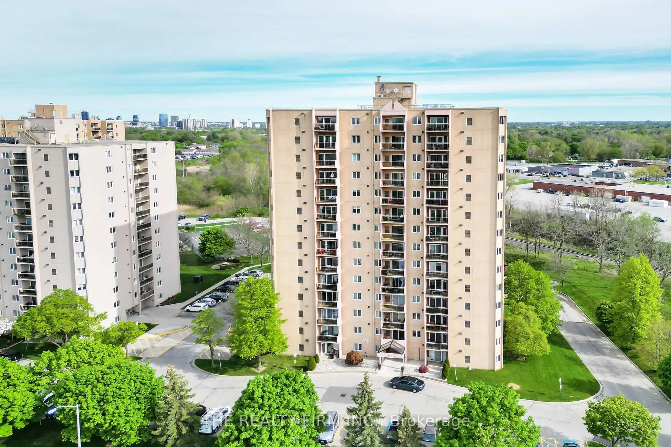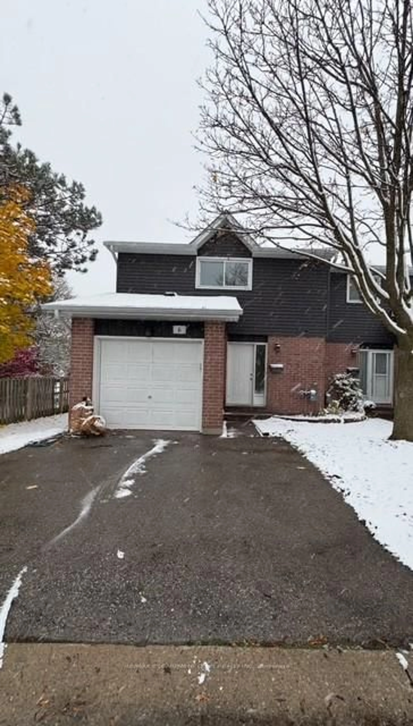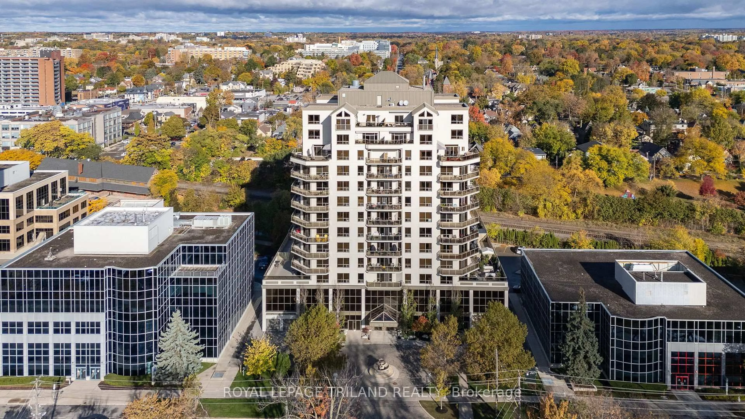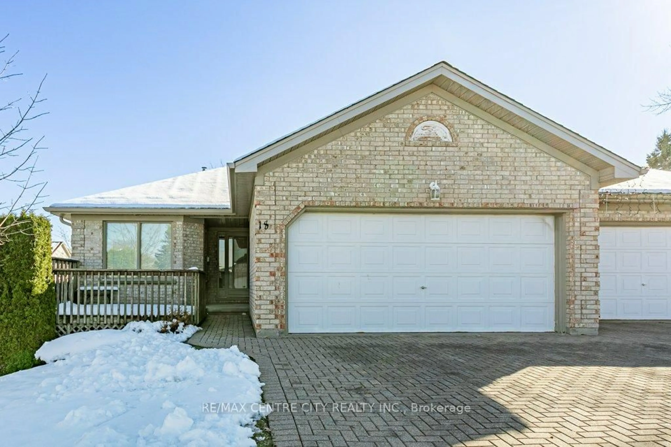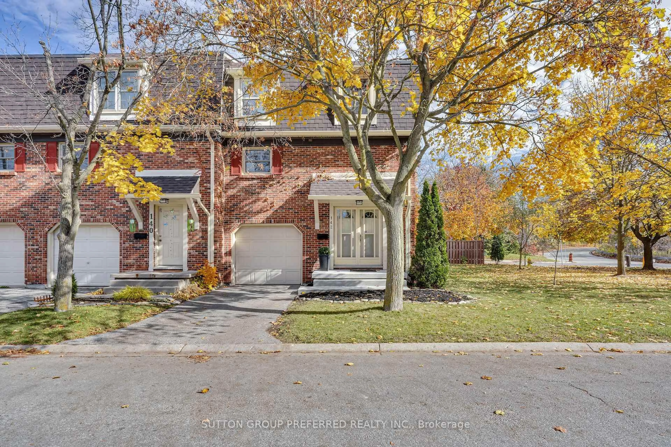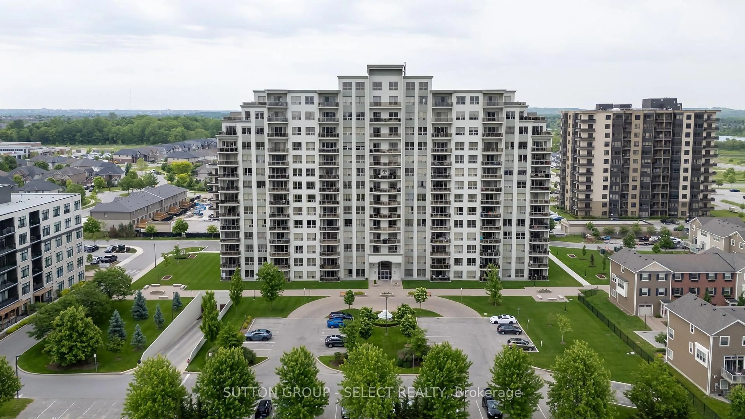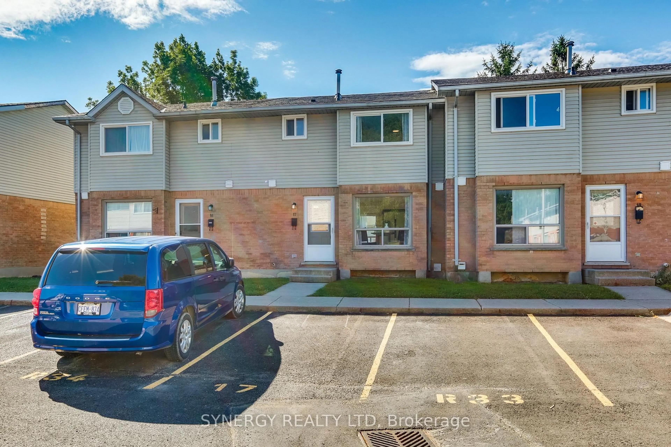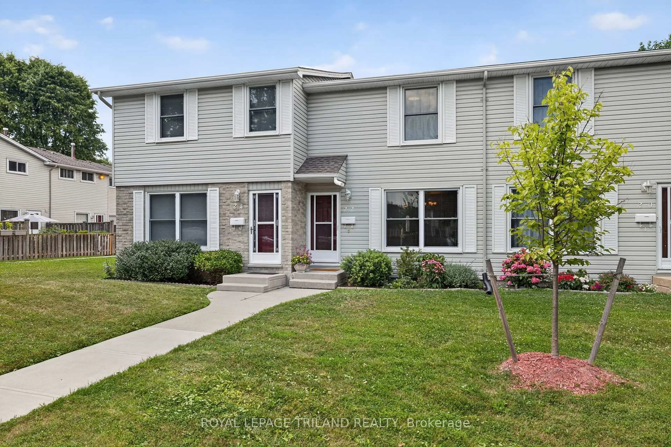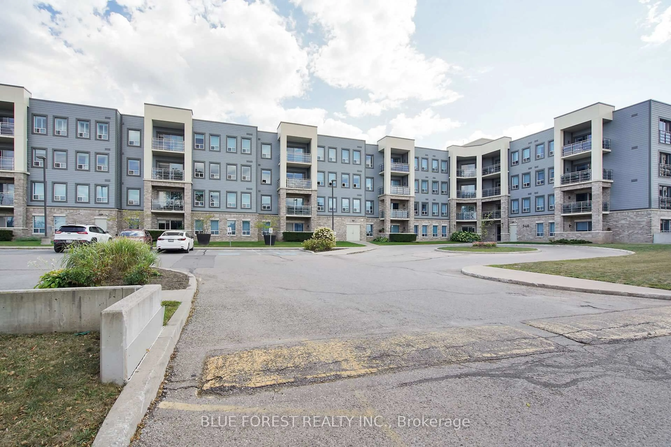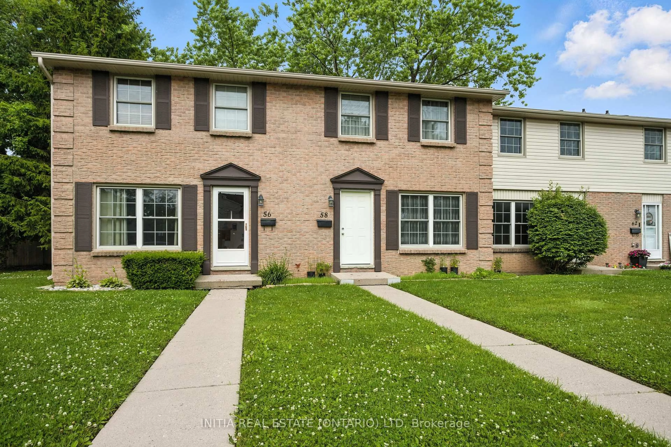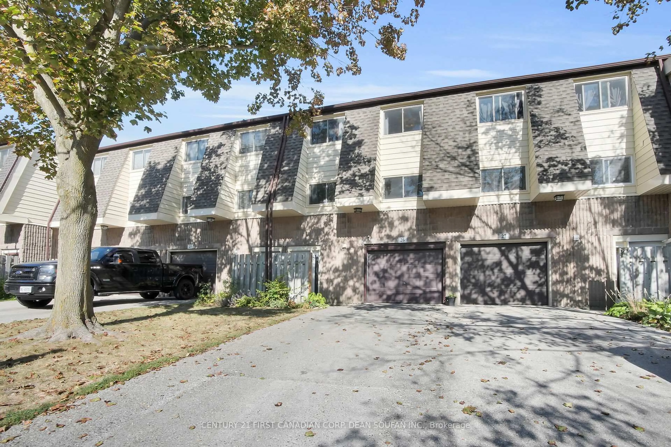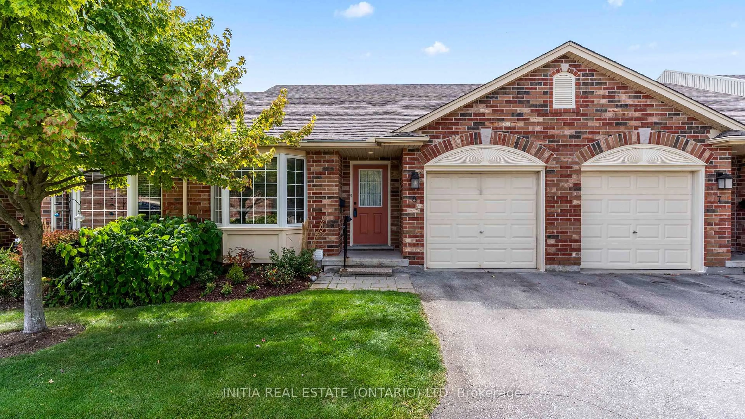Welcome to 27-295 Wilkins Street, a beautifully cared-for condo in the highly sought-after community of Lockwood Park. This charming home offers a bright and functional layout perfect for both everyday living and entertaining. The main floor features an open-concept living, dining, and kitchen area, highlighted by timeless white shaker cabinetry, built-in storage with a bar area, and cozy brick wood-burning fireplace. Sliding doors lead to your private deck overlooking a walking path-perfect for a brisk morning walk to get your day going! Upstairs, a generously sized primary suite boasts a 2-piece ensuite, two additional bedrooms, a 4-piece bathroom, and large storage closet. The lower level offers a convenient laundry room, furnace room, and direct access to your attached single-car garage for the ultimate convenience. This location is hard to beat-just minutes to Victoria Hospital, the 401, top-rated schools, and fantastic shopping. Even better, water is included in the condo fees, making this an incredible value. With evident pride of ownership throughout the unit, this is an opportunity you don't want to miss. Book your private showing today!
Inclusions: Fridge, Stove, Dishwasher, Washer, Dryer, Garage Door Opener
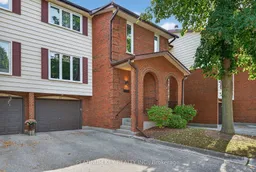 37
37

