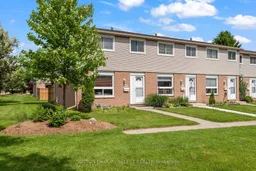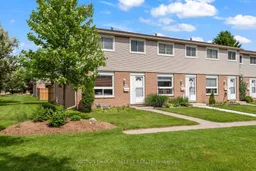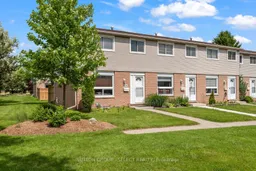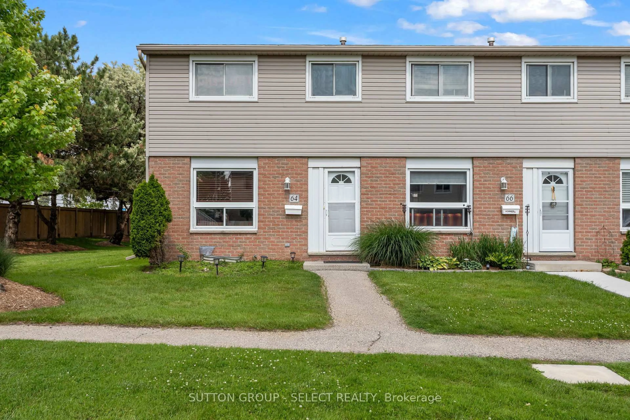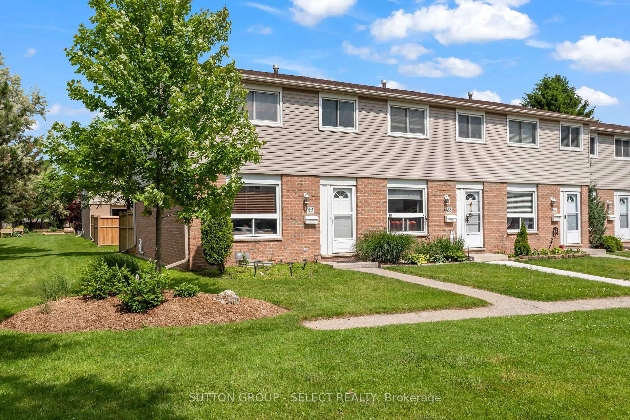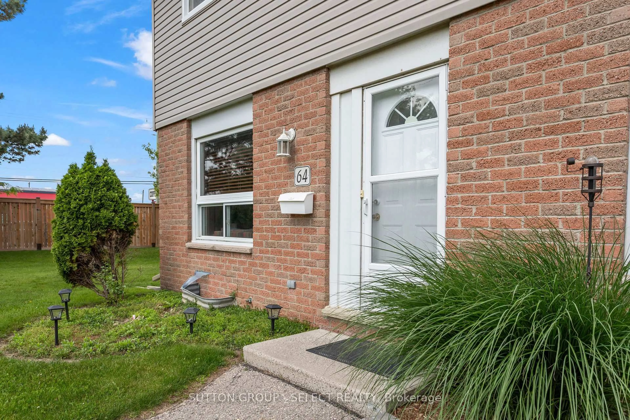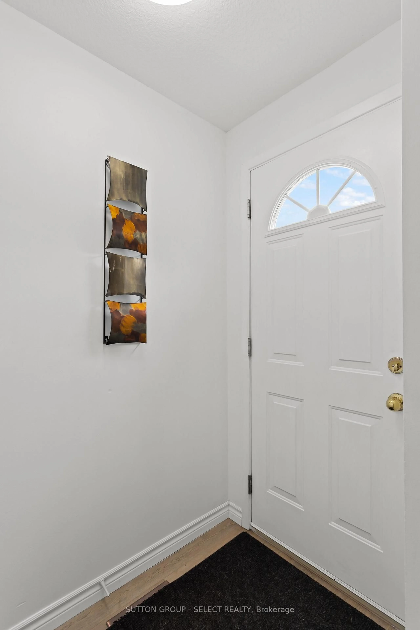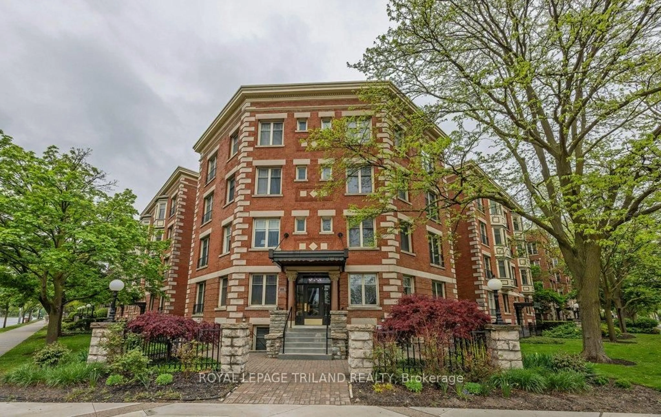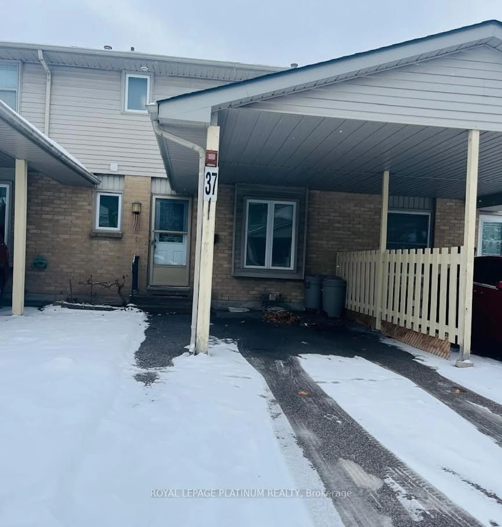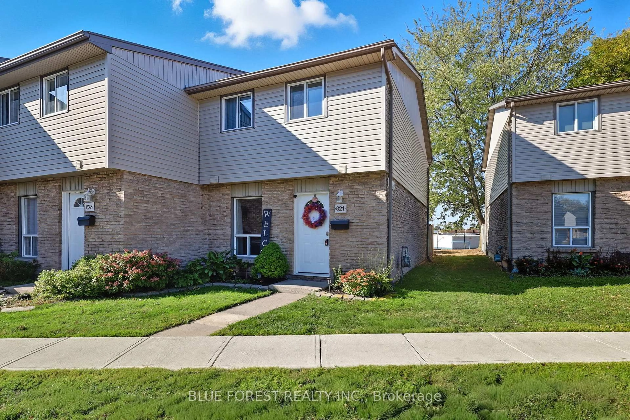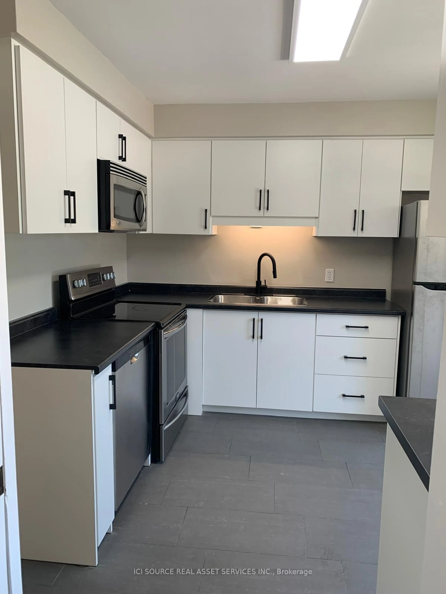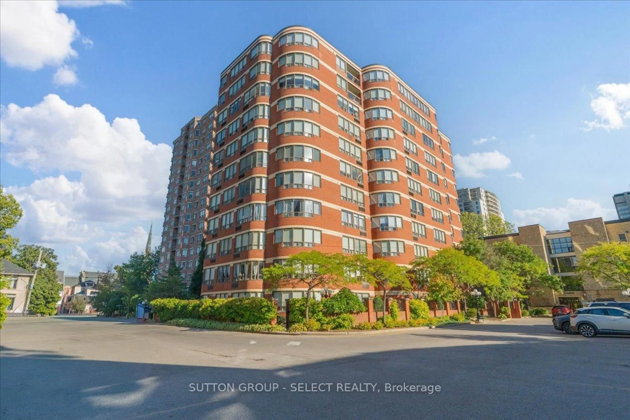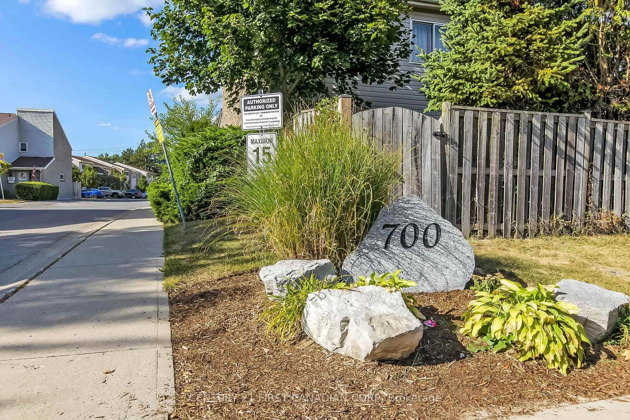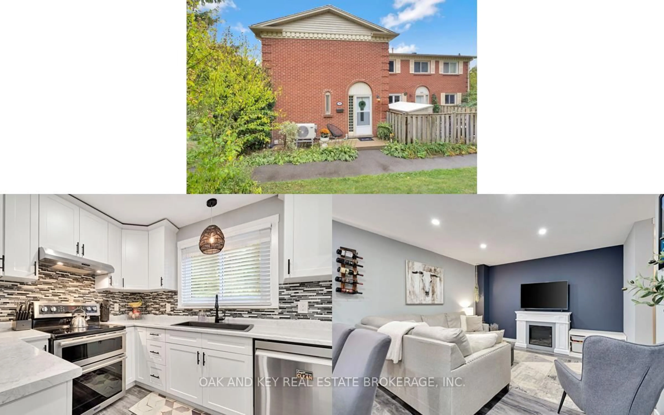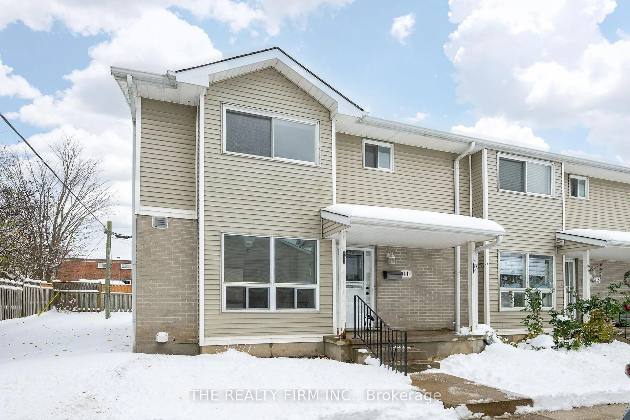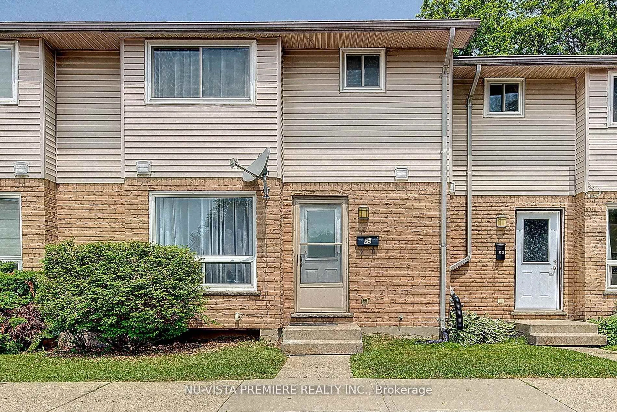40 Tiffany Dr #64, London East, Ontario N5V 3N3
Contact us about this property
Highlights
Estimated valueThis is the price Wahi expects this property to sell for.
The calculation is powered by our Instant Home Value Estimate, which uses current market and property price trends to estimate your home’s value with a 90% accuracy rate.Not available
Price/Sqft$325/sqft
Monthly cost
Open Calculator
Description
Move-in-ready end-unit townhome, freshly updated with modern finishes throughout. Features 3 bedrooms and 1.5 baths. Updated kitchen with quartz countertops, backsplash, and brand-new stainless steel appliances. New bathroom, new flooring, pot lights, and upgraded light fixtures throughout. Brand-new furnace and A/C (approx. $14,000). Two parking spaces conveniently located directly in front of the unit. Prime location close to Veterans Memorial Parkway, Hwy 401, shopping, and everyday amenities. Turnkey opportunity at an excellent price, book your showing today!
Property Details
Interior
Features
Main Floor
Living
4.0 x 3.8Kitchen
5.9 x 3.3Combined W/Dining
Exterior
Parking
Garage spaces -
Garage type -
Total parking spaces 2
Condo Details
Inclusions
Property History
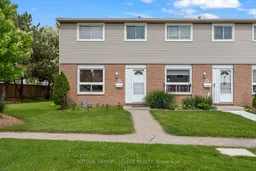 34
34