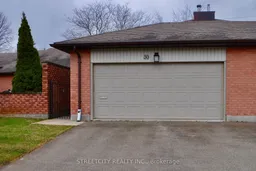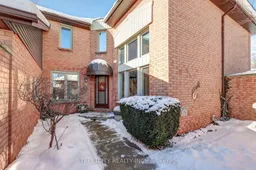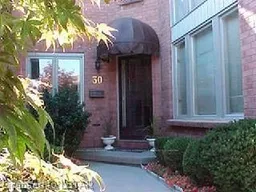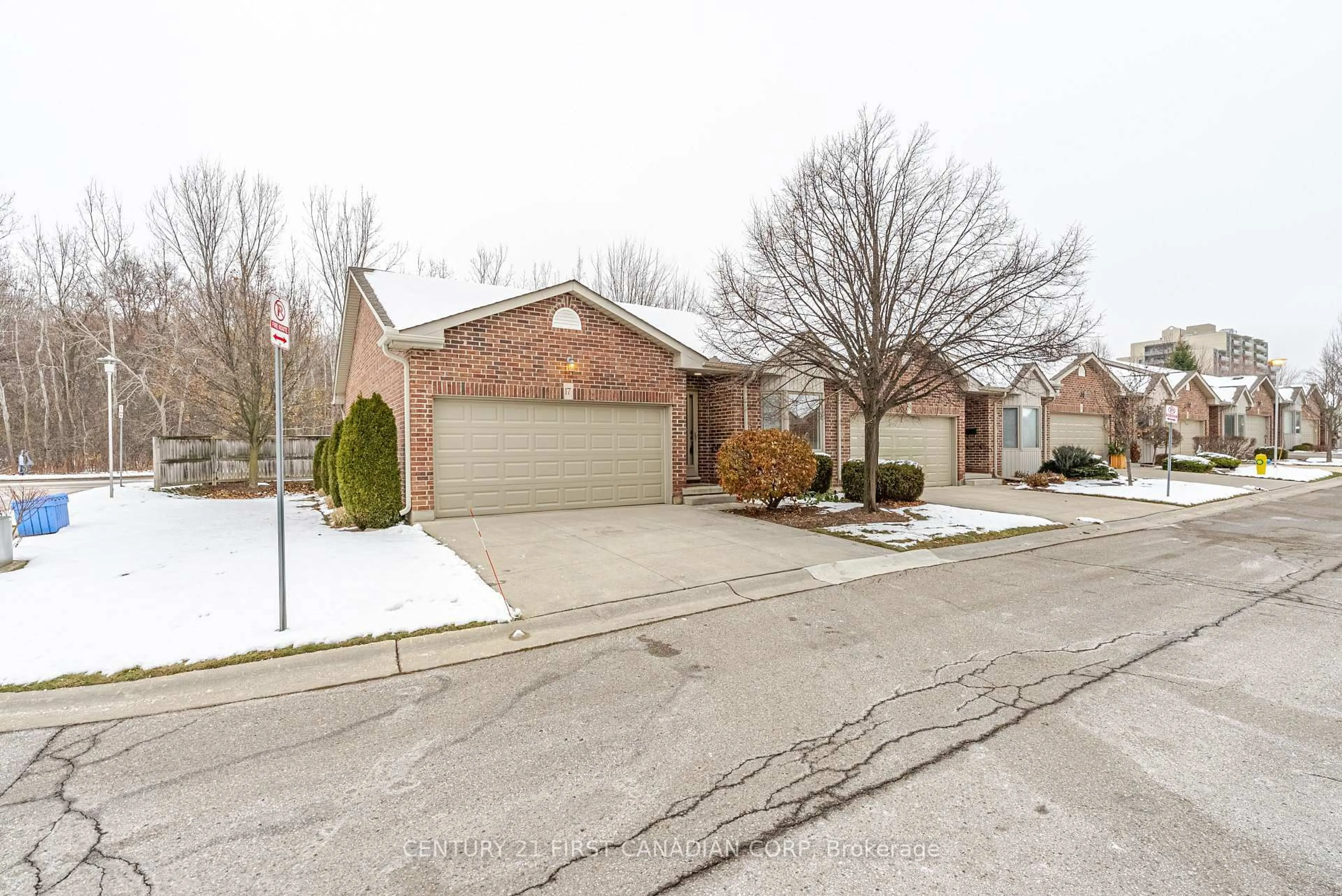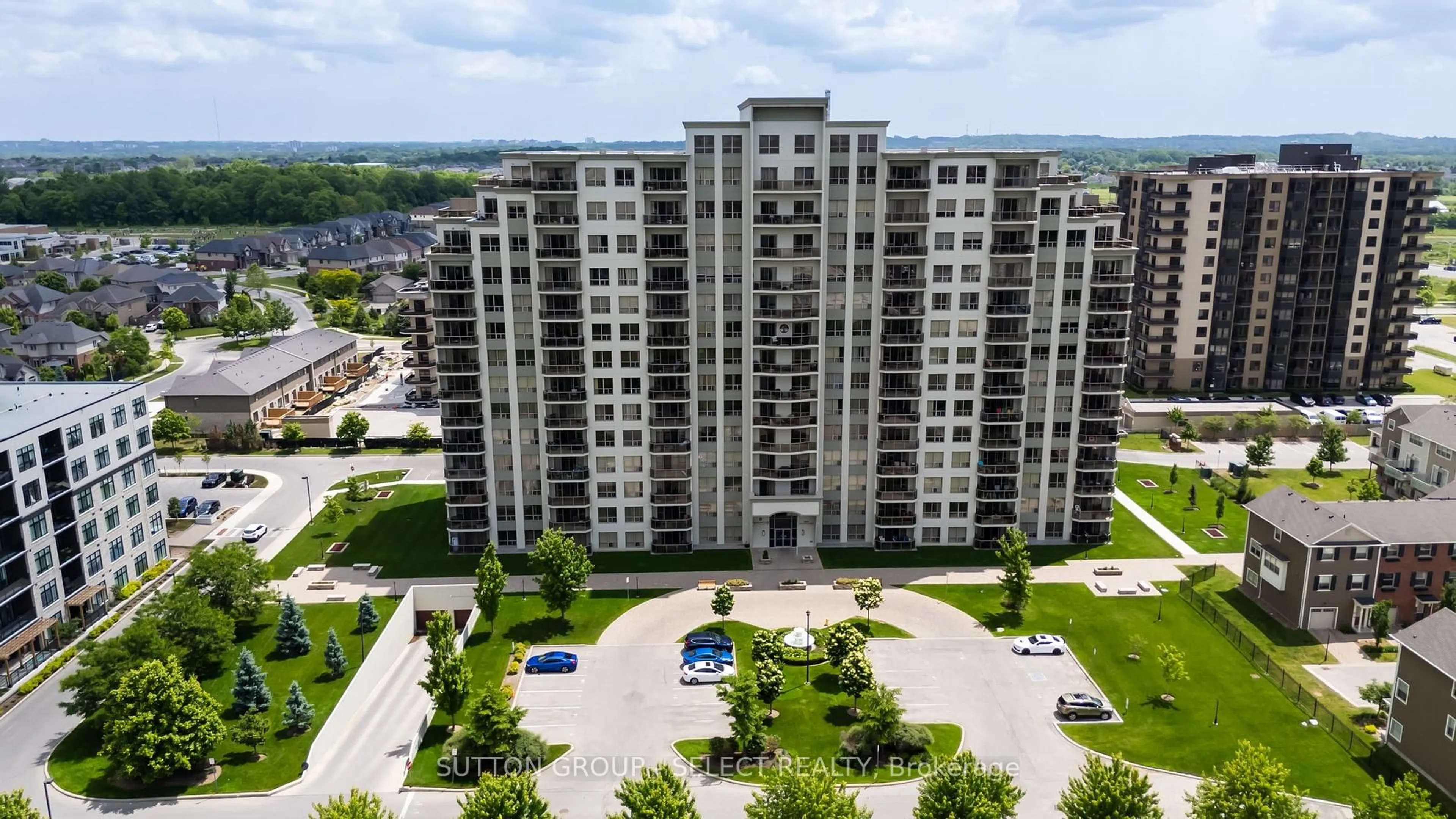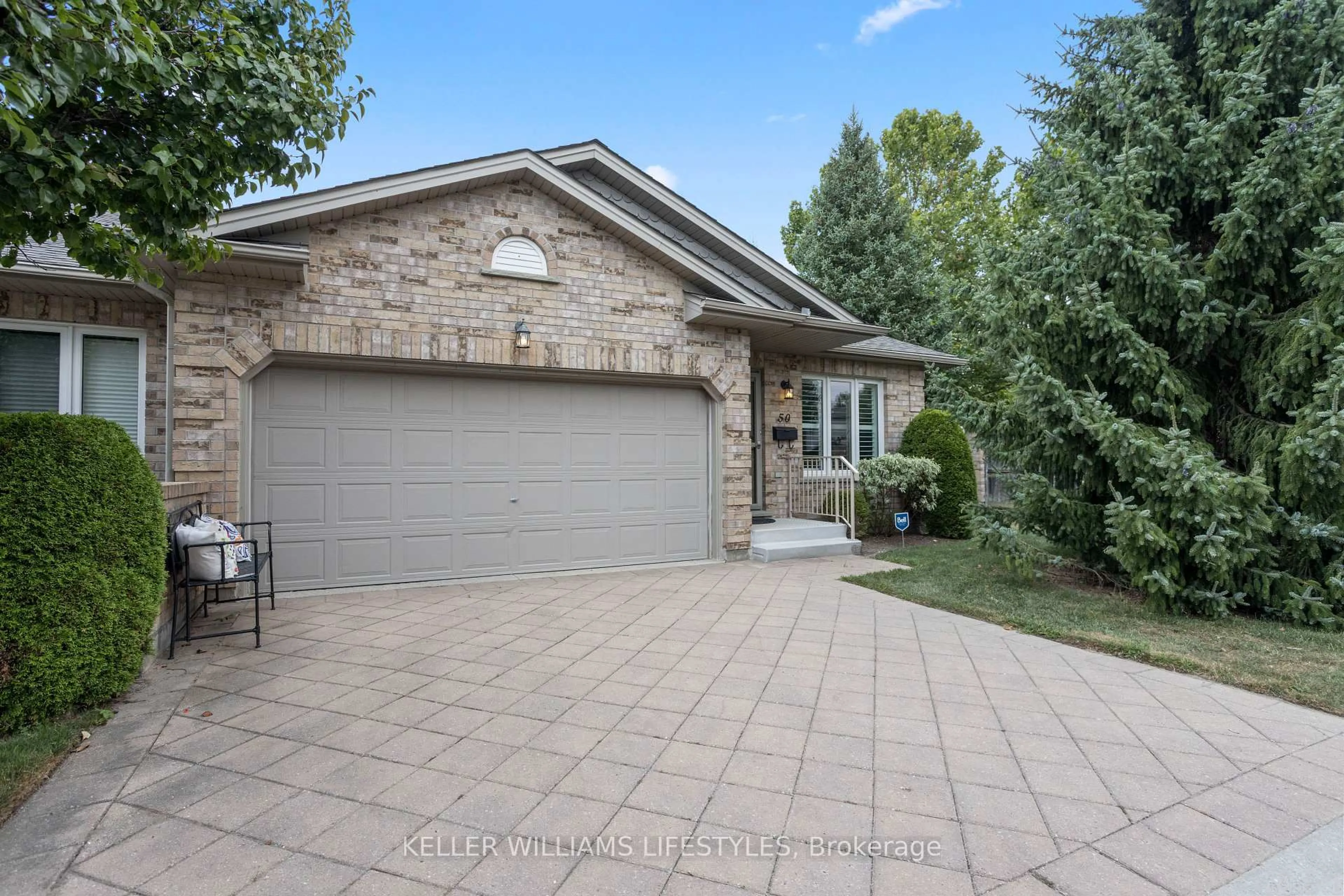Rare 2-Story Condo with Double Garage in Prime Oakridge Incredible Value! 55 Fiddlers Green Rd #30 | 2 Bed | 2.5 Bath | Finished Basement. Welcome to one of Oakridges hidden gems a rarely offered 2-story condo with double garage and driveway in a beautifully maintained, quiet complex. One of only four of its kind in the community, this bright and spacious 2-bedroom, 2.5-bath home is the perfect choice for those seeking exceptional value in a highly desirable neighbourhood.Step inside to discover a light-filled living room with soaring 2-story ceilings and dramatic floor-to-ceiling windows, anchored by a cozy fireplace and custom built-ins. The flowing main floor layout includes a formal dining area, home office, 2-piece powder room, and a sunlit eat-in kitchen with classic white cabinetry.Upstairs offers a peaceful retreat with two generous bedrooms, a 4-piece bathroom, and a charming reading nook. The primary suite features a walk-in closet and private 3-piece ensuite.The finished basement expands your living space with a rec room, den, laundry, and ample storage. Freshly painted and move-in ready, this home offers a rare combination of style, space, and convenience.Enjoy your private courtyard, perfect for quiet mornings or summer evenings. Close to shops, trails, and transit - this condo is a fantastic opportunity for savvy buyers looking for space, charm, and a double garage at a smart price.Don't miss out - schedule your showing today!
