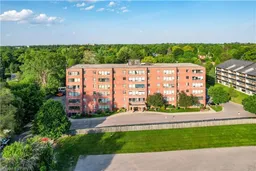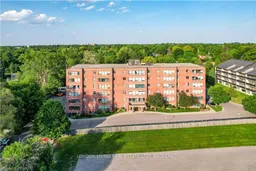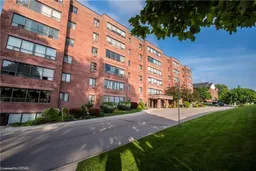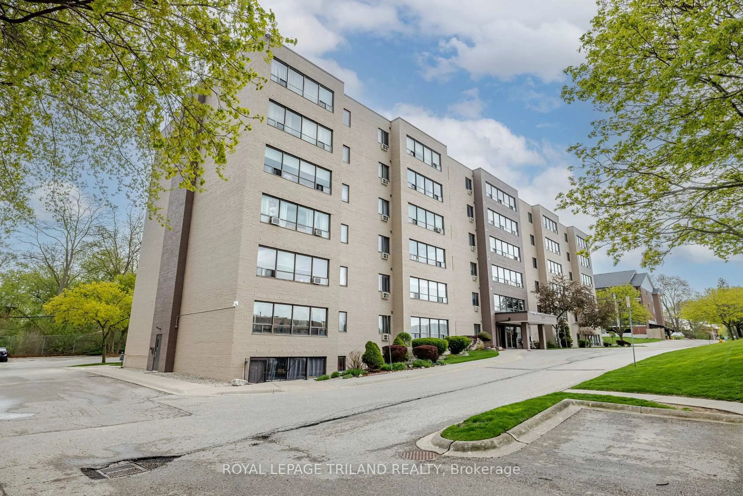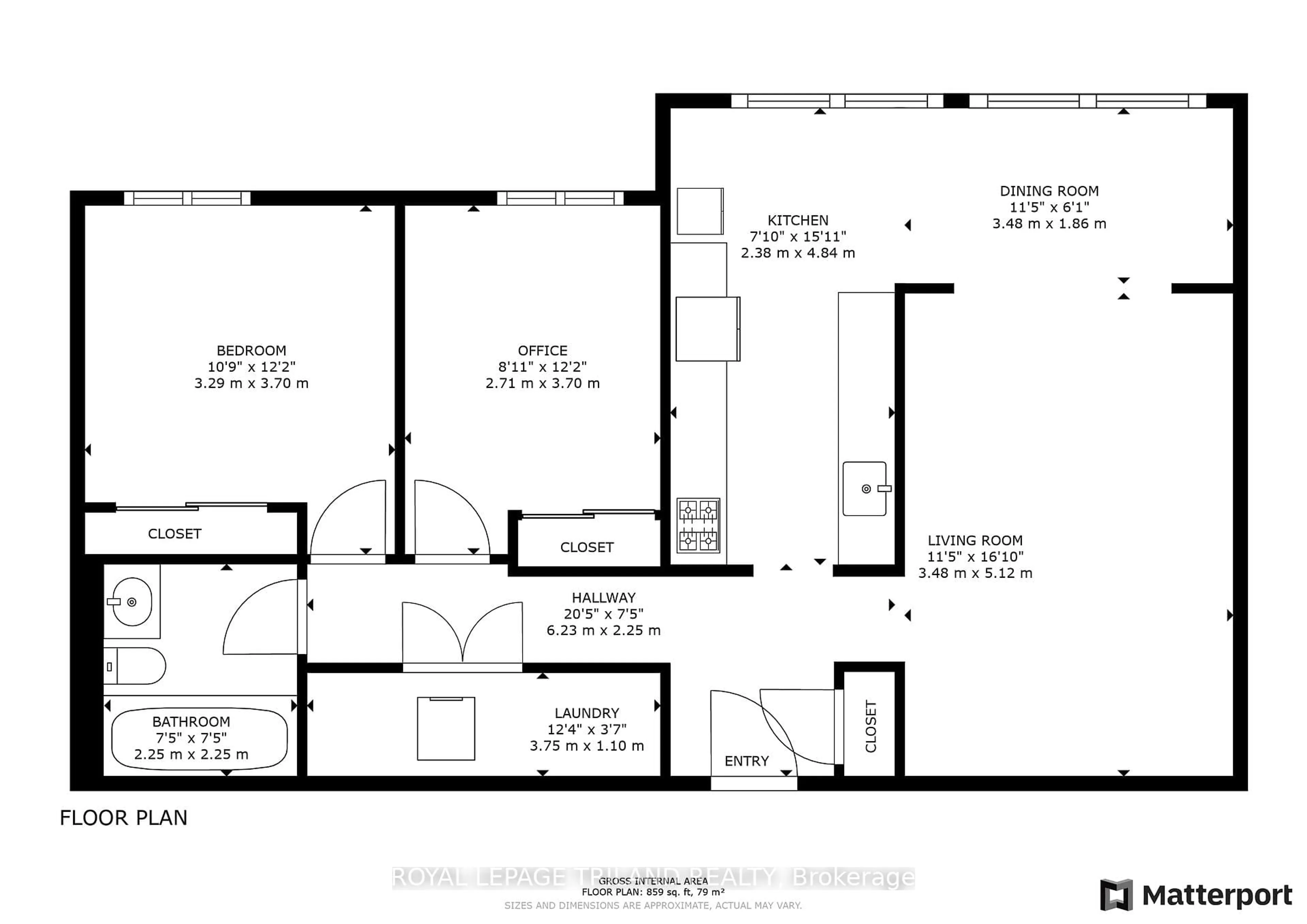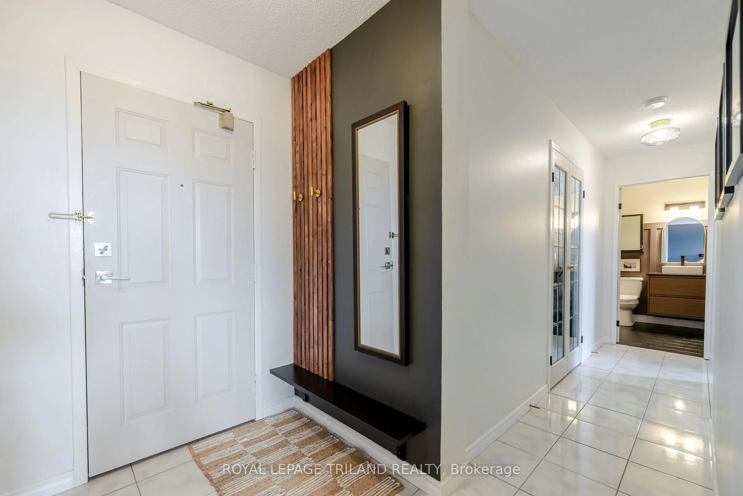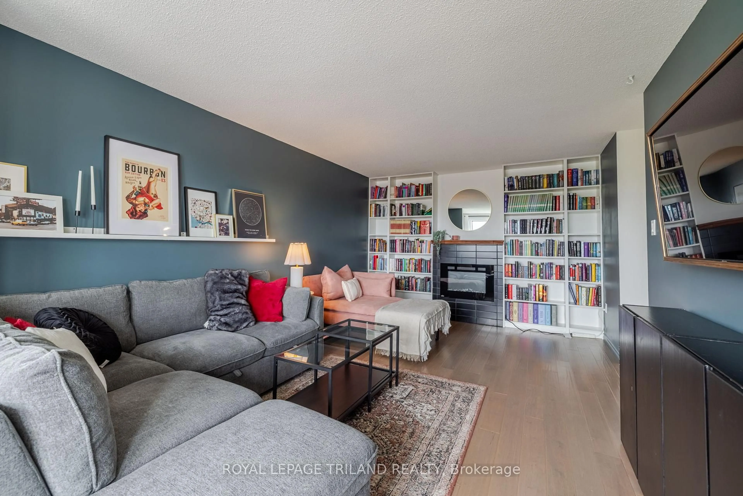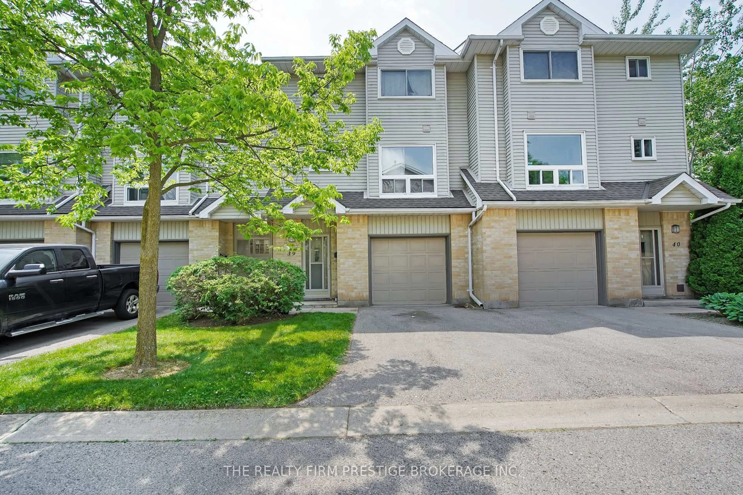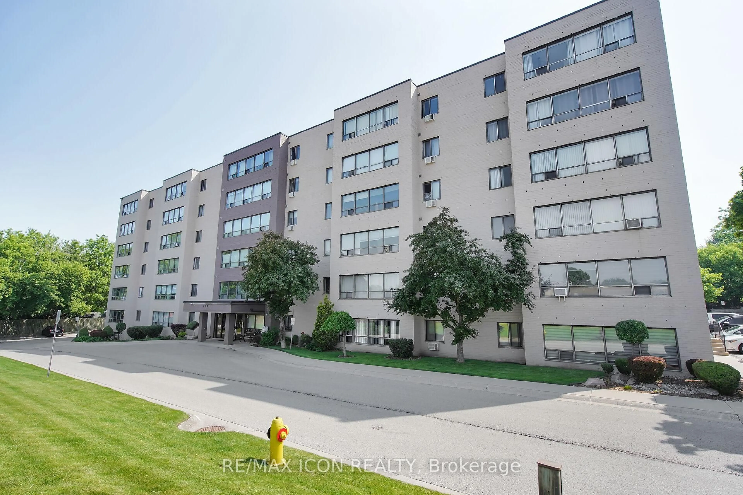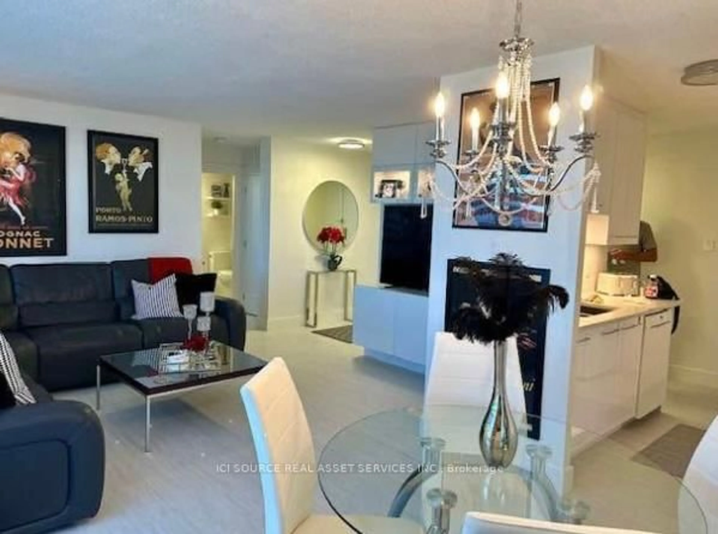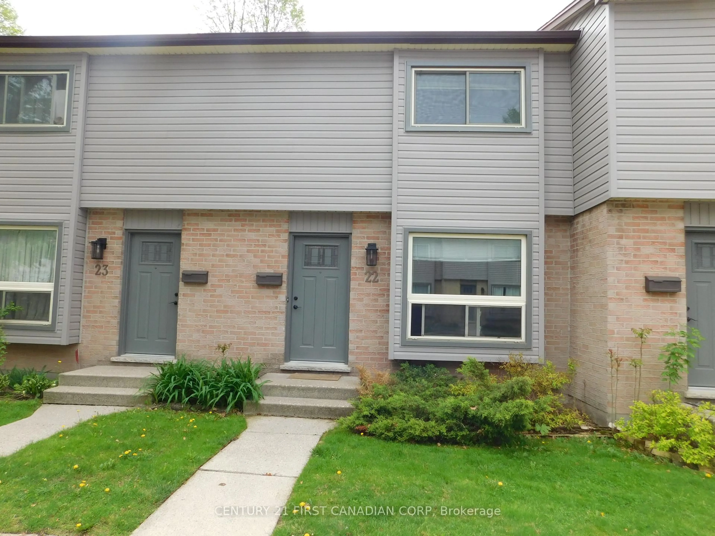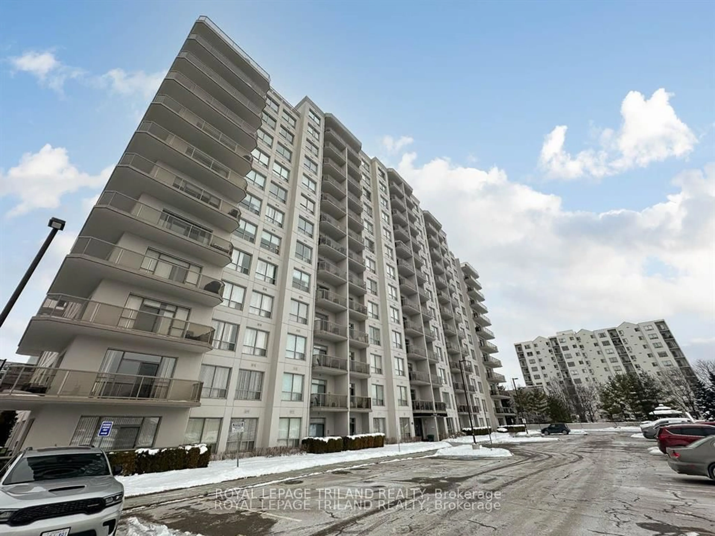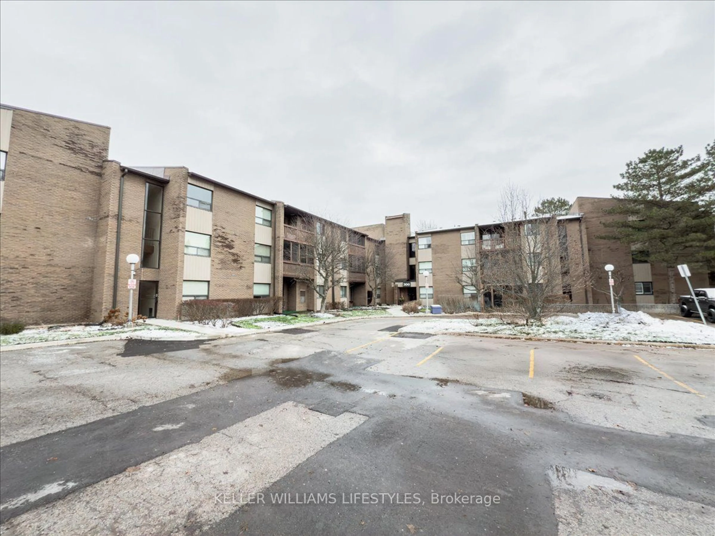650 Cheapside St #504, London East, Ontario N5Y 5J8
Contact us about this property
Highlights
Estimated valueThis is the price Wahi expects this property to sell for.
The calculation is powered by our Instant Home Value Estimate, which uses current market and property price trends to estimate your home’s value with a 90% accuracy rate.Not available
Price/Sqft$425/sqft
Monthly cost
Open Calculator

Curious about what homes are selling for in this area?
Get a report on comparable homes with helpful insights and trends.
+4
Properties sold*
$212K
Median sold price*
*Based on last 30 days
Description
Welcome to Unit 504 at 650 Cheapside Street - a fully renovated 2-bedroom condo offering style, comfort, and convenience in the heart of London. Situated on the 5th floor and facing west, this bright and spacious unit boasts stunning sunset views and a modern, open-concept layout. Step into an airy entryway featuring a custom bench and eye-catching wood slat accent wall, leading into a large living and dining area with beautiful hardwood floors. An elegant electric fireplace feature wall, flanked by built-in bookshelves, adds warmth and charm to the living space. The dining room is bathed in natural light from a full wall of west-facing windows and flows seamlessly into the updated kitchen. Here, you'll find two-tone cabinetry, quartz countertops, a crisp white tile backsplash, and stylish gold fixtures and hardware. Down the hall, enjoy the convenience of in-suite laundry, a fully renovated 4-piece bathroom, and two generously sized bedrooms with ample closet space. This well-managed building offers elevators, controlled entry, ample on-grade parking, and condo fees that include water! Located in a prime central area, you're just minutes from shopping, transit, parks, and more. Modern living meets a central lifestyle, come see it for yourself!
Property Details
Interior
Features
Main Floor
2nd Br
2.71 x 3.7Kitchen
2.38 x 4.84Br
3.29 x 3.7Laundry
3.75 x 1.1Exterior
Parking
Garage spaces -
Garage type -
Total parking spaces 2
Condo Details
Amenities
Visitor Parking, Bike Storage
Inclusions
Property History
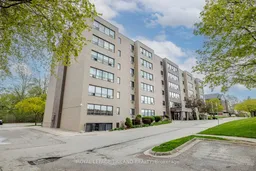 28
28