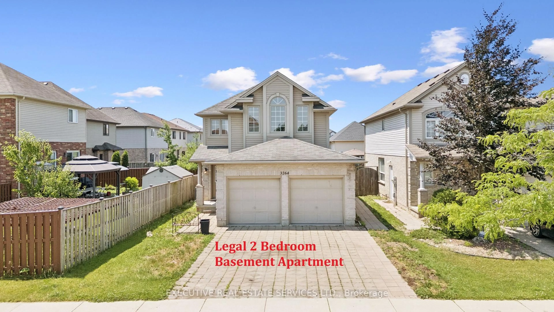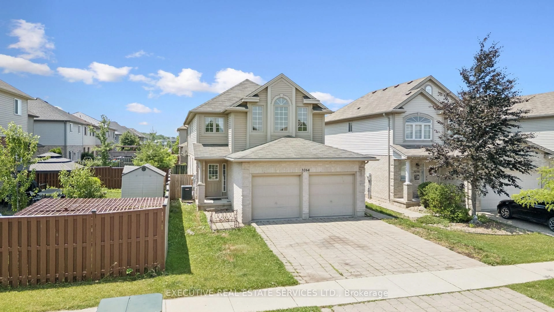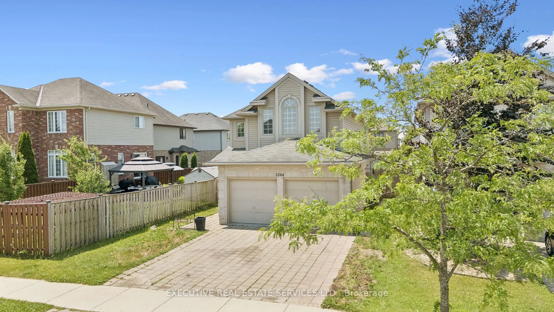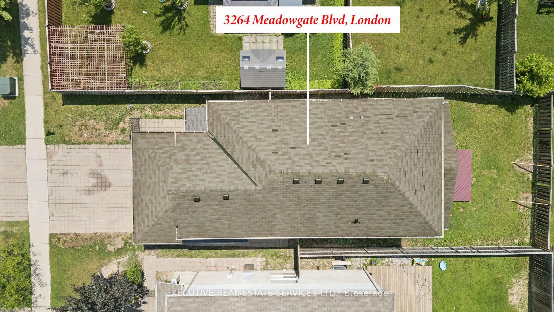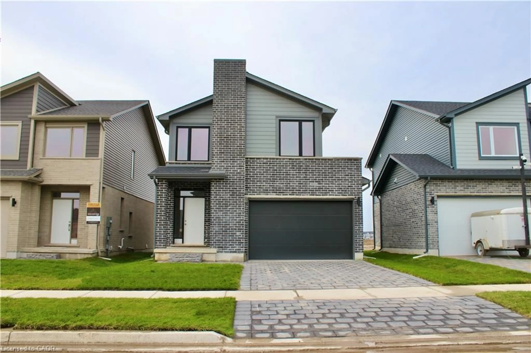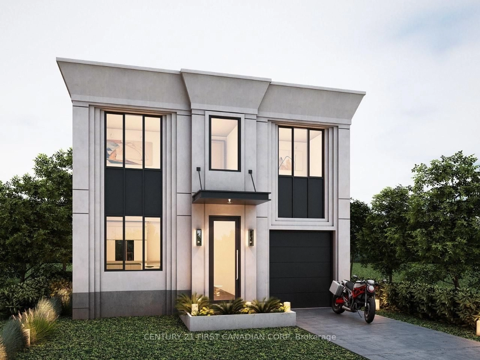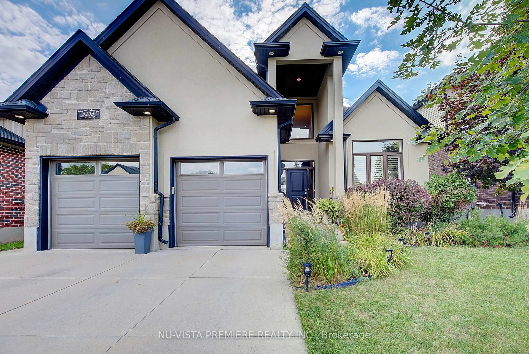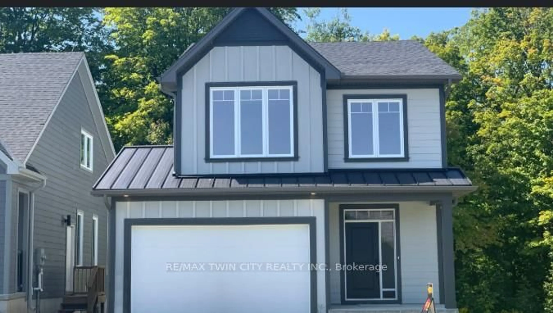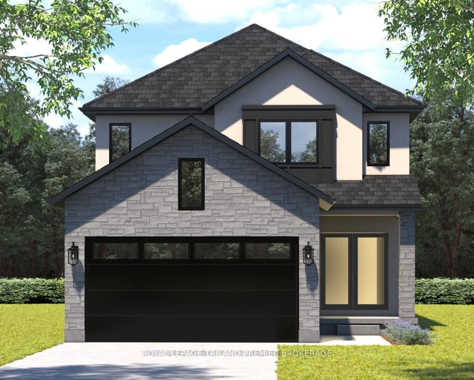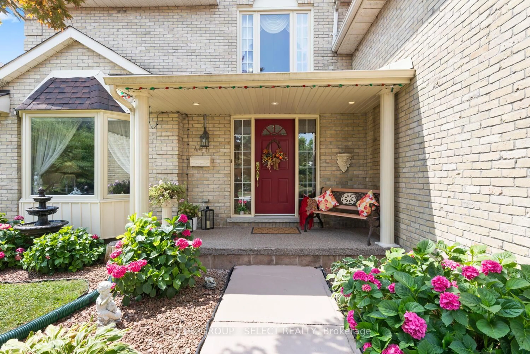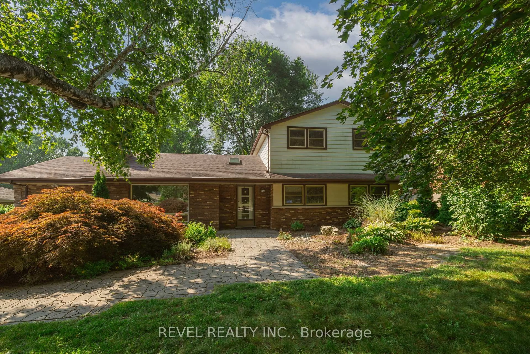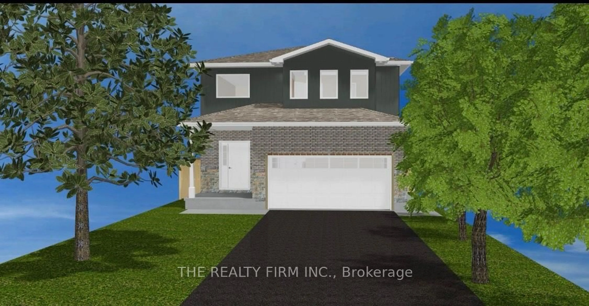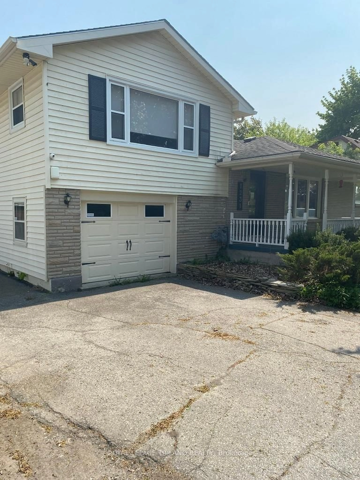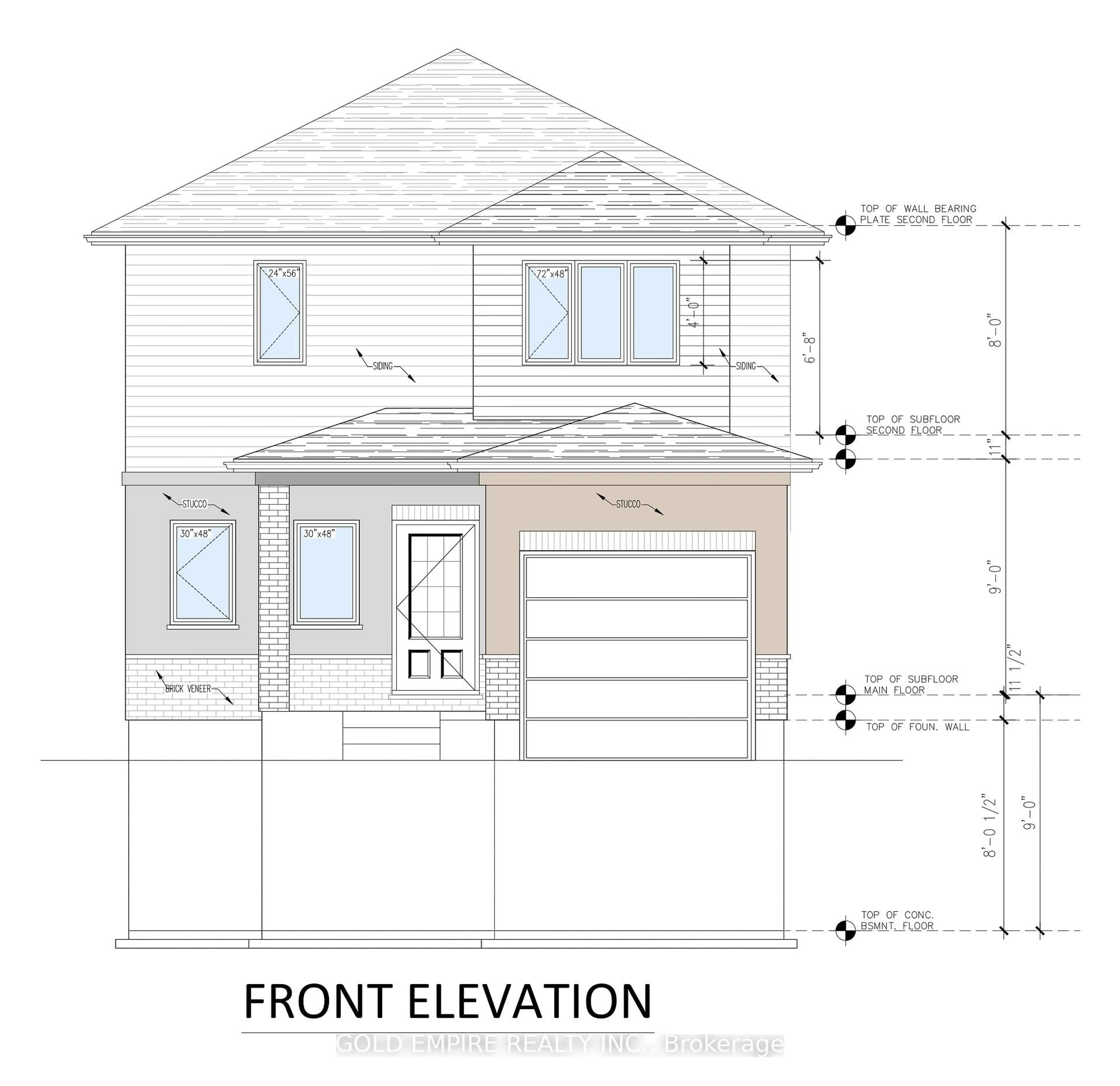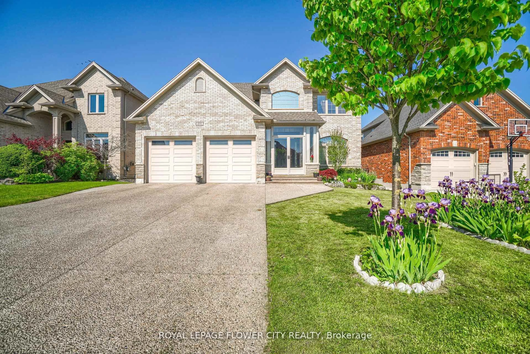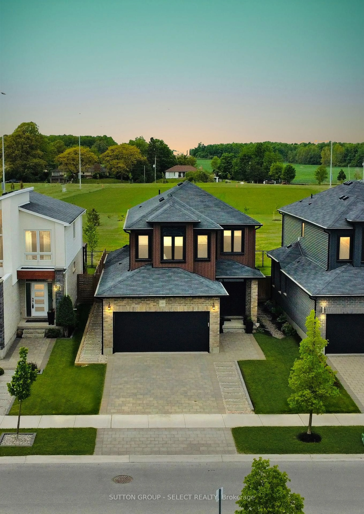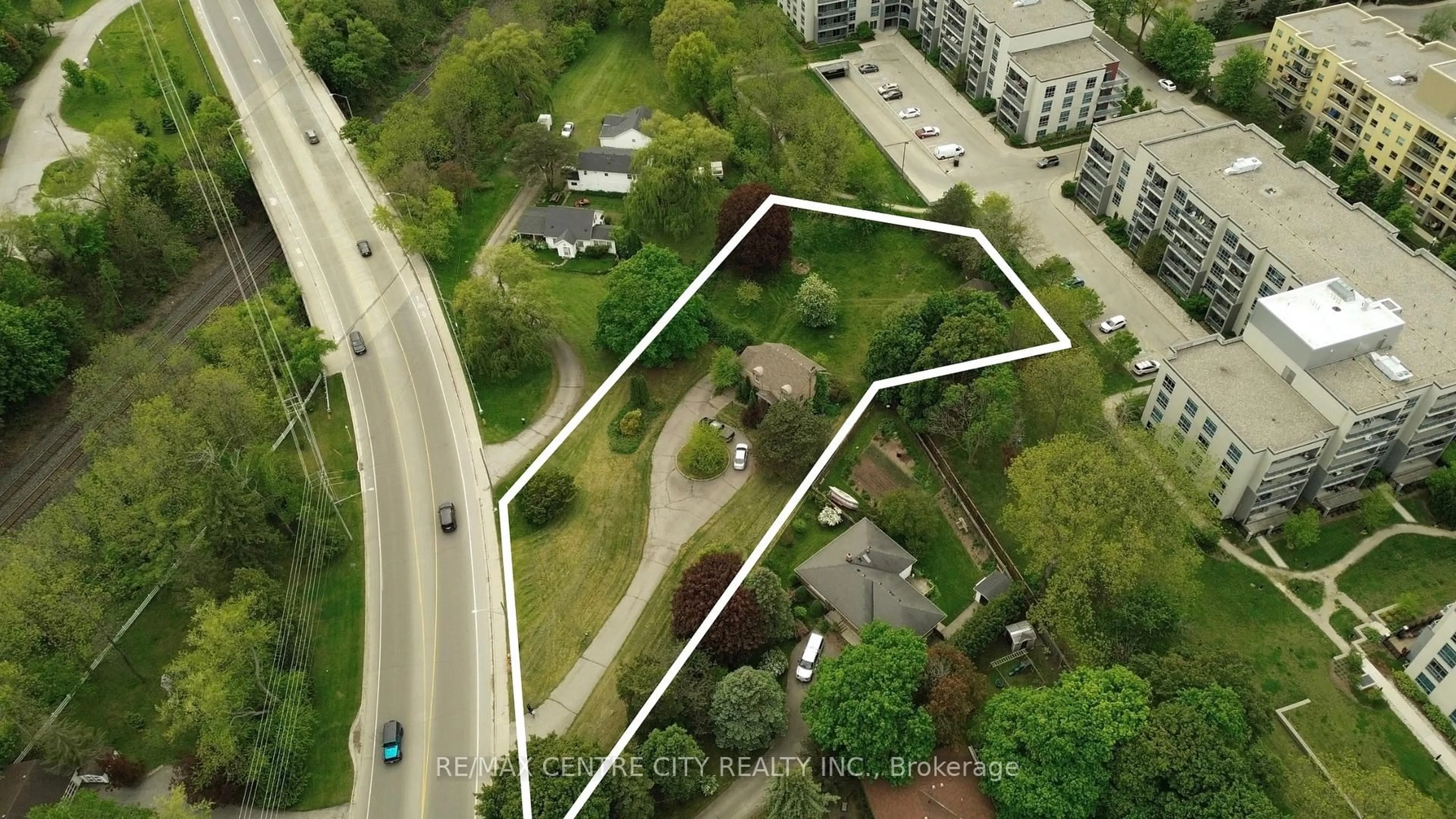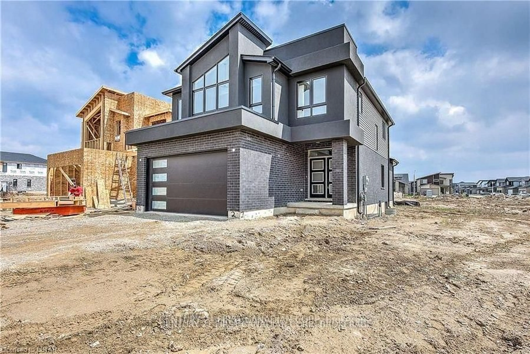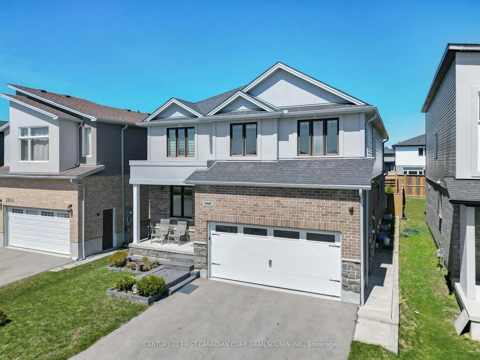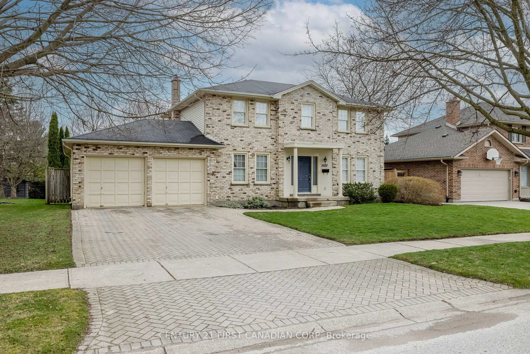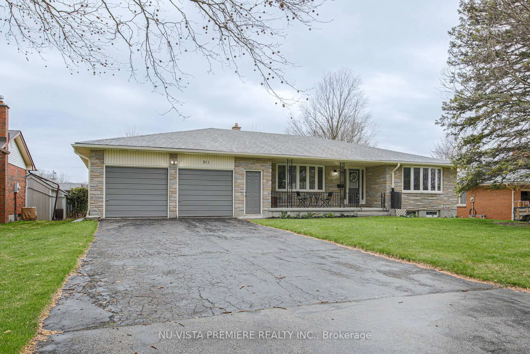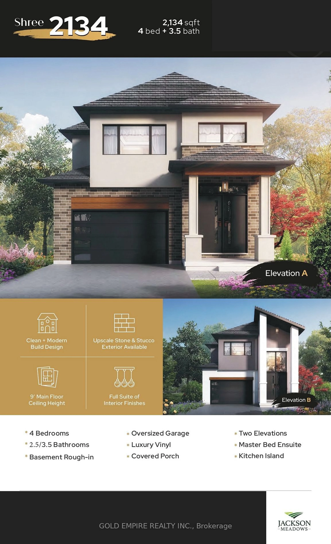3264 Meadowgate Blvd, London South, Ontario N6M 0B7
Contact us about this property
Highlights
Estimated valueThis is the price Wahi expects this property to sell for.
The calculation is powered by our Instant Home Value Estimate, which uses current market and property price trends to estimate your home’s value with a 90% accuracy rate.Not available
Price/Sqft$382/sqft
Monthly cost
Open Calculator

Curious about what homes are selling for in this area?
Get a report on comparable homes with helpful insights and trends.
+3
Properties sold*
$765K
Median sold price*
*Based on last 30 days
Description
Investor Alert! Rare Opportunity To Own A Cash-Flow Positive, Fully Upgraded Detached 2-Storey Home With A Brand New Legal Basement Apartment In The Highly Desirable Summerside Area Of London. This Income-Generating Property Features 4+2 Bedrooms, 5 Bathrooms, And Over 3,100 Sq. Ft Of Total Finished Living Space Ideal For Investors Or Buyers Looking To House Hack By Living Upstairs And Renting The Basement. The Main Unit Offers 4 Spacious Bedrooms, 3 Bathrooms, Main Floor Laundry With New Washer And Dryer, A Bright Open Layout, Brand New Engineered Hardwood Flooring, Fresh Paint, A Modern Kitchen With New Stove And Fridge, And New Quartz Countertops, Perfect For Large Families Or Strong Rental Income (Estimated Rent: $2,800$3,200/Month). The Legal Basement Apartment, Completed In January 2025 , Features 2 Bedrooms, 2 Bathrooms, A Separate Living Area, Private Laundry, And A Full Kitchen With New Appliances (Fridge, Stove, Range Hood). It Is Currently Rented At $1,700/Month To Excellent Tenants. With A Double-Car Garage And A Total Of 4 Parking Spaces, This Property Is Low-Maintenance And Move-In Ready Ideal For Both Passive Investors And Hands-On Homeowners. Located Just 5 Minutes From Hwy 401, Walking Distance To Public Transit And Meadowgate Park, And Close To Multiple Parks, Sports Courts, Trails, And Top-Rated Schools, This Is A Family-Friendly And Tenant-Attractive Neighbourhood. Whether You're House Hacking Or Building Your Rental Portfolio, This Dual-Income Home Delivers Immediate Cash Flow, Legal Peace Of Mind, And Long-Term Appreciation. Book Your Private Showing Today Opportunities Like This Don't Last!
Property Details
Interior
Features
Main Floor
Breakfast
3.206 x 3.29Ceramic Floor
Family
3.308 x 6.378Hardwood Floor
Kitchen
4.232 x 3.29Ceramic Floor / Stainless Steel Appl
Living
3.308 x 4.579Hardwood Floor
Exterior
Features
Parking
Garage spaces 2
Garage type Attached
Other parking spaces 2
Total parking spaces 4
Property History
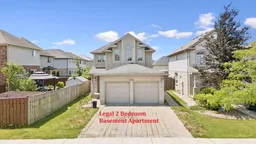 47
47