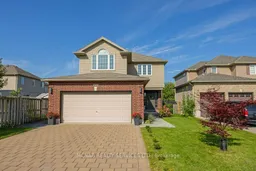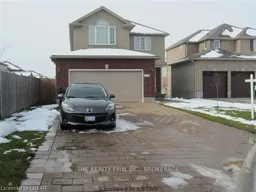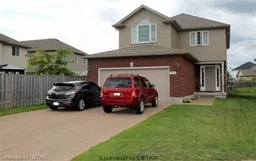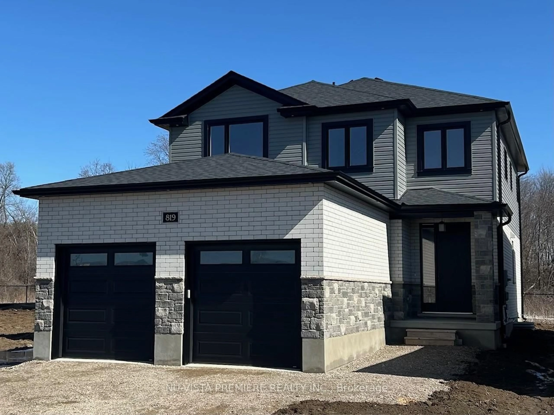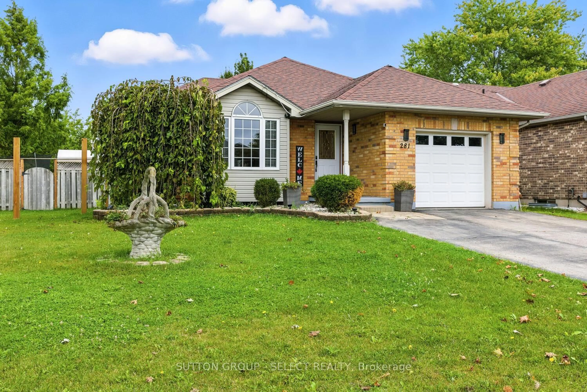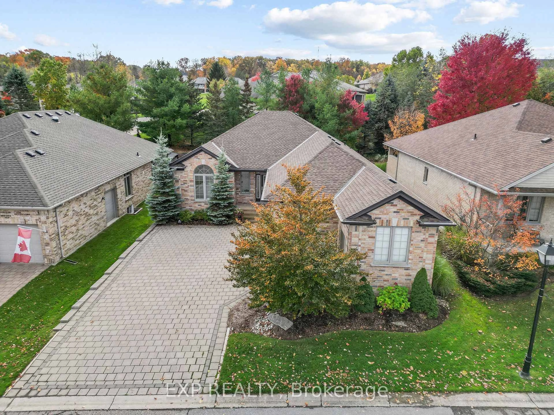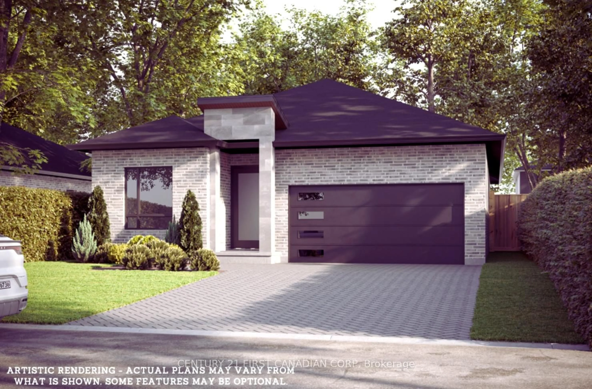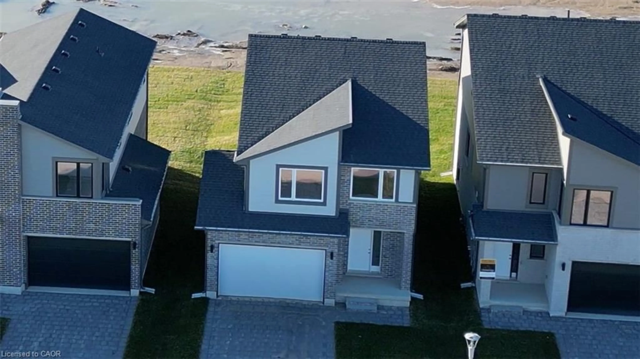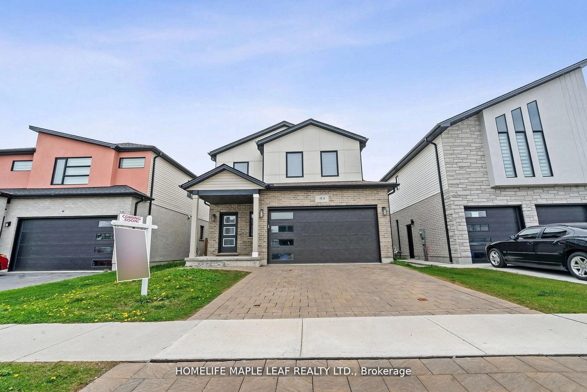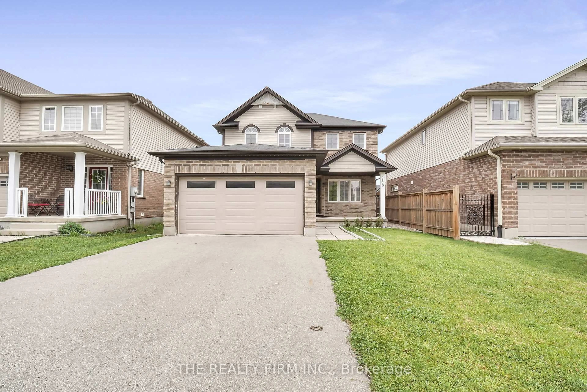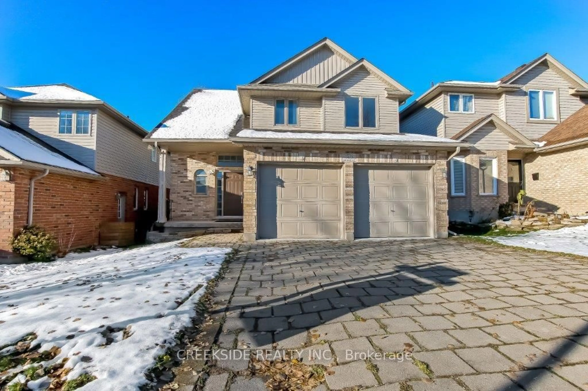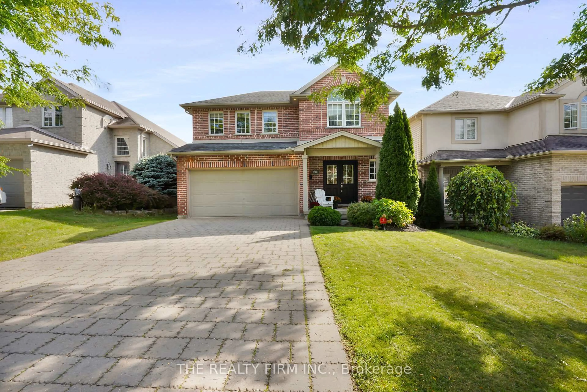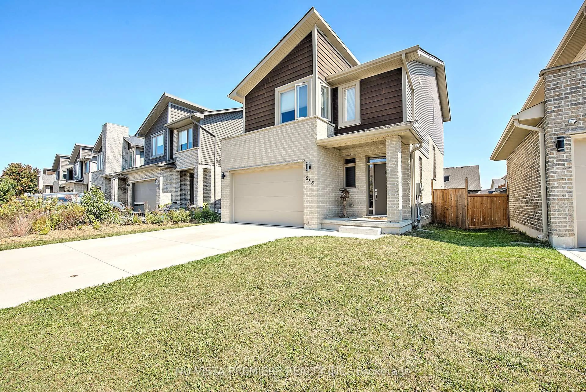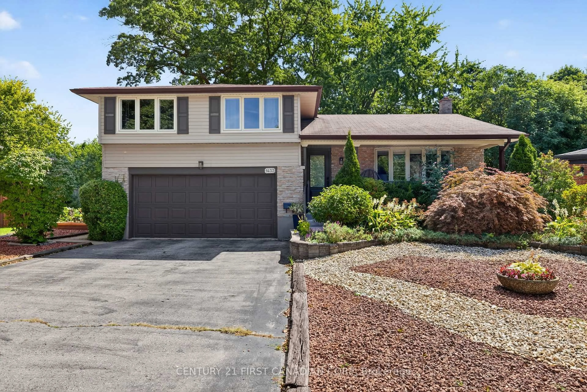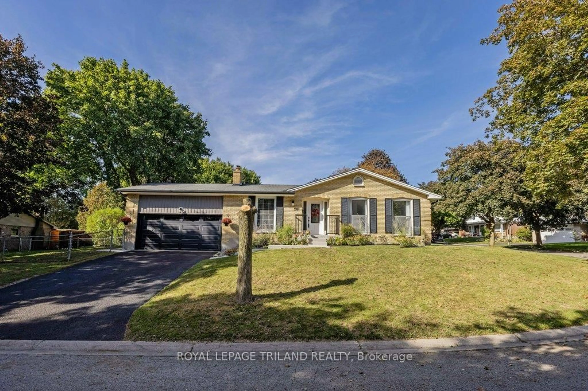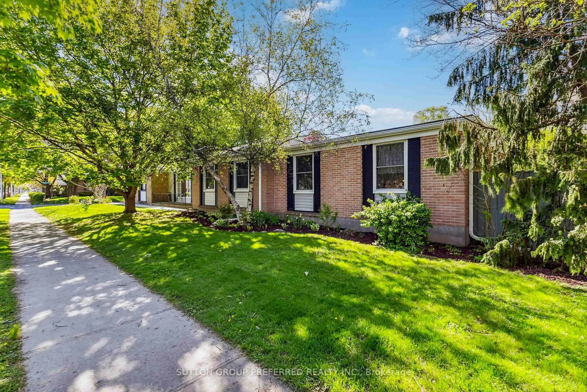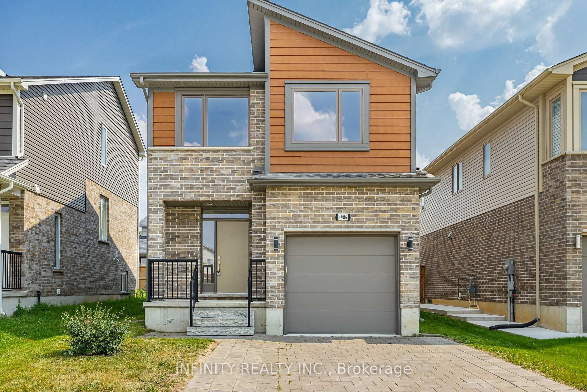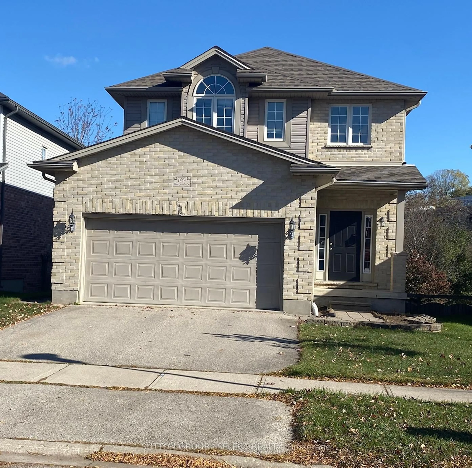Welcome to this stunning two-storey 4-bedroom residence, perfect for families looking for space, comfort, and style. Nestled on a quiet court in the heart of Summerside. Large foyer welcomes guests. Modern open-plan living. Great room with gas fireplace and beautiful laminate floors. Spacious, aesthetic kitchen with sparkling stainless steel appliances, rich-espresso cabinetry and modern backsplash, with breakfast/serving bar that overlooks the formal dining area. Fridge and dishwasher recently replaced. 4 bedrooms on upper level designed to offer ample space and natural light. New LVP flooring. Primary suite features a walk-in closet and ensuite bathroom with walk-in shower and corner soaker tub. Unspoiled basement offers ample storage space and could be finished for additional living area if needed. Enjoy peace & quiet and stay-cation in your own backyard. Sprawling deck with gazebo that offers shade and privacy. Steps away, you can relax and unwind in the hot tub during any season. Plenty of greenspace for kids and/or pets to run around. Enjoy the convenience of a spacious double garage ideal for secure parking and extra storage. Family-friendly neighbourhood with multiple schools, parks and rec centre nearby. Modern living balanced with everyday practicality makes this home truly a GEM!
Inclusions: REFRIGERATOR, STOVE (IN 'AS IS' CONDITION), DISHWASHER, CENTRAL VAC, HOT TUB, GAZEBO
