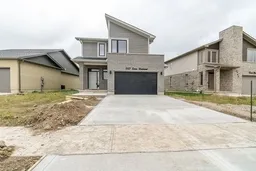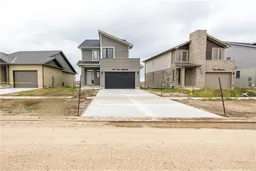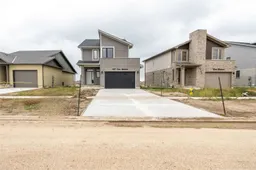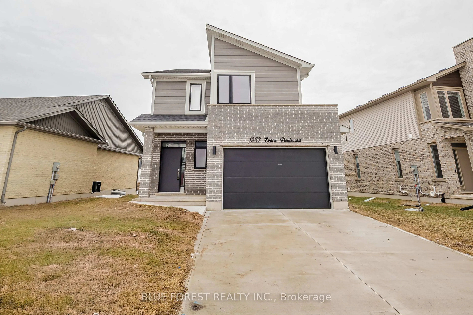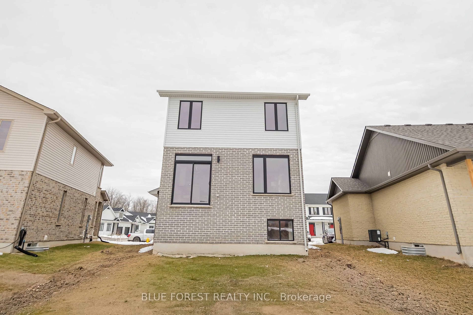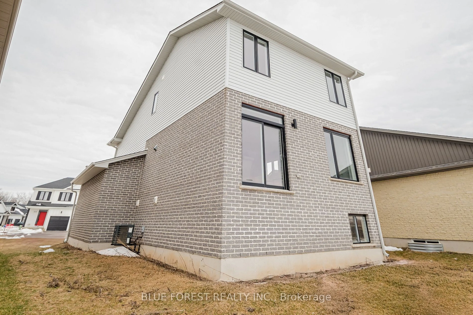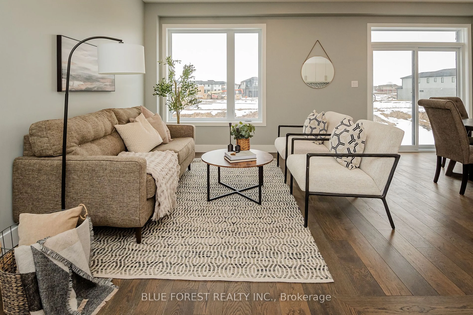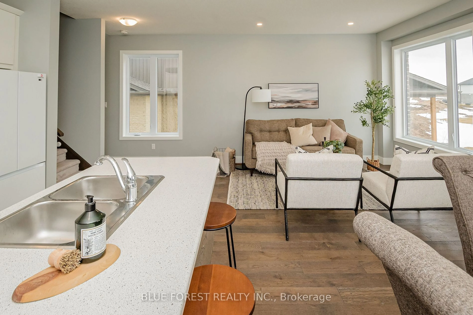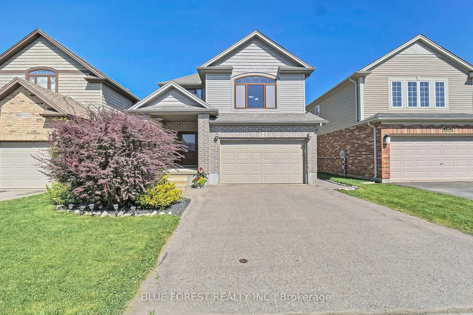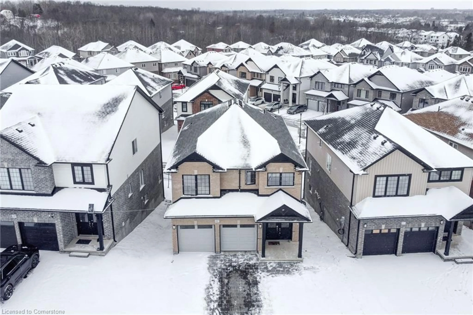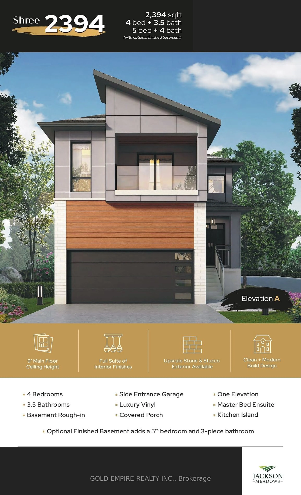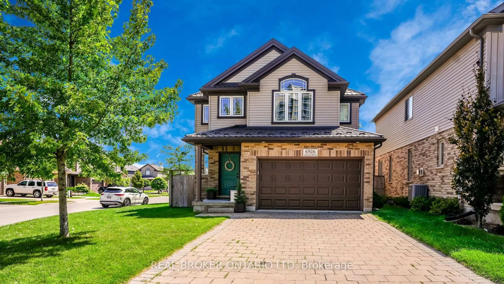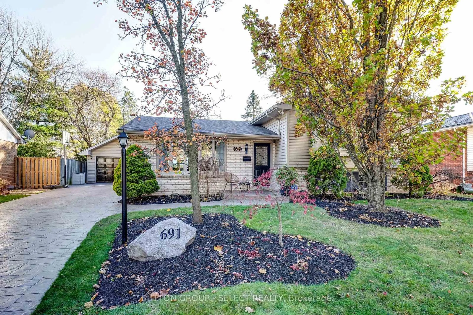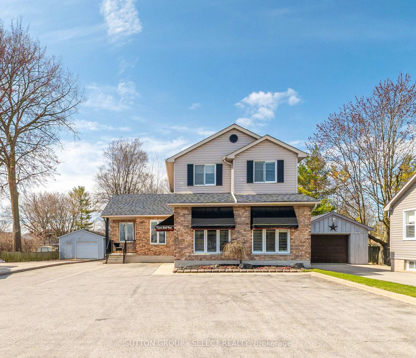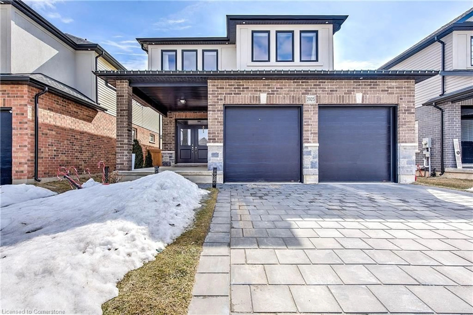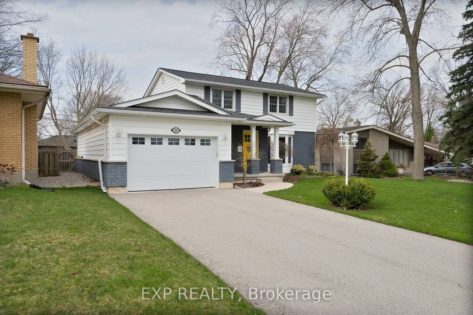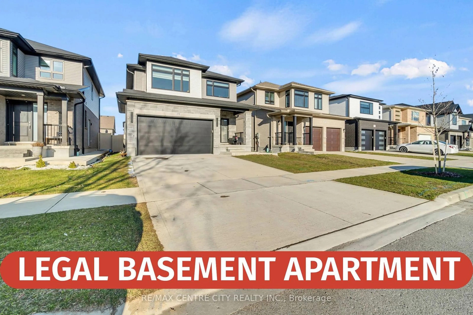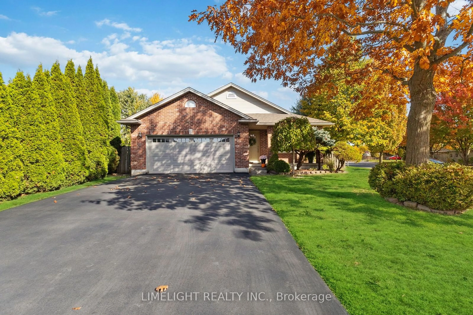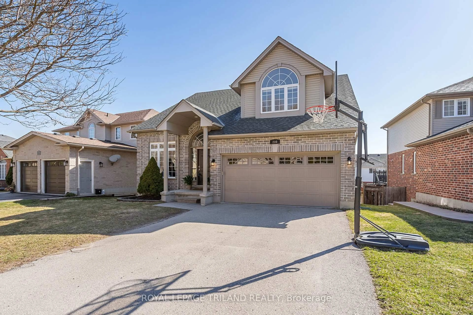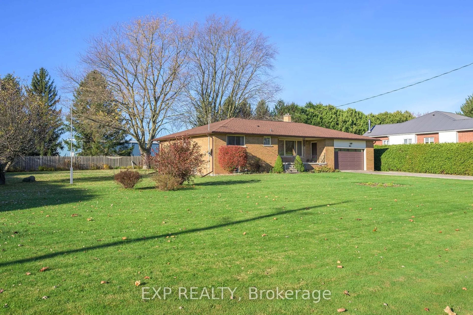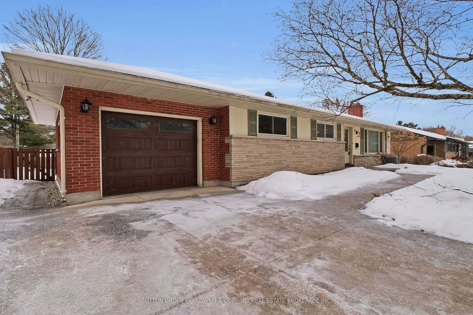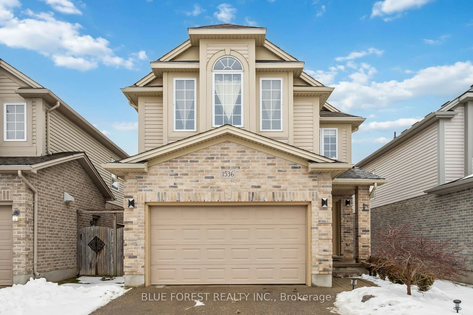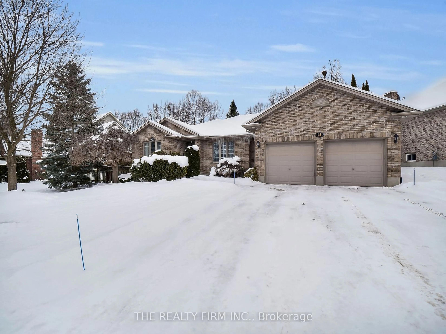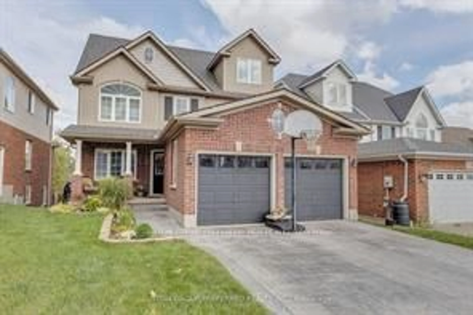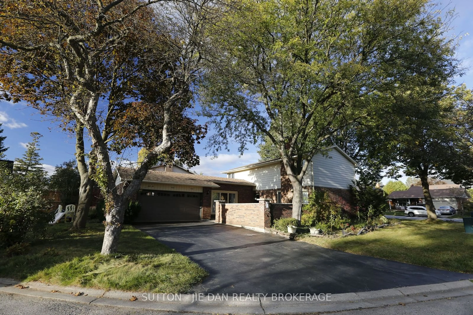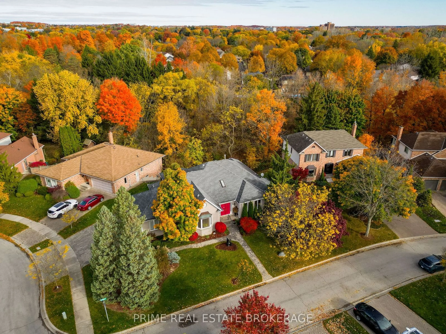Contact us about this property
Highlights
Estimated ValueThis is the price Wahi expects this property to sell for.
The calculation is powered by our Instant Home Value Estimate, which uses current market and property price trends to estimate your home’s value with a 90% accuracy rate.Not available
Price/Sqft-
Est. Mortgage$3,174/mo
Tax Amount (2024)$4,452/yr
Days On Market50 days
Description
Nestled in the desirable Summerside neighborhood, this stunning Ironstone split-level Berkeley model is the perfect home for a growing family. Designed with family living in mind, it features a bright, open-concept layout with a spacious U-shaped kitchen that offers ample counter space and cabinetry, ideal for cooking and entertaining. The home includes three large bedrooms and 2.5 bathrooms, with the potential to add a fourth bedroom and additional bathroom on the lower level for added convenience. The oversized primary bedroom is a true retreat, complete with a walk-in closet and an ensuite with double sinks for a luxurious touch. Upstairs, two additional generously sized bedrooms share a well-appointed three-piece bathroom. The lower level is unfinished, giving you the freedom to design it as a family room, additional bedroom, or entertainment space to suit your needs. The home sits on a large lot, providing plenty of space for outdoor activities and family gatherings. Built just four years ago, this home is in a prime location, with easy access to the 401, White Oaks Mall, parks, splash pads, playgrounds, trails, schools, churches, public transportation, and shopping. Offering both comfort and convenience, this exceptional home wont stay on the market for long,make it yours before its gone!
Property Details
Interior
Features
3rd Floor
3rd Br
3.23 x 4.092nd Br
3.02 x 4.09Exterior
Features
Parking
Garage spaces 1.5
Garage type Attached
Other parking spaces 2
Total parking spaces 3.5
Property History
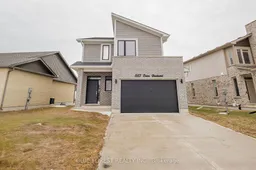 26
26