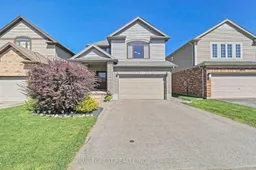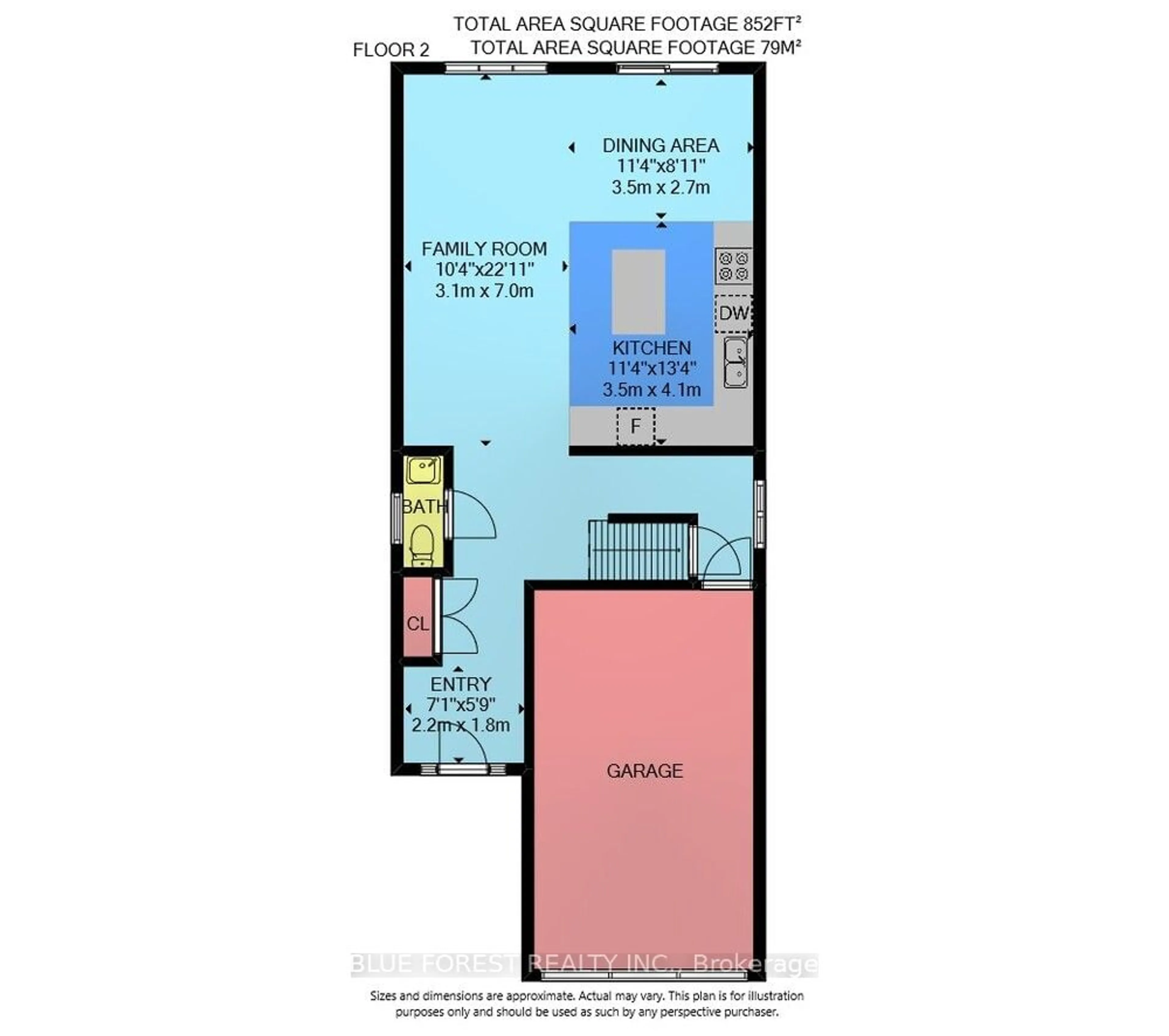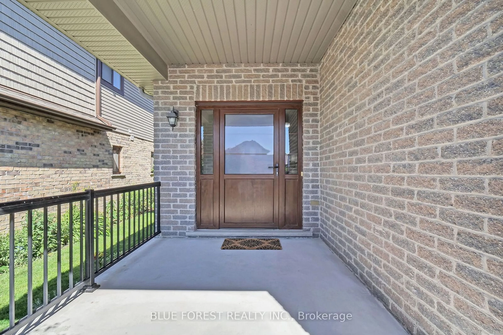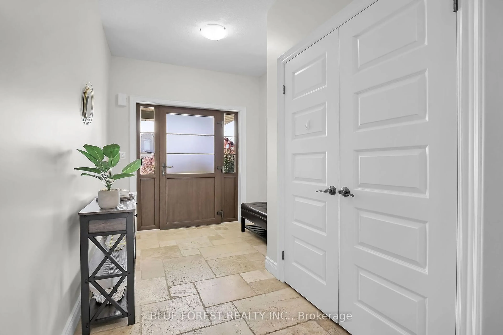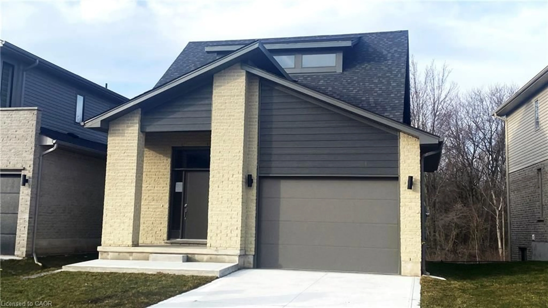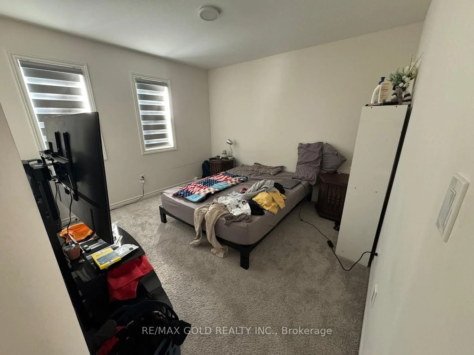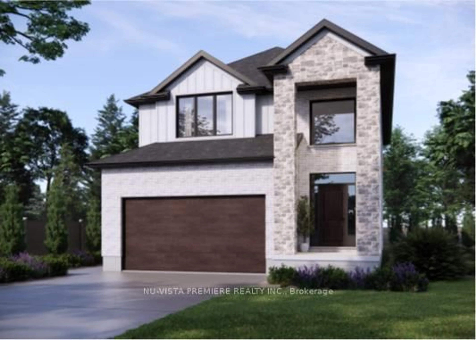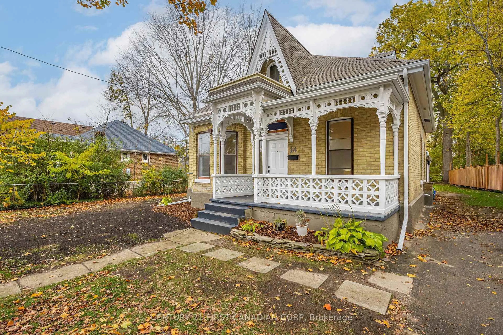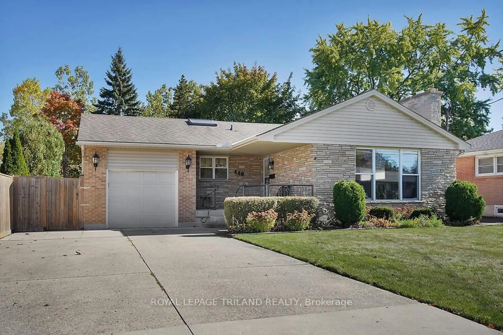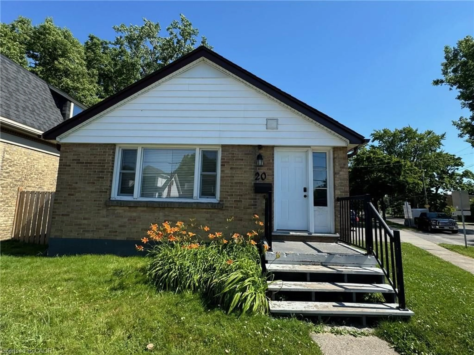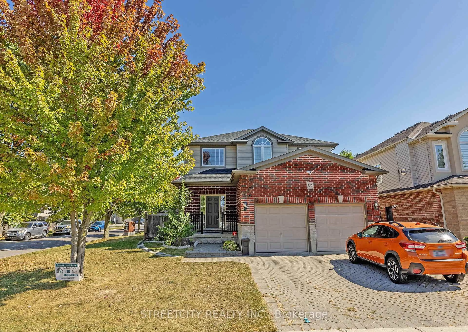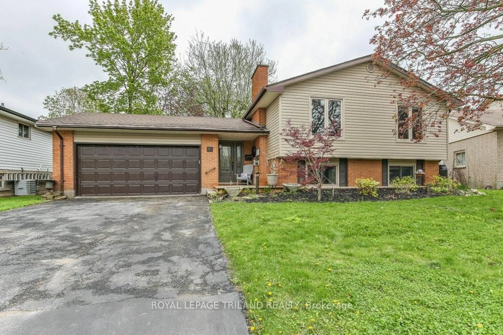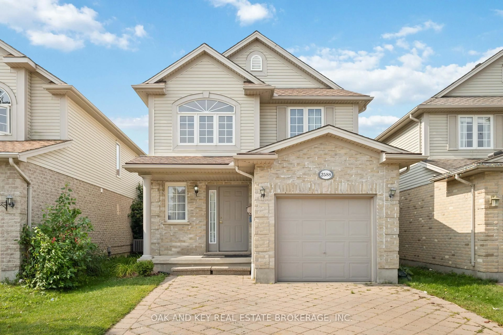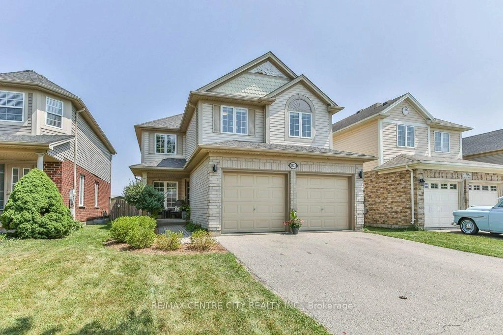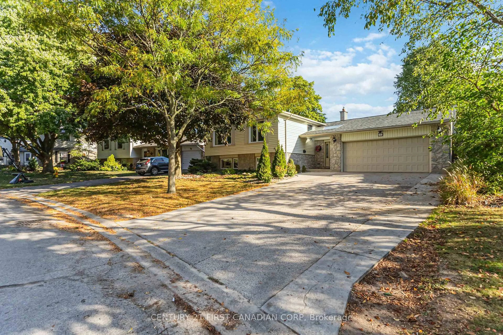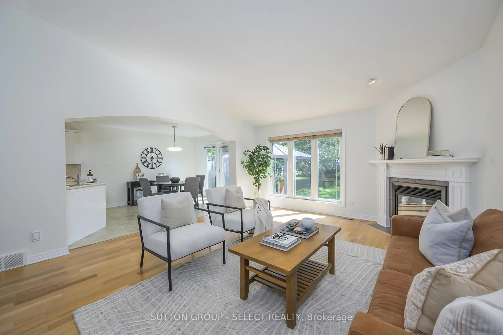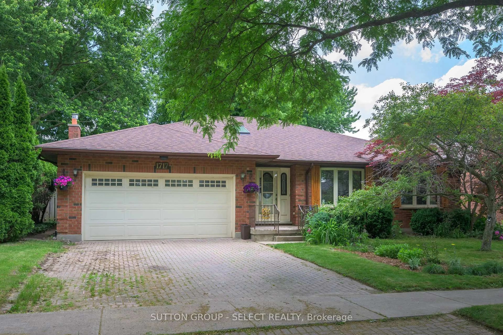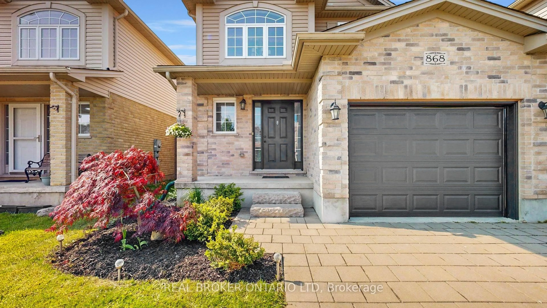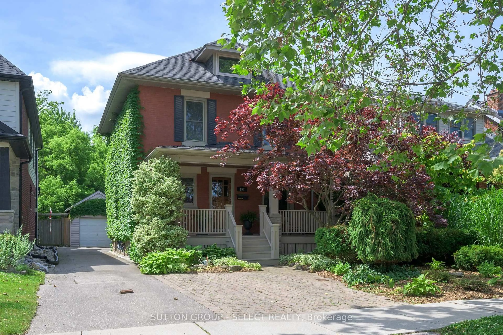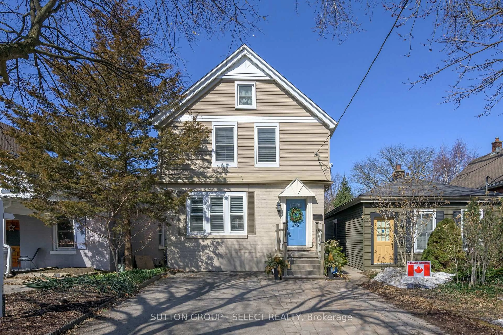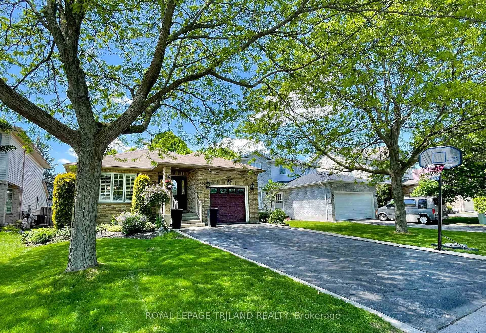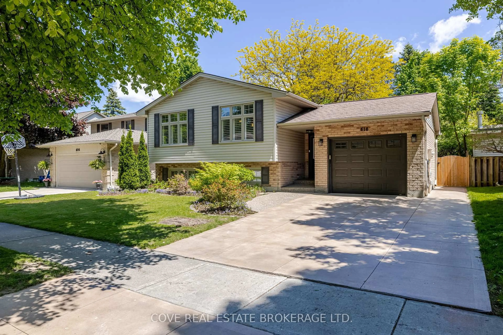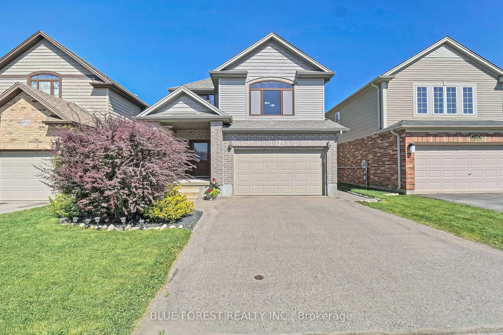
1776 Green Gables Rd, London, Ontario N6M 0A1
Contact us about this property
Highlights
Estimated valueThis is the price Wahi expects this property to sell for.
The calculation is powered by our Instant Home Value Estimate, which uses current market and property price trends to estimate your home’s value with a 90% accuracy rate.Not available
Price/Sqft-
Monthly cost
Open Calculator

Curious about what homes are selling for in this area?
Get a report on comparable homes with helpful insights and trends.
+9
Properties sold*
$770K
Median sold price*
*Based on last 30 days
Description
Welcome to 1776 Green Gables Road located in the heart of Summerside. As you approach, a welcoming covered front porch invites you to step inside. Upon entering, you are greeted by an open-concept living area filled in natural light, thanks to the large windows that enhance the home's inviting ambiance. The modern kitchen is equipped with stainless steel appliances and flows seamlessly into the dining area, which opens up to a fully fenced backyard, perfect for outdoor gatherings. The second floor boasts three spacious bedrooms and two well-appointed bathrooms. The primary bedroom features a large walk-in closet and an en-suite complete with a glass shower and a luxurious soaker tub. The upper level also provides a versatile space for entertainment or relaxation with the large family room or bonus area. The finished basement adds to the convenience of this home offering additional living space, a fourth bathroom, ample storage options, and a cold cellar. Contact your agent to arrange a showing today!
Property Details
Interior
Features
Main Floor
Foyer
1.80 x 2.20Closet
Living
7.00 x 3.10Dining
2.70 x 3.50W/O To Yard
Kitchen
4.10 x 3.50Stainless Steel Appl
Exterior
Features
Parking
Garage spaces 2
Garage type Attached
Other parking spaces 2
Total parking spaces 4
Property History
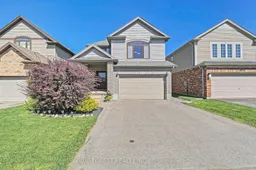 39
39