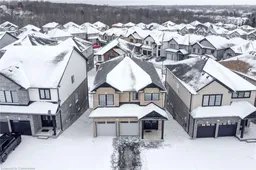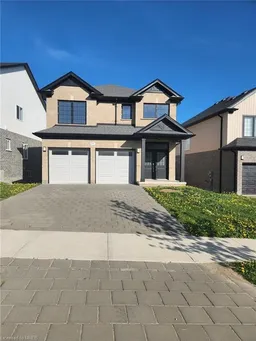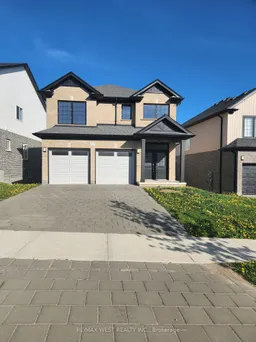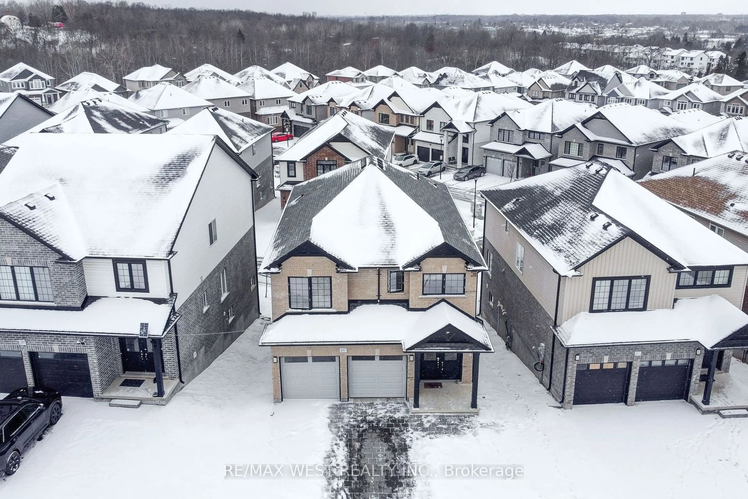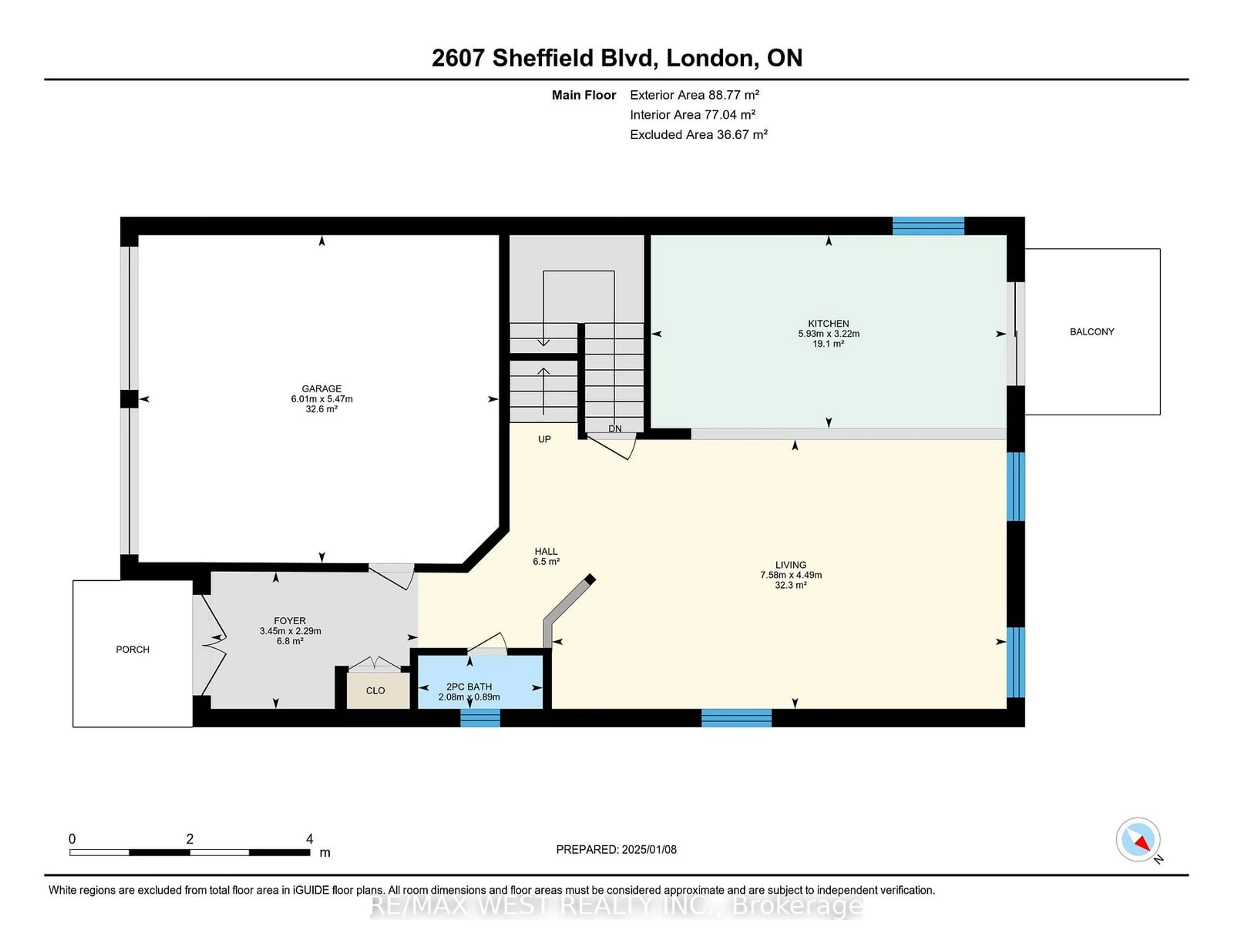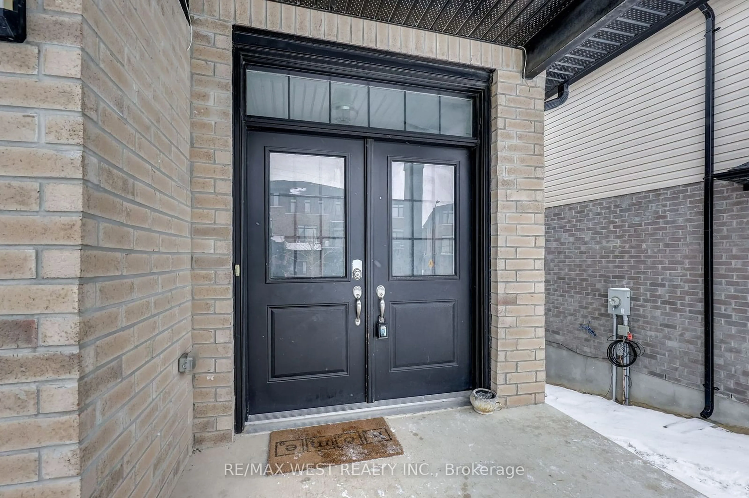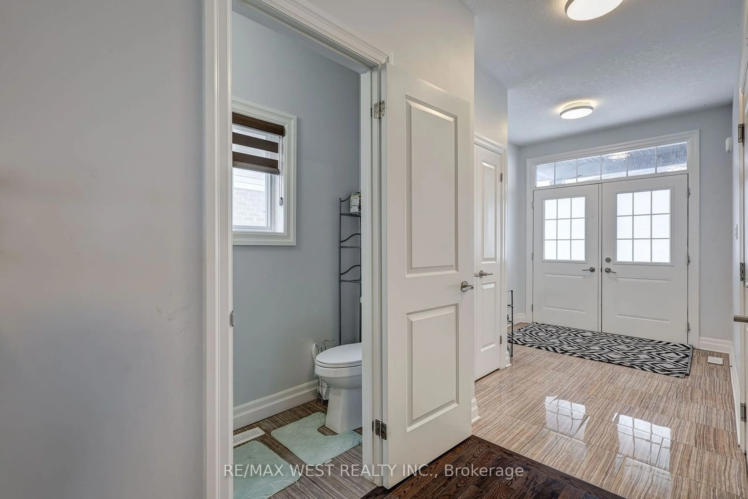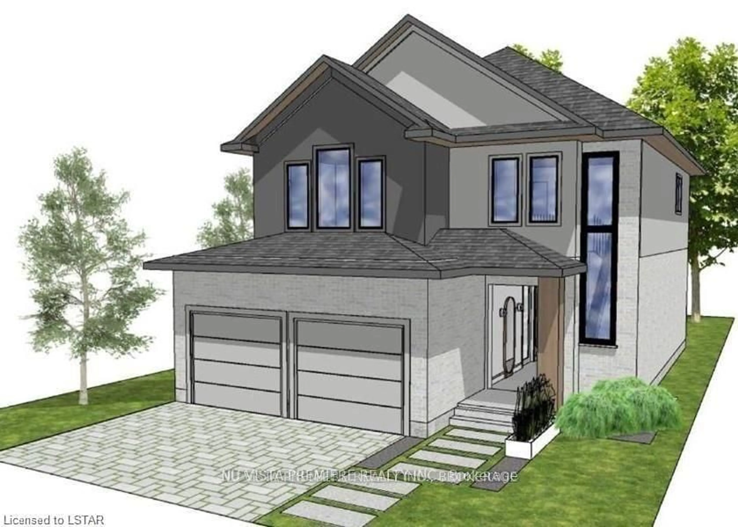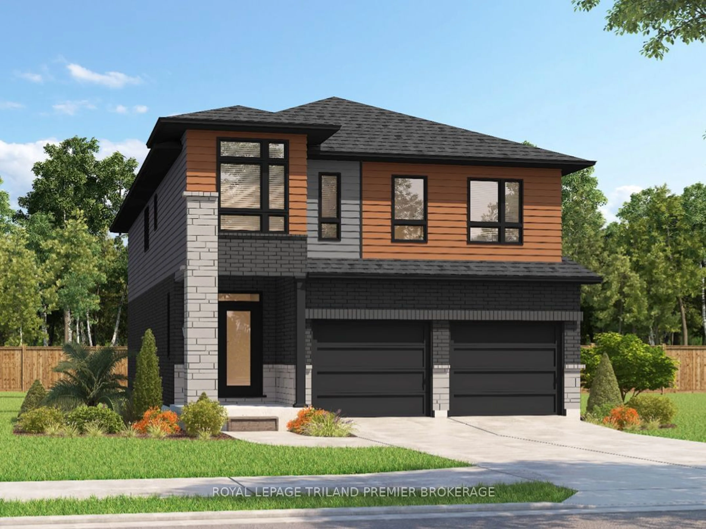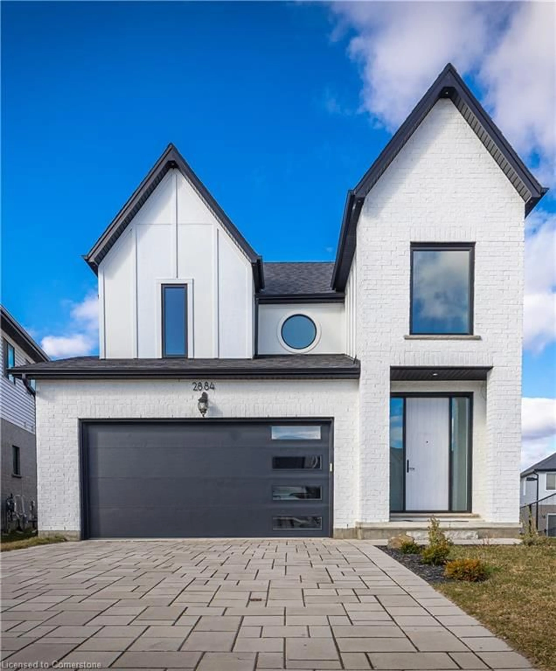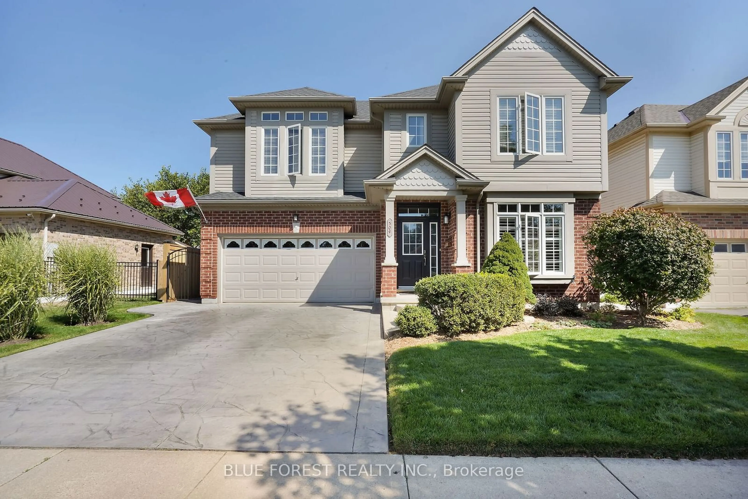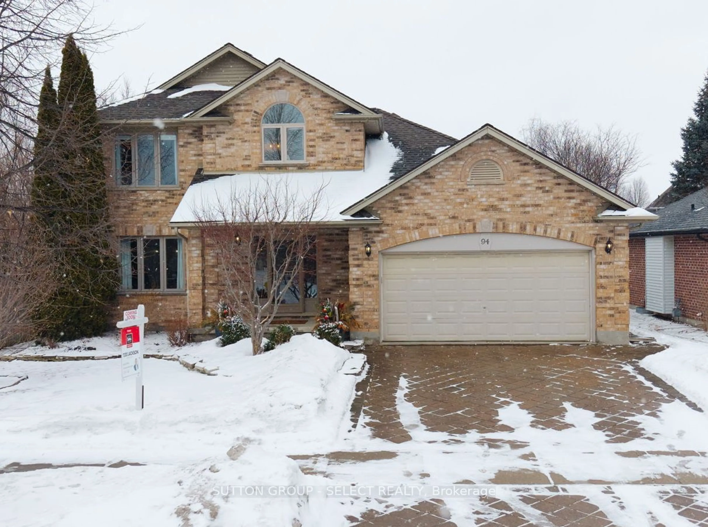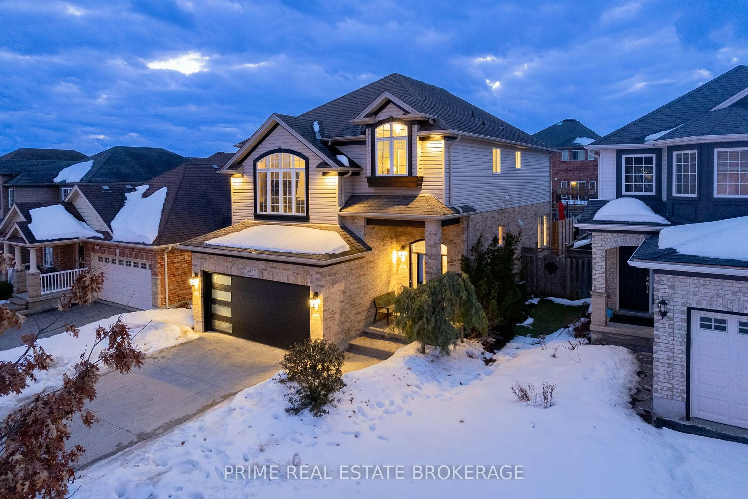2607 Sheffield Blvd, London, Ontario N6M 0G4
Contact us about this property
Highlights
Estimated ValueThis is the price Wahi expects this property to sell for.
The calculation is powered by our Instant Home Value Estimate, which uses current market and property price trends to estimate your home’s value with a 90% accuracy rate.Not available
Price/Sqft-
Est. Mortgage$3,629/mo
Tax Amount (2024)$5,726/yr
Days On Market97 days
Description
Huge House Very large 4+1 Bedrooms, Walkout Finished Basement With Separate Entrance And Kitchen And Laundry, Mortgage Helper. 2018 Built Over 3000 sq feet Living Space. Double Door Entrance , Hardwood On Main Floor, Pot Lights 4 Car Parking Second Floor Laundry. Very Close to 401, S/S Appliances. Hugh Living Room. Very Bright House With High Ceilings, New Deck For Your Entertainment, New Safe Neighbourhood , Walk Out Large Basement. **EXTRAS** Fully Finished 1 Bedroom Walk out Basement, Kitchen, Laundry Ready
Property Details
Interior
Features
Main Floor
Kitchen
3.2 x 3.1Porcelain Floor / Stainless Steel Appl / Open Concept
Dining
3.1 x 2.6W/O To Deck / Combined W/Living / W/I Closet
Living
7.5 x 4.7hardwood floor / Pot Lights / W/O To Deck
Exterior
Features
Parking
Garage spaces 2
Garage type Attached
Other parking spaces 2
Total parking spaces 4
Property History
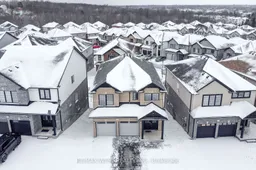 40
40