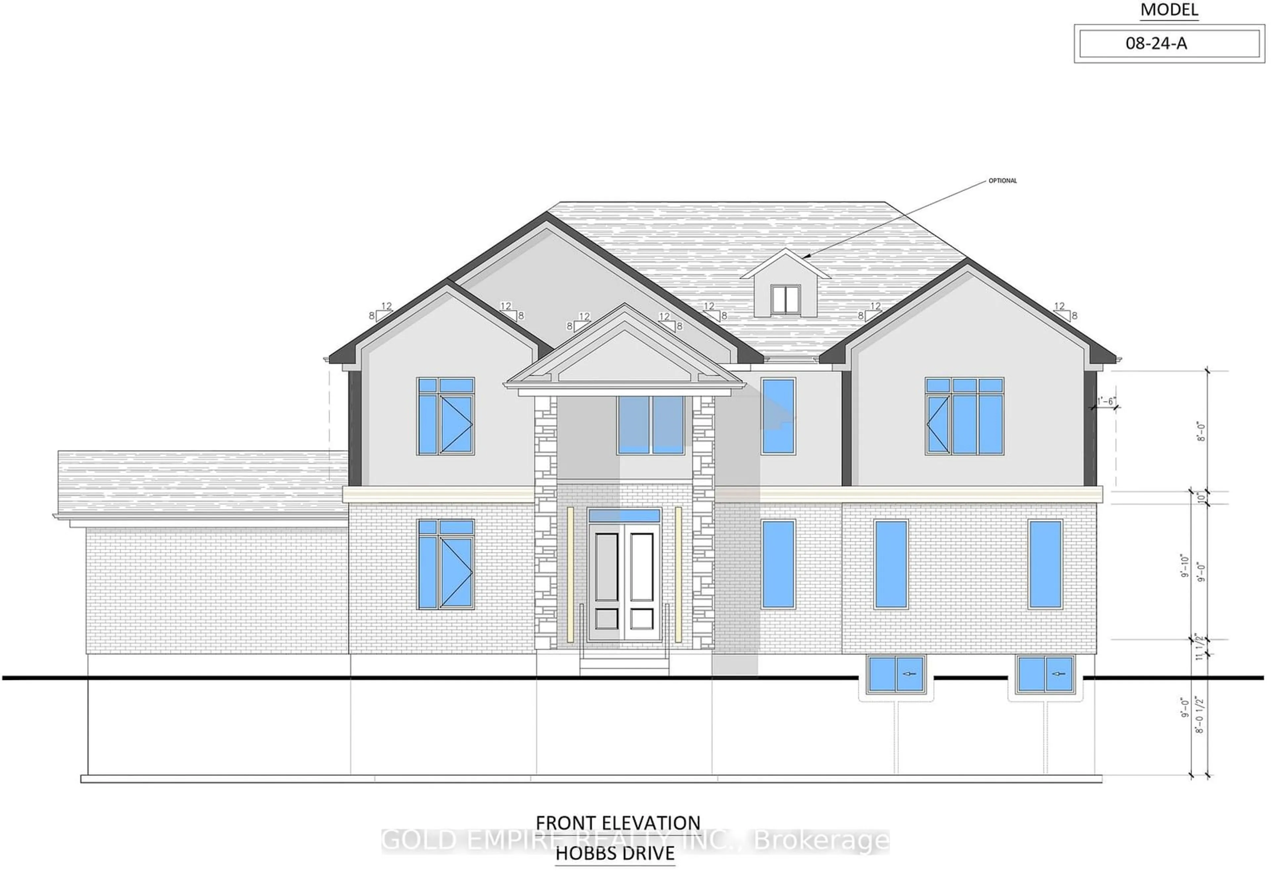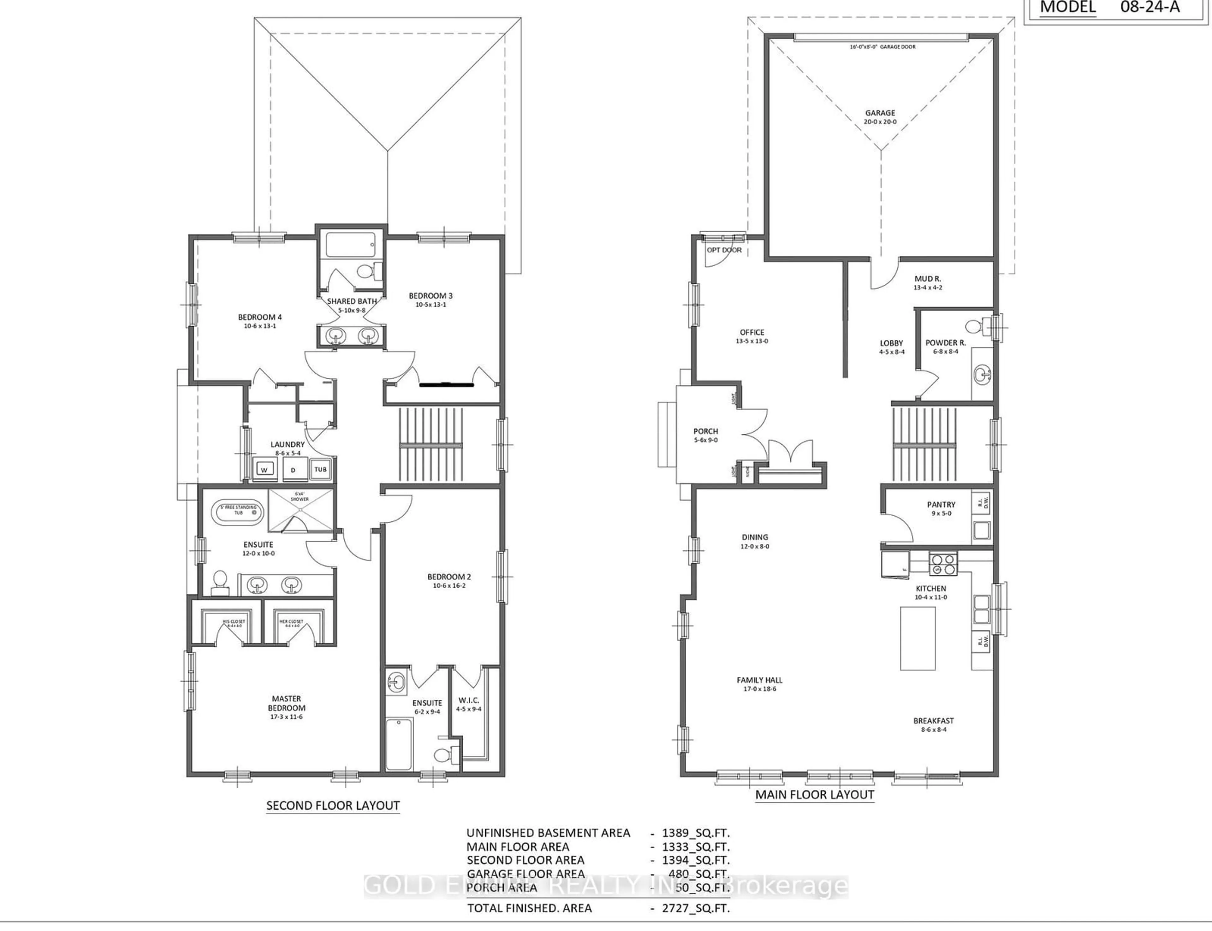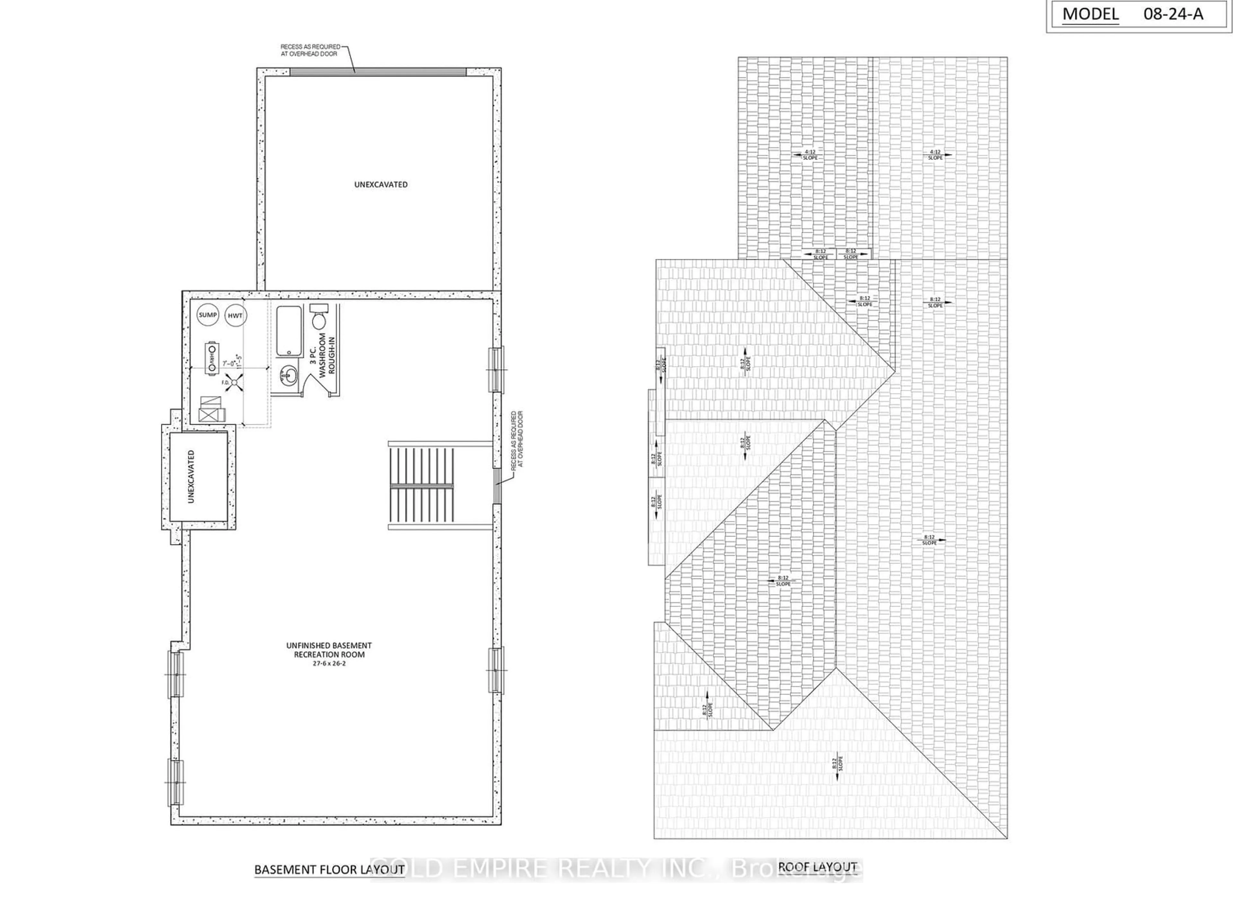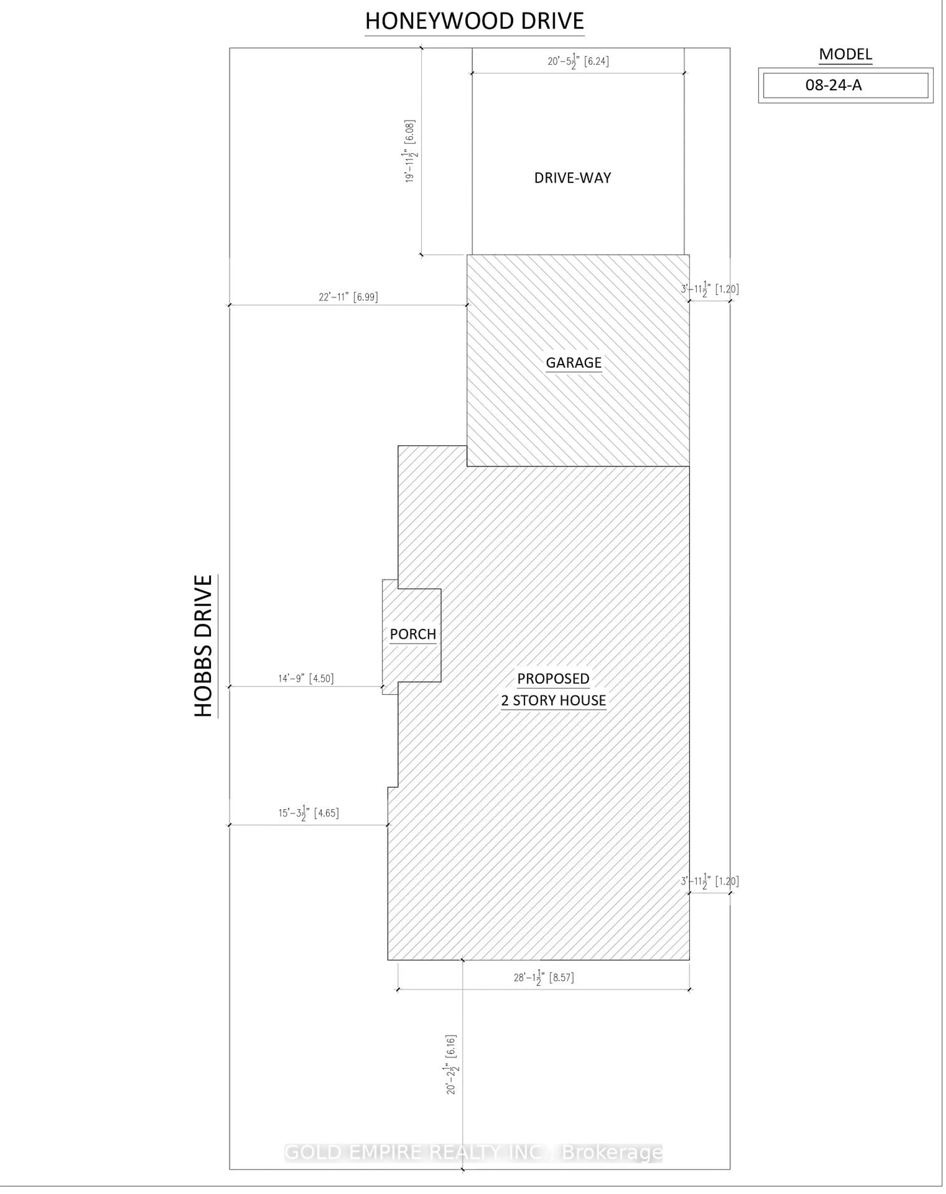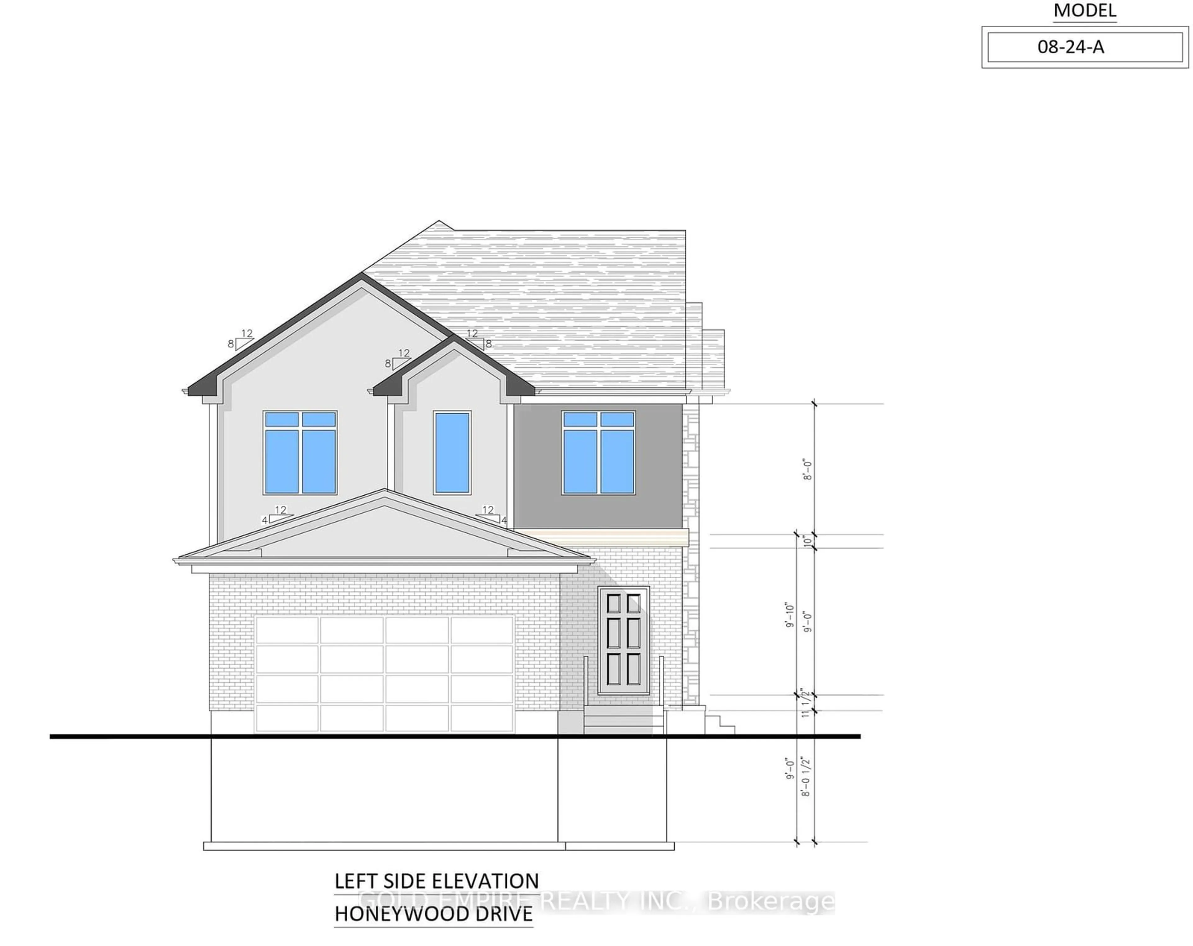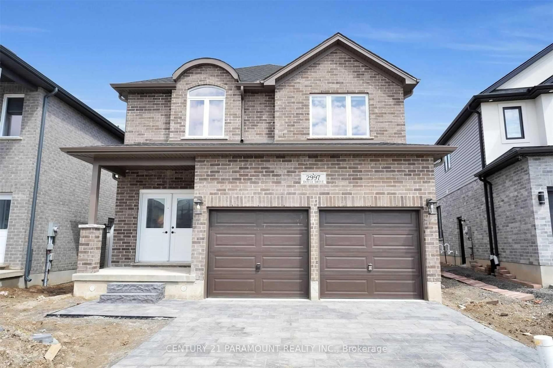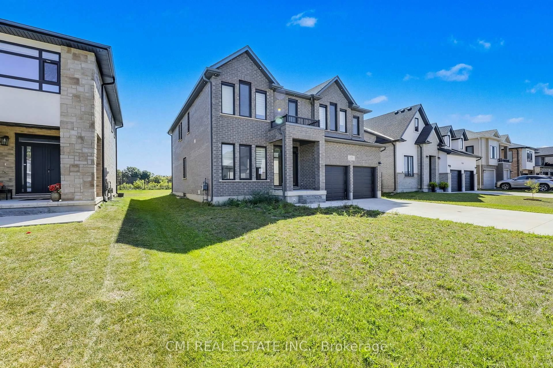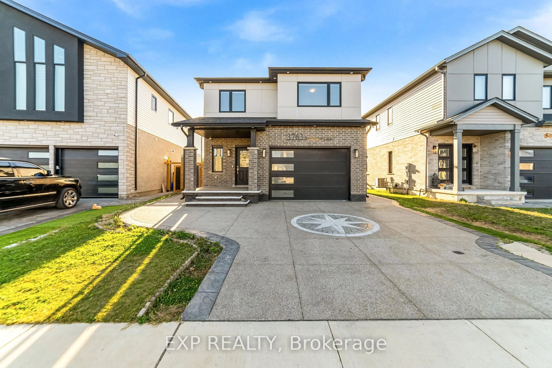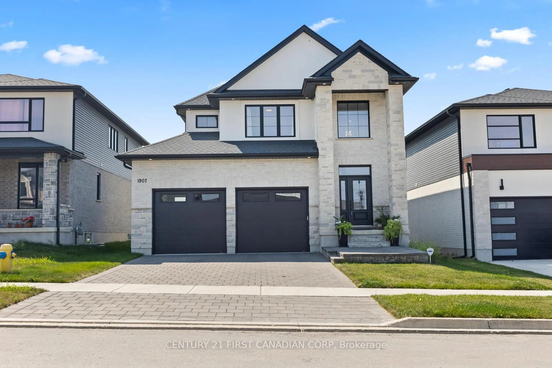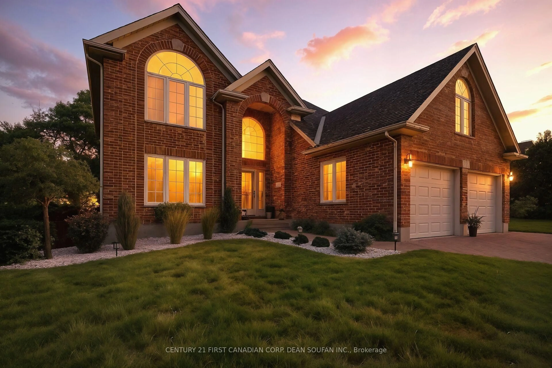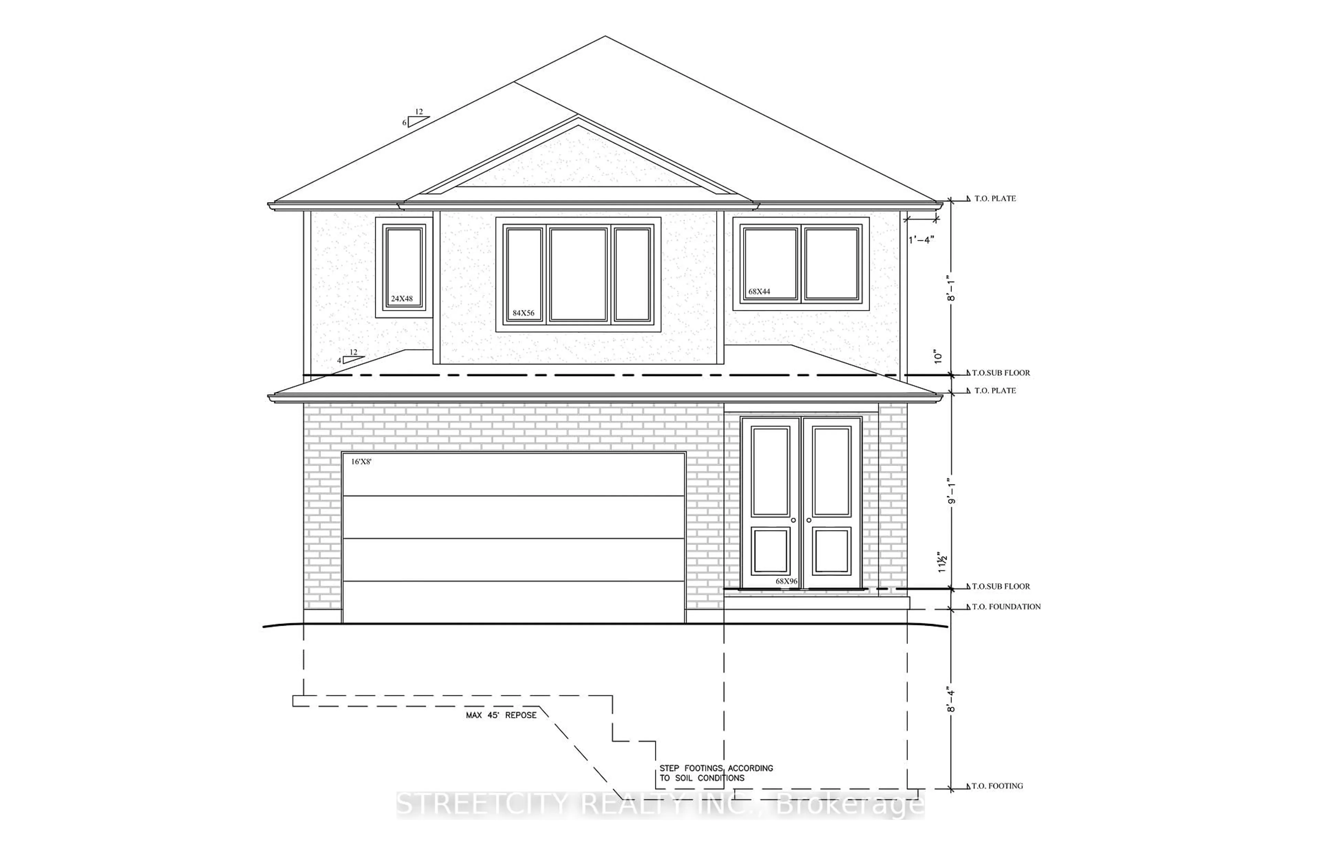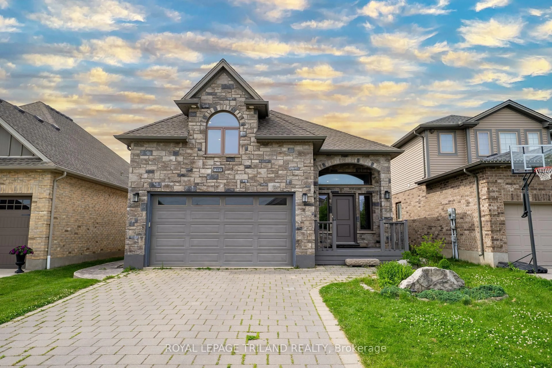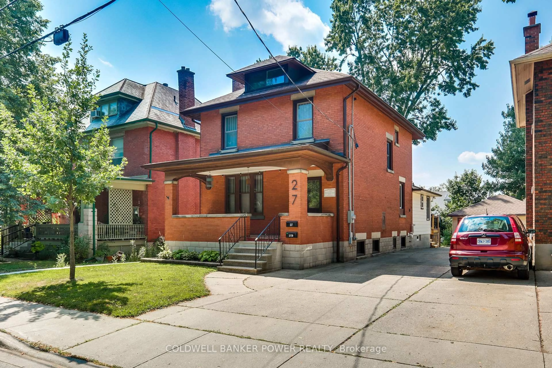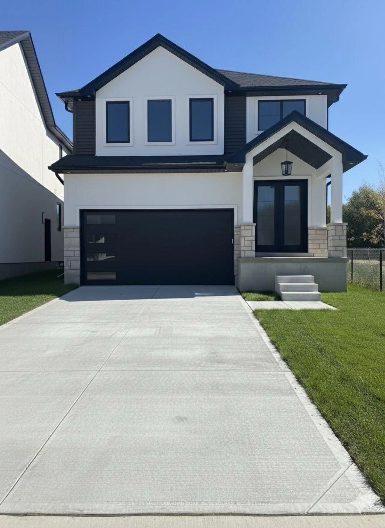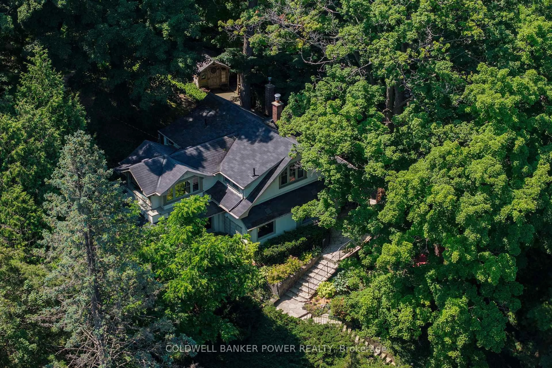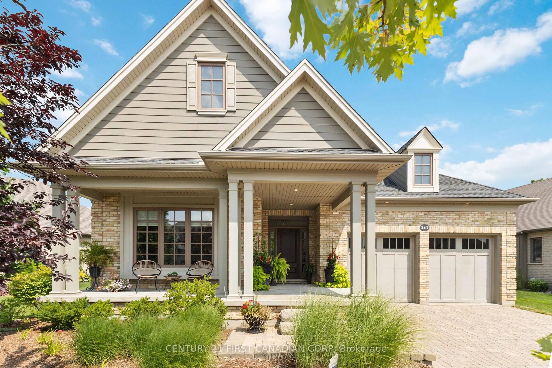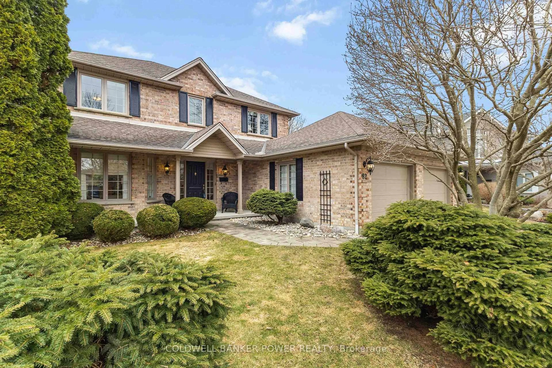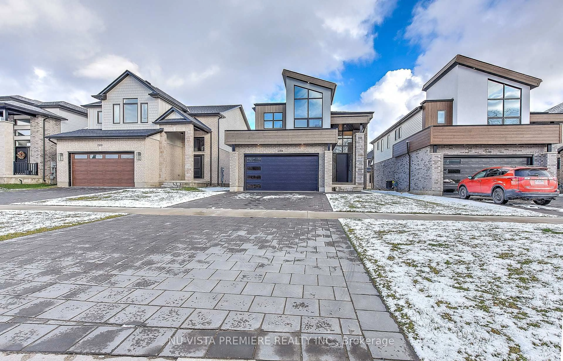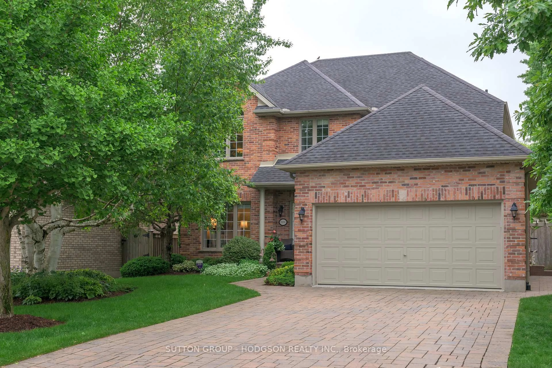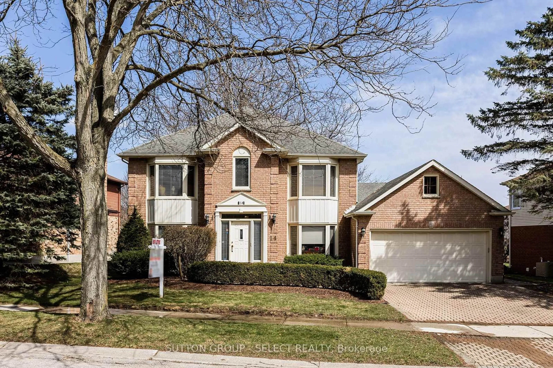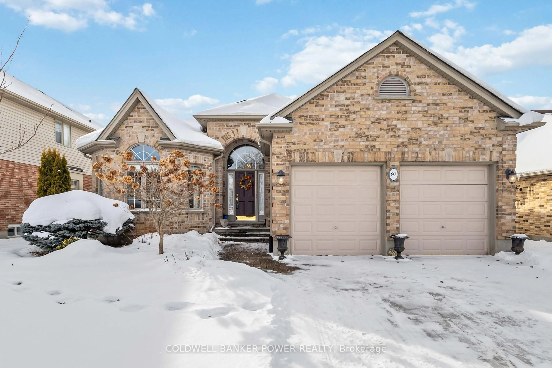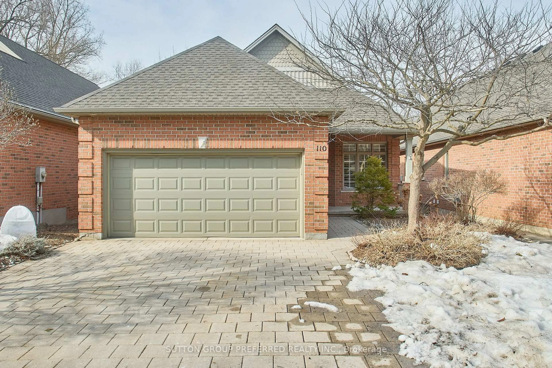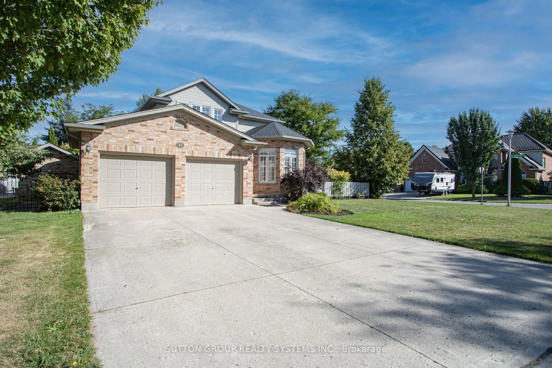1138 HONEYWOOD Dr #LOT 144, London South, Ontario N6M 0M2
Contact us about this property
Highlights
Estimated valueThis is the price Wahi expects this property to sell for.
The calculation is powered by our Instant Home Value Estimate, which uses current market and property price trends to estimate your home’s value with a 90% accuracy rate.Not available
Price/Sqft$406/sqft
Monthly cost
Open Calculator

Curious about what homes are selling for in this area?
Get a report on comparable homes with helpful insights and trends.
+7
Properties sold*
$770K
Median sold price*
*Based on last 30 days
Description
Pre-Construction Homes in South London! 2727 SQFT of Modern Living! Stunning open-to-above foyer, An Open-concept kitchen with pantry, Spacious family room with fireplace, Dining room & main floor office Second Floor Boast a Primary bedroom with luxurious 5PC ensuite, Second master bedroom with 4PC ensuite & Jack & Jill bath connecting two good-sized bedrooms. Convenient second-floor laundry. 2-car garage & impressive double-door entry. Prime Location!!! Minutes to Hwy 401 (Exit 189), Victoria Hospital & shopping malls. New elementary school & park coming soon within walking distance! Don't miss this fantastic opportunity in South London! *
Property Details
Interior
Features
Main Floor
Family
5.67 x 5.18Dining
3.66 x 2.44Kitchen
3.35 x 3.12Den
4.12 x 3.96Exterior
Features
Parking
Garage spaces 2
Garage type Attached
Other parking spaces 4
Total parking spaces 6
Property History
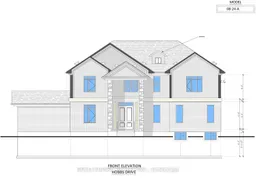 34
34