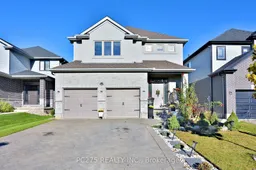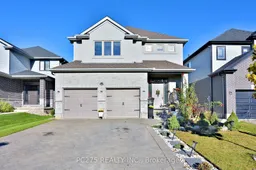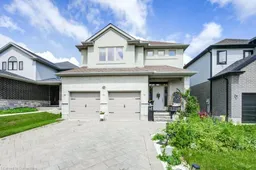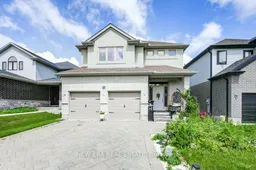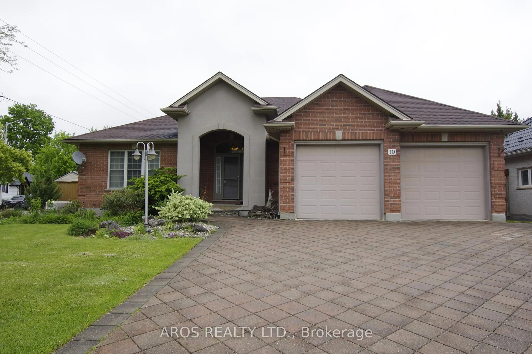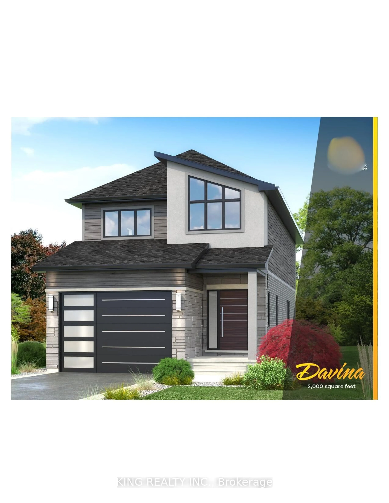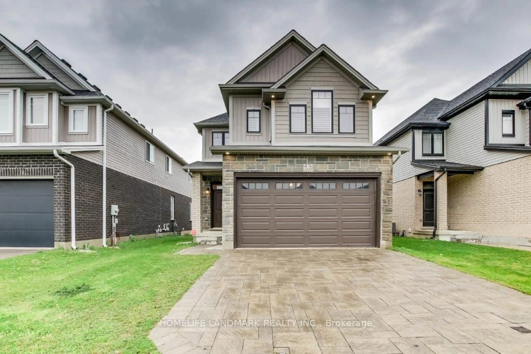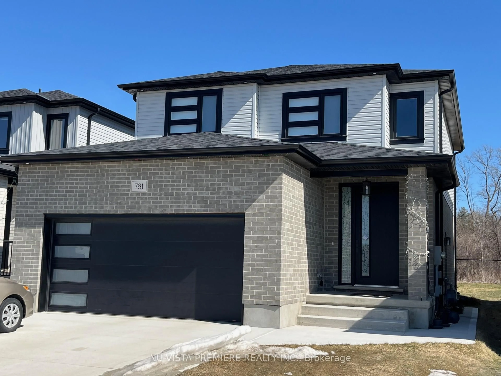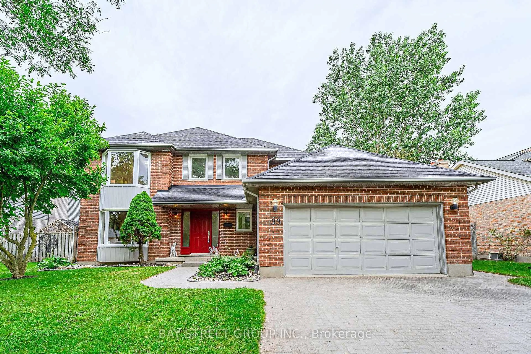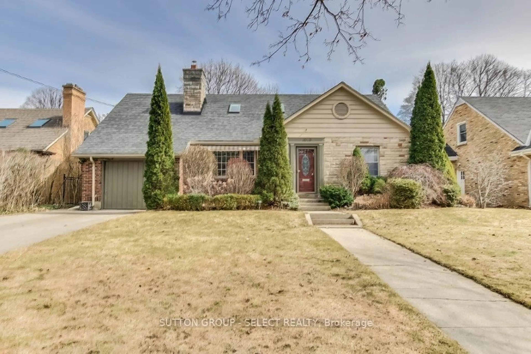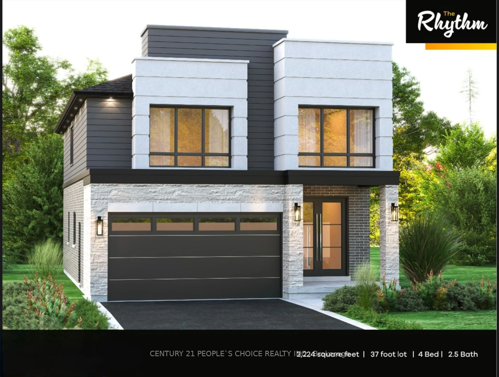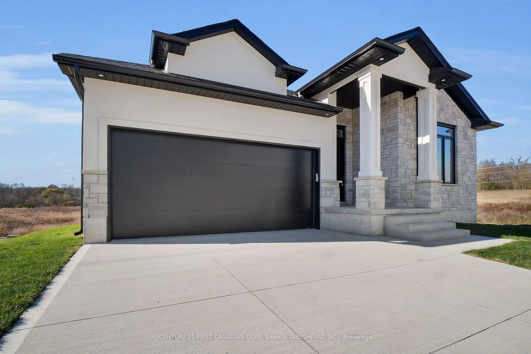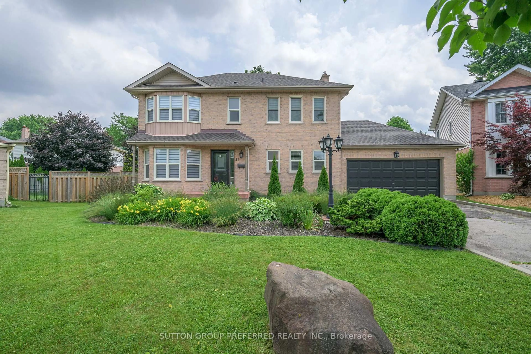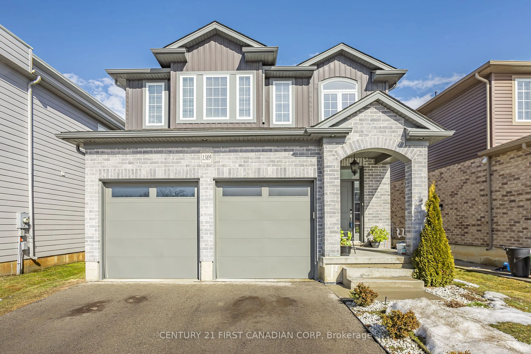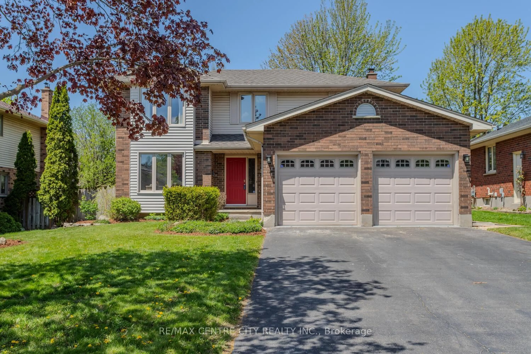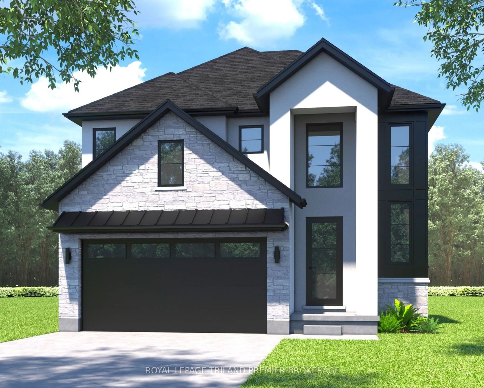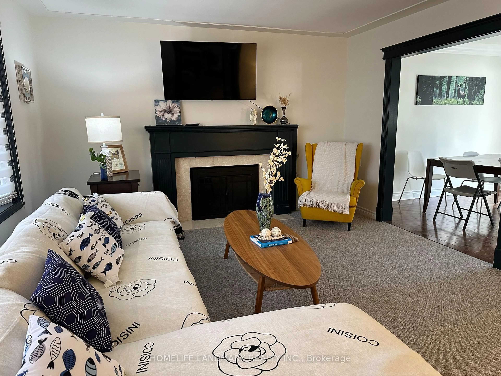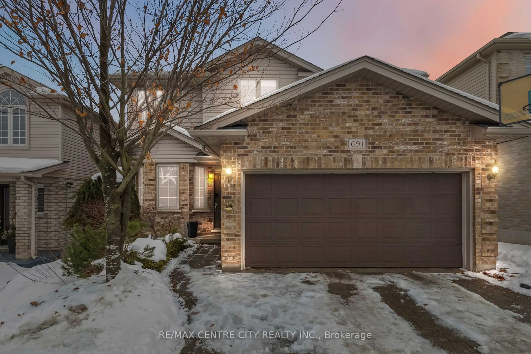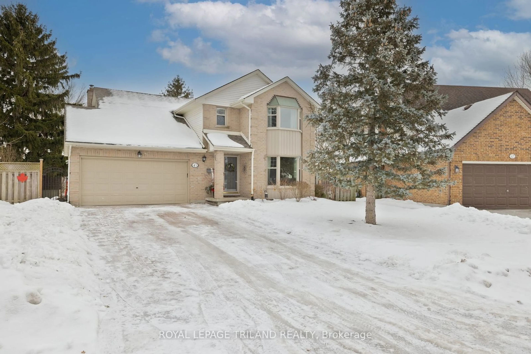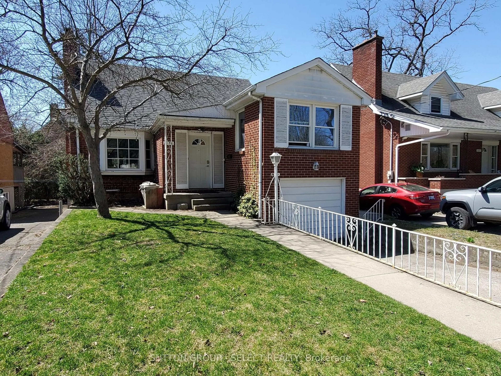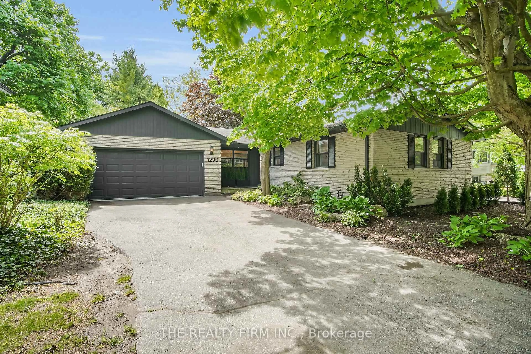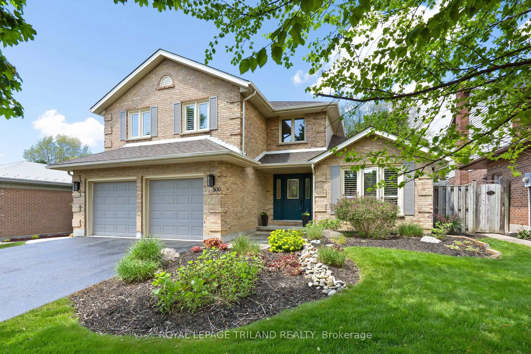Stunning 4-Bedroom Home in Sought-After North London Neighbourhood. Welcome to your dream home! This former model home boasts an inviting layout with 4 spacious bedrooms and 3 bathrooms, perfect for families of all sizes. Step inside to discover a living room with soaring ceilings, a cozy fireplace, and large windows that fill the space with natural light. The expansive kitchen features beautiful quartz countertops, stainless steel appliances, and a generous walk-in pantry, making it a chef's delight. On the second floor, you'll find four large bedrooms, including a master suite that offers a serene retreat. A unique balcony overlooking the living room adds an open and airy feel to the upper level. The unfinished basement presents endless possibilities for customization, create your ideal space! Outside, the large backyard provides ample room for entertaining and outdoor activities. Completing this exceptional home is a double car garage for convenience and storage. Don't miss the opportunity to own this remarkable property in a highly desirable area. Schedule your showing today!
Inclusions: Don't miss the opportunity to own this remarkable property in a highly desirable area. Schedule your showing today!
