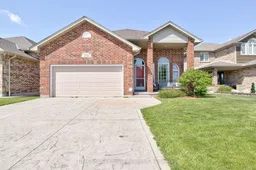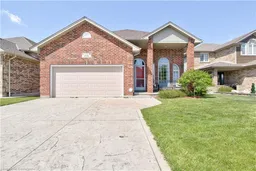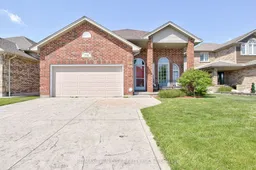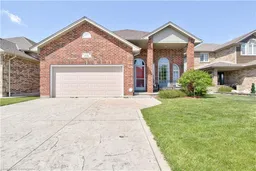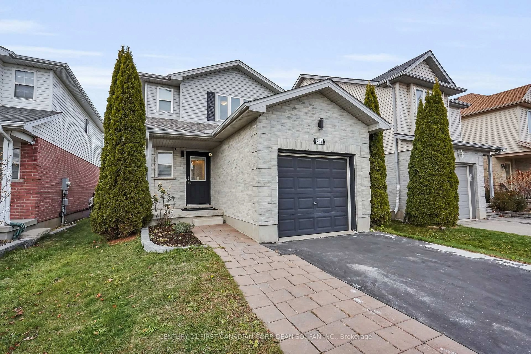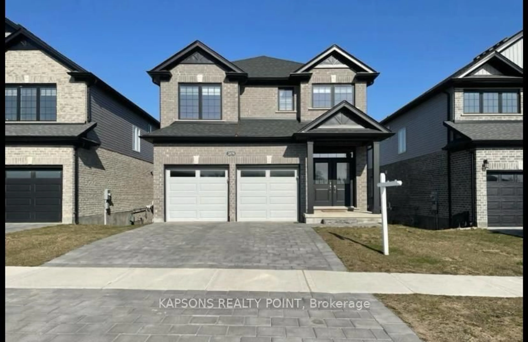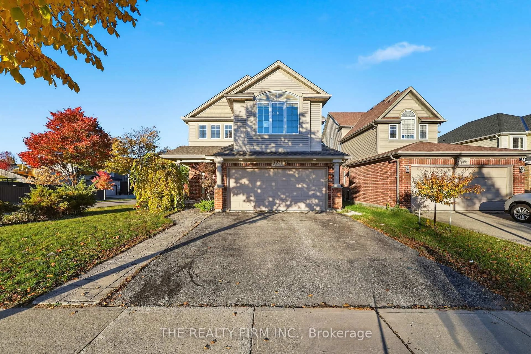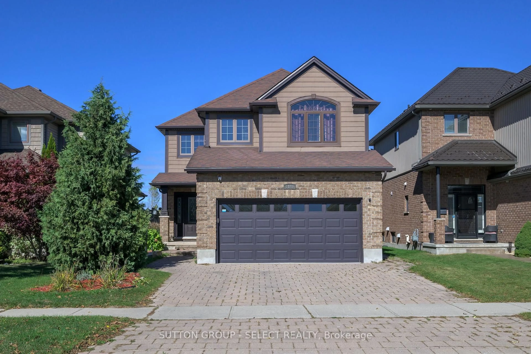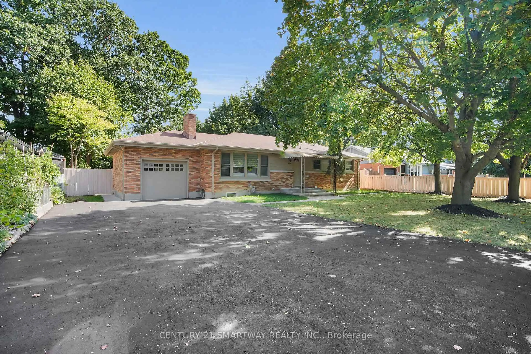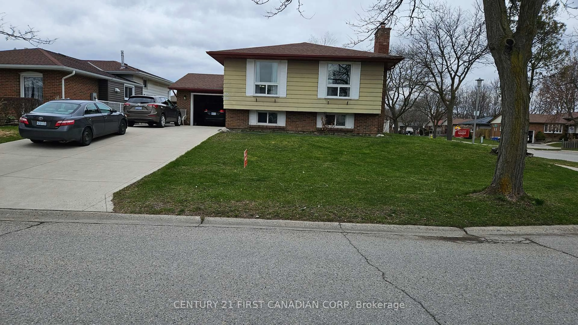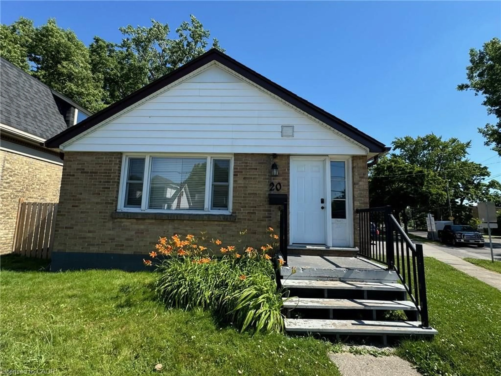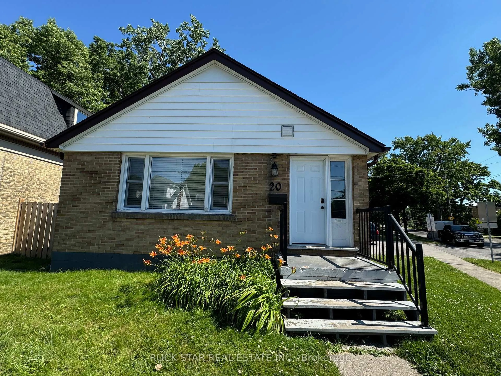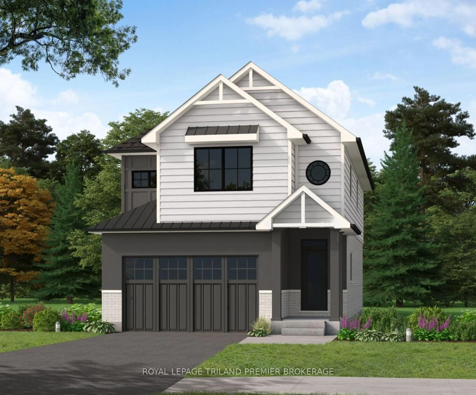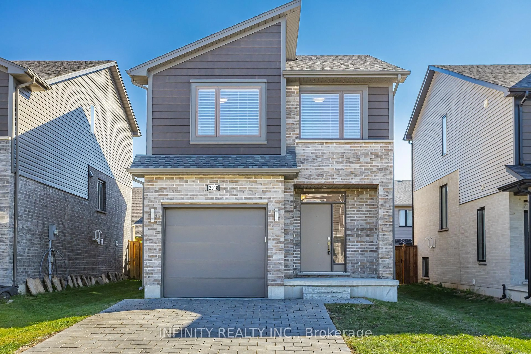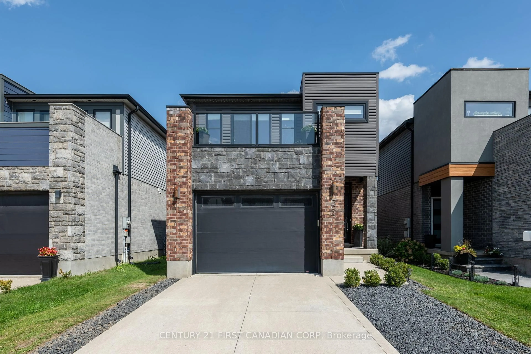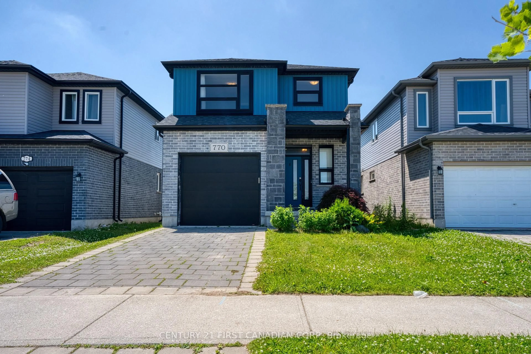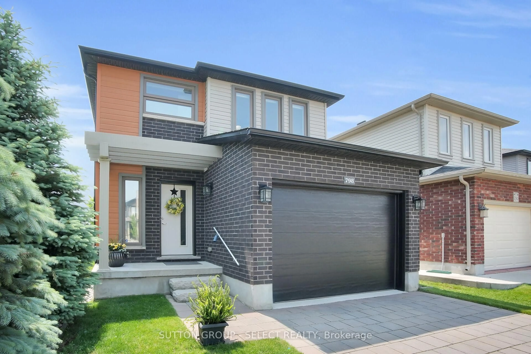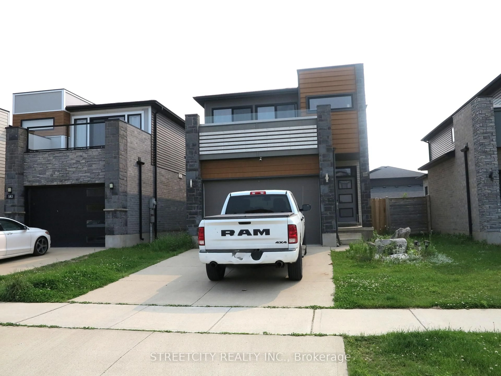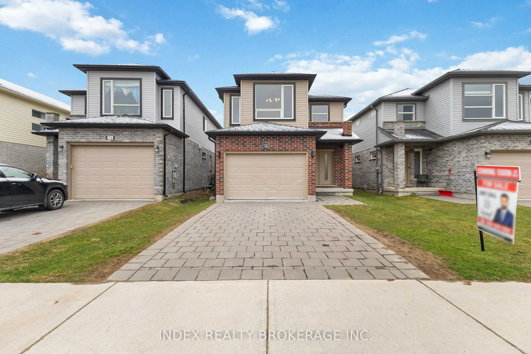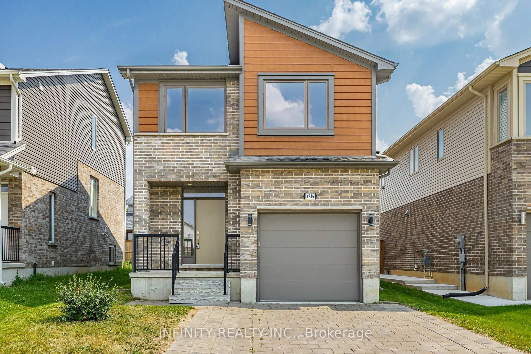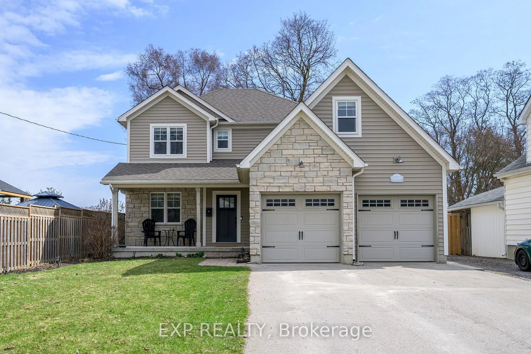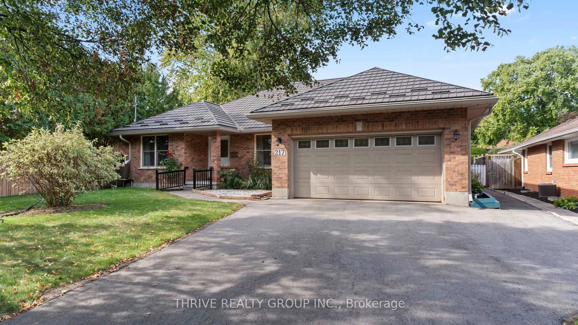Welcome to this stunning split-level home in the sought-after Hyde Park area. This turnkey residence features various living spaces, including a formal sitting room and dining area with large windows, arched transom tops, elegant pillars, gleaming hardwood floors, and custom-made curtains. The kitchen boasts ceramic tile flooring, black quartz countertops, and upgraded cabinetry with frosted glass inserts. Upstairs, the primary bedroom offers double French doors, large windows, and a walk-in closet. The second bedroom is perfect for a home office or child's room. The main bathroom includes upgraded his-and-hers sinks, a jetted corner soaker tub, and a separate shower. The finished lower level features a cozy fireplace, wainscoting in the rec room, Berber carpet, an additional bedroom with ample closet space, and a 3-piece bath. The unfinished basement offers a laundry area, a cold room, and space for a workshop or hobby room. Step outside to the side deck, with potential for a gas BBQ hookup, and enjoy the fully fenced backyard with recently updated landscaping. With green space behind, you'll have no rear neighbors and friendly neighbors on either side. This family-friendly neighborhood offers a safe, secure community with a strong sense of camaraderie. Shopping and dining options, including Walmart, Canadian Tire, HomeSense, Starbucks, and Winners, are just a 4-5 minute drive away (approx. 1.6 kilometers). This home is a must-see!
Inclusions: Fridge, stove, dishwasher, microwave, washer, dryer, window coverings.
