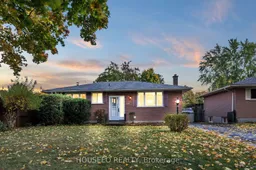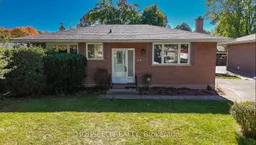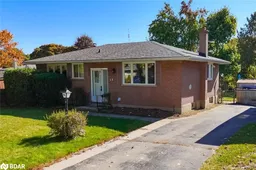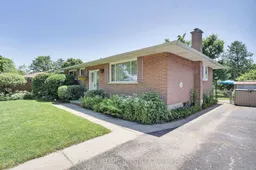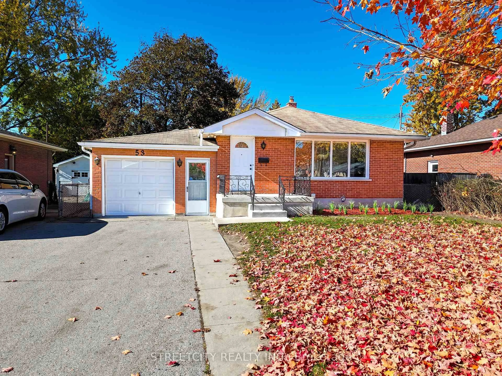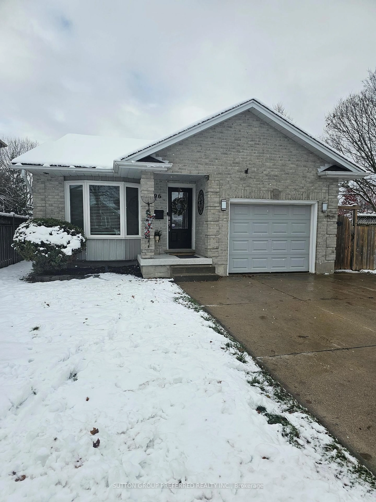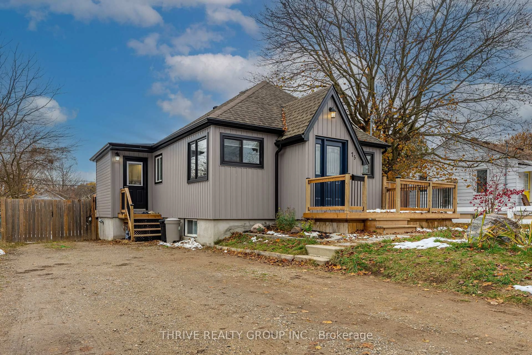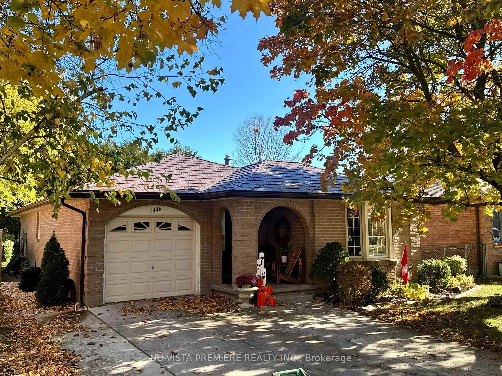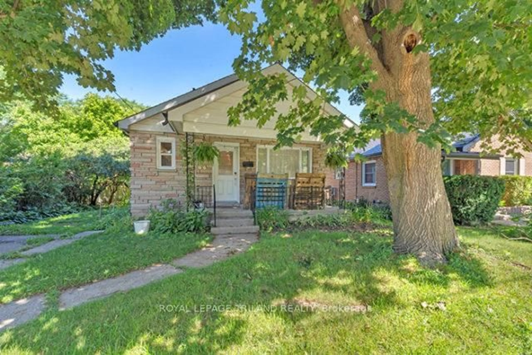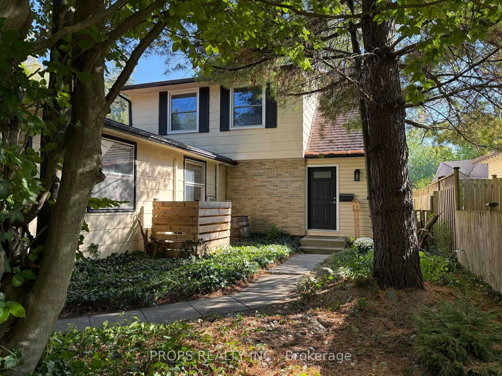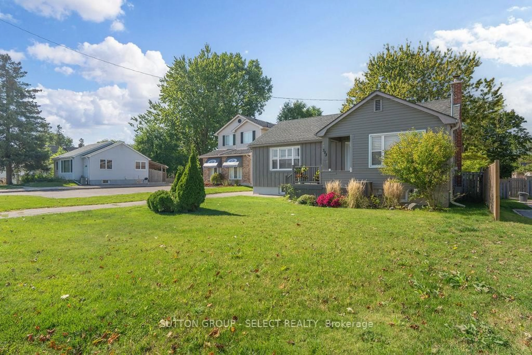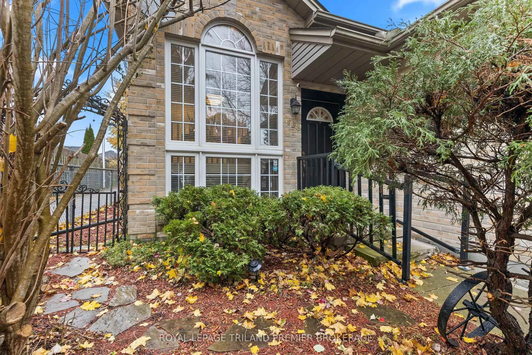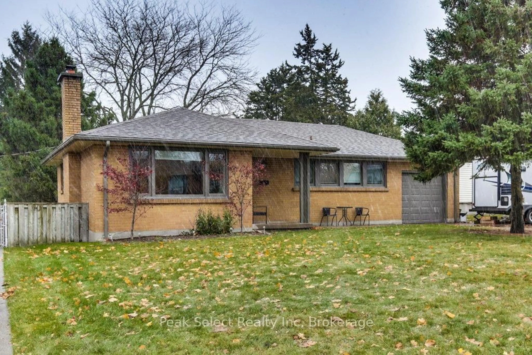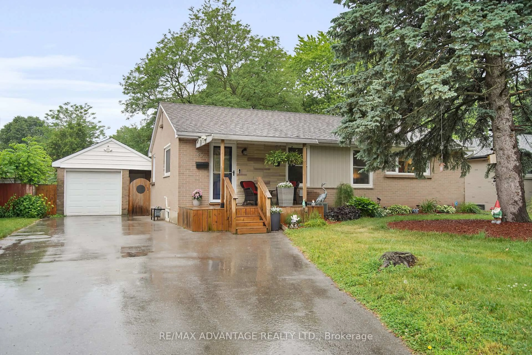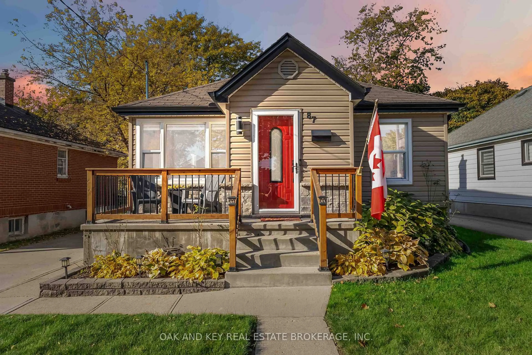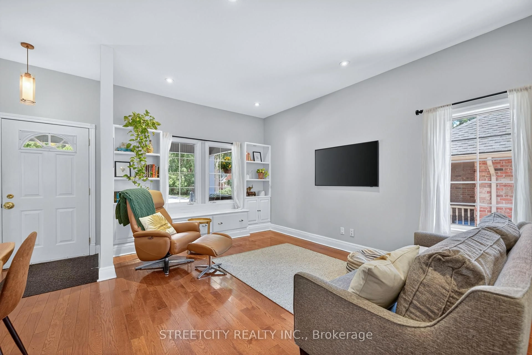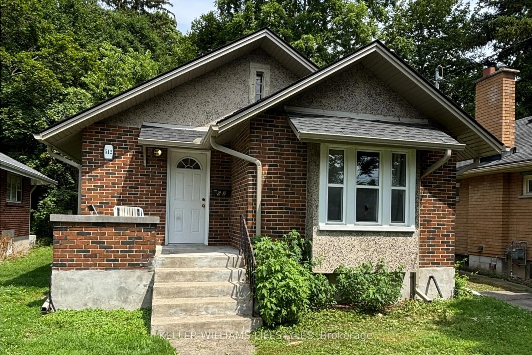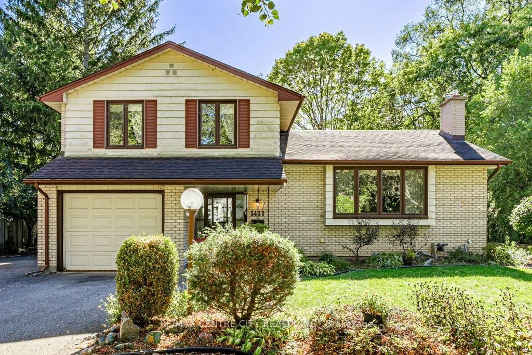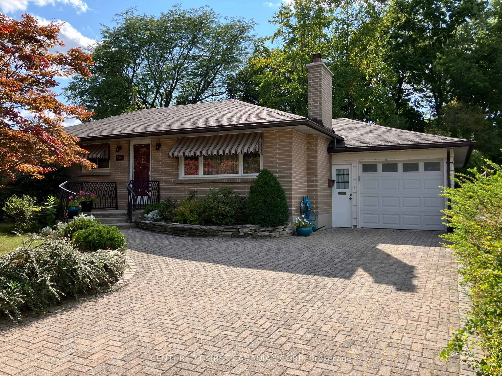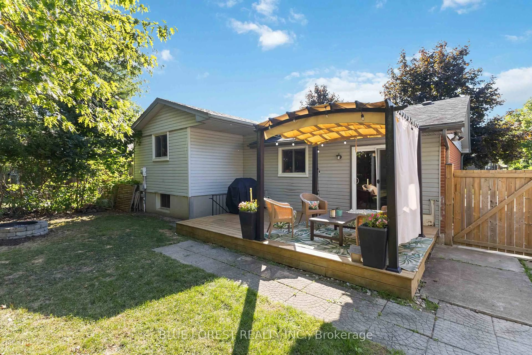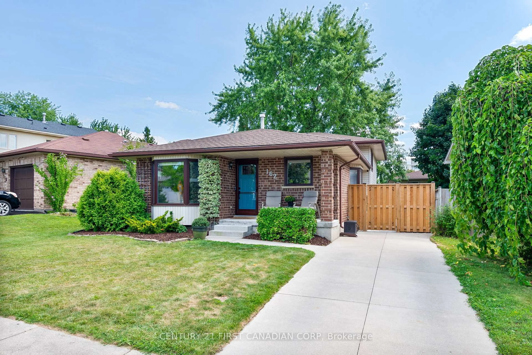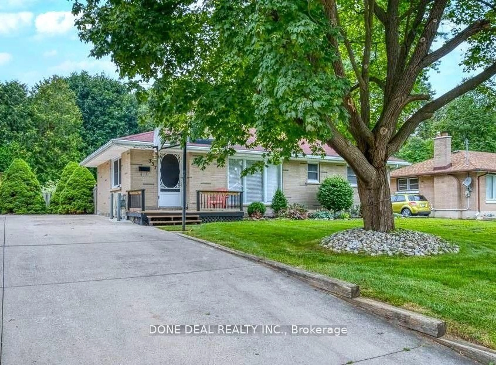Custom-designed home for investors and first-time home buyers, located just minutes from Fanshawe College main campus. This gorgeous detached bungalow in the highly sought-after Huron Heights neighborhood is a full-brick house sitting on a generously sized lot. The property has undergone comprehensive renovations inside and out, making it a true gem. The home boasts a basement with separate entrance, perfect for rental potential or multi generational living.The oversized driveway accommodates up to 3-4 vehicles, while the spacious front yard offers great curb appeal and potential for landscaping or outdoor activities. Inside, the home features a cozy family room and a modern kitchen that over looks the private backyard. The sun room adds additional space for relaxation or entertaining. Both floors include beautiful, spacious bedrooms, all equipped with shelved closets for efficient storage.Key upgrades include brand-new kitchens with quartz countertops, new appliances (2024), new windows (2024), modern washrooms, an upgraded electrical panel (125 Amps), and luxury vinyl flooring throughout. The highly desirable neighborhood offers convenient amenities, with public parks just a short walk away. This turn-key investment provides a perfect opportunity to generate positive cash flow or try house hacking to have someone else help cover your mortgage.
Inclusions: 2* Refrigerators, Stove, Washer, Dryer, Dishwasher
