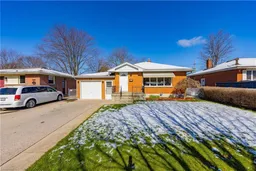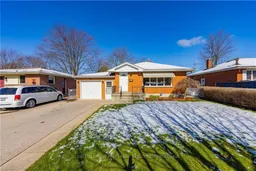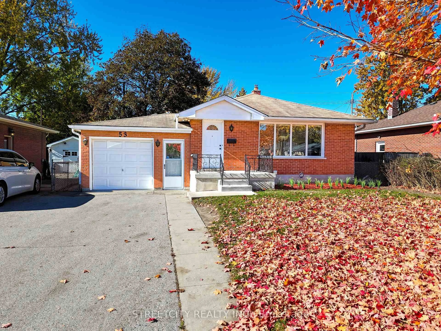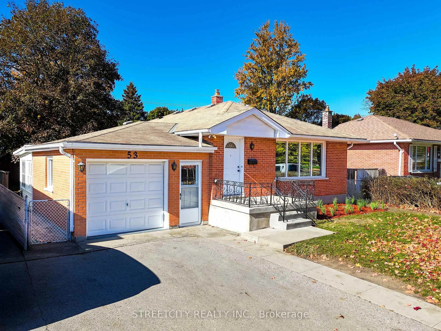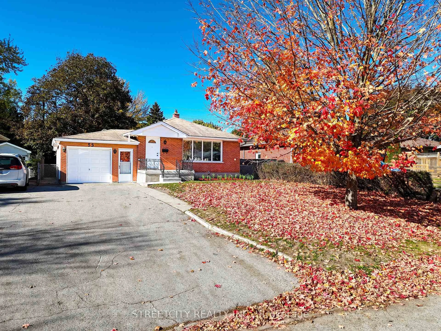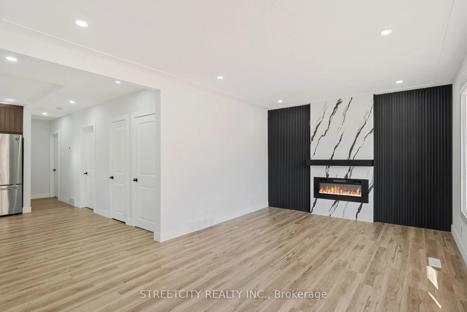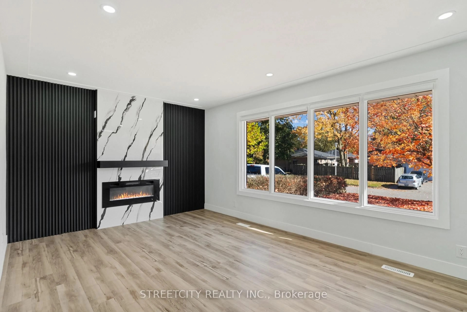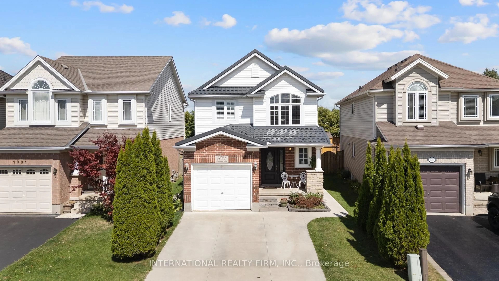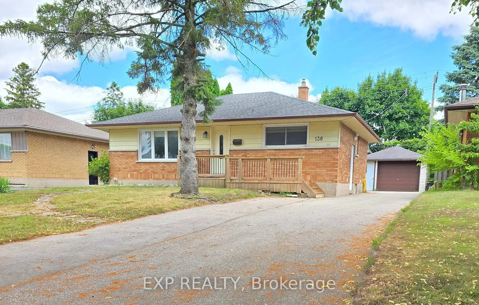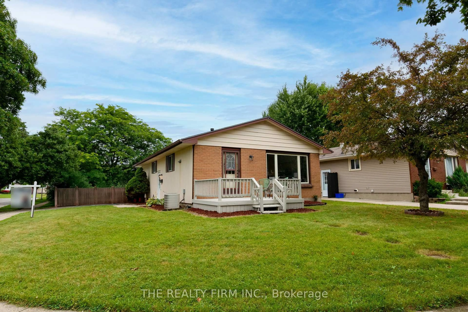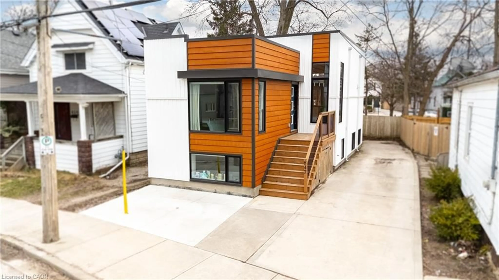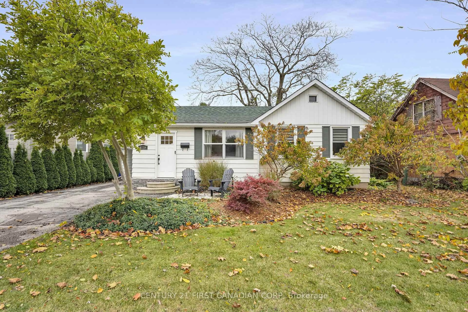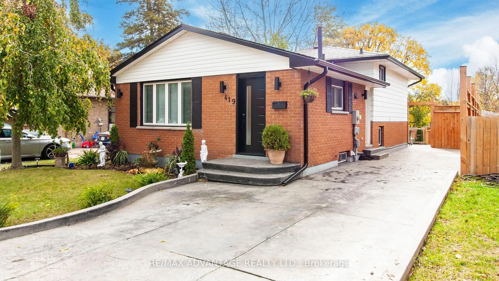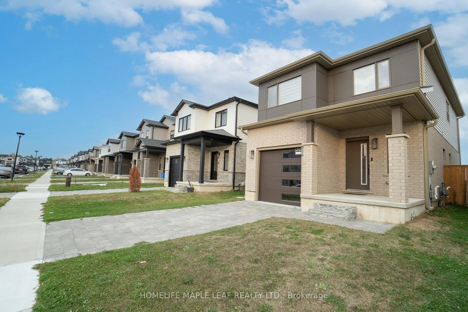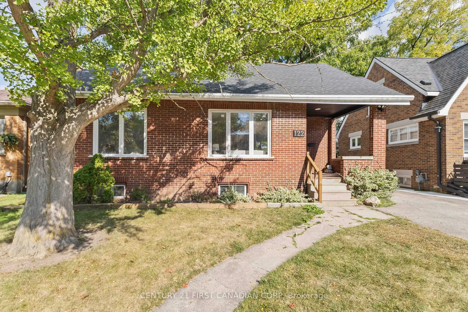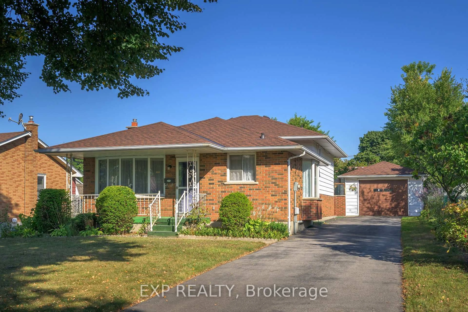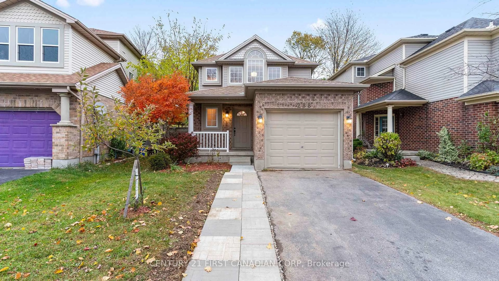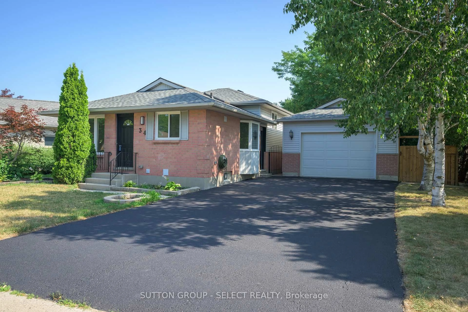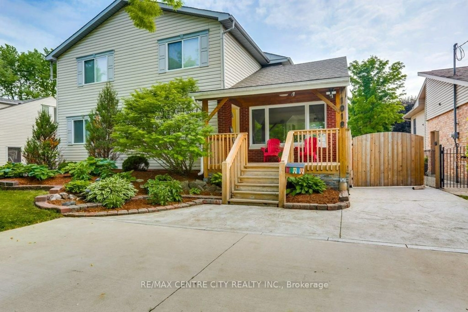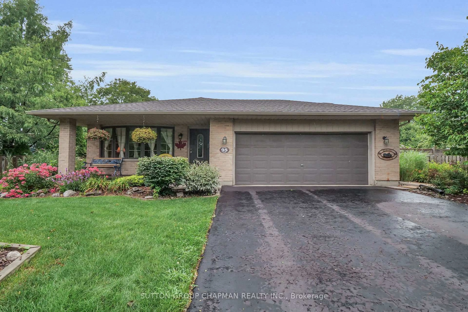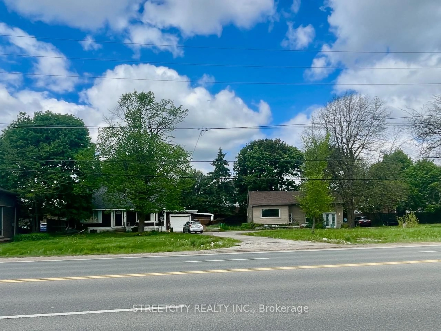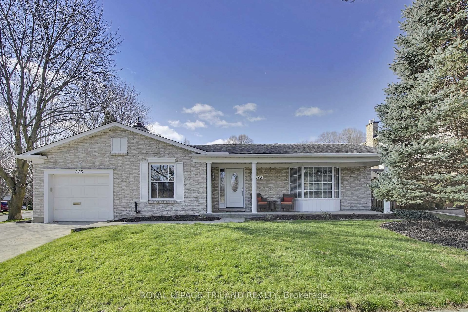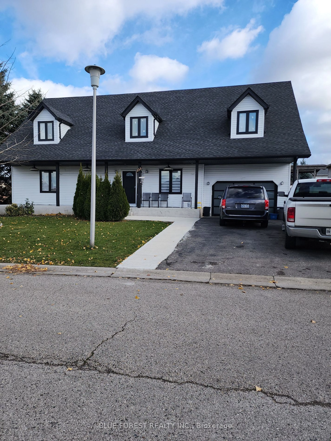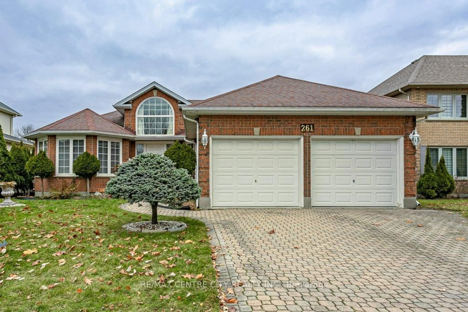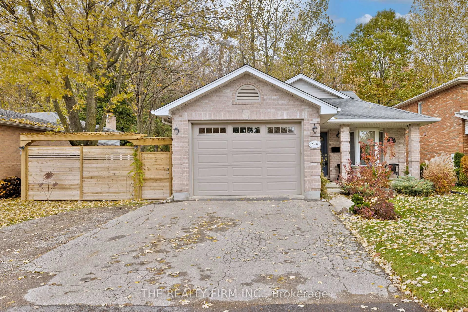53 Susan Ave, London East, Ontario N5V 2G1
Contact us about this property
Highlights
Estimated valueThis is the price Wahi expects this property to sell for.
The calculation is powered by our Instant Home Value Estimate, which uses current market and property price trends to estimate your home’s value with a 90% accuracy rate.Not available
Price/Sqft$723/sqft
Monthly cost
Open Calculator
Description
PRICED TO SELL WITH BELOW MARKET PRICE!!. Welcome to 53 Susan Ave, in popular Huron Heights in a quiet residential neighborhood close to all conveniences and transit. This charming home 3+2 room & 3 bathroom & 2 kitchen &Separate Entrance for Basement/ an In-law Suite, bungalow is a great starter or investment home. plenty main floor space + lower level square feet of finished living space and has been beautifully updated both inside and out. Bright and airy living room and dining room, perfect for entertaining guests or relaxing with family. The modern Ample parking(6 spaces), one car garage and bonus sun room set this home apart from others in the neighborhood. The main level greats you with a bright and spacious living room, functional kitchen and 3 bright bedrooms. The lower level has a large rec room, good ceiling height, bathroom, den enclosed laundry, kitchen, utility and storage room. Close proximity to Fanshawe and generous ceiling height make this an ideal property for investors. Now is your chance to make this house your home! You're just minutes from downtown and have quick access to the highway, making this the perfect location for anyone looking for a starter home or as an investment to add to their portfolio. Don't miss out on this gorgeous property! Schedule a viewing today!!!!This charming home 3+2 room & 3 bathroom & 2 kitchen &Separate Entrance for Basement/ an In-law Suite,
Property Details
Interior
Features
Main Floor
3rd Br
2.84 x 3.51Living
6.02 x 3.48Kitchen
5.5 x 4.2Primary
3.96 x 3.05Exterior
Features
Parking
Garage spaces 1
Garage type Attached
Other parking spaces 6
Total parking spaces 7
Property History
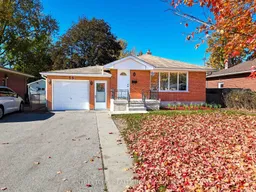 33
33