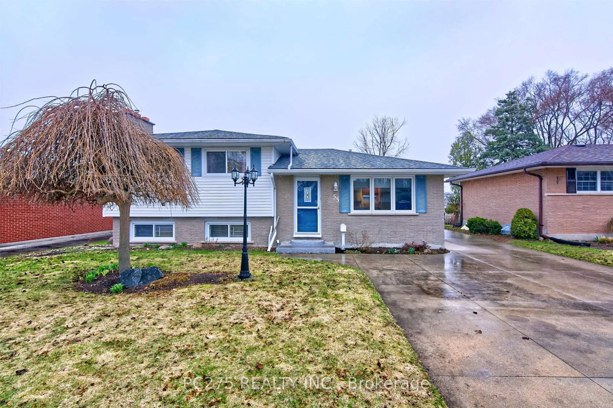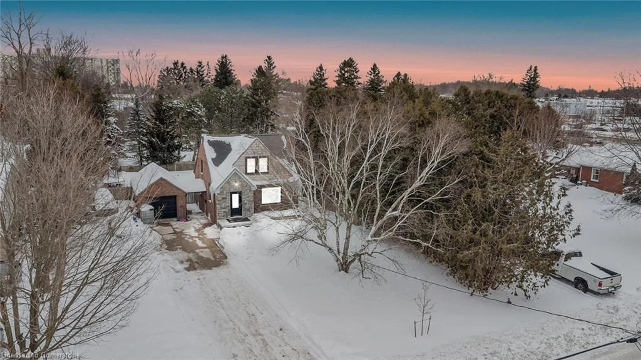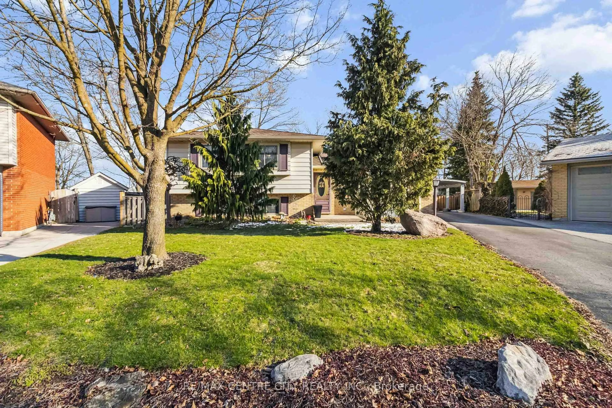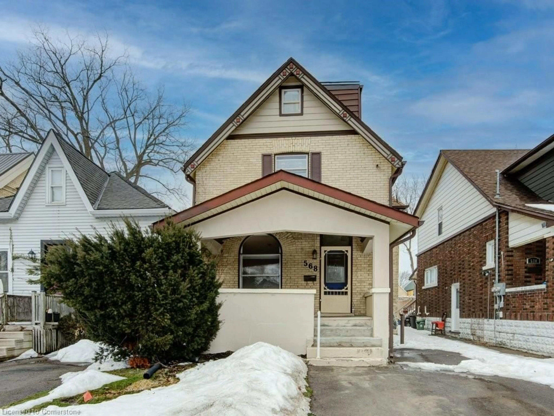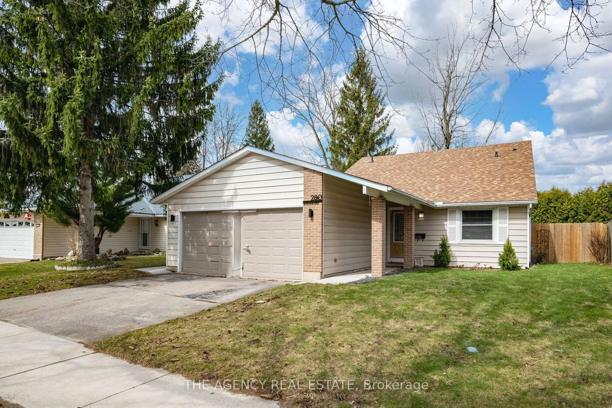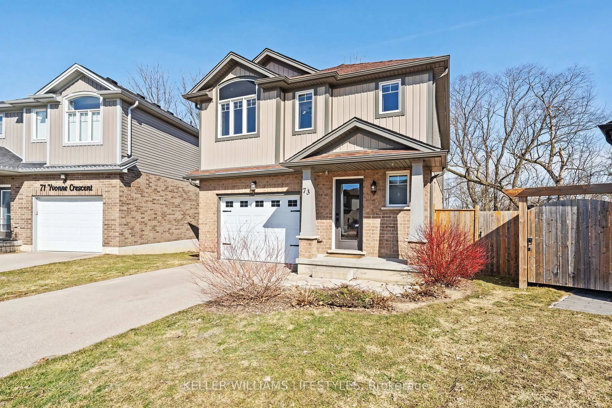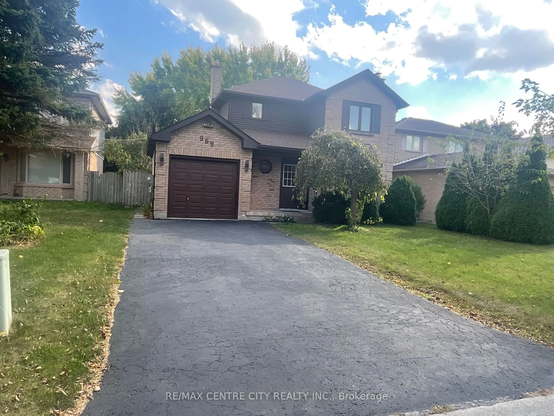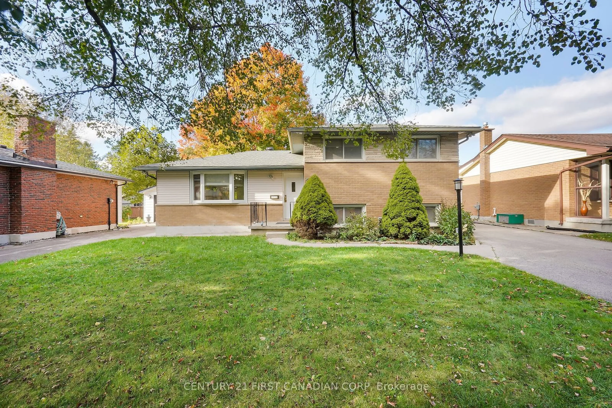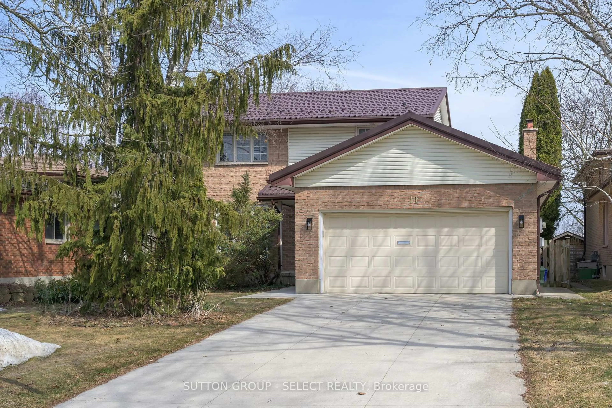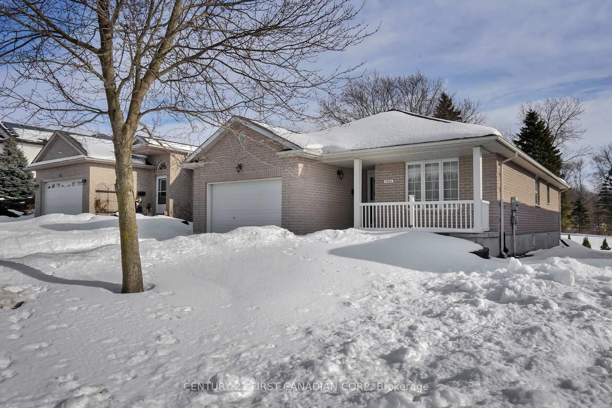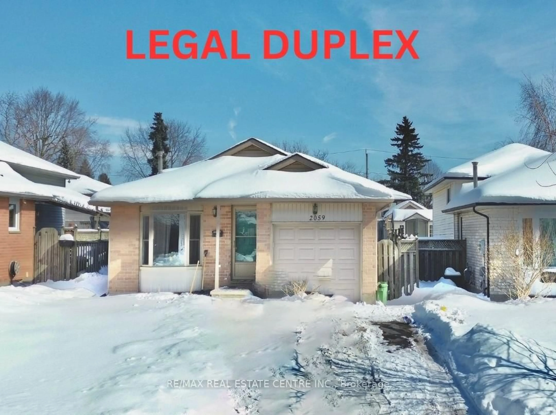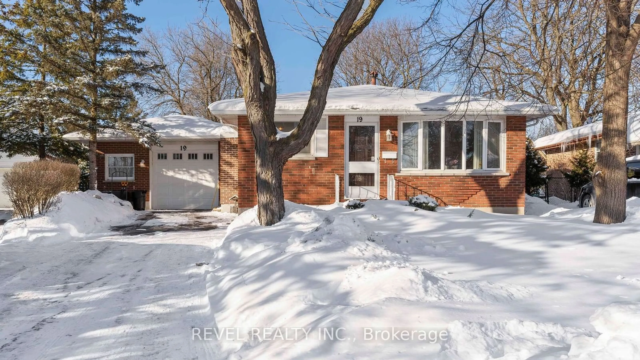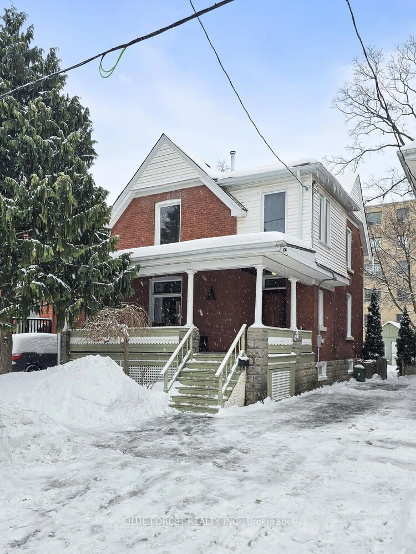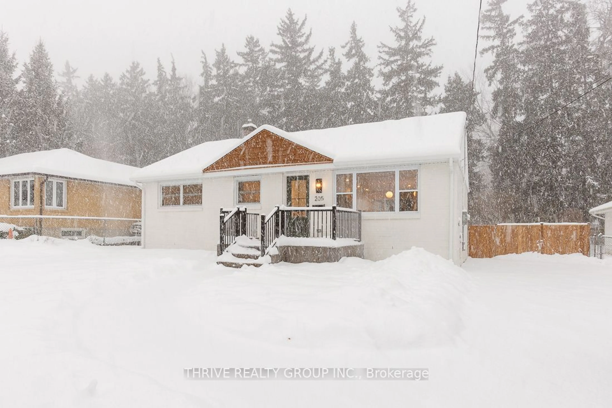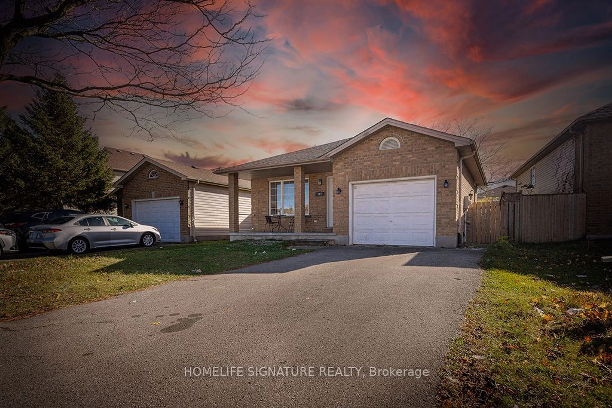This classic all-brick bungalow has timeless curb appeal and is nestled on a quiet court in a prime north-east location. Property has been meticulously maintained and lovingly cared for by the original owner. Large desirable pie shaped lot provides ample yard space with plenty of room for kids and pets to play. Mature trees and gardens add shade and privacy. Oversized garden shed and sprawling deck. Charming front porch for relaxing and entertaining. Spacious garage ideal for secure parking and extra storage. Foyer opens to the cozy Living Room with large picture window. Off the Living Room is the Formal Dining Room currently being used as a Family Room. The spacious Eat-In Kitchen offers plenty of cupboard space and newer Bosch dishwasher. 3 generous bedrooms on the main level and a 4-pc Bathroom. Downstairs, is a truly awesome retro-style Rec Area featuring 70s inspired bold carpeting and plenty of room to display posters, albums, stereo/theatre equipment and more. Separate Office/Den and 3-pc Bathroom. Spacious laundry area, tons of storage space and Fruit Cellar are a bonus. Many updates throughout including some newer windows, newer A/C and Furnace with HEPA filter, newer flooring on main level, and metal roof replaced on house and garden shed within the past 5 years. Located in a very family-friendly area, and close to schools, major shopping plazas, highway access, and more!
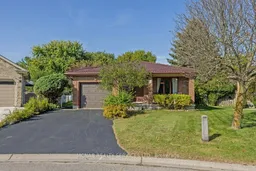 31
31

