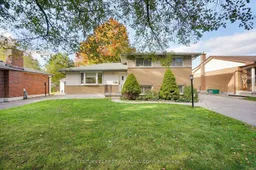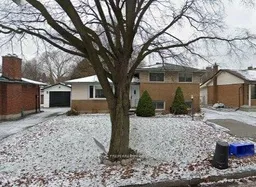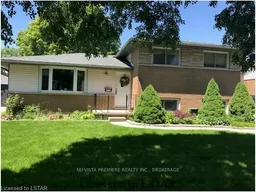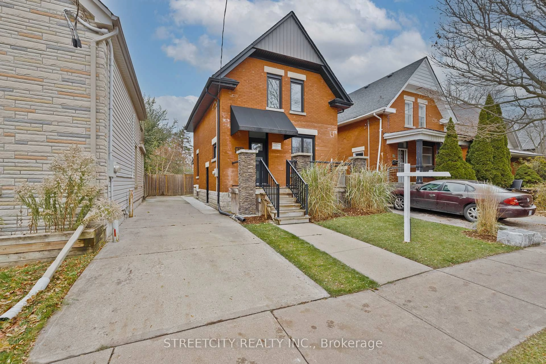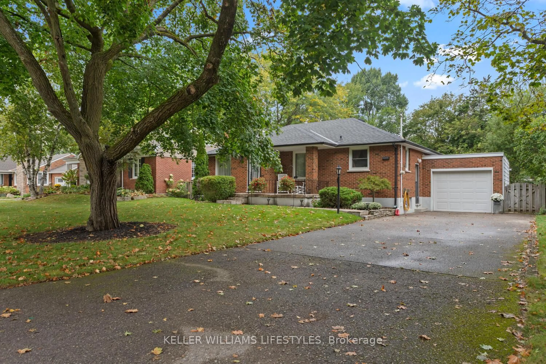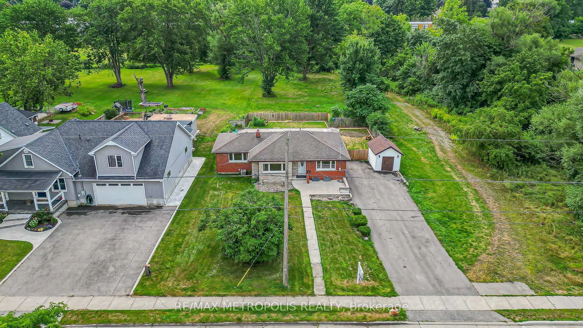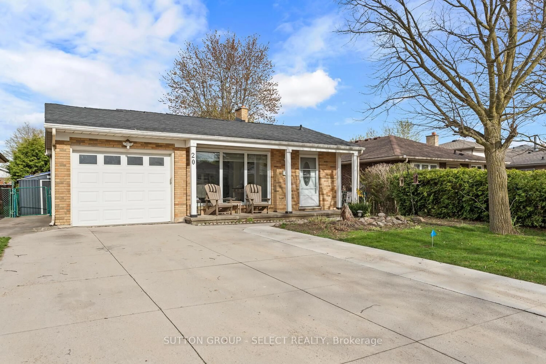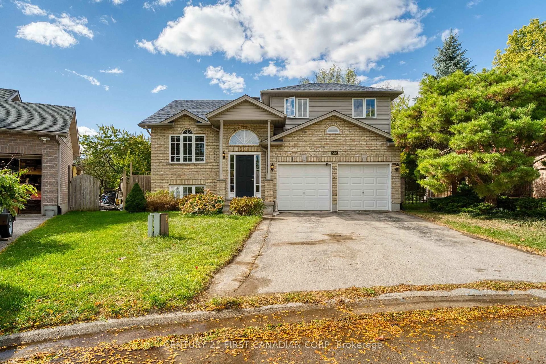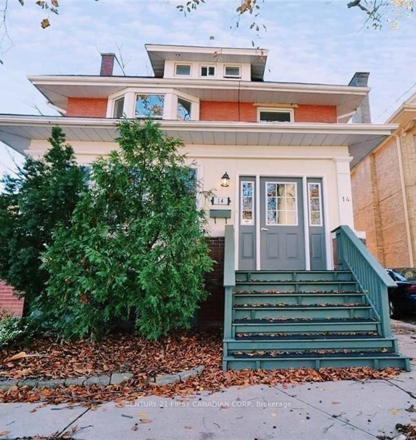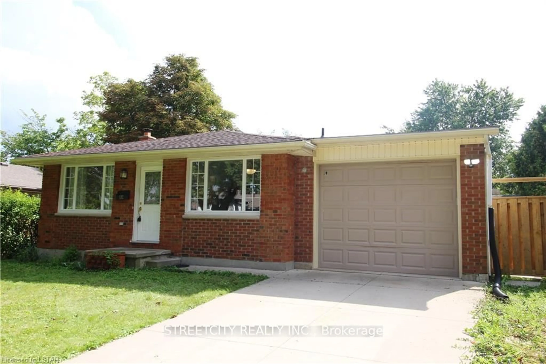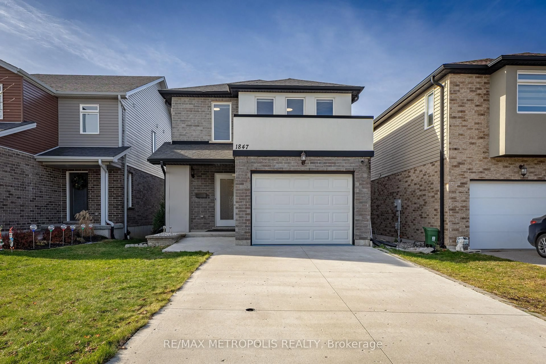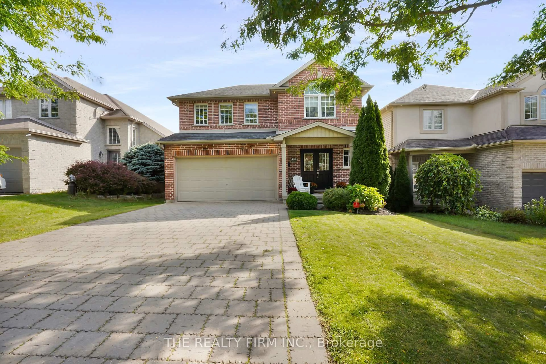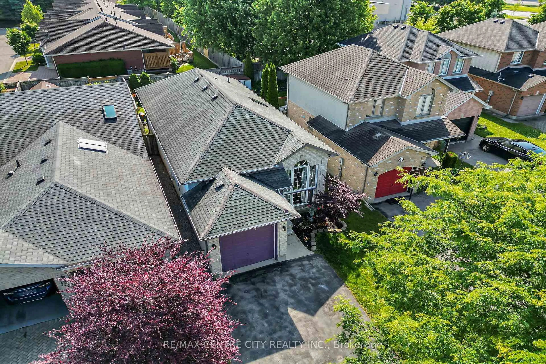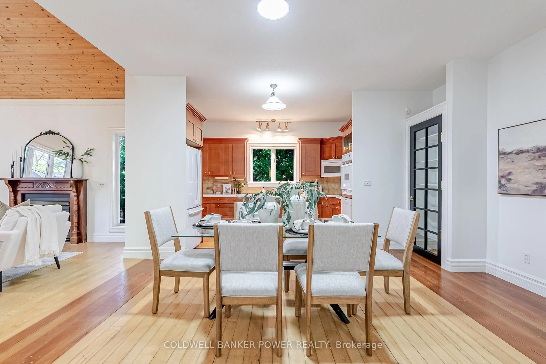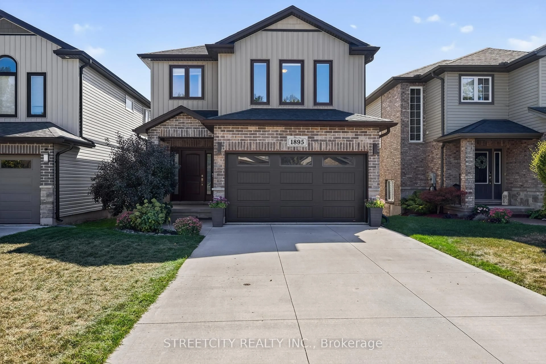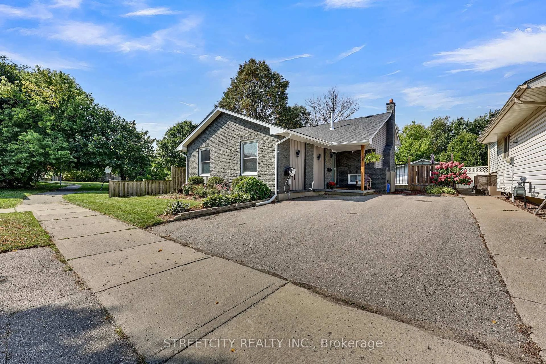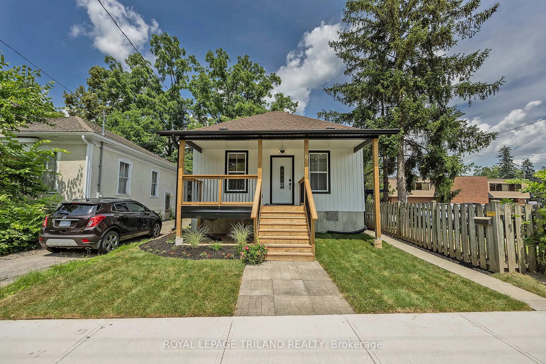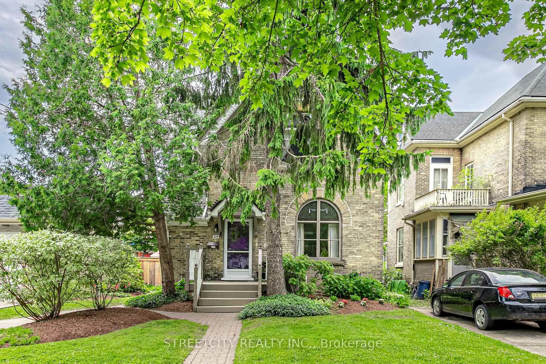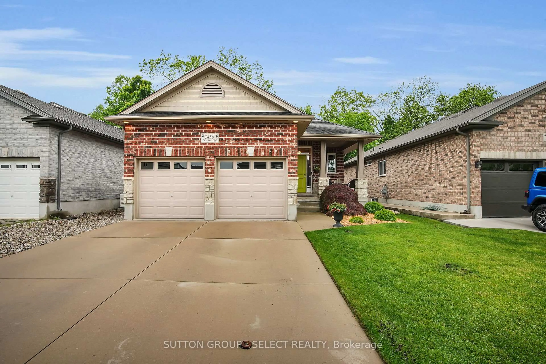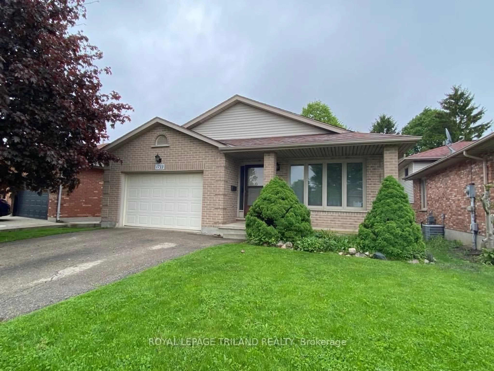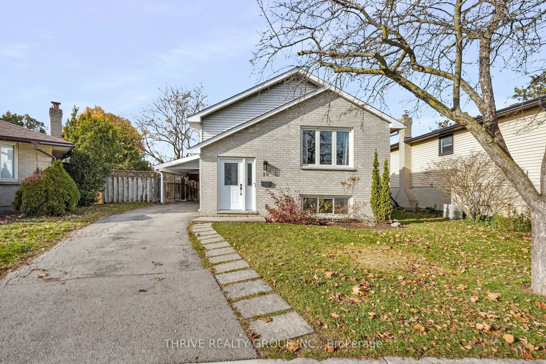Exquisite Four-Level Split Home with In-Law Capability. Step into this 3 +1 bedroom, 2.5 bathroom residence, perfectly situated in a highly desirable and mature neighborhood. This property boasts a separate entrance, making it ideal for multi-generational living or rental opportunities. Convenience is at your doorstep, with an array of amenities just a minutes walk away including groceries, gyms, park, primary/secondary schools & so much more! Additionally, you'll find Fanshawe College just five minutes away, with Western University, downtown, and Highway 401 all within a short drive. .As you enter the inviting open-concept main level, where a spacious living room seamlessly connects to a chef-inspired kitchen. Here, you'll discover premium stainless steel appliances, elegant granite countertops perfect for both culinary adventures and entertaining guests. The dining area features a walkout to a large covered deck, creating a harmonious blend of indoor and outdoor living, while expansive windows provide abundant natural light. The upper level contains the primary bedroom complemented by two additional well-appointed bedrooms and a stylish full bathroom with a spacious linen closet. The lower level, accessible via a private entrance featuring a bright family room, a roomy bedroom, and a chic two-piece bathroom. The basement level also includes a three-piece bathroom, a dedicated laundry area, and a versatile recreation room . Outside, the expansive concrete driveway accommodates multiple vehicles, while the tranquil, tree-lined backyard serves as your personal oasis. The sizable covered deck is perfect year round use. The furnace is only 1 year old and air conditioner is 6 years. This property is poised to generate rental income, making it an exceptional opportunity for discerning investors and first-time homebuyers alike looking for a mortgage helper. Don't miss your chance to own this remarkable home!
Inclusions: DISHWASHER, DRYER, GAS STOVE, REFRIGERATOR, SMOKE DETECTOR, WASHER, WINDOW COVERINGS,GAZEBO, HOT TUB (AS- IS)
