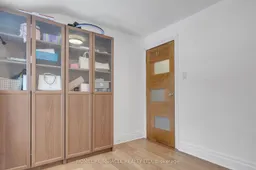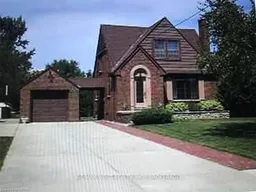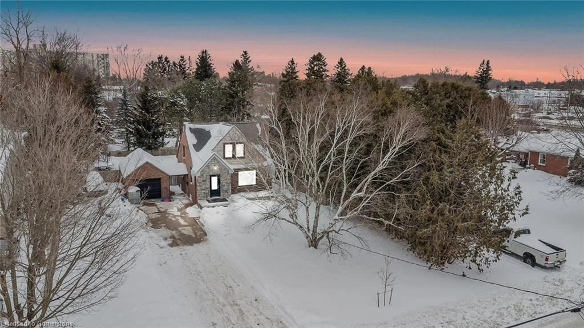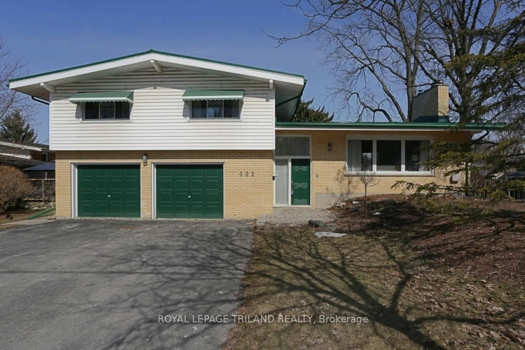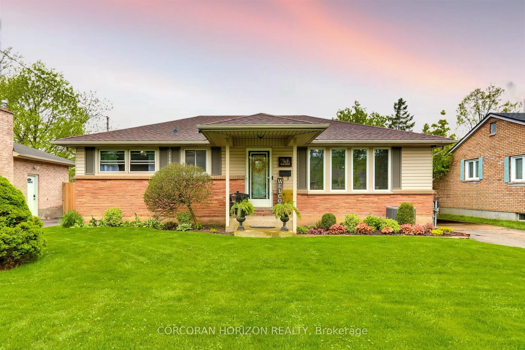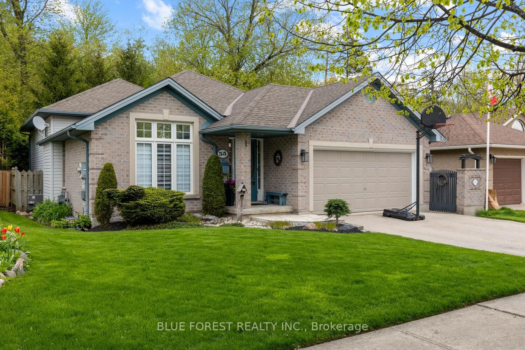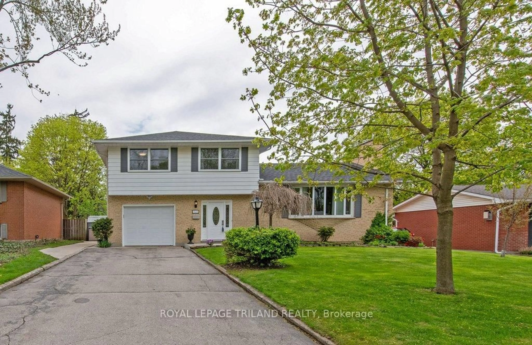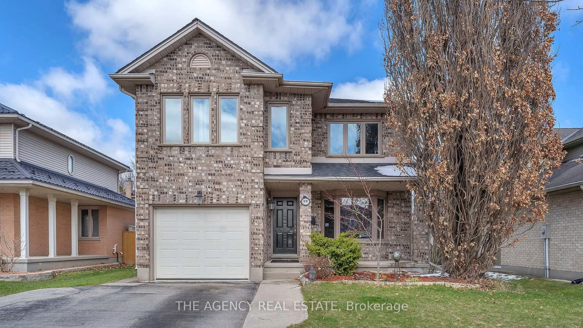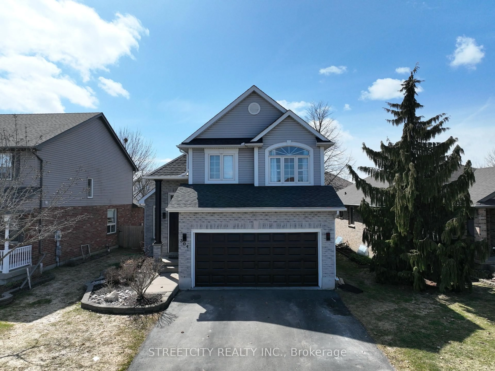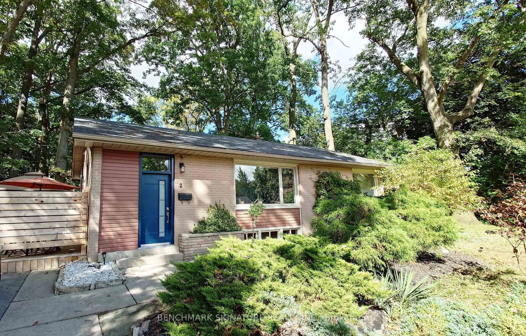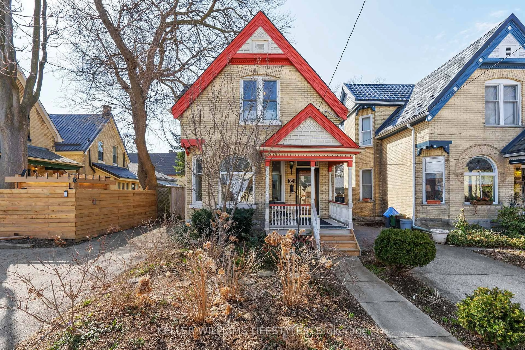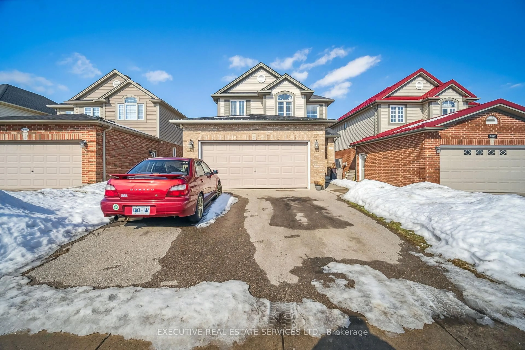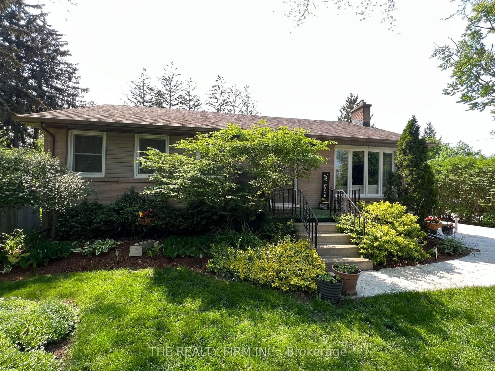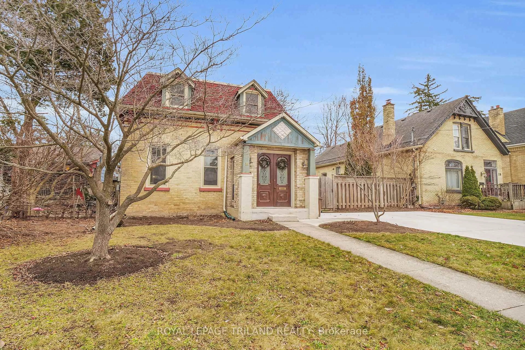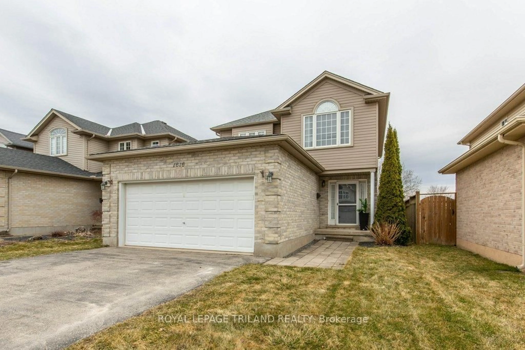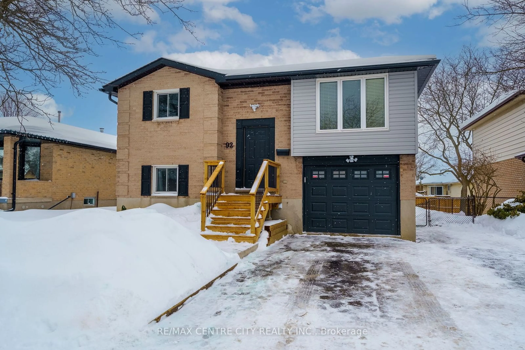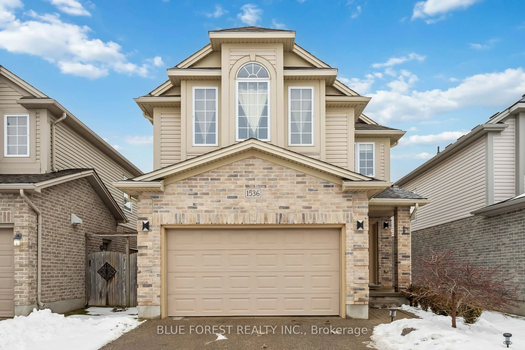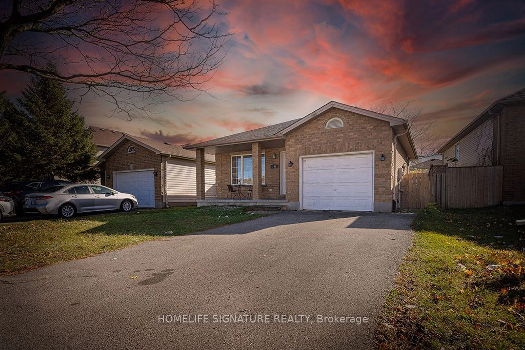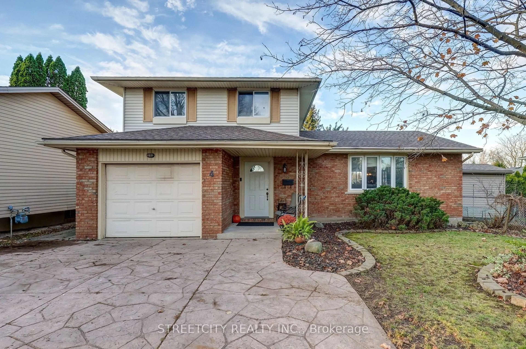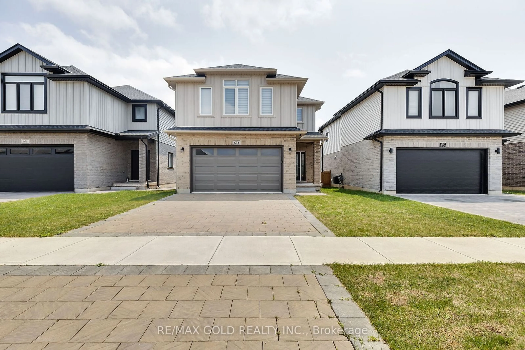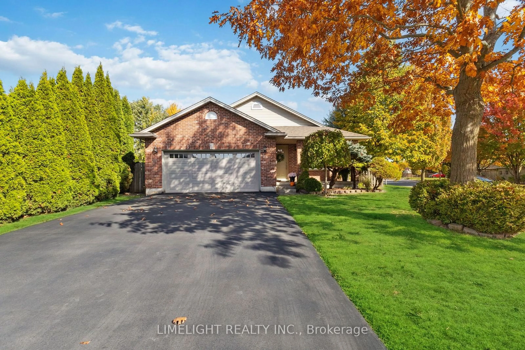4 Glendale Ave, London, Ontario N6J 2H8
Contact us about this property
Highlights
Estimated ValueThis is the price Wahi expects this property to sell for.
The calculation is powered by our Instant Home Value Estimate, which uses current market and property price trends to estimate your home’s value with a 90% accuracy rate.Not available
Price/Sqft$429/sqft
Est. Mortgage$3,006/mo
Tax Amount (2024)$4,137/yr
Days On Market24 days
Total Days On MarketWahi shows you the total number of days a property has been on market, including days it's been off market then re-listed, as long as it's within 30 days of being off market.85 days
Description
The property is in a desirable neighborhood near Southdale Road in South London. The home features a huge driveway accommodating up to eight cars and an attached single-car garage. The outdoor space includes an oversized backyard and a spacious deck leading into a sunroom. The upper floor has three bedrooms and one full bathroom, all with fresh, new paint. The basement has been renovated with two more bedrooms, one full bathroom, and a separate entrance with a separate laundry. The property has a separate entrance with a separate laundry in the basement. The property is close to big box stores and Sir Isaac Brock Public School.
Property Details
Interior
Features
Basement Floor
Bedroom
3.35 x 2.87Carpet Free
Kitchen/Living Room
6.10 x 5.49carpet free / other
Bedroom Primary
3.66 x 3.35Carpet Free
Cold Room
3.35 x 2.59carpet free / tile floors / other
Exterior
Features
Parking
Garage spaces 1
Garage type -
Other parking spaces 8
Total parking spaces 9
Property History
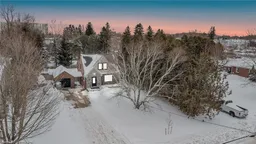 1
1