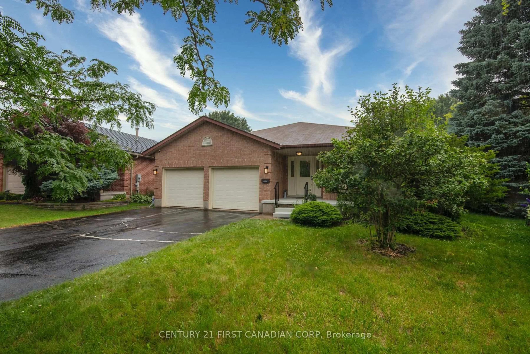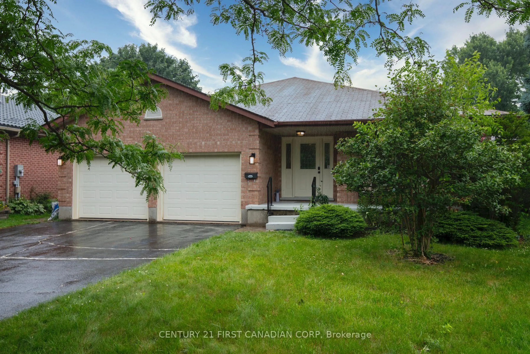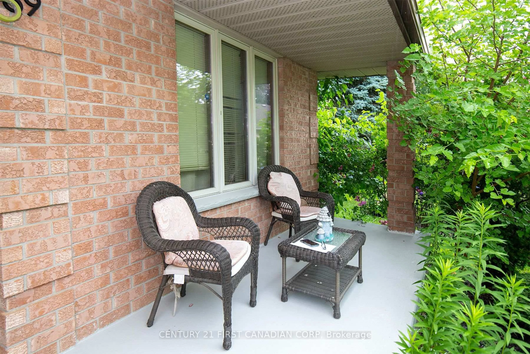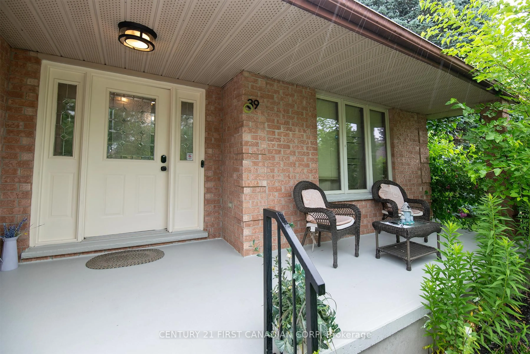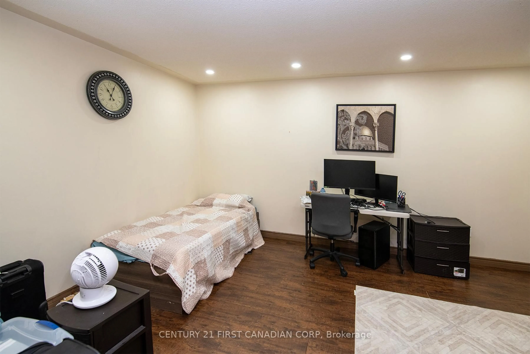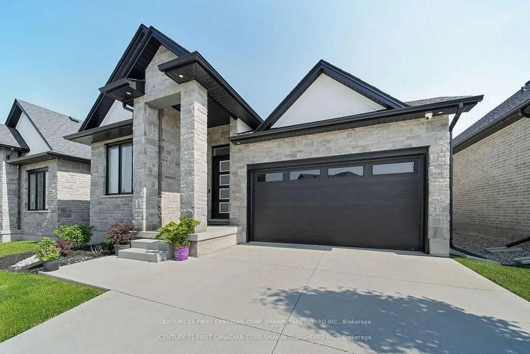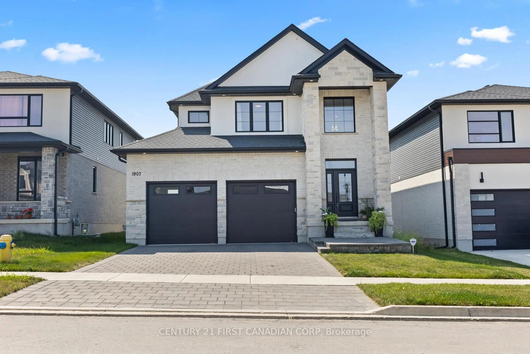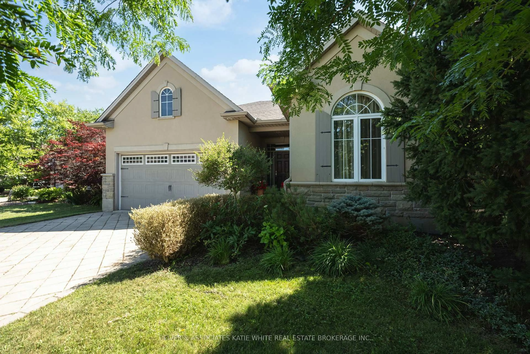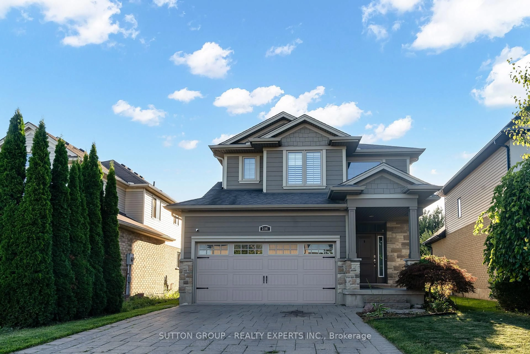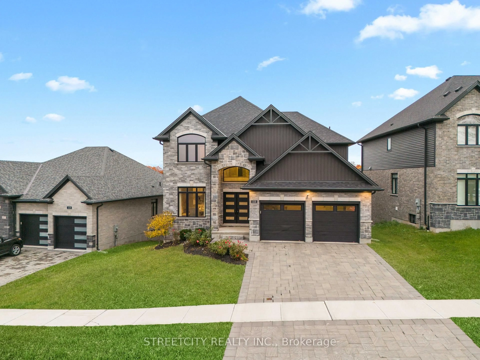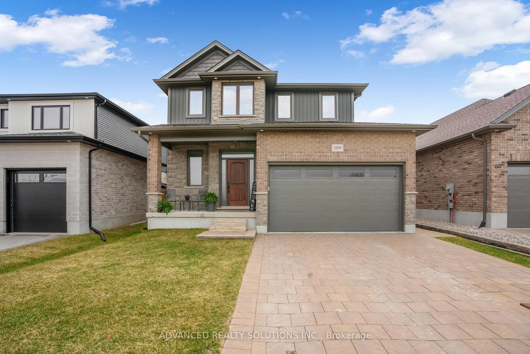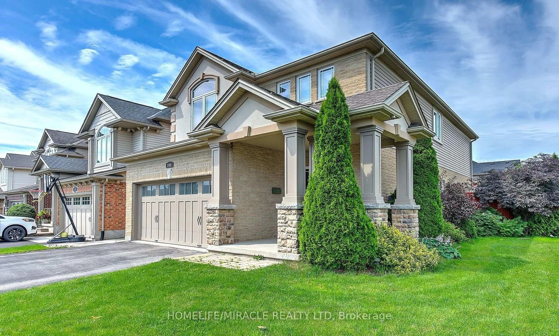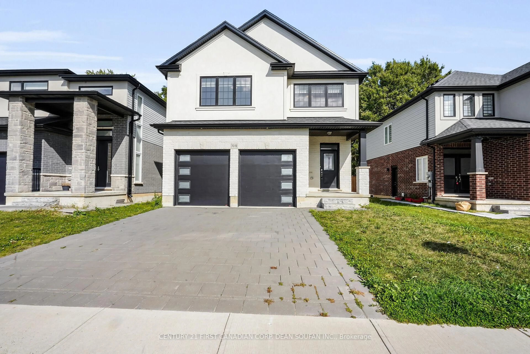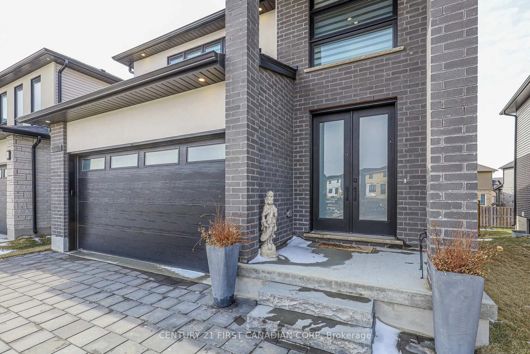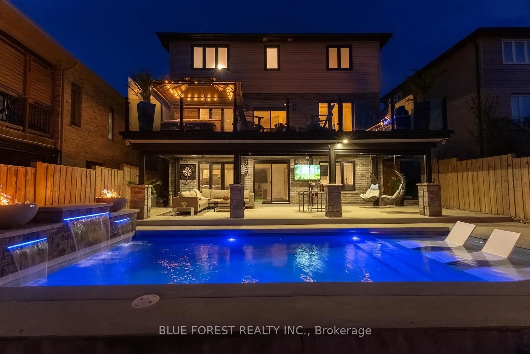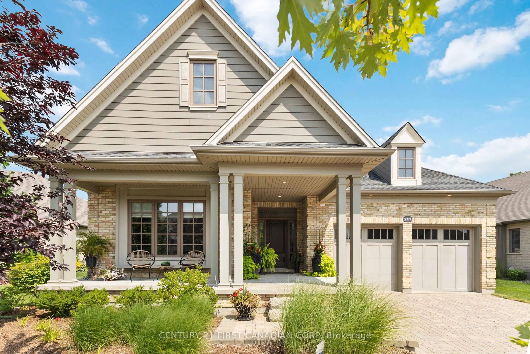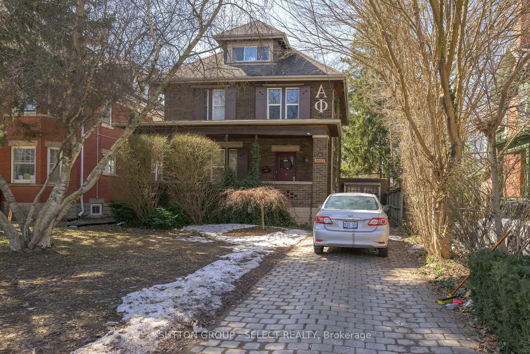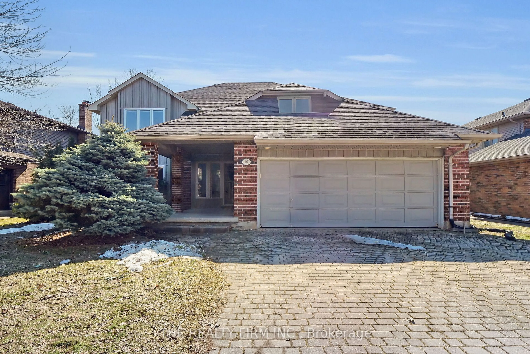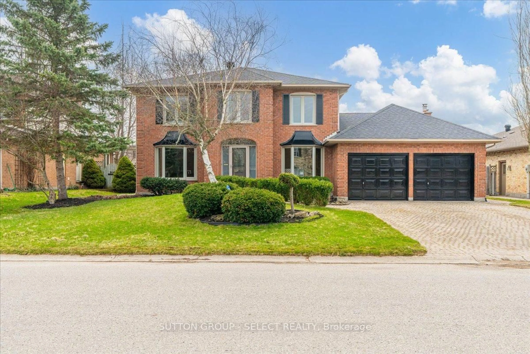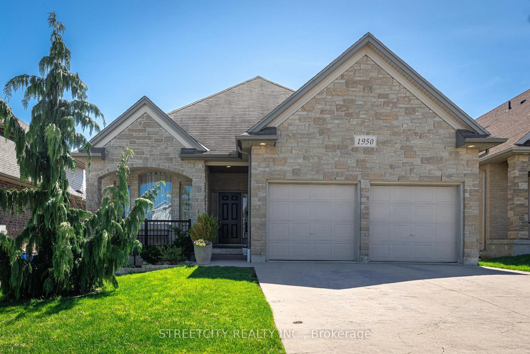39 ADRIANS Way, London East, Ontario N5V 4G1
Contact us about this property
Highlights
Estimated valueThis is the price Wahi expects this property to sell for.
The calculation is powered by our Instant Home Value Estimate, which uses current market and property price trends to estimate your home’s value with a 90% accuracy rate.Not available
Price/Sqft$337/sqft
Monthly cost
Open Calculator

Curious about what homes are selling for in this area?
Get a report on comparable homes with helpful insights and trends.
+10
Properties sold*
$535K
Median sold price*
*Based on last 30 days
Description
Welcome to 30 Adrians Way, a beautifully maintained, custom-built ranch located in one of Northeast London's most desirable neighborhoods. Offering approximately 2,300 sq. ft on the main level, this spacious home features hardwood flooring throughout the living room, family room, dining room, and all three bedrooms. The main floor boasts a large eat-in kitchen with ample cabinetry and counter space perfect for family meals and entertaining. You'll also find a convenient laundry room, a full bathroom with double vanities, and a generous primary bedroom complete with a 5-piece ensuite featuring a jetted tub, separate shower, and walk-in closet .Accessibility is a key feature of this home, designed with ease of mobility in mind .The fully finished basement offers exceptional versatility, featuring a second kitchen, two additional bedrooms, and a full 3-piece bathroom ideal for extended family living or an in-law suite setup. Step outside to enjoy the private, fenced backyard from the covered rear patio perfect for relaxing or hosting gatherings. With a double car garage, double driveway, and a mature lot, this home provides both space and comfort in one of London's prime locations
Property Details
Interior
Features
Main Floor
Family
4.54 x 5.48Fireplace
Kitchen
6.09 x 4.26Br
0.0 x 0.0Br
0.0 x 0.0Exterior
Features
Parking
Garage spaces 2
Garage type Attached
Other parking spaces 2
Total parking spaces 4
Property History
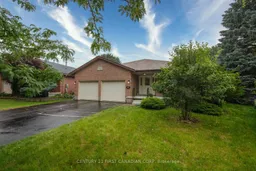 49
49